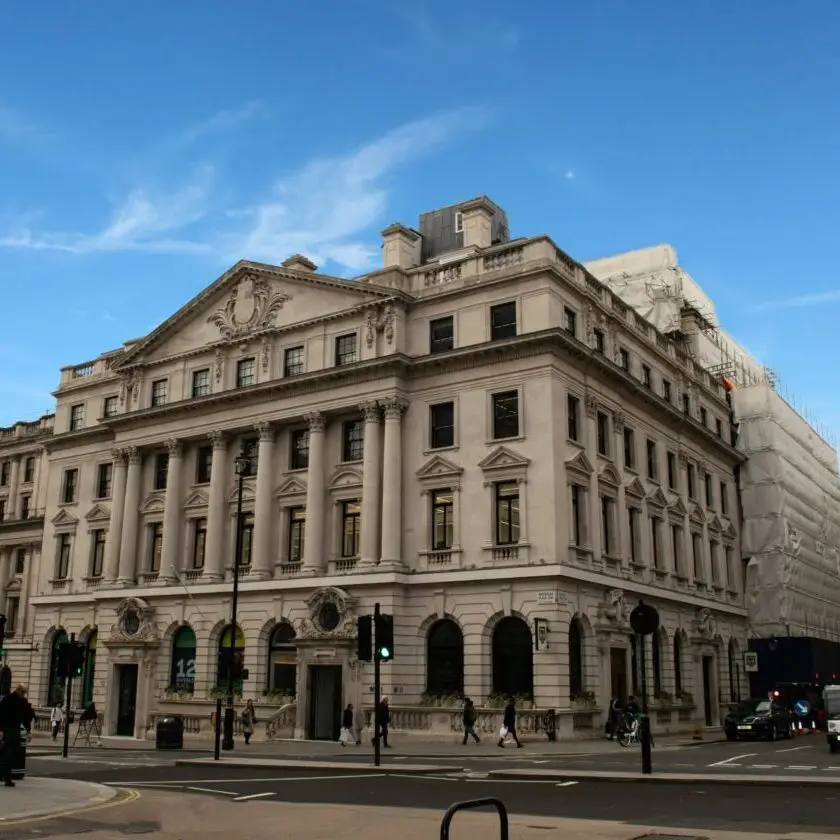
11 Waterloo Place
11 Waterloo Place is located in St James’s London. The newly refurbished CAT A office space on the 1st floor is complete with amazing views of Big Ben and St James’s Park.
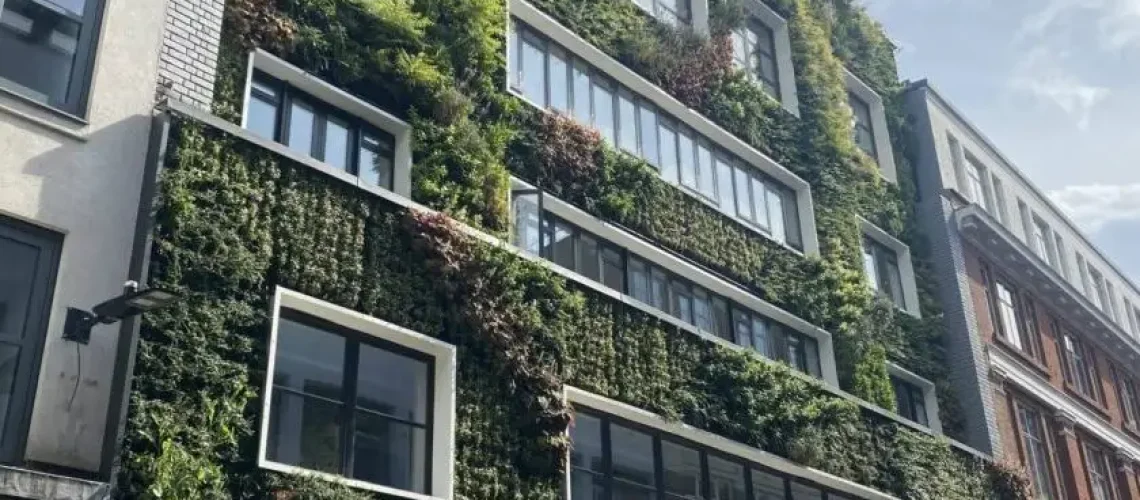
The project at 5-7 Carnaby Street is one that is sure to leave a lasting impression. This mixed-use office and retail scheme is located in the vibrant heart of London’s Soho neighbourhood and features a stunning new double height roof extension and a brand new Green Wall that is sure to inspire and invigorate all those who pass by.
As part of the design, the existing top floor of the building was demolished and replaced with two additional floors and new external terraces at the fifth floor and roof level. The lower floors of the building were also be refurbished to include a new rear extension with a terrace and updated entrance and toilets.
This redevelopment provides a total of 13,000 sq.ft. of newly refurbished office space, including an additional 4,500 sq. ft. of new offices boasting 3.5m headroom.
Our expertise has contributed to the creation of a sustainable and energy-efficient building, incorporating features such as Air Source Heat pump (Refrigerant) Heating and cooling, LED lighting, lighting controls, BREEAM certification, energy and low carbon design, and a stunning sustainable living wall.
BREEAM Certification:
Environmental sustainability was a priority for the developers of 5-7 Carnaby Street, and Watkins Payne ensured that the building met the rigorous standards of BREEAM (Building Research Establishment Environmental Assessment Methodology). Our sustainability team conducted comprehensive assessments of various sustainability aspects, including energy efficiency, waste management, and water conservation. By achieving BREEAM certification, the building demonstrates its commitment to minimizing environmental impact and maximizing occupant well-being.
Energy and Low Carbon Design:
Our expertise in energy and low carbon design was instrumental in making 5-7 Carnaby Street an energy-efficient building. They employed innovative design strategies to reduce energy consumption, such as incorporating efficient lighting systems, optimizing thermal insulation, and using renewable energy sources. By implementing these measures, the building significantly lowers its carbon footprint and contributes to a more sustainable future.
Sustainable Living Wall:
One of the standout features of 5-7 Carnaby Street is the stunning sustainable living wall, Watkins Payne as part of the design team assisted in the integration of the living wall into the scheme to achieve the building’s overall sustainability goals. The living wall not only enhances the aesthetic appeal of the property but also benefits the environment by improving air quality and providing an urban habitat for insects and birds.
This project serves as a testament to Watkins Payne’s commitment to enhancing environmental sustainability and promoting a greener future in the heart of London’s vibrant Soho district.

11 Waterloo Place is located in St James’s London. The newly refurbished CAT A office space on the 1st floor is complete with amazing views of Big Ben and St James’s Park.
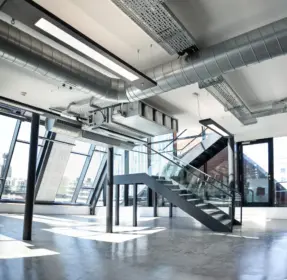
Situated in Southwark on the intersection of Great Suffolk Street and Union Street, the iconic red brick Union House, historically a warehouse converted into offices, has undergone a substantial redevelopment.
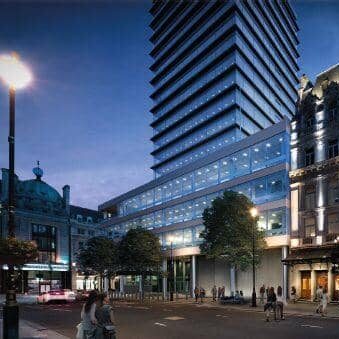
The New Zealand House comprises over 200,000ft² of space over two basement levels, ground to level 18

1000 Hillswood Park is targeting BREEAM ‘Excellent’, EPC target of ‘A’ and a NABERS UK Design Reviewed Target Rating of 5.0 Stars.
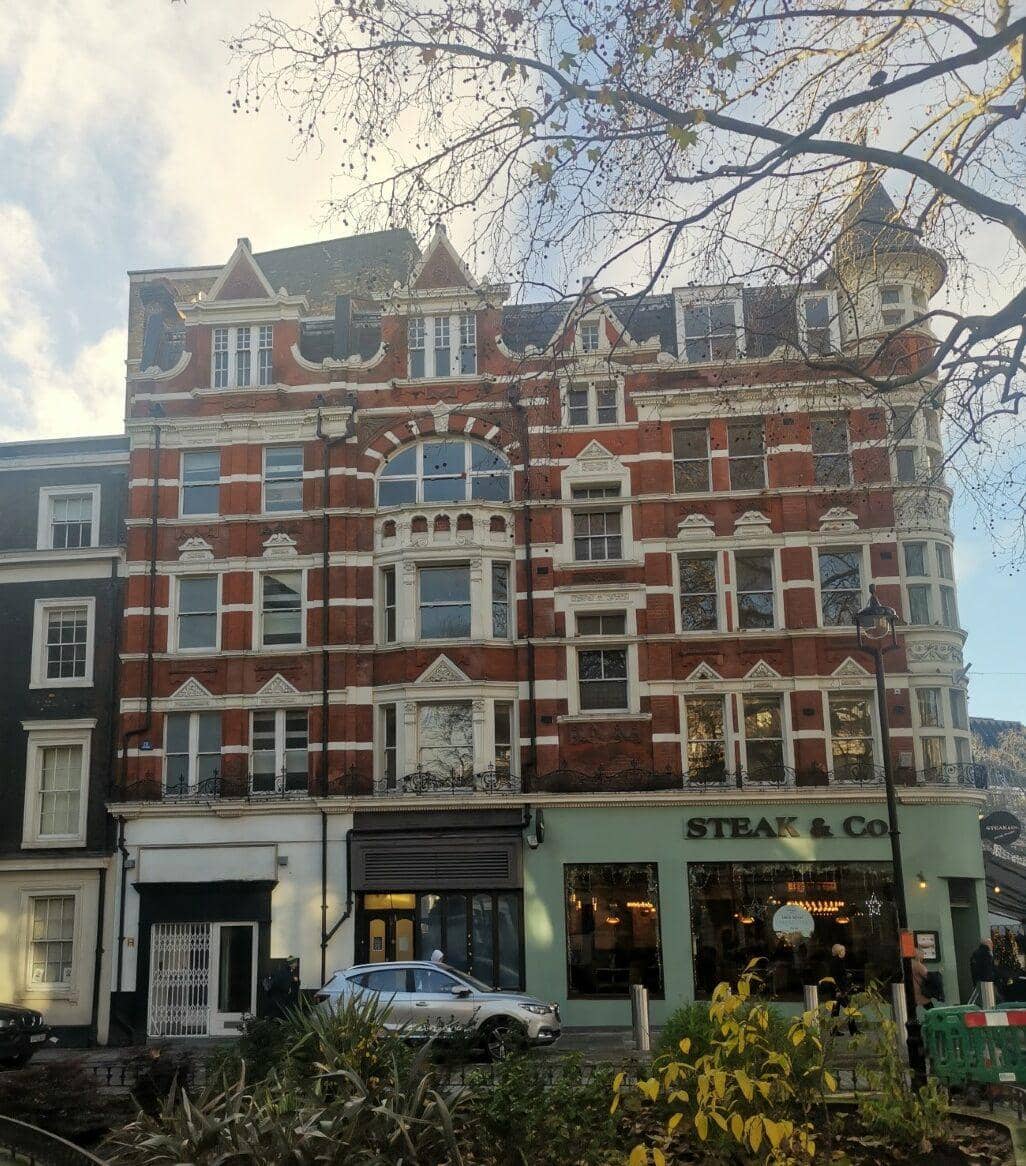
Garrick House formerly an office and educational facility is being converted…
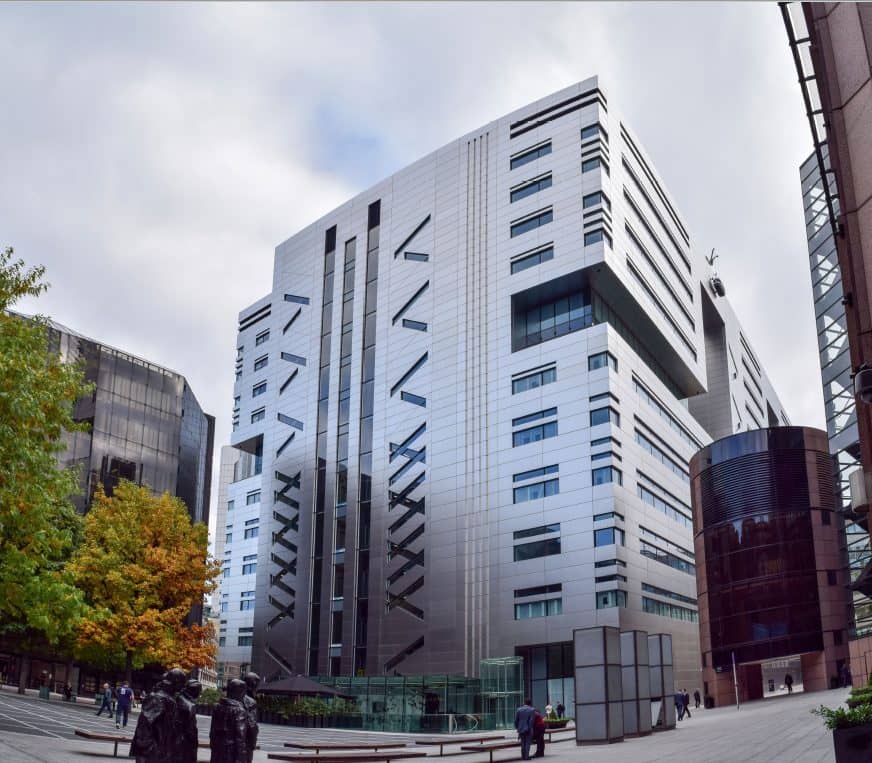
5 Broadgate is a new 12 story building next to Liverpool Street station in London which offer 700,000ft² of high quality office accommodation. This is the new headquarters for the Union Bank of Switzerland housing office and trading floors. Watkins Payne supplied building services engineering, BREEAM duties and energy consultancy to achieve BREEAM ‘Excellent’ and an EPC A rating.