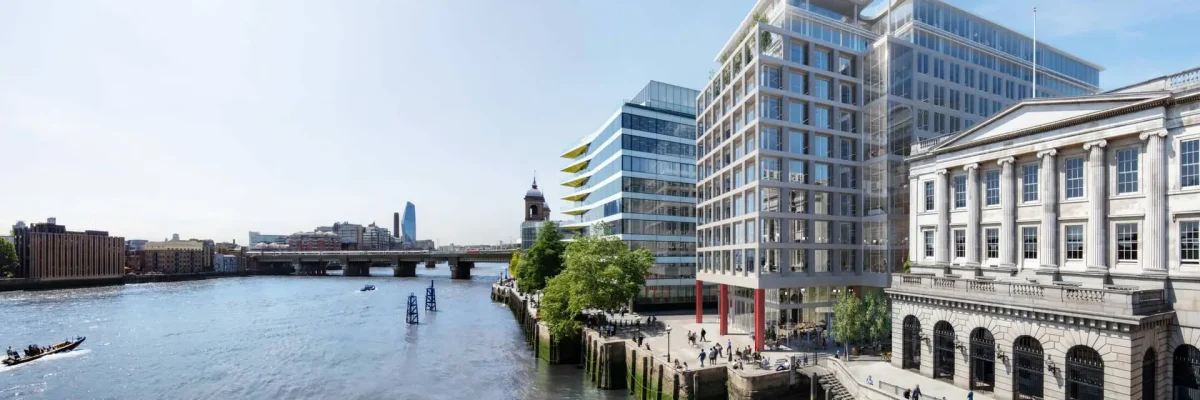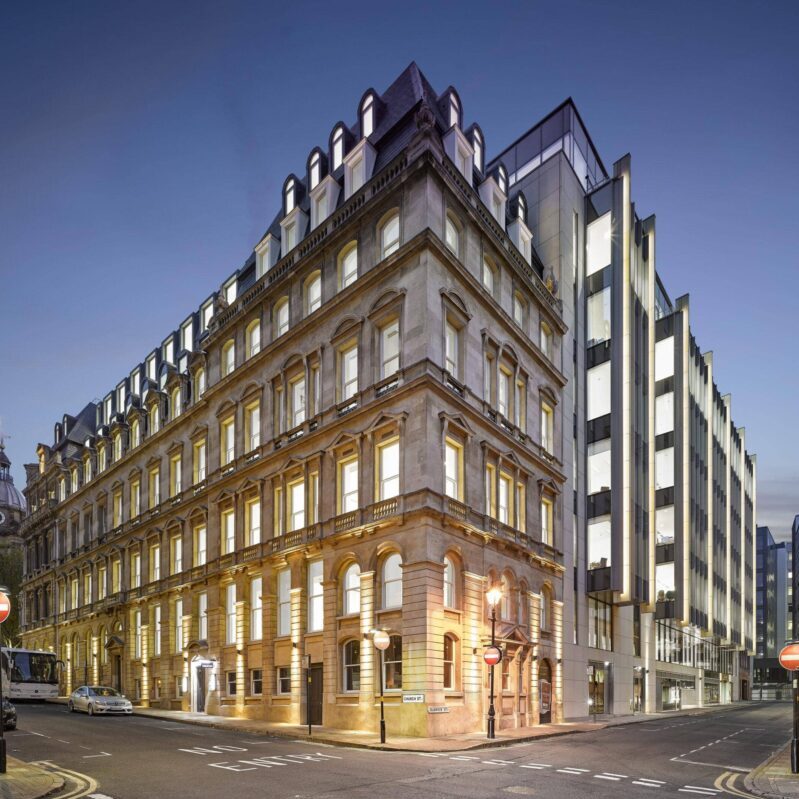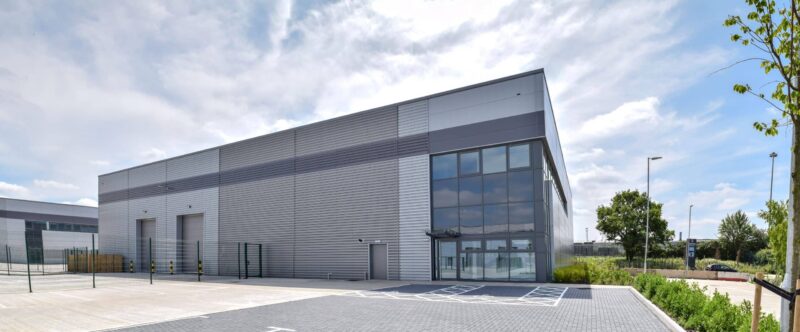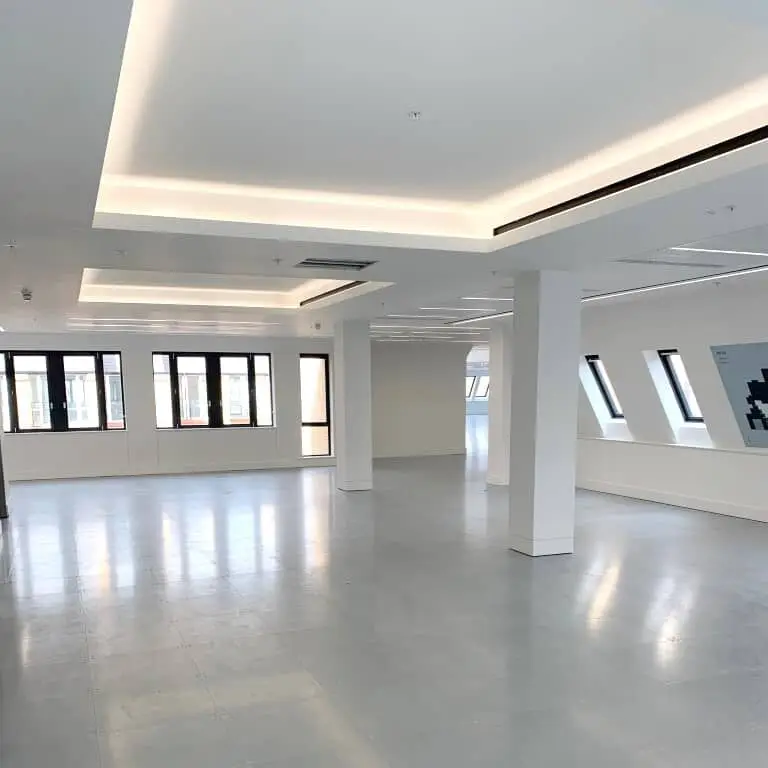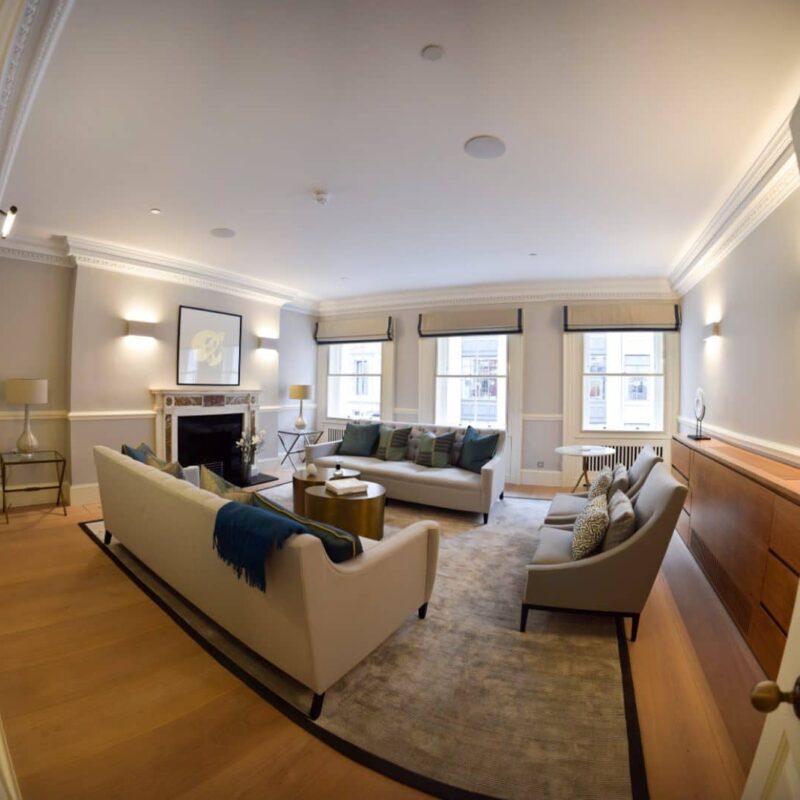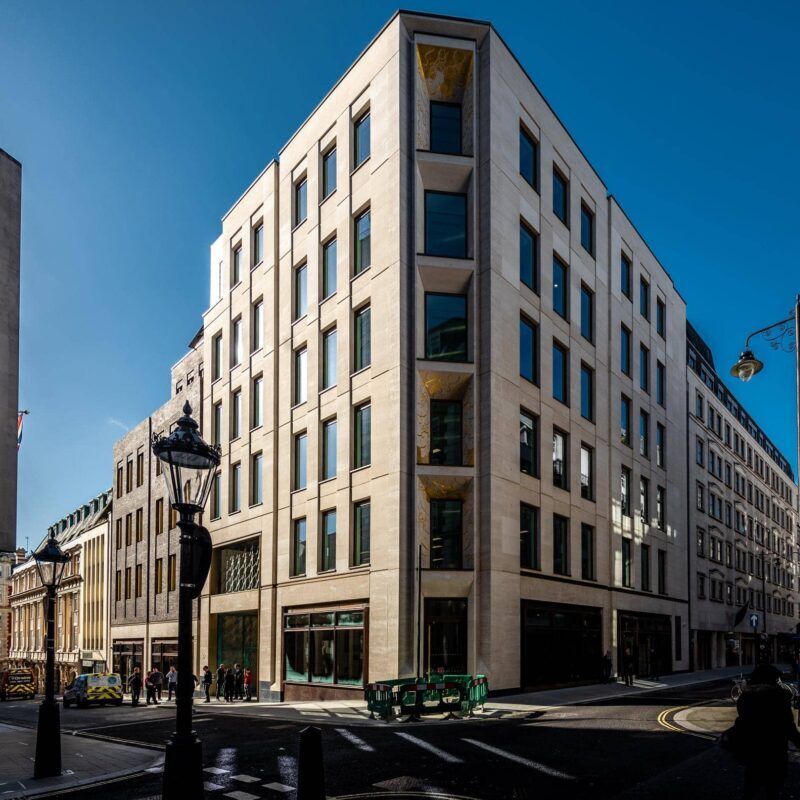
32 Duke Street, London
32 Duke Street in the heart of St James’s, the contemporary development known as The Marq comprises mixed use accommodation, with A1 and A3 retail units across ground and basement floors and 35,460ft2 of office space on six upper levels.

