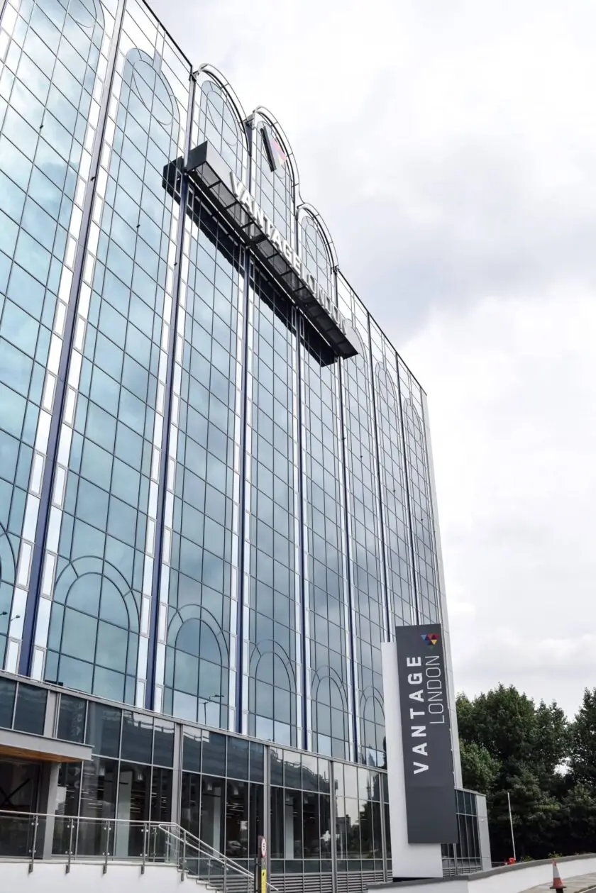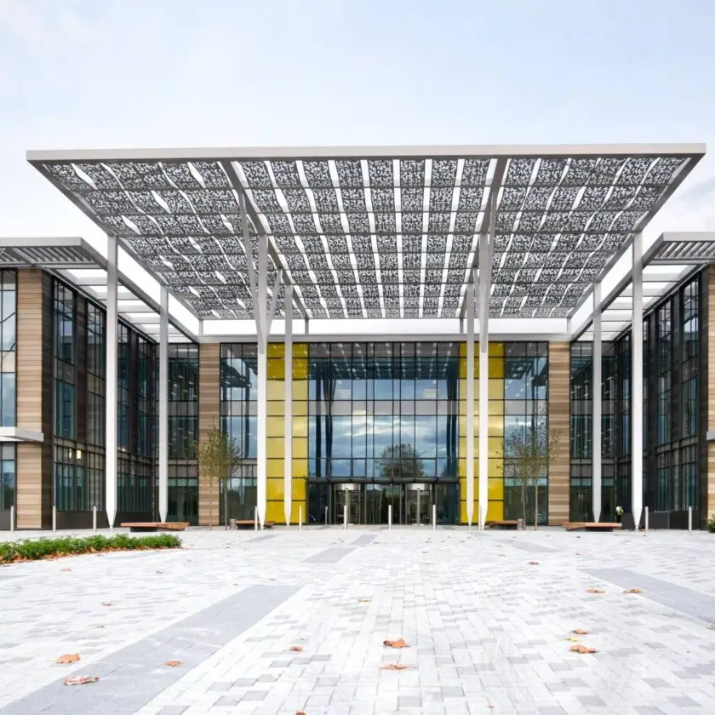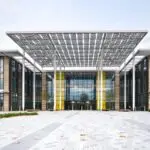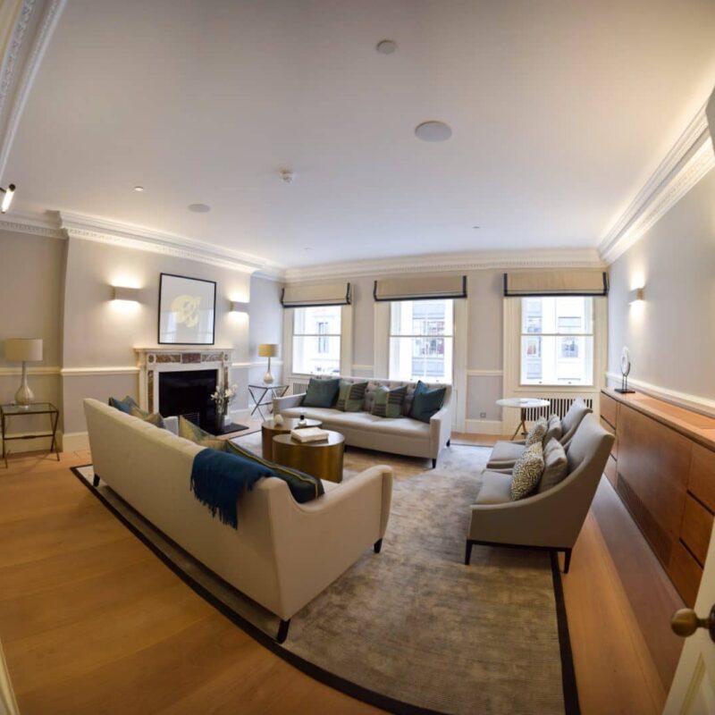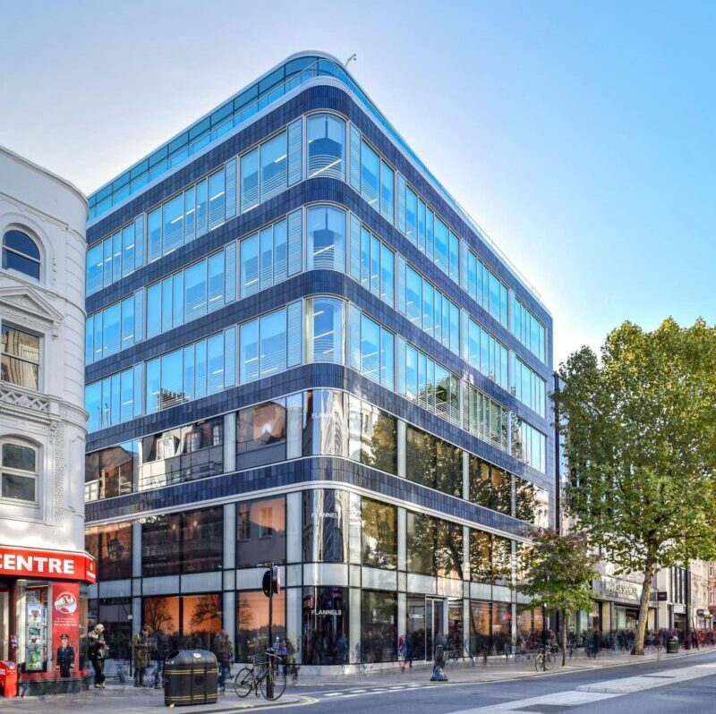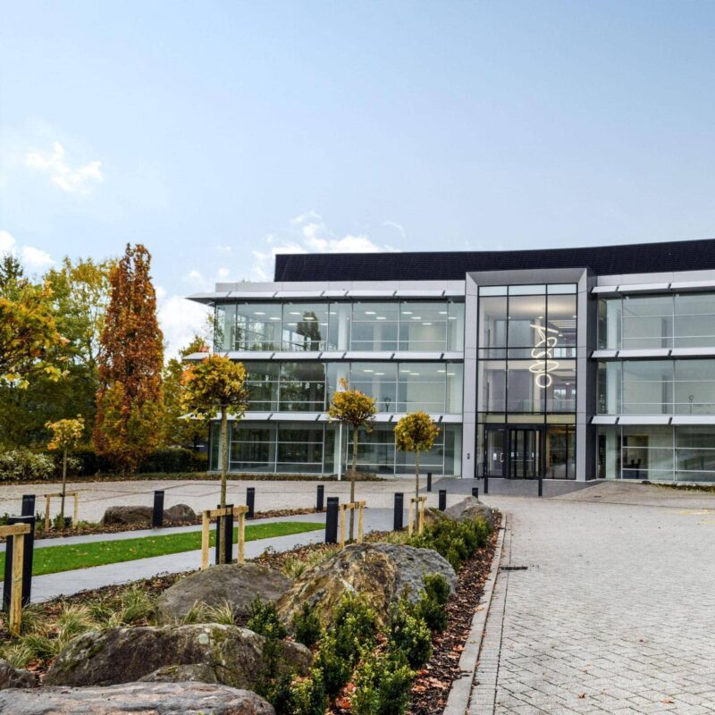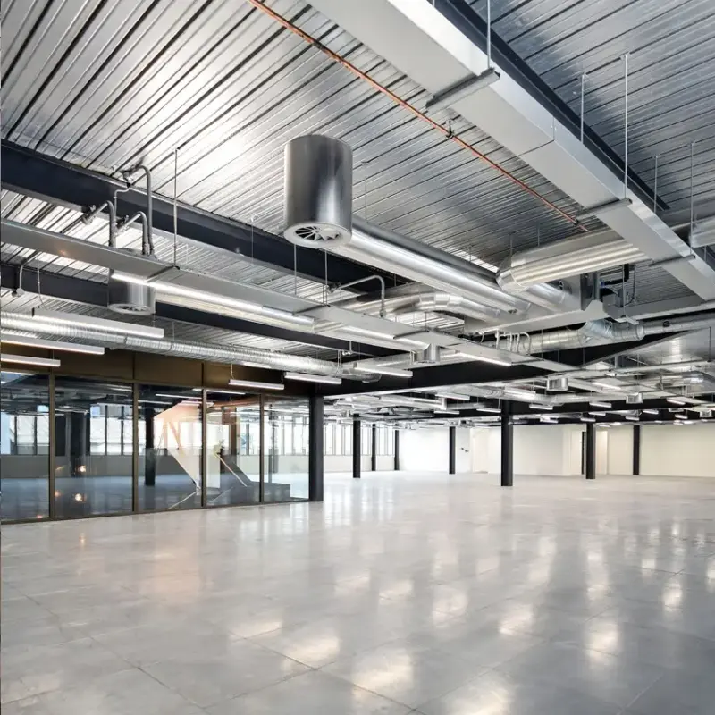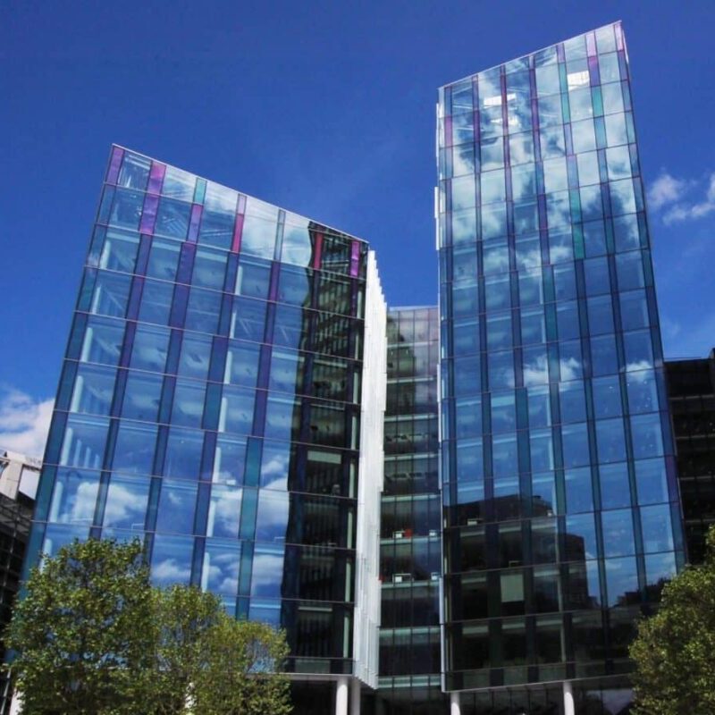The mixed use development comprises two office buildings totalling 530,000ft² of high quality office accommodation together with a 162 unit residential scheme consisting of a 26 storey private apartment tower and affordable housing building. The scheme also includes retail units and a community arts facility. 10 Brock Street is the larger of the office buildings and Watkins Payne supplied building services engineering, vertical transportation engineering, BREEAM duties and energy consultancy to achieve BREEAM ‘Excellent’ and an EPC B rating.
