16 New Burlington Place
This prestigious development is focused on delivering best-in-class workplace standards while achieving high levels of sustainability, occupant wellbeing and energy efficiency.
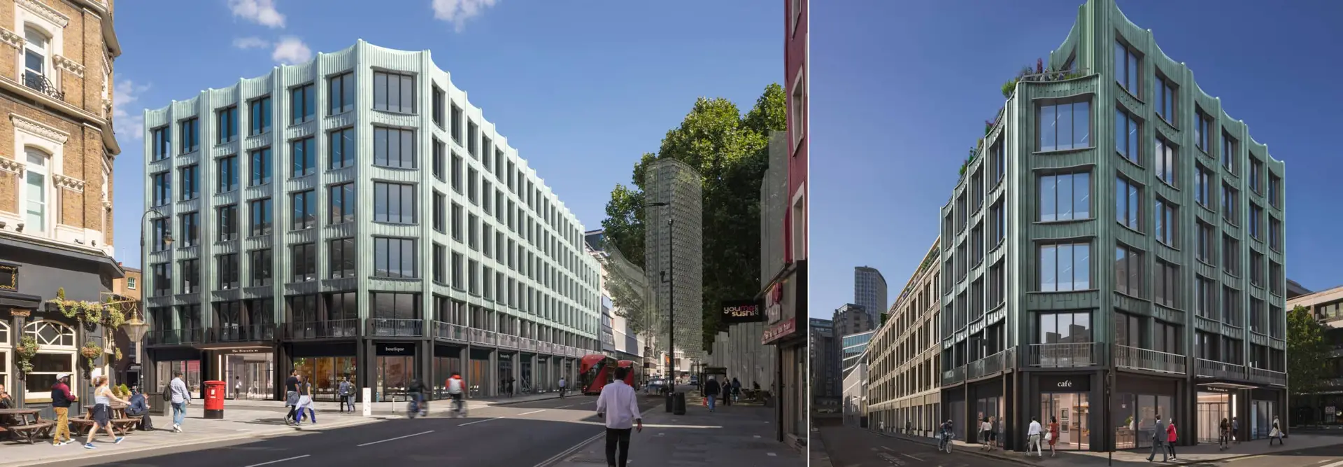
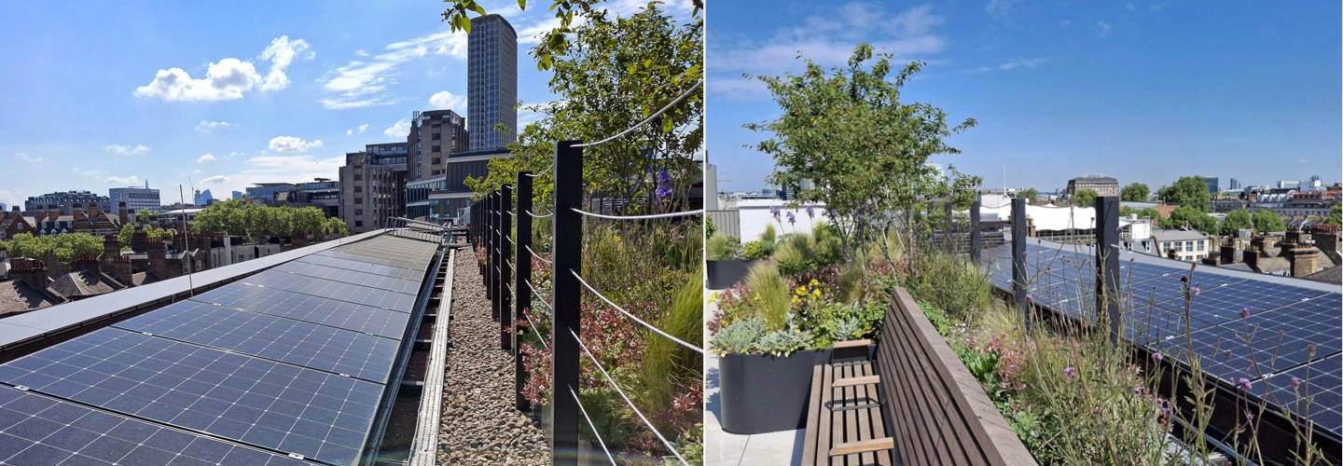
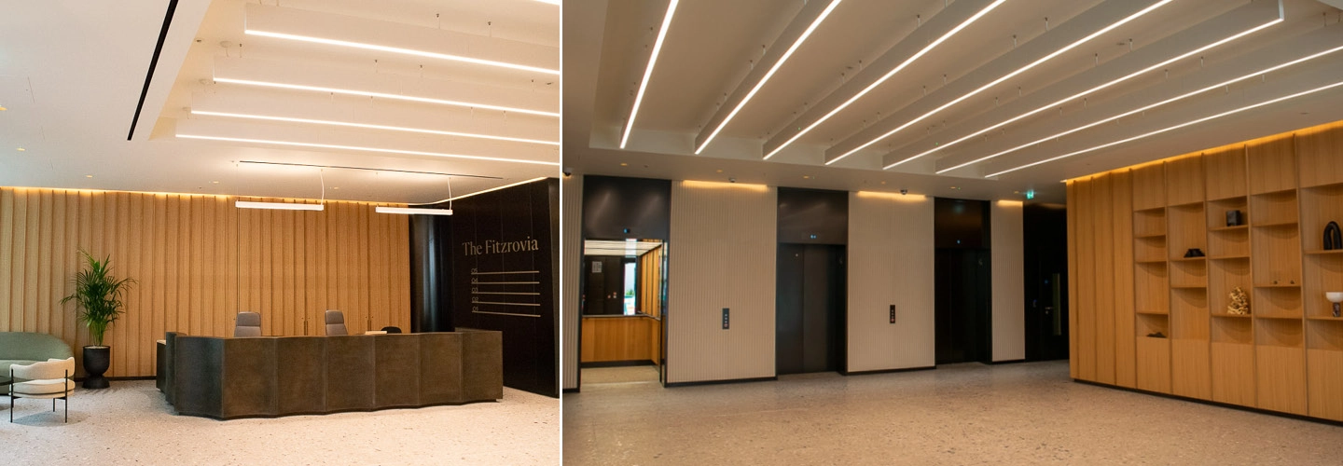
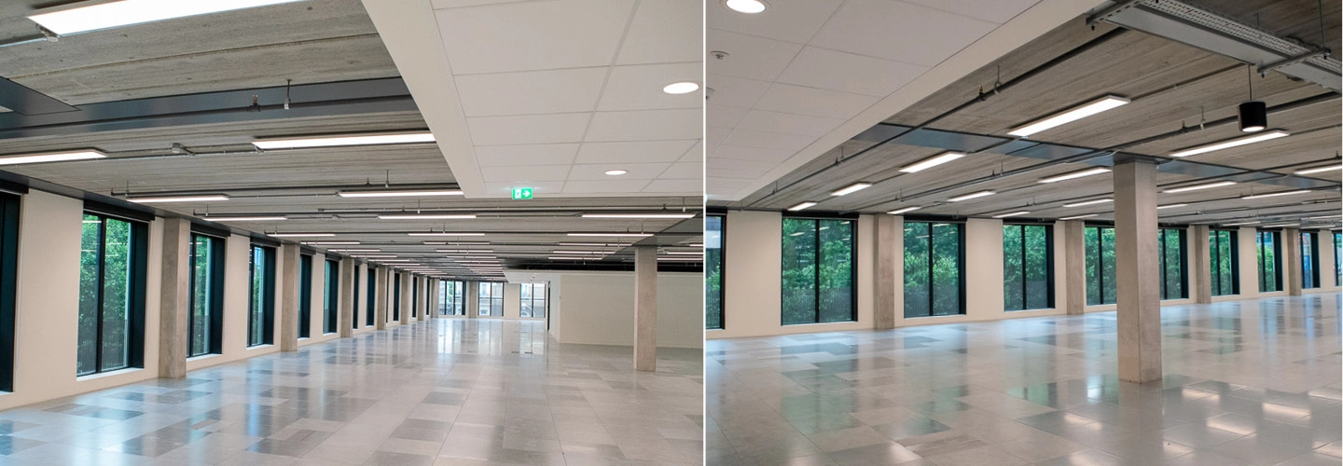
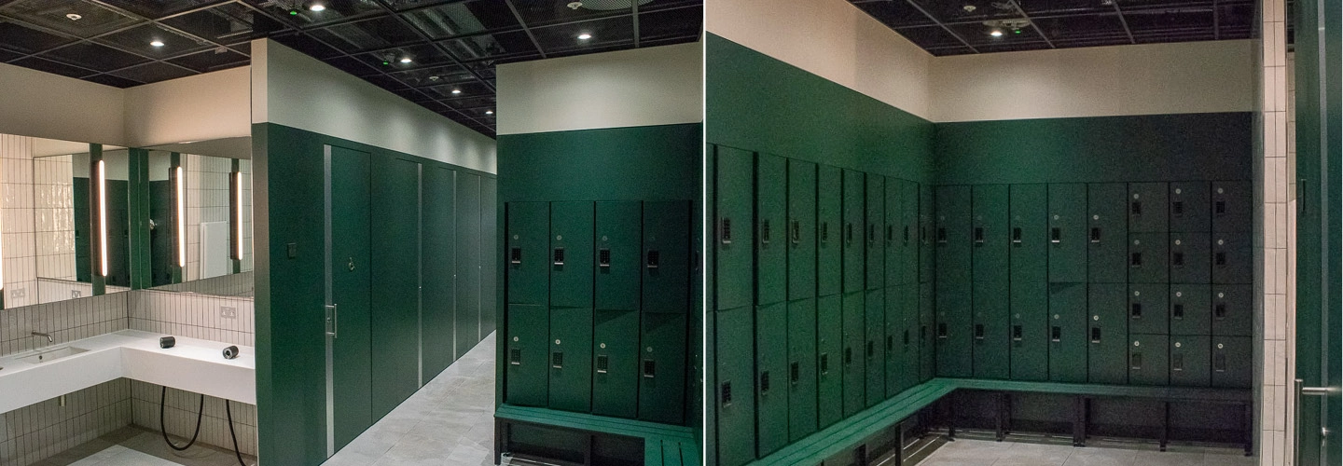
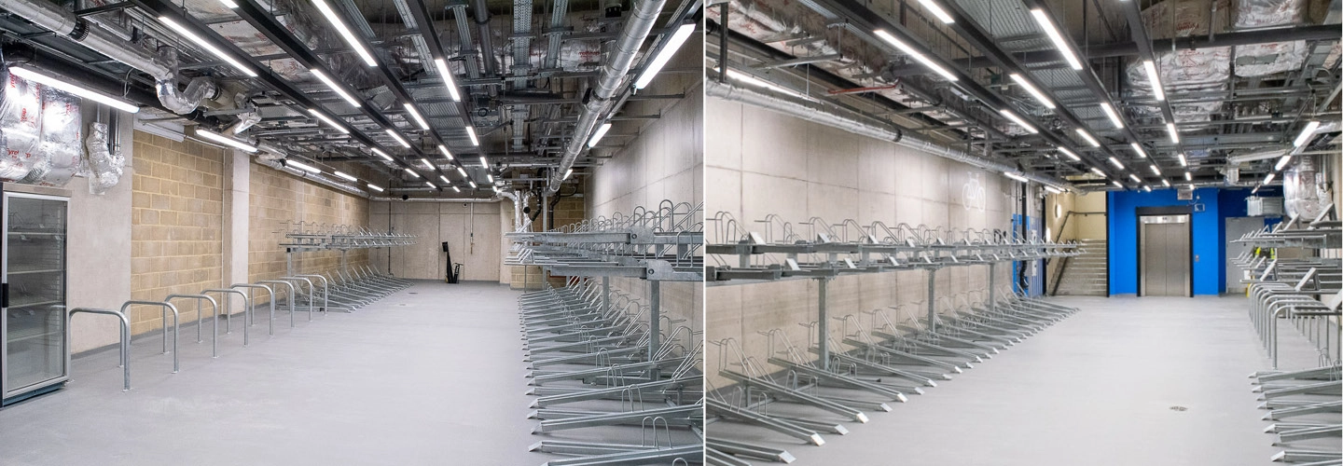
The Fitzrovia W1 is an 88,092ft² mixed-use scheme at 247 Tottenham Court Road.
This six-storey mixed-use major redevelopment will provide 60,000ft² of Grade A office space and 8,000ft² of prime retail space, as well as eight premium residential units that will be accessed by a private entrance on a rejuvenated Morwell Street.
The Fitzrovia W1 is designed to the highest environmental standards, with a minimum target rating of BREEAM Excellent, and has been rigorously appraised in terms of energy use, selection of low carbon materials and its future flexibility and performance over its full life cycle.
With a strong focus on health and wellbeing, the development will provide best in class facilities for its occupants, benefiting from light-filled flexible accommodation giving access to both private and communal terraces.
The project has signed a NABERS UK Design for Performance Agreement and has achieved a NABERS UK Design Reviewed Target Rating of 5.0 Stars. Watkins Payne will lead the post PC monitoring and tuning works to ensure the Target Rating is achieved following 12 months of occupancy.
This prestigious development is focused on delivering best-in-class workplace standards while achieving high levels of sustainability, occupant wellbeing and energy efficiency.
Located in the heart of London’s West End, 9 Cavendish Square is undergoing a high-quality refurbishment to transform this prestigious address into a modern, efficient, and sustainable workplace. The works involve a full mechanical, electrical, and public health (MEPH) services upgrade to deliver a building that meets contemporary operational and environmental standards.
Sustainability is incredibly important for the Client and as such the building is BREEAM ‘Outstanding’, WELL ‘enabled’ Gold, alongside WiredScore Platinum. In addition, the Design for Performance approach is been adopted in order to minimise operational energy and hence carbon emissions.