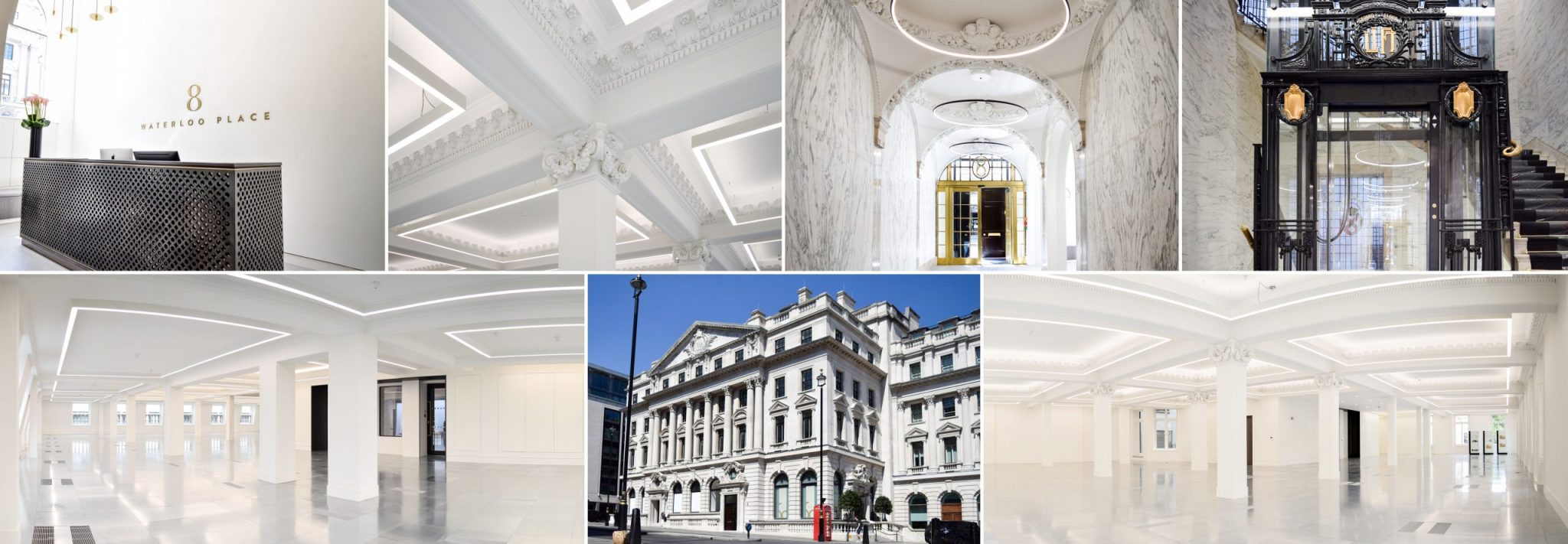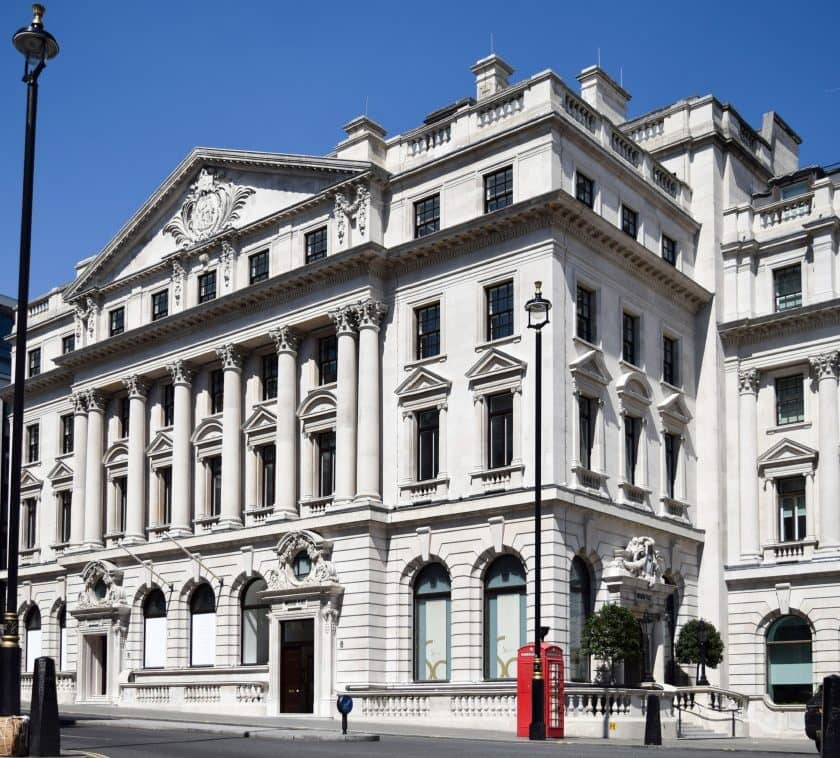A Grade II Listed Building in the St James’s conservation area, 7–10 Waterloo Place required the refurbishment of some 22,500ft² of Cat A office space and the conversion of ground and lower ground floors into 8,700ft² of restaurant shell unit.
Watkins Payne were appointed to provide mechanical, electrical and public health building services consultancy and BREEAM duties for the project which included remodelling the main core of the office floors, removing a staircase, and installing complete building services.
Previously the offices were serviced by 4-pipe fan coil unit systems within the ceiling void, which meant that the historic cornicing features of the structural bays were hidden and some had been damaged. To fulfil the Architect’s vision of restoring the listed cornicing details to their former glory, a strategy was devised to remove the high-level air conditioning and design an underfloor system, which would need to meet the high expectations of the West End market.
A review of possible options showed that the underfloor air conditioning system, comprising conditioned air module (CAM) units and under floor fan tile units, was the best solution. The CAM units were connected to variable refrigerant flow heat pump outdoor units for heating and cooling, resulting in greater efficiency for the office areas.
To maximise the floor to ceiling heights on the fifth floor, the design involved perimeter floor standing fan coil units concealed in architectural joinery casing.
To provide an efficient core layout, the office areas were ventilated individually by underfloor fans and distribution ductwork, with supply and extract ventilation louvres integrated to the rear façade of the building. The individual floor ventilation option also enabled the height of the roof plant screens to be reduced as there was no need to conceal an additional central roof mounted air handling unit. This design assisted in obtaining the various Listed Building concessions which were needed to enhance the functionality of the building, such as extending the main reception area, during the negotiations with Westminster City Council planners.
Lighting installations included profiled LED slot lighting installed between the structural bays to complement the exposed ceiling downstand beams.
Among the many amenities for staff, cyclists’ facilities including showers, changing areas and cycle stores were provided on the lower ground floor.
Client: Barings Real Estate Advisers Europe
Architect: Morrow + Lorraine Architects
Project Manager: GVA
Cost Consultant: K2 Riderhunt



