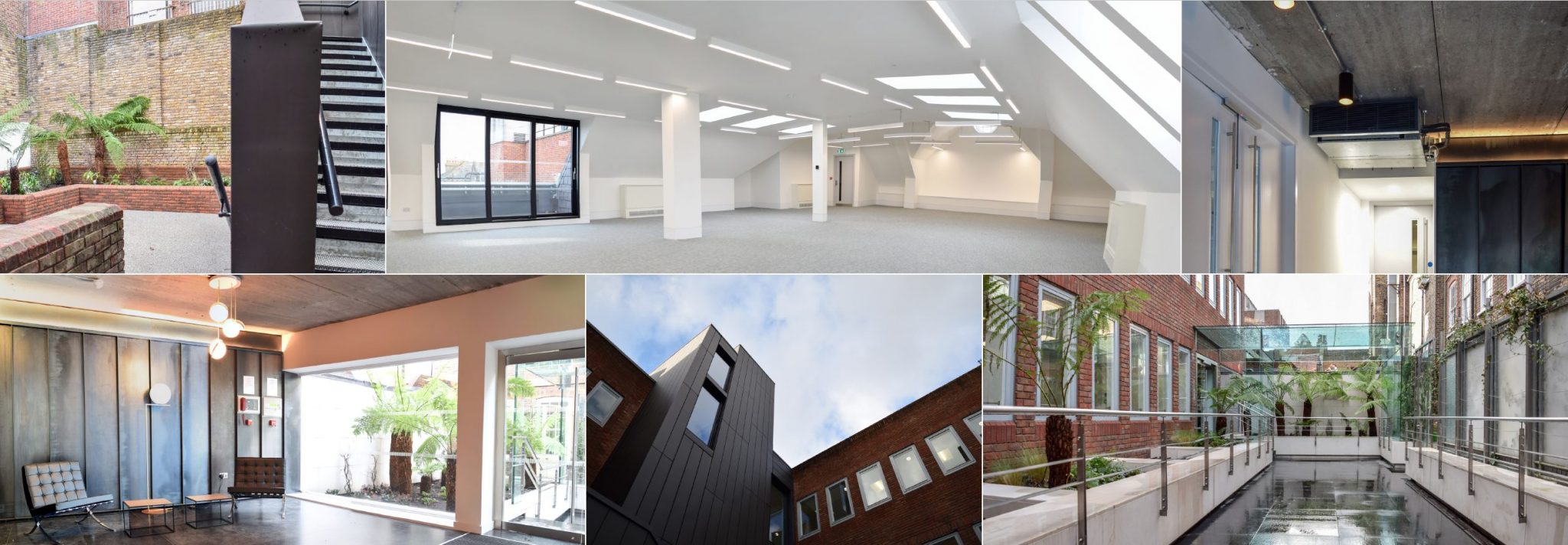When TH Real Estate acquired the ground and basement levels of a mixed use building at 7 Bermondsey Street near London Bridge Station, they wanted to transform the 7,600ft2 area, previously used as a surgery, into a high quality modern speculative office space and raise the ambience from what was felt to be monotonous.
The design team concluded that the best way to make the space interesting was to provide an exquisite exposed services design solution.
The irregular shape of the floor plate made it difficult to feature the ceiling services in a regular pattern, as normally needed; but Watkins Payne took up the challenge and, working in conjunction with architects Hut, provided an exposed services design which met the client’s brief and was highly commended by the letting agents.
Refurbishment works included installing a variable refrigerant flow (VRF) heating and cooling system, heat recovery mechanical ventilation, suspended LED lighting and a disabled platform lift. The design of the services installation had to consider carefully the access and plant space restriction imposed by the existing building and minimise disturbance to the residential tenants in occupation on the floors above.
Client: TH Real Estate
Project Manager: Cogent
Architect: Hut


