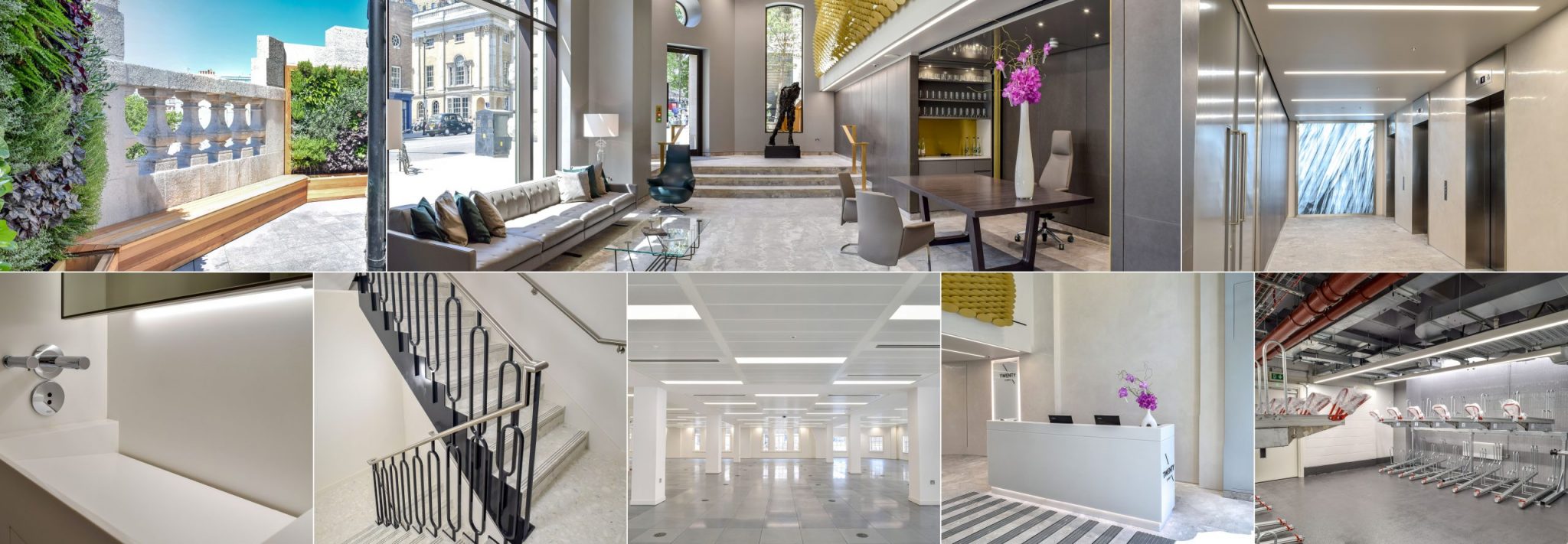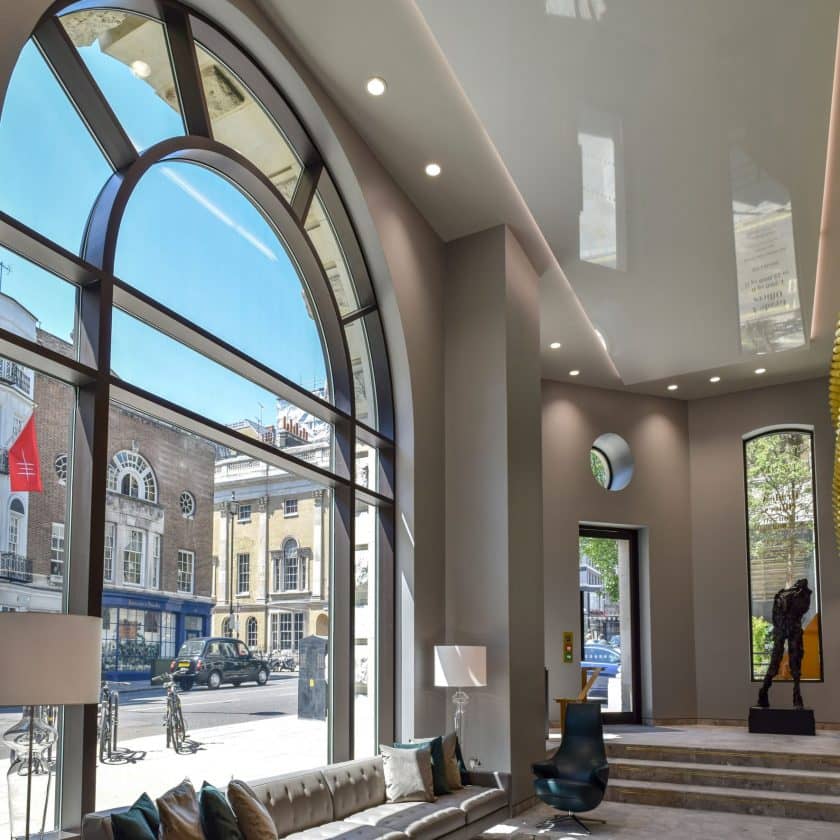The Partnership were delighted to be working with Grafton Advisors for WELPUT on another development in the key west end location of 20 St James’s Street and worked tirelessly with the team to provide a high class product allowing flexible use. Plant is located at lower ground floor and roof level and the premises incorporate a mist fire suppression system to maximise floor area. The completed development provides 53,295ft²2 of office accommodation across lower ground, ground and eight upper floors.
The development work included the provision of a new core strategically located to provide better accommodation and the work was undertaken whilst keeping the ground floor retailer in operation at all times.
The premises provide dramatic new office accommodation behind a retained classical Portland stone façade, complete with a separate VIP reception, lower ground floor shower cubicles, 48 lockers, external terraces and 32 cycle spaces.
The office floor plates are sub-divisible and have VRF heat pump, renewable energy technology and air conditioning systems with fresh air distributed through the raised floor. Flexible design allows for future kitchen extract equipment as well as on-floor kitchenettes.
The scheme achieves a B rated EPC and a BREEAM rating of Very Good.
Client: WELPUT
Development Manager: Grafton Advisors
Architect: Orms
Project Manager: City South Projects
Cost Consultant: MPG Shreeves



