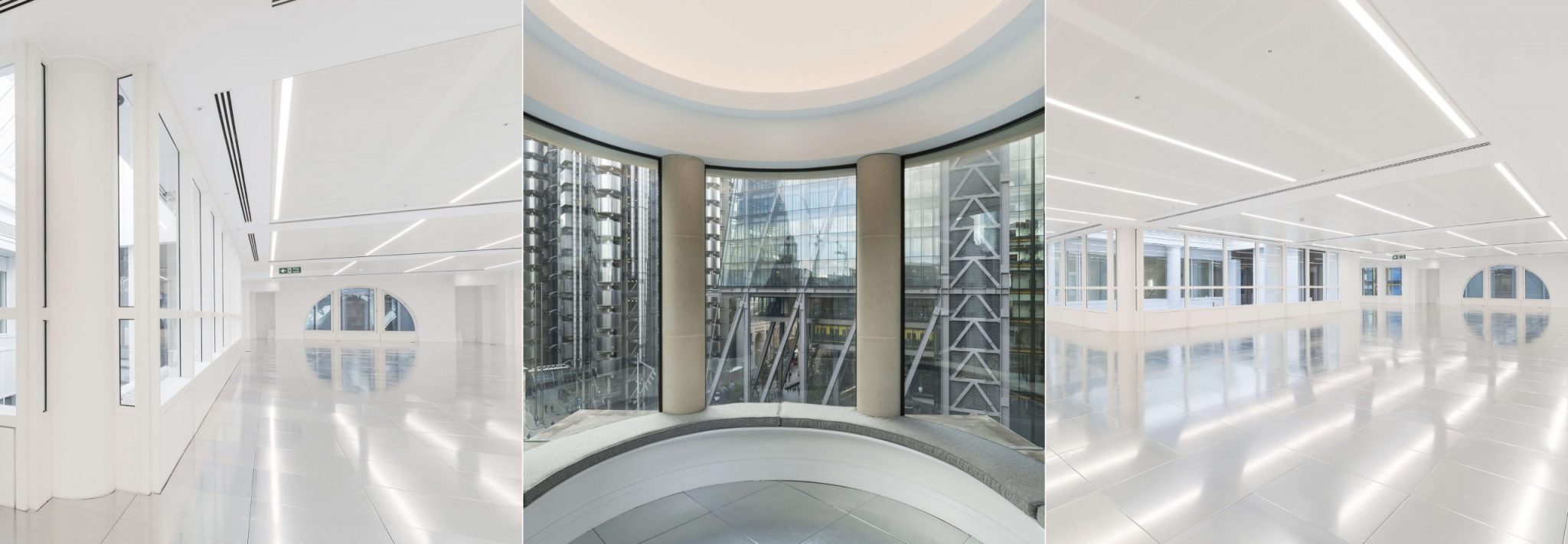In refurbishing the vacant sixth floor of Fitzwilliam House at 10 St Mary Axe, the client DTZ Investors required an integrated lighting design for a metal tile ceiling that would enhance the traditional metal pan ceiling and LED flat panel lighting design most often used today.
Working in conjunction with project manager Cogent, Specials Lighting and SAS, Watkins Payne proposed using slot lights, which would be amalgamated with a standard SAS ceiling product to avoid incurring the costs of bespoke installations.
Ceiling panels and slot light profiles were carefully set out to achieve a unique design to meet the client’s brief and to accommodate a future tenants Cat B fitout of the 6,979 ft2 office area.
The small power and electrical distribution for the sixth floor was also upgraded to current office standard. Variable air volume (VAV) air conditioning systems were validated and technically overhauled and the controls and ceiling grilles were replaced. The fire alarm systems and sprinkler installations were also overhauled and repaired to full operational conditions.
Client: DTZ Investors
Project Manager: Cogent Building Consultancy LLP


