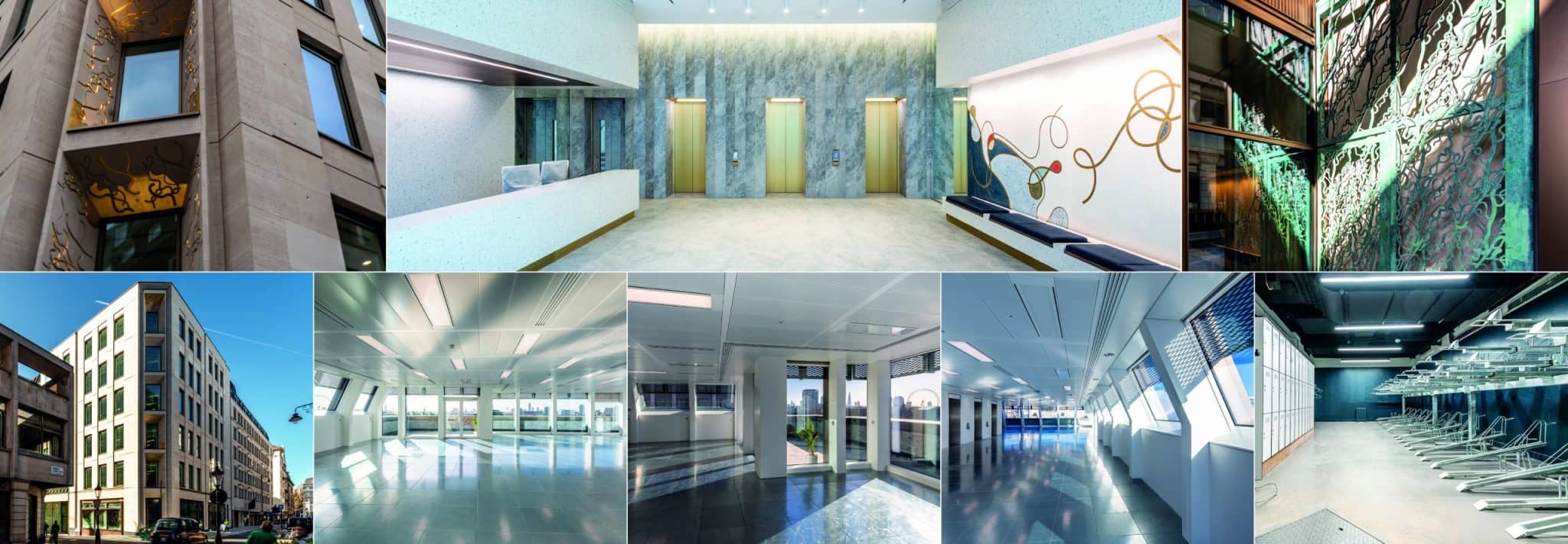Located at 32 Duke Street in the heart of St James’s, the contemporary development known as The Marq comprises mixed use accommodation, with A1 and A3 retail units across ground and basement floors and 35,460ft2 of office space on six upper levels.
Design was carried out using 3D Revit from scheme design stage through to and including construction, offering a high level of multi-disciplinary co-ordination.
Sustainability was high on the agenda from conception with the development being assessed under BREEAM 2014 New Construction and WELL Building Certification. The retail units were assessed as shell only and achieved Excellent BREEAM ratings, while the offices were assessed as fully fitted and achieved Outstanding BREEAM rating. The development is expected to achieve a WELL Core and Shell Gold certification.
Energy efficiency was an ongoing theme within the HVAC design, with office areas heated and cooled via independent variable refrigerant flow (VRF) air source heat pump systems and mechanically ventilated via air handling plant with central inverter controlled fans and high efficiency heat recovery thermal wheel offering above average levels of fresh air to the occupied spaces. Basement and entrance areas are provided with independent ventilation systems also using inverter controlled fans and high efficiency heat recovery thermal wheels.
Office floorplates have been designed to maximise access to natural daylight via full height glazing complete with glare control blinds. Lighting throughout the development is via energy efficient LED fittings served by a central lighting control system with elegant recessed panel luminaires to suit the large format office metal pan ceiling tile arrangement.
Office tenants benefit from a life safety standby generator also offering full building load back up (landlord’s and office areas only) mitigating the requirement for additional future tenants back up generation. This enabled services roof plant to be rationalised and, coupled with the use of the Revit model, has allowed the design and installation of the roof plant to be efficiently co-ordinated given the limited footprint available.
The building has been WiredScore certified at a Silver rating with the building provided with four independent telecoms provider services through the risers to each office tenancy.
Roof terraces are landscaped with biodiverse planting and bird boxes. Clean rainwater is harvested, filtered and reused to supply all WCs for flushing purposes throughout the building. Water supplied to amenity area outlets is potable with drinking / bottle fill points provided to allow occupants to stay hydrated.
Renewable technologies consisting of air source heat pumps, photovoltaic and solar thermal panels contribute towards The Marq’s A rated EPC.
A fully automated building energy management system allows full integration of the plant operation and energy meters with consumption of fuel, power and water being monitored throughout the building with a facility to remote monitor the system.
Client: The Crown Estate
Development Manager: Hanover Cube
Architect: Rolfe Judd
Cost Consultant: Gardiner & Theobald


