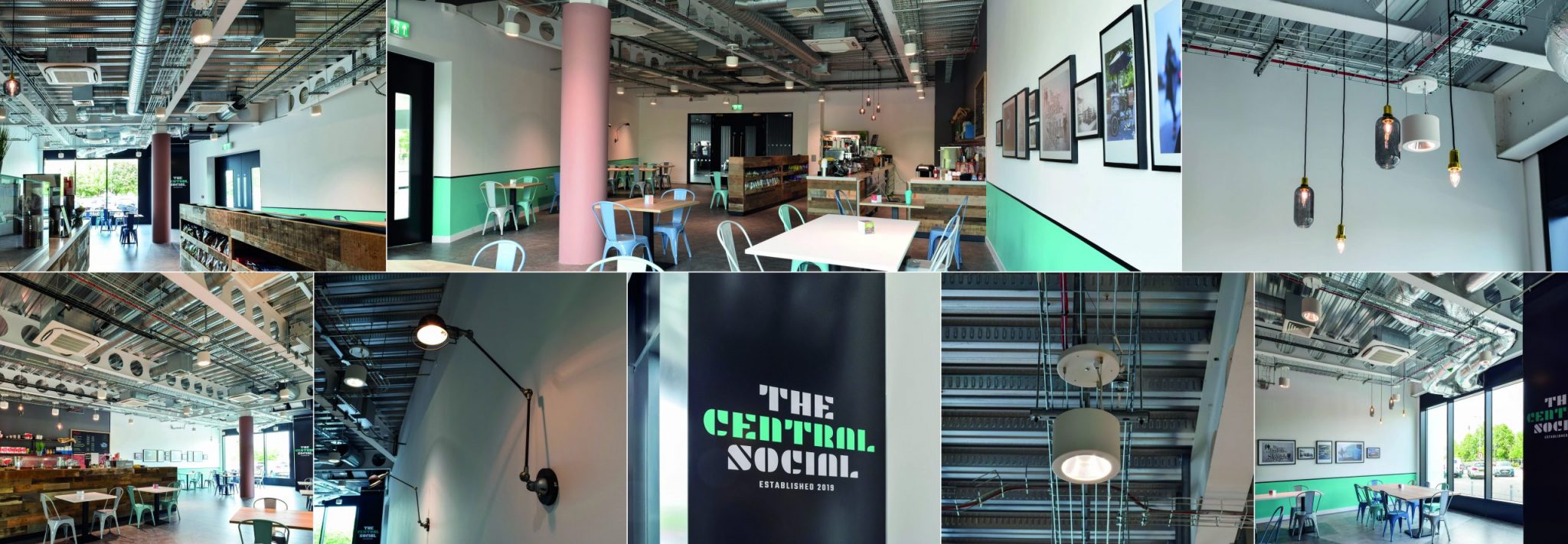A new café has been installed to enhance the tenant’s amenities in an office development at 234 Bath Road in Slough.
Built in 2016, the building comprises 68,000ft2 of accommodation on ground, first and second floors, with a basement car park and podium level car park to the rear.
The café covers 1,500ft2 of the ground floor with the potential to extend further if required.
An exposed services strategy was adopted with a variable refrigerant flow air source heat pump system using cassette units. Fresh air and exhaust air are provided via a heat recovery ventilation system. Pendant lighting is suspended off the cable trays, with some wall mounted fittings.
The café counter is equipped with chilled displays, oven, refrigerated storage and dish washer, and the seating area is furnished with spacious tables and comfortable seating.
Client: AEW
Architect: Morgan Lovell
Project Manager: Workman


