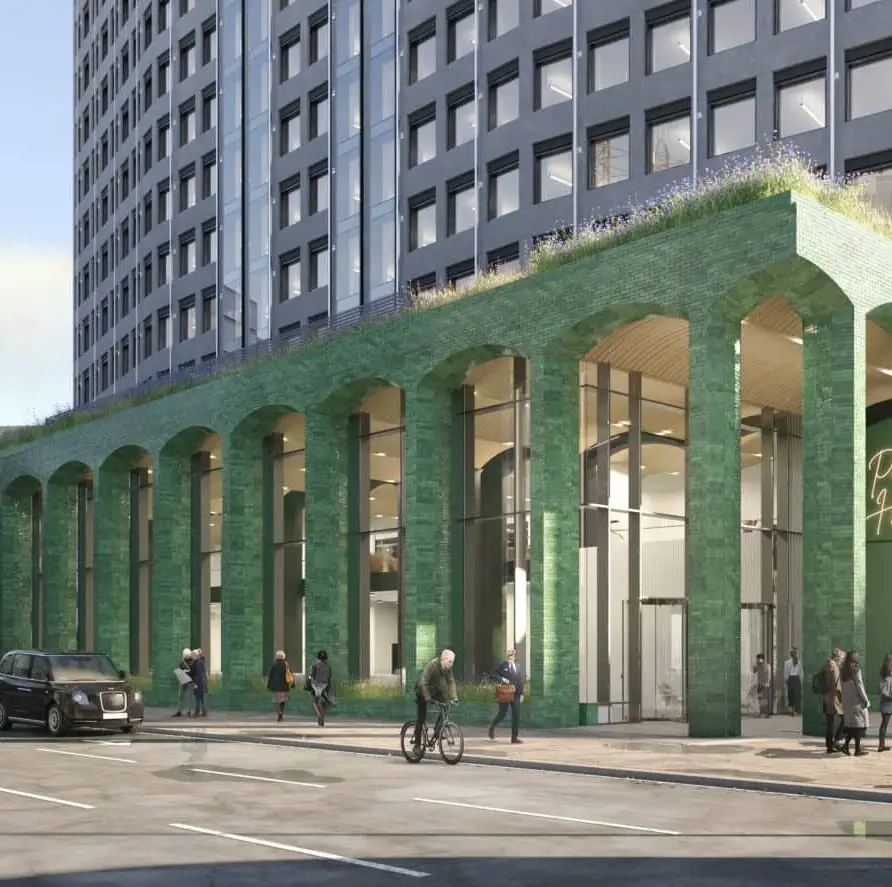
Portland House
The development at Portland House will comprise circa 300,000ft² of primary office led accommodation together with retail and amenity space.
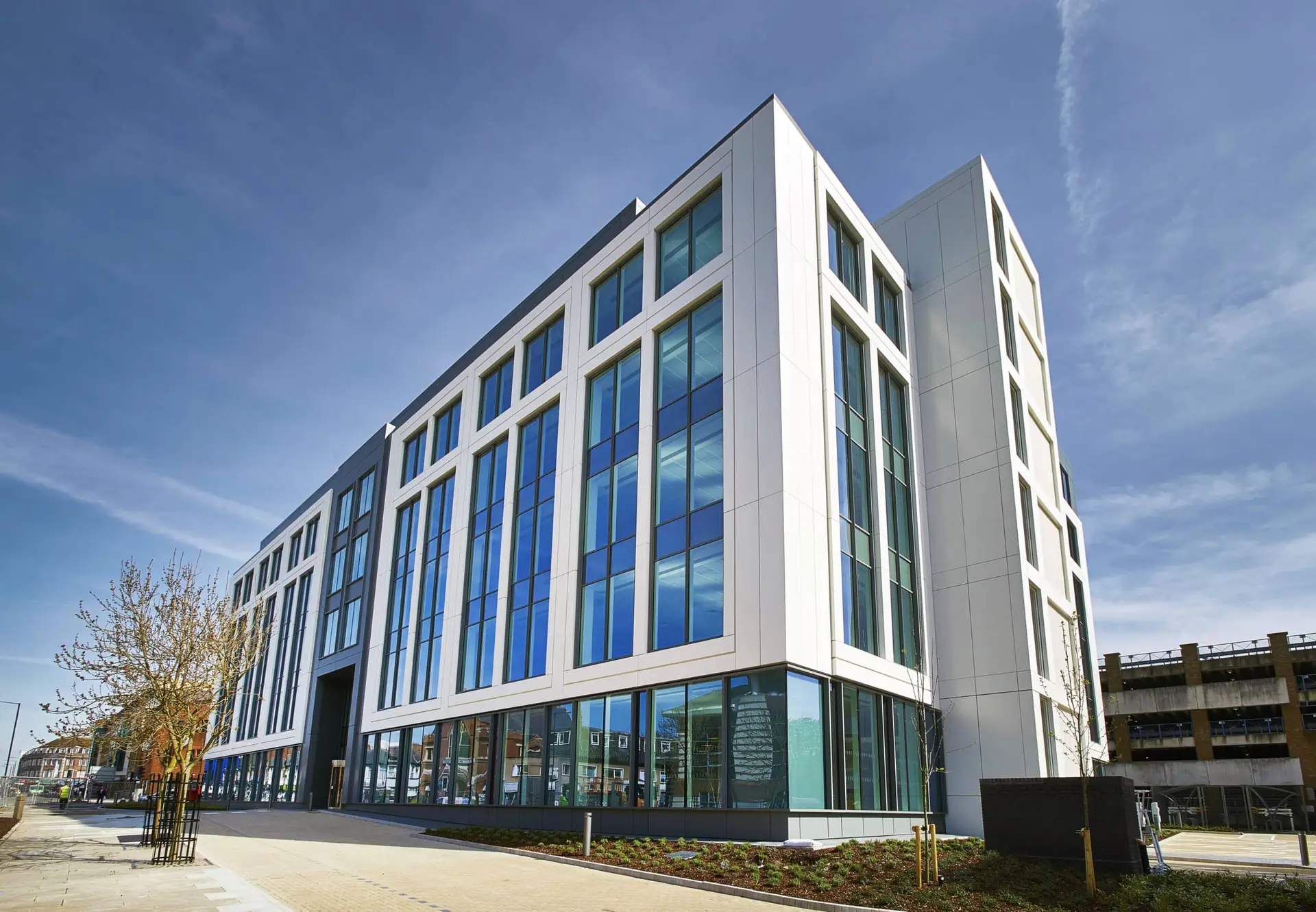
Located in the heart of Slough, the office building at 25 Windsor Road has been transformed.
The Client’s desire to improve the floor plate and create sub-tenancy flexibility drove the design to enhance the atrium and rationalise the cores to deliver improved net to gross efficiency.
The development has added a new floor with west facing terrace, together with a modern reception, so that more than 108,000ft² of office space is now provided over six floors wrapped around the central atrium.
The building uses a reverse cycle variable refrigerant flow (VRF) heat pump system to provide the office area heating and cooling. The efficiencies thus provided, along with ventilation heat recovery, LED lighting and sophisticated lighting controls and the building envelope thermal performance, have all enabled the building to achieve a Very Good BREEAM rating and an A rated EPC.

The development at Portland House will comprise circa 300,000ft² of primary office led accommodation together with retail and amenity space.
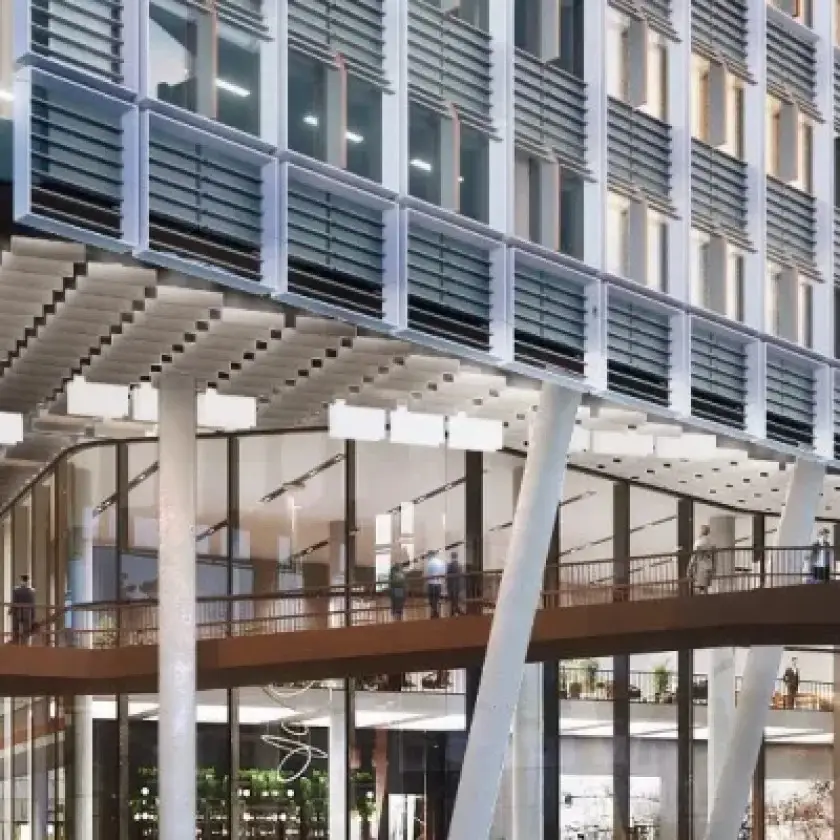
Watkins Payne carried out the Independent Design Review role for 2 Aldermanbury Square, a redevelopment of the existing City Place House located at 55 Basinghall Street.
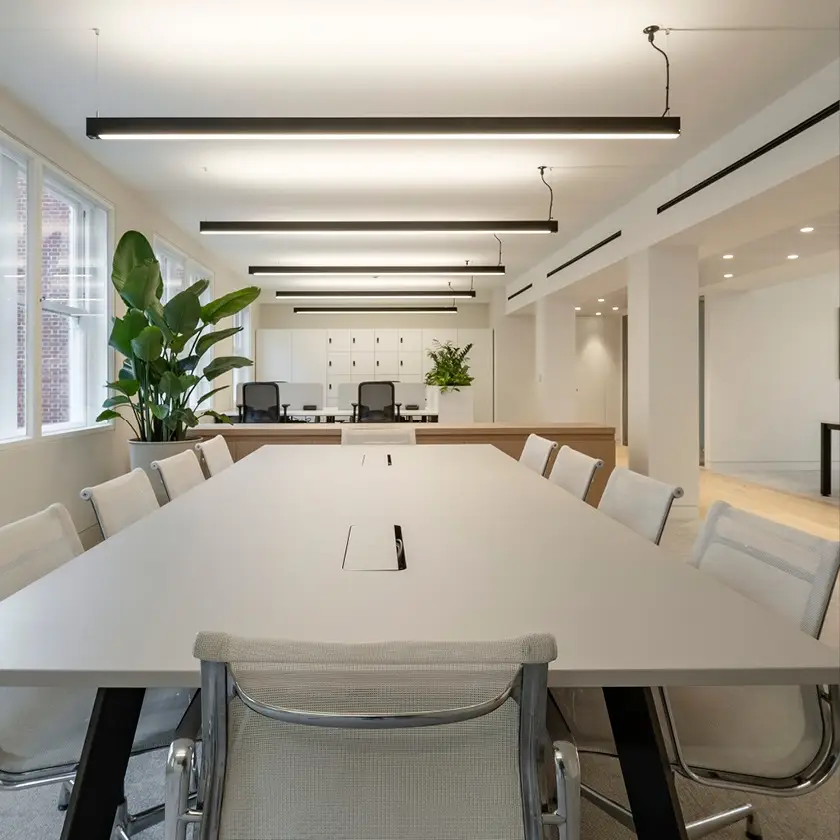
The office building is targeting Energy Performance Certificate (EPC) rating of A.
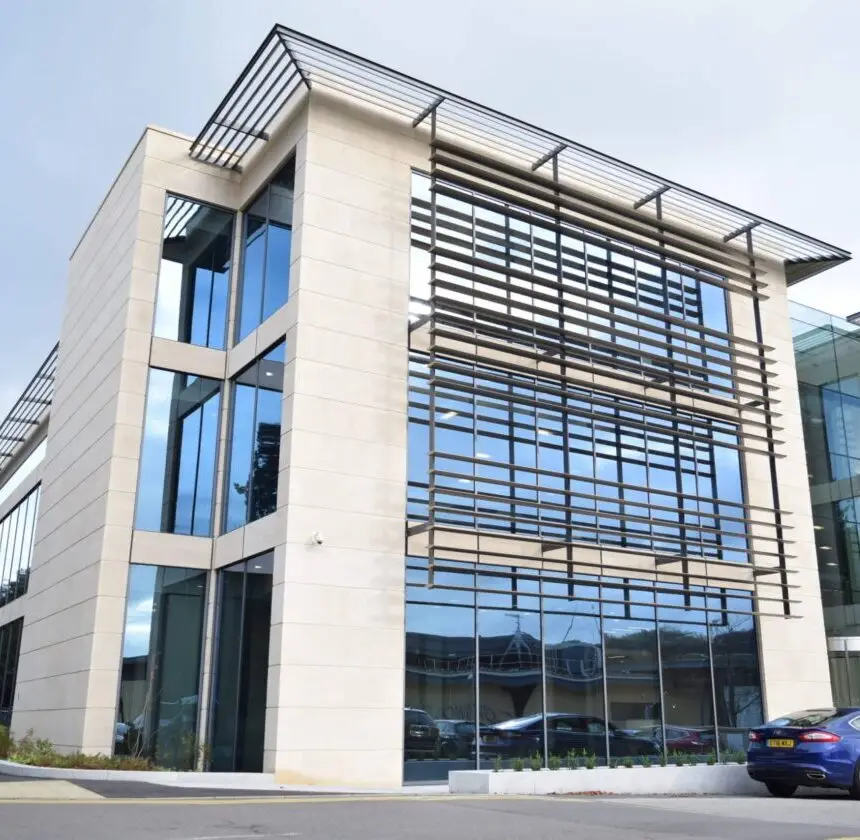
The building services use a 4-pipe fan coil unit arrangement with various ventilation systems to suit the different use areas. Full building power back-up standby generation, UPS, security and access control and automatic blinds all formed part of the fit-out.
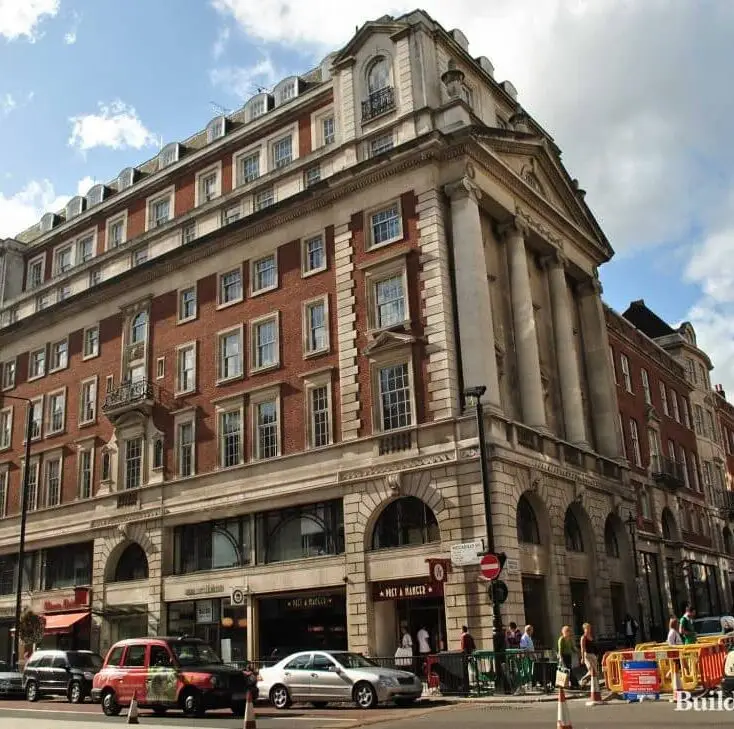
The development Pegasus Mayfair is targeting a B rated EPC, BREEAM ‘Outstanding’ and WELL ‘Gold’ and Watkins Payne is providing these services.

A Grade II Listed Building in the St James’s conservation area, 8 Waterloo Place has been refurbished to offer 22,500ft² of high quality office accommodation and 8,700ft² of restaurant shell unit, for which Watkins Payne supplied building services engineering, BREEAM duties and energy consultancy to achieve BREEAM ‘Excellent’ and an EPC B rating.