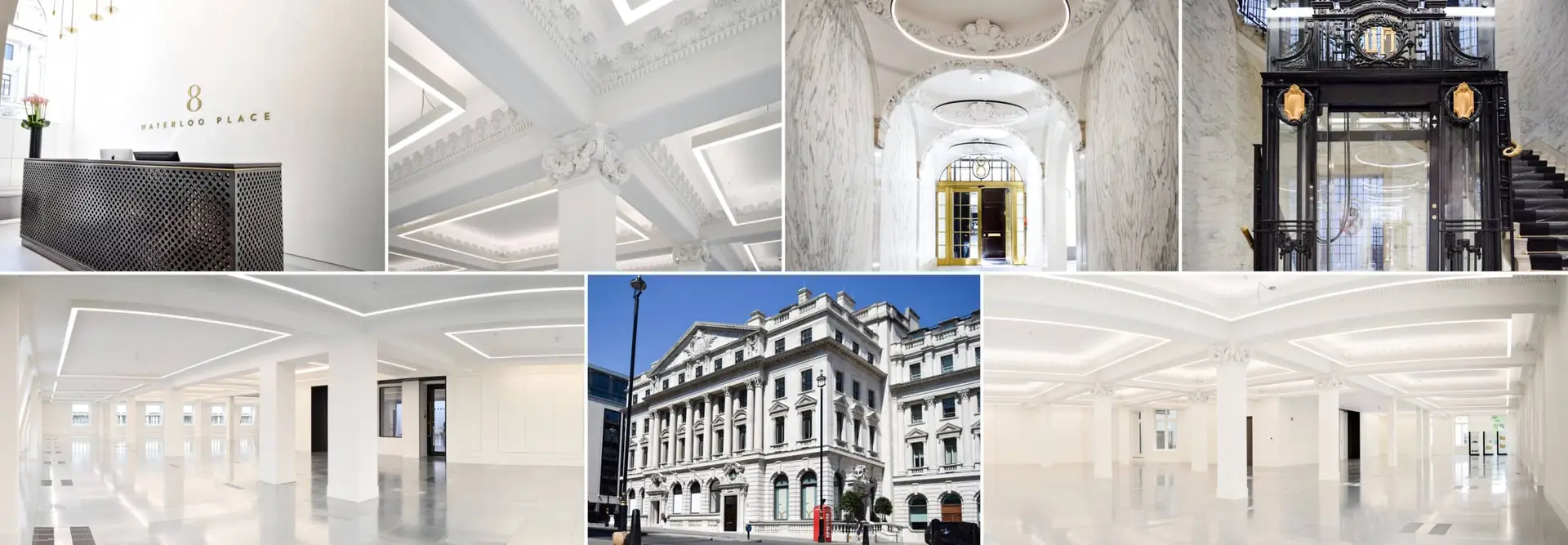
11 Waterloo Place is located in St James’s London. The newly refurbished CAT A office space on the 1st floor is complete with amazing views of Big Ben and St James’s Park.
Many of the original architectural features have been maintained with full replacement of the on floor building services including new high efficiency LED lighting and lighting control system, local mechanical heat recovery ventilation system as well as the provision of brand new VRF heating and cooling installations. The services have been designed and installed allowing for a split tenancy on the floor
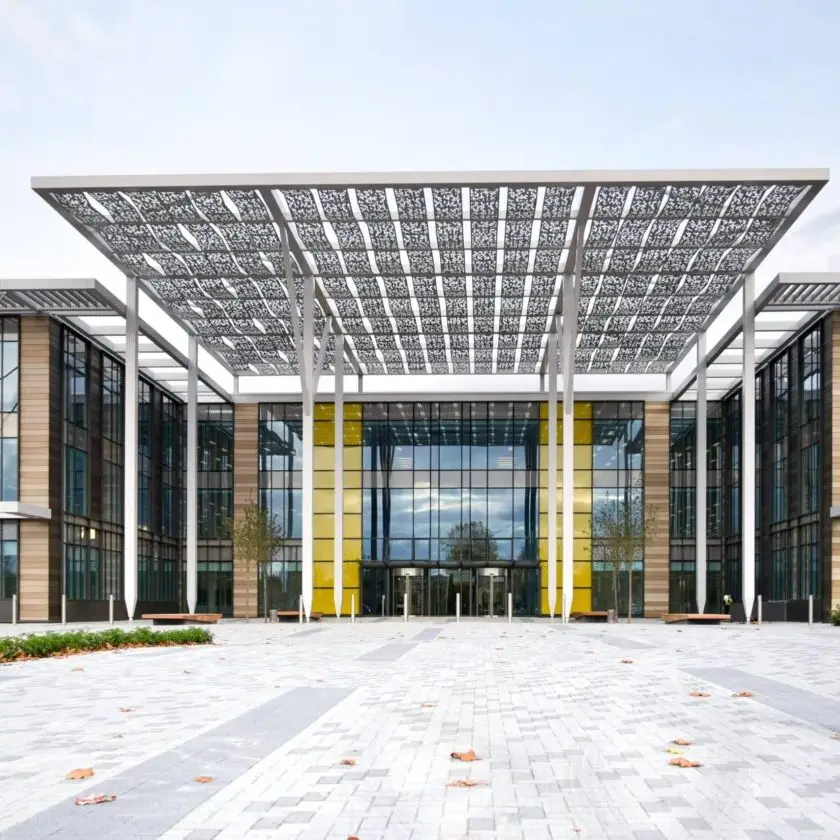
The Bower office development in Stockley Park, near Heathrow, has been recognised as the best Refurbishment/Regeneration Outside Central London in the Office Agents Society Development Awards 2017.
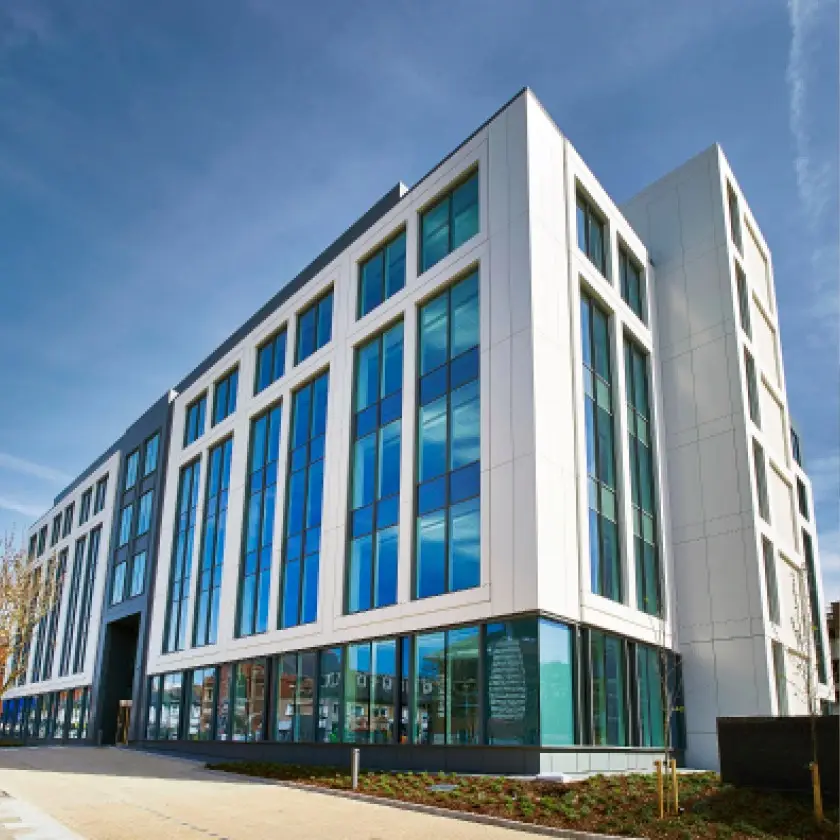
Located in the heart of Slough, the office building at 25 Windsor Road has been transformed.
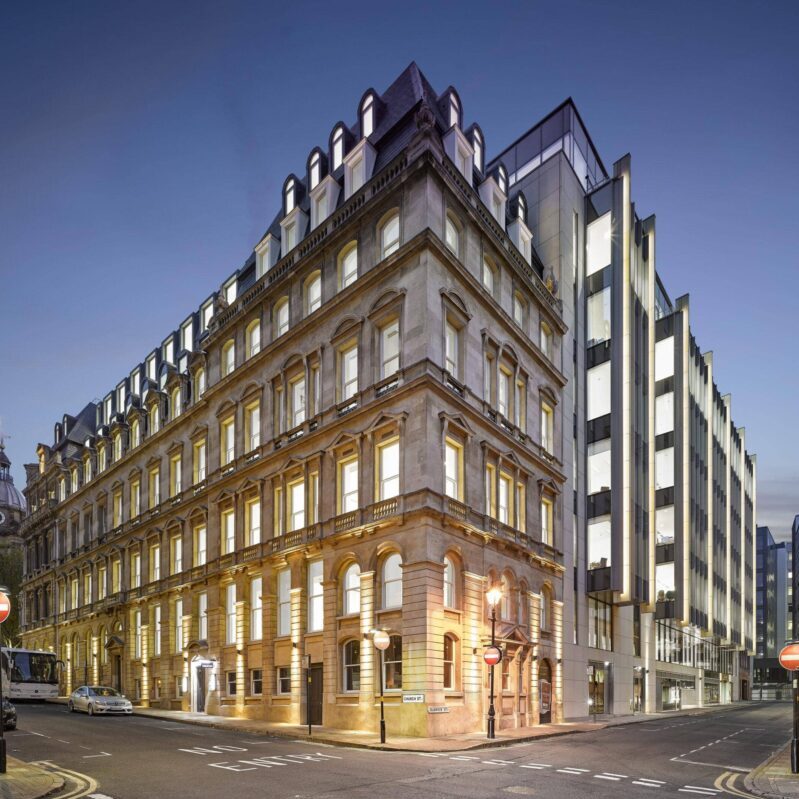
The building at 55 Colmore Row has been refurbished to offer 150,000ft² of high quality office accommodation, for which Watkins Payne supplied building services engineering, vertical transportation engineering, BREEAM duties and energy consultancy to achieve an BREEAM ‘Excellent’ and EPC B rating.
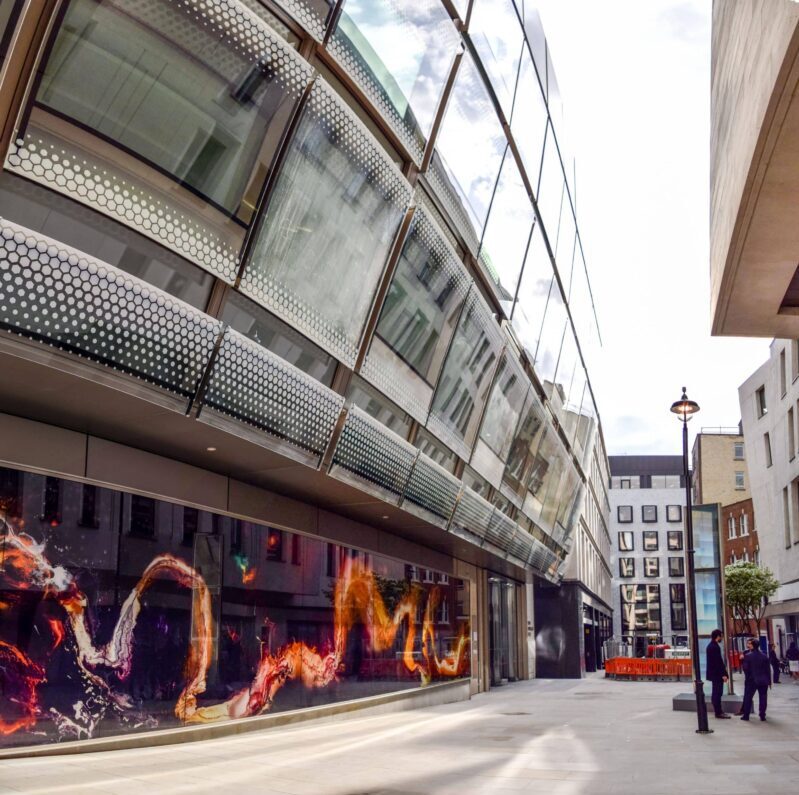
The building at 1 New Burlington Place has been redeveloped to offer 183,000ft² of high quality office and retail accommodation, for which Watkins Payne supplied building services engineering, vertical transportation engineering and energy consultancy to achieve an EPC A rating. We also supplied BREEAM services and achieved a BREEAM Excellent rating for the development.
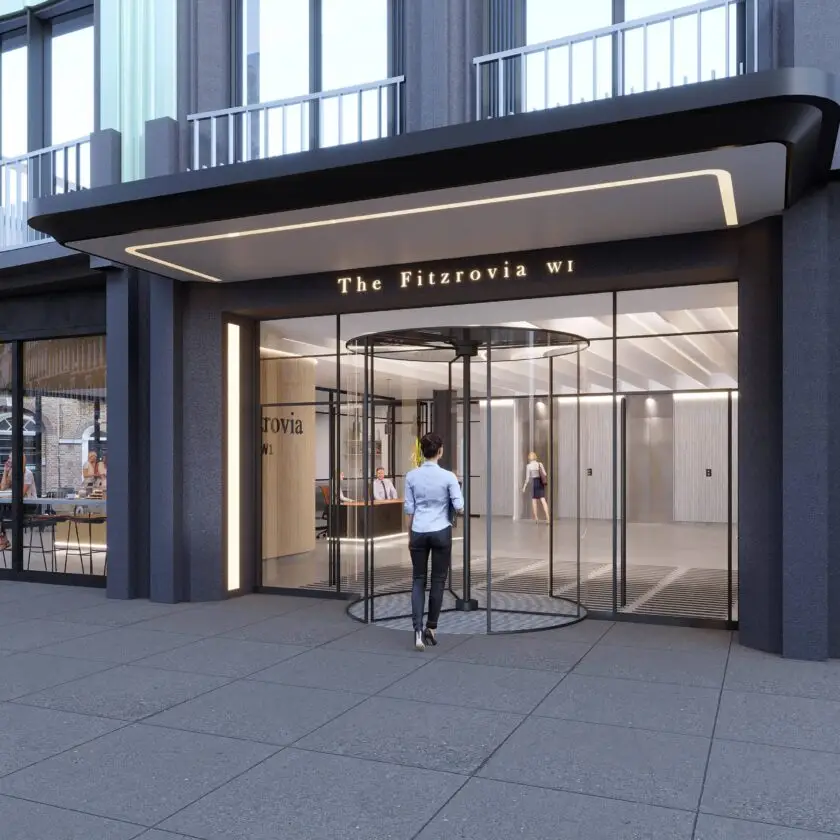
The Fitzrovia W1 is an 88,000 sq. ft. mixed-use scheme at 247 Tottenham Court Road.