
Michael Faraday House, IET
Michael Faraday House IET, Stevenage. A Sustainable Building Refurbishment.
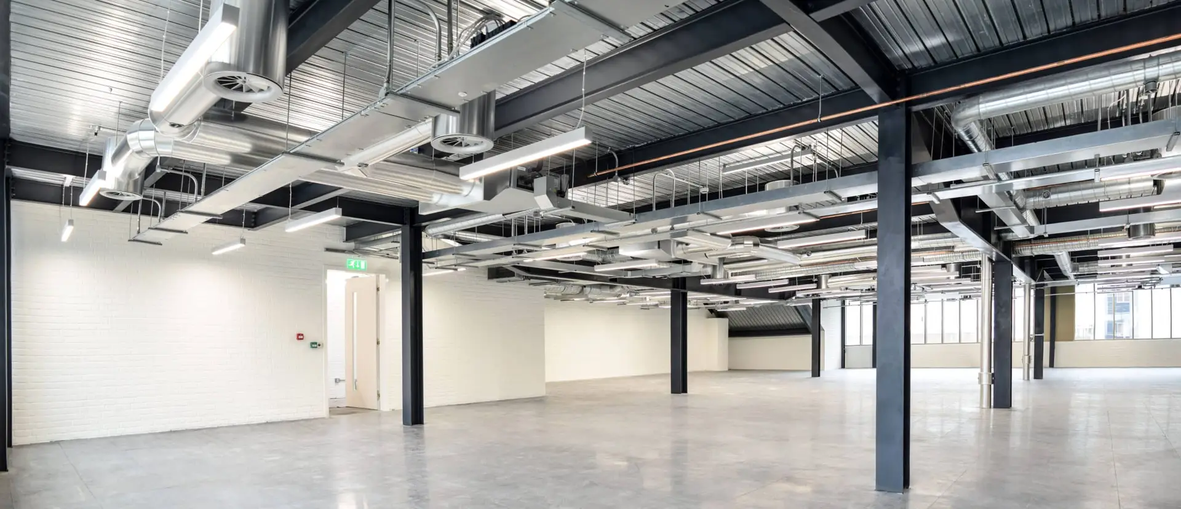
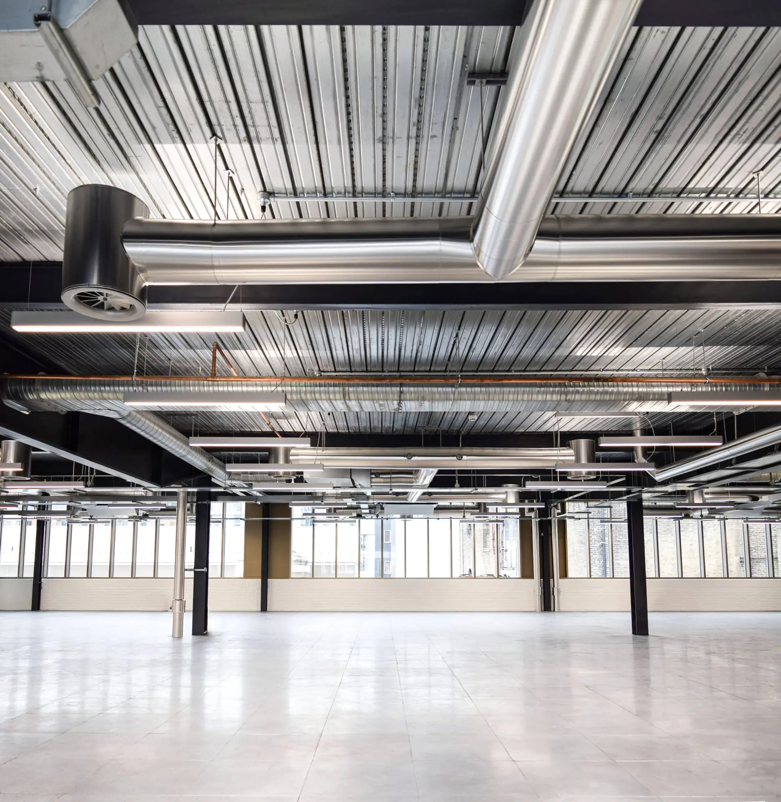
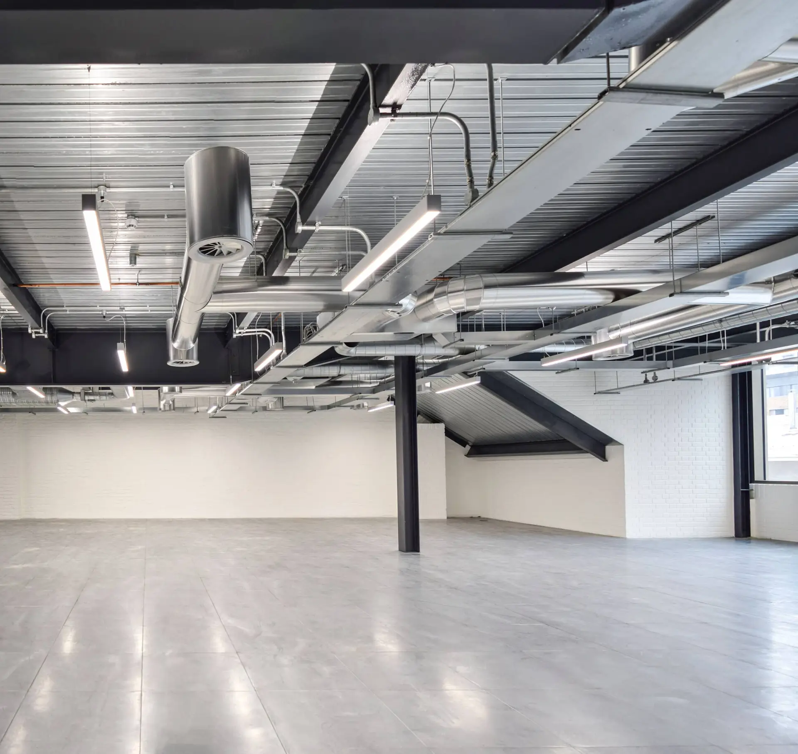
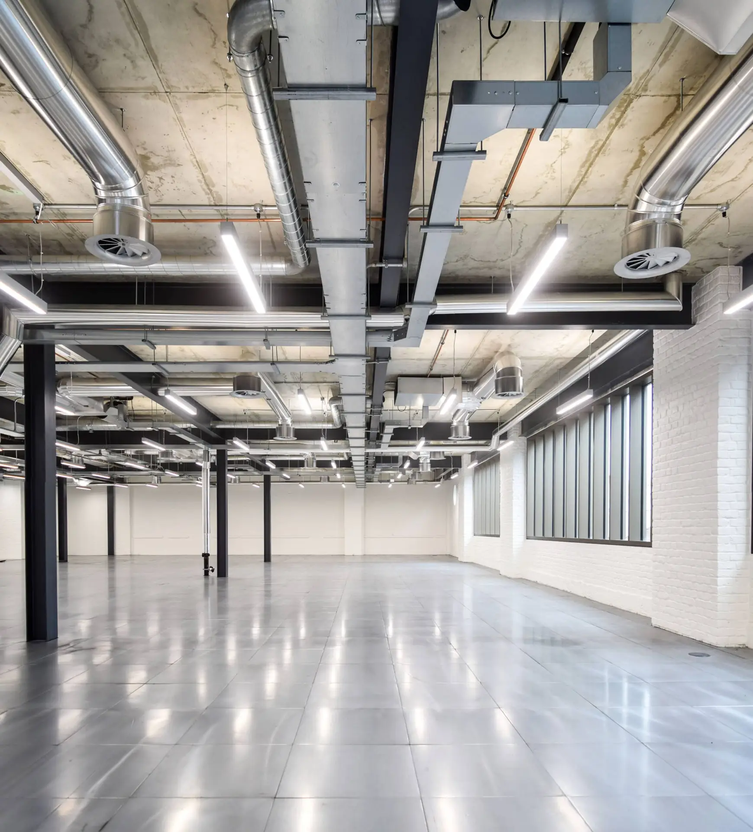
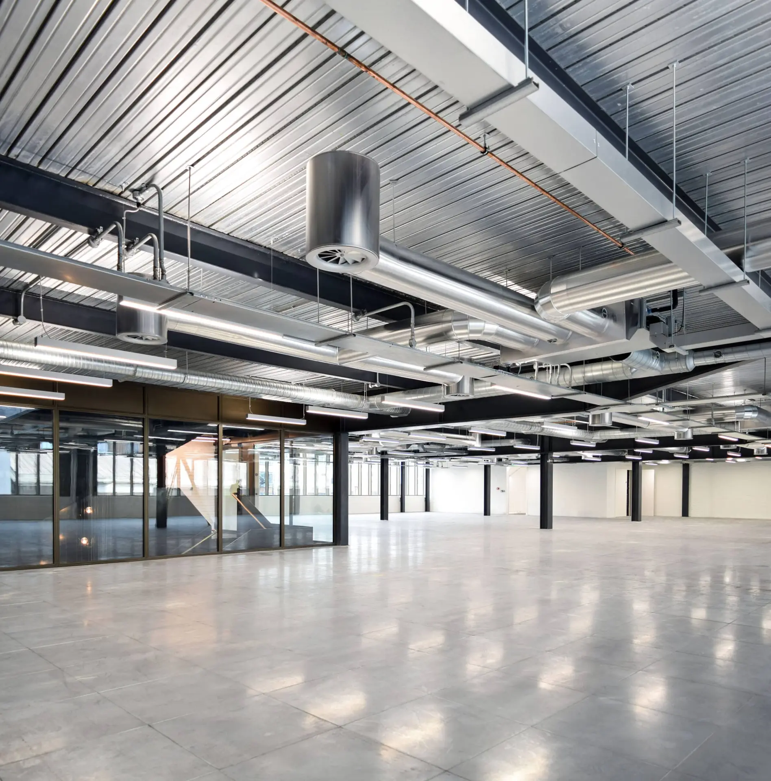
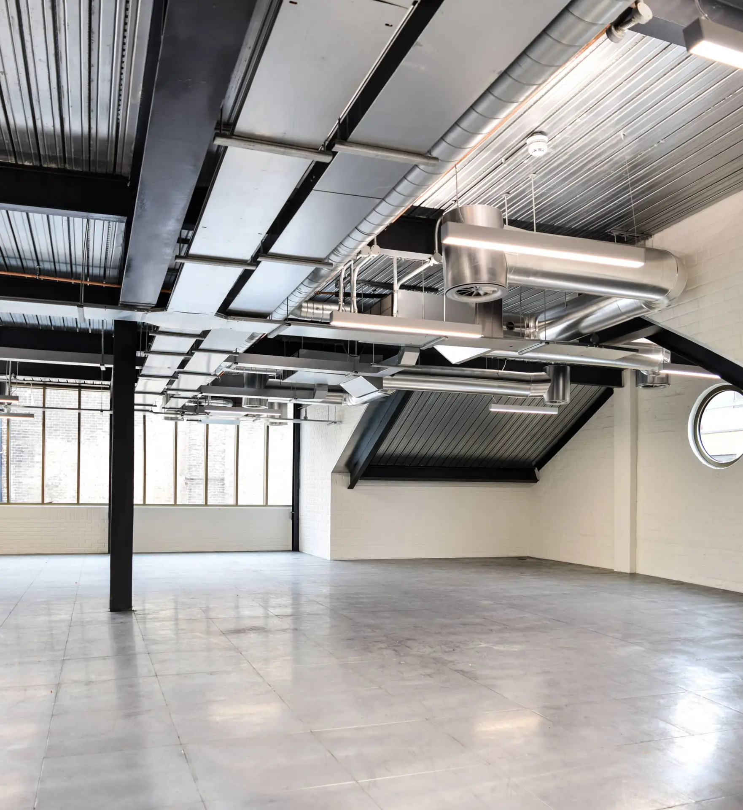
53 Great Suffolk Street was built around 1890 and functioned as a blacksmith and meat factory before being repurposed into office space. The building was extensively renovated and expanded, which greatly increased the amount of available floor space. A new matching bay was put in place of the single-story section, and a new floor was added onto the roof. The designers carefully selected natural materials to create a unique workspace that would complement the building’s existing, raw character. Workers have access to a shared rooftop terrace, which is ideal for hosting outside events and offers exceptional views of the nearby listed warehouse building and the Shard.
By preserving and expanding the warehouse, the building retains the street’s historical significance and enhances social and cultural development in the area. The Great Suffolk Street was also improved by the development, with expanded sidewalks, more green spaces, and new street furniture, like a high-quality public footpath made of paving stones.
The project was awarded several accolades, including the RIBA National Award 2018 winner and BREEAM Excellent.

Michael Faraday House IET, Stevenage. A Sustainable Building Refurbishment.
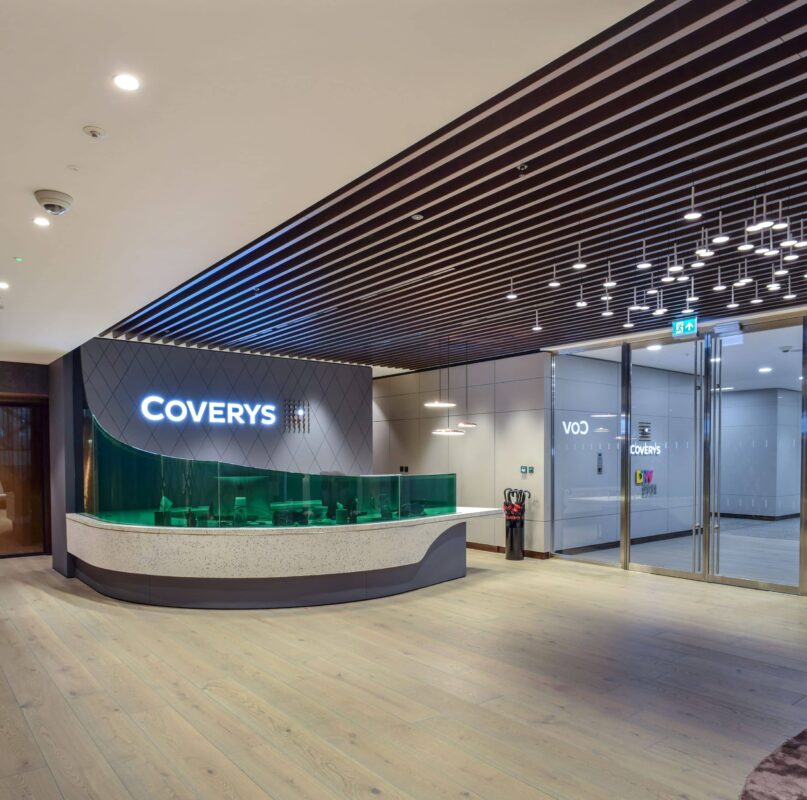
When Coverys signed the lease to occupy the sixth floor at 1 Creechurch Place in London EC3A, Watkins Payne were appointed building services consultants for Cat B fitout of the 16,000ft2 office areas, providing MEP systems and IT cabling design.

A purpose-built student accommodation scheme by CA Ventures.