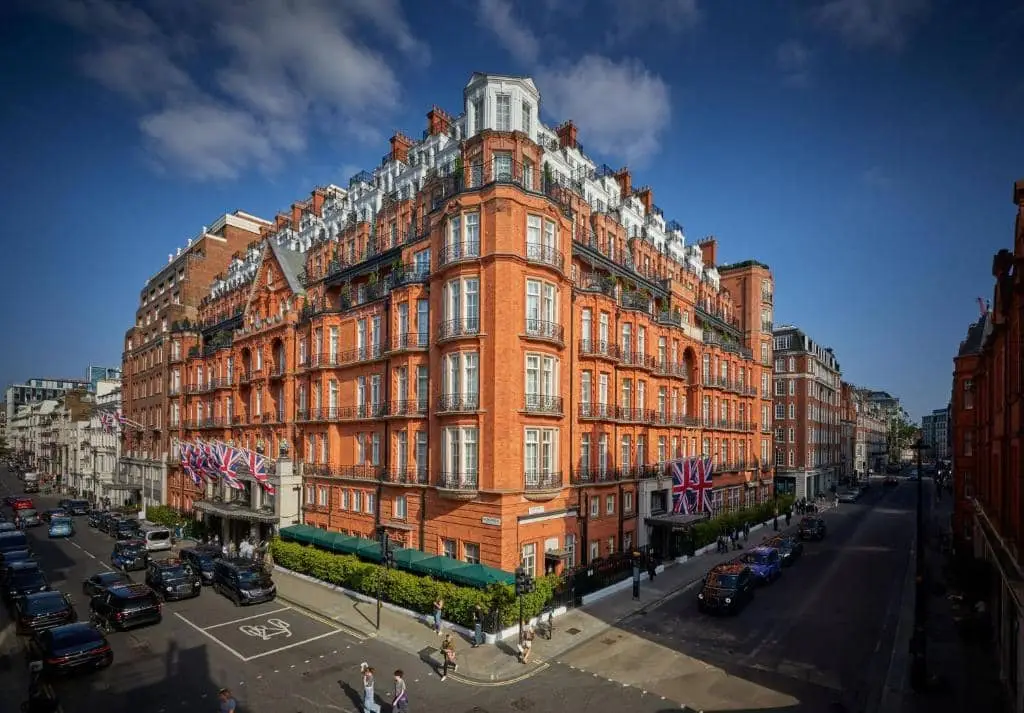
The Claridge’s Hotel
The Practice was responsible for designing the complete refurbishment of the mechanical, electrical and public health services to all of the guest rooms, together with the penthouse units in The Claridge’s Hotel.
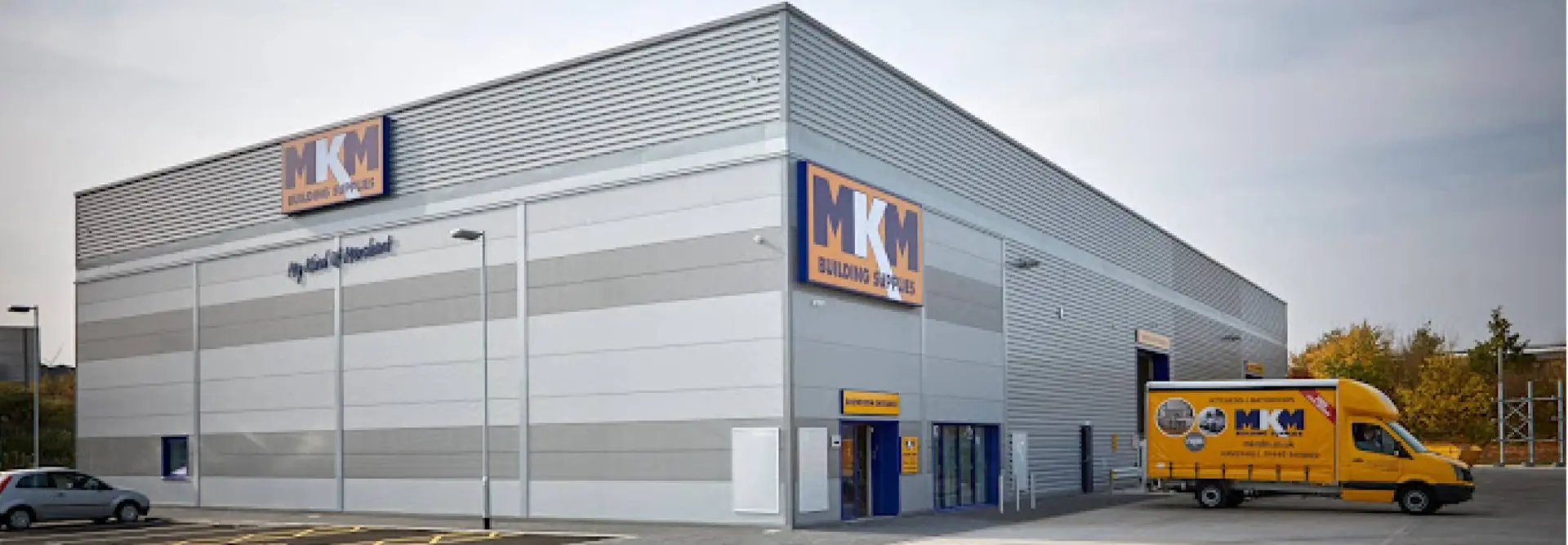
Watkins Payne Partnership has been part of a development team responsible for enabling works across a 27 acre site at Bumpstead Road, Haverhill, Suffolk to form a number of plots under a contract which started in 2015.
September 2017 saw the completion of the first building on the site, which is a 20,000ft2 warehouse for the end user MKM Building Supplies.
The building is provided with natural ventilation and LTHW heating to the showroom and office areas, plus the toilets which also receive hot water from the same boiler installation.
Lighting is via LED high bay luminaires to the warehouse and recessed modular luminaires to the showroom and offices.
The building achieved a BREEAM rating of Very Good and an EPC rating of A.

The Practice was responsible for designing the complete refurbishment of the mechanical, electrical and public health services to all of the guest rooms, together with the penthouse units in The Claridge’s Hotel.
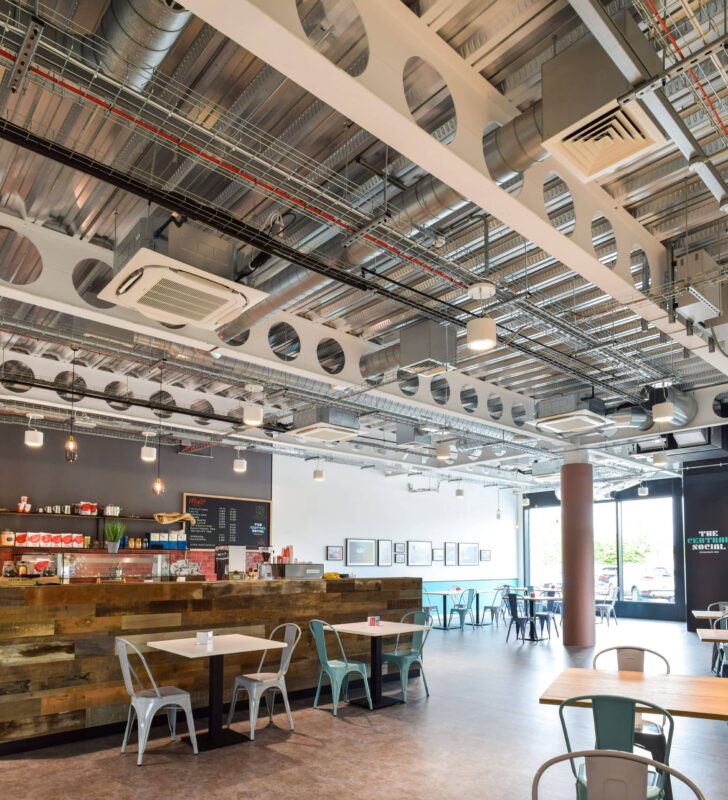
234 Bath Road development located in Slough is arranged over ground, first and second floors, with a basement level car park and podium level car park to the rear. The development constructed in 2016 stand at 68,000 ft2 of office accommodation. Part of the ground office floor area was utilised to provide a café to enhance the amenities within the development.
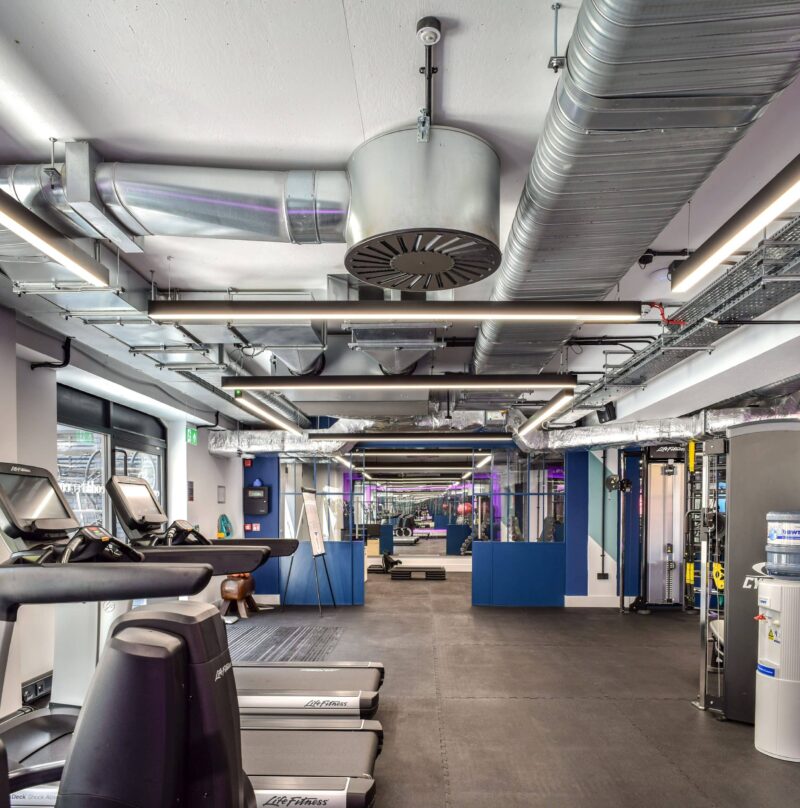
Coda Studio, located in Fulham’s Munster Road, contains 57 self-contained office units providing rentable accommodation for various types of small businesses. An 8,600ft² section of the existing car park was reallocated for the development of a gym, lounge and meeting area, for which Watkins Payne supplied building services engineering.
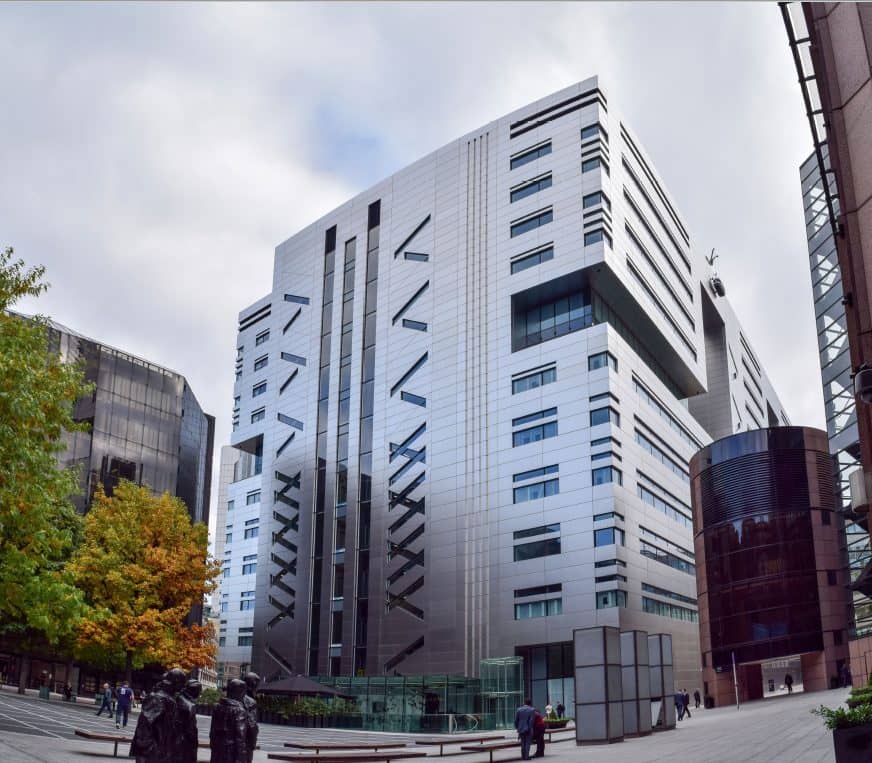
5 Broadgate is a new 12 story building next to Liverpool Street station in London which offer 700,000ft² of high quality office accommodation. This is the new headquarters for the Union Bank of Switzerland housing office and trading floors. Watkins Payne supplied building services engineering, BREEAM duties and energy consultancy to achieve BREEAM ‘Excellent’ and an EPC A rating.
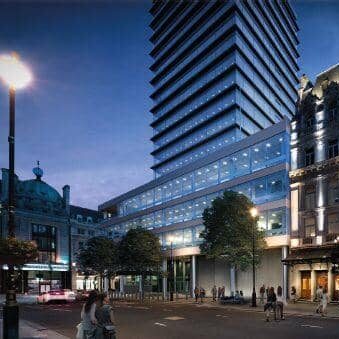
The New Zealand House comprises over 200,000ft² of space over two basement levels, ground to level 18