
The Leadenhall Building
BRIT Insurance took 5 floors of the Leadenhall building with views over Tower Bridge and the Thames. The 60,000ft² of high quality office accommodation was fitted out to Category B.
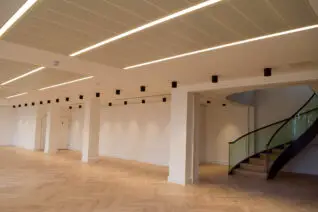

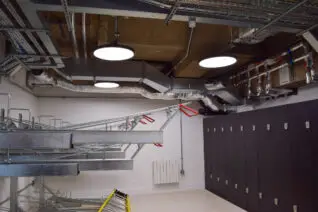
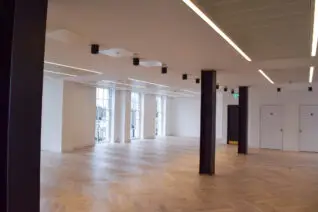
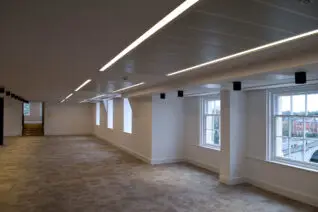
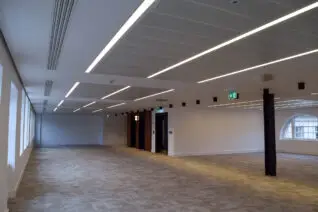
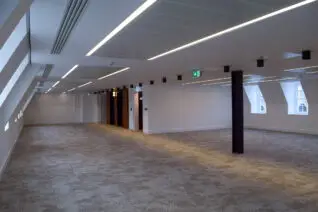
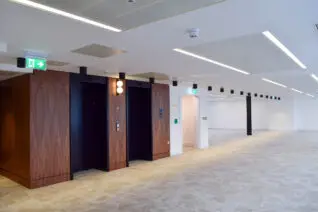

This project involves the comprehensive redevelopment of a self-contained building, offering a total area of approximately 16,600 ft², with a distinctive private riverside garden that enhances the overall appeal and value of the property. The accommodation is distributed across five levels, with the lower ground floor featuring a newly designed amenity space intended to provide a variety of high-quality facilities for the building’s occupants.
The building has been meticulously refurbished to incorporate a range of sustainable features, targeting BREEAM Excellent and EPC A ratings to ensure the highest standards of environmental performance, energy efficiency, and sustainability. In addition to the eco-friendly goals, the building has been equipped with cutting-edge building services designed to improve overall comfort and reduce environmental impact. These include the installation of photovoltaic (PV) panels to harness solar energy and reduce reliance on non-renewable power sources. The HVAC system has been fully upgraded with modern, high efficiency units, complemented by HVRF (Hybrid Variable Refrigerant Flow) comfort cooling and space heating systems utilizing low GWP refrigerants, significantly lowering the building’s carbon footprint. The previous gas supply has been removed inline with the decarbonisation strategy for the building.
To further enhance the building’s functionality, a new duplex lift system has been installed, offering efficient vertical transportation between floors. This lift system includes an evacuation lift, ensuring the building is compliant with the latest standards and offering peace of mind for occupants in the event of an emergency. The integration of these advanced features demonstrates a clear commitment to sustainability, safety, and occupant well-being throughout the entire redevelopment process.

BRIT Insurance took 5 floors of the Leadenhall building with views over Tower Bridge and the Thames. The 60,000ft² of high quality office accommodation was fitted out to Category B.
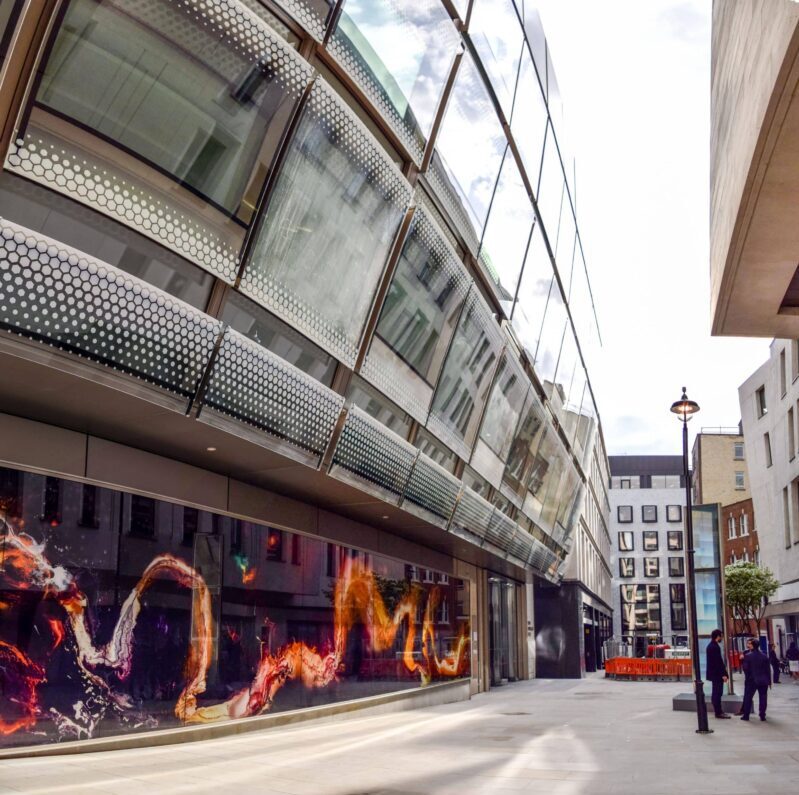
The building at 1 New Burlington Place has been redeveloped to offer 183,000ft² of high quality office and retail accommodation, for which Watkins Payne supplied building services engineering, vertical transportation engineering and energy consultancy to achieve an EPC A rating. We also supplied BREEAM services and achieved a BREEAM Excellent rating for the development.
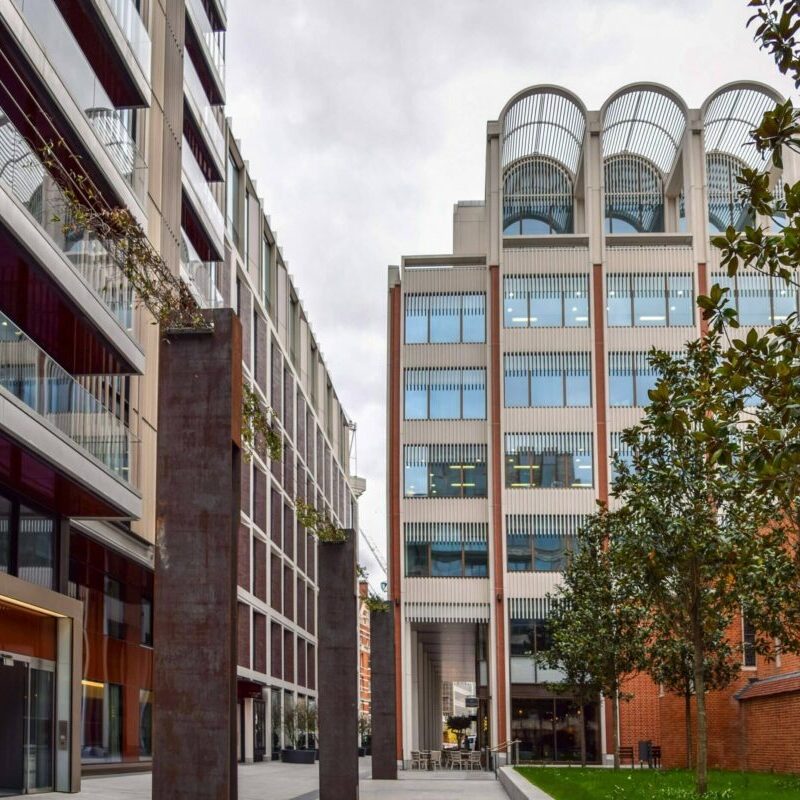
The mixed use development comprises two office buildings totalling 220,000ft² of high quality office accommodation together with a 289 unit residential scheme consisting of private apartments and affordable housing building.
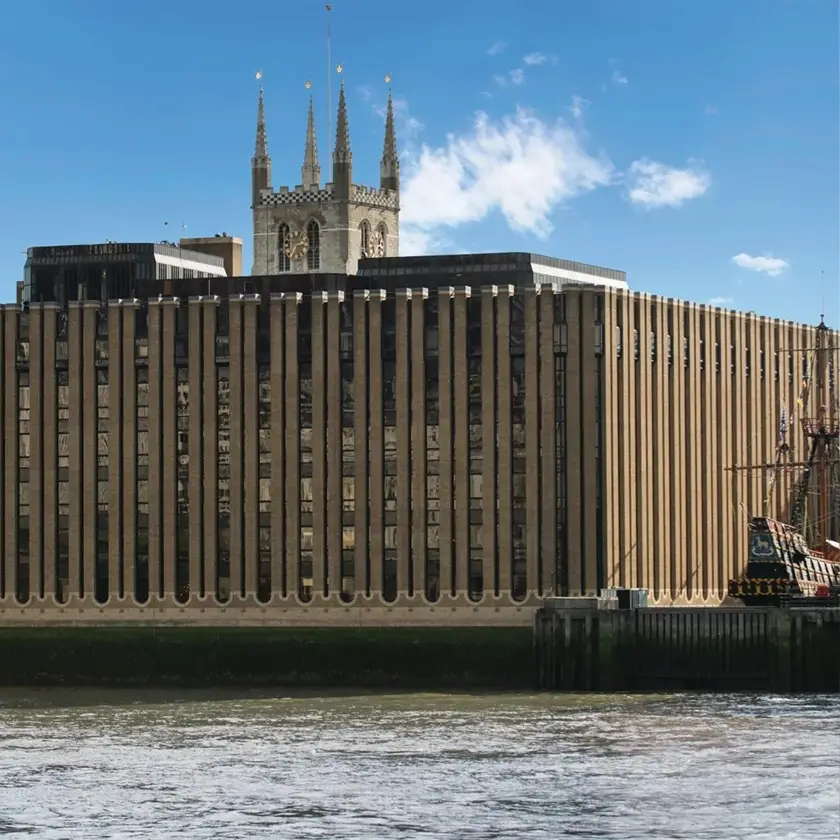
The Minerva House redevelopment works will include the partial demolition of the existing building and extension comprising of additional upper floors and a new lower ground floor.
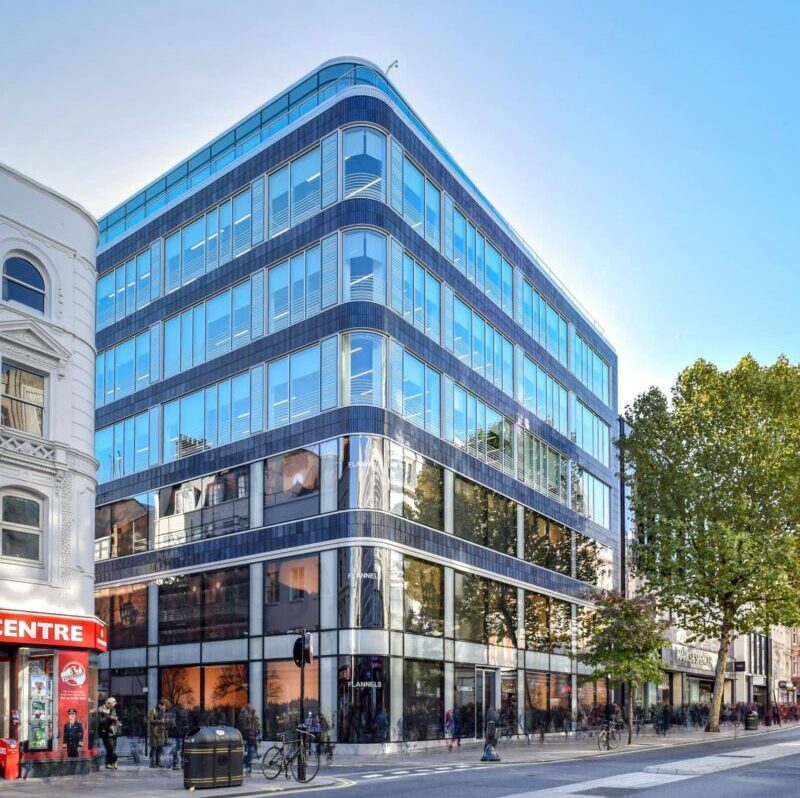
Academy House was refurbished to provide 22,100ft² of high quality office accommodation. Watkins Payne supplied building services engineering which saw the 3rd to 6th floor including the ground floor reception of Academy House converted into open plan office areas and reception. This became the London headquarters for Sports Direct.
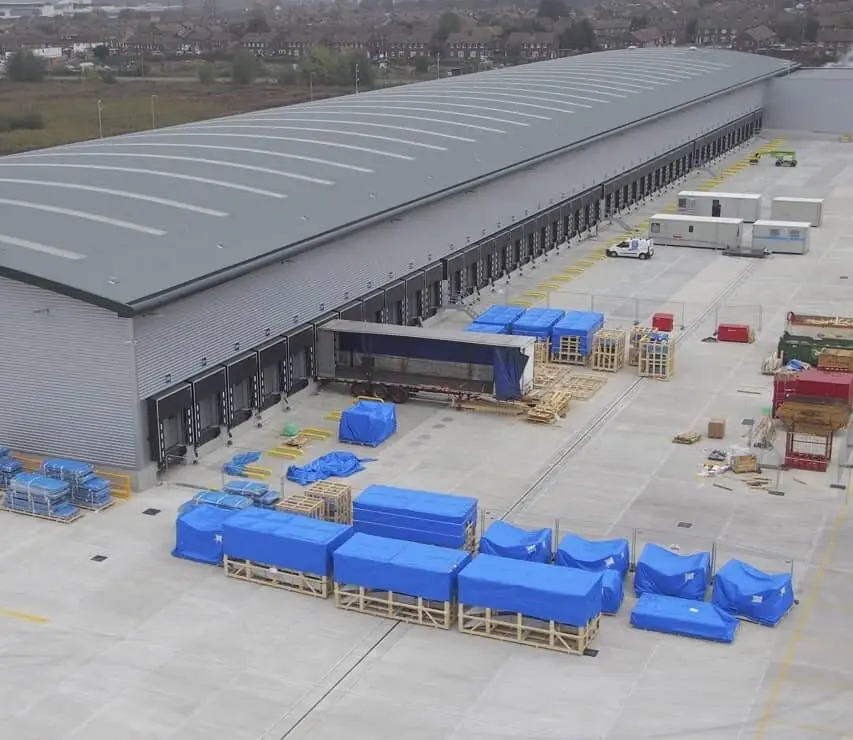
Sustainability initiatives include LED lighting with occupancy detection and daylight dimming controls, solar thermal hot water heating, air source heat pumps and photovoltaic panels, resulting in an EPC rating of A and a Very Good rating under BREEAM New Construction (Industrial) 2014.