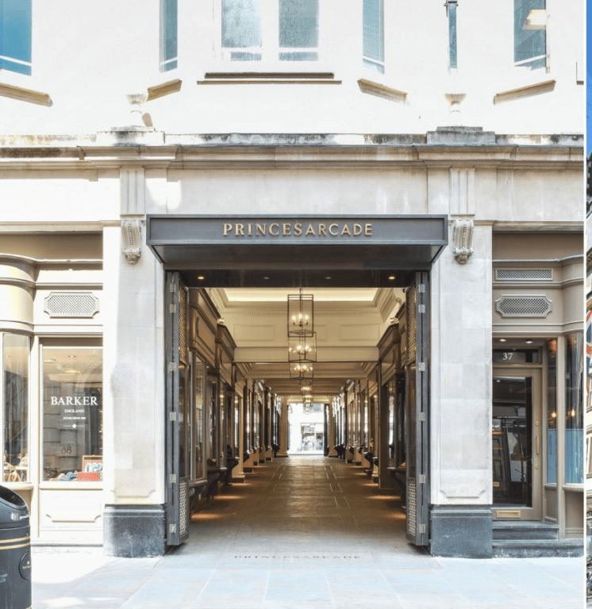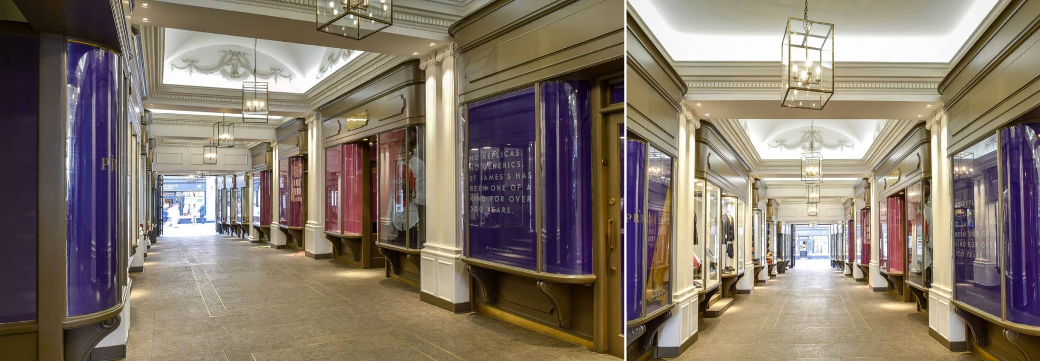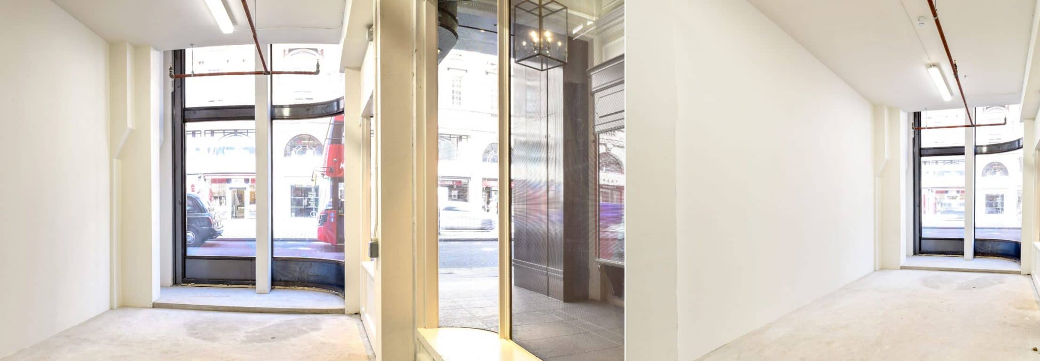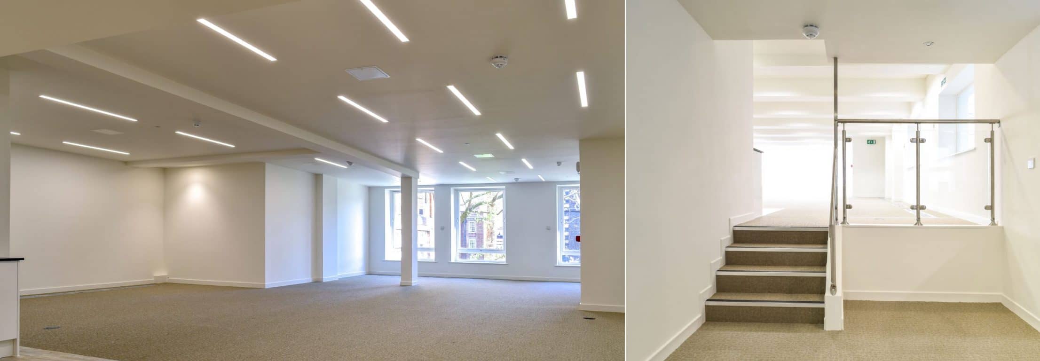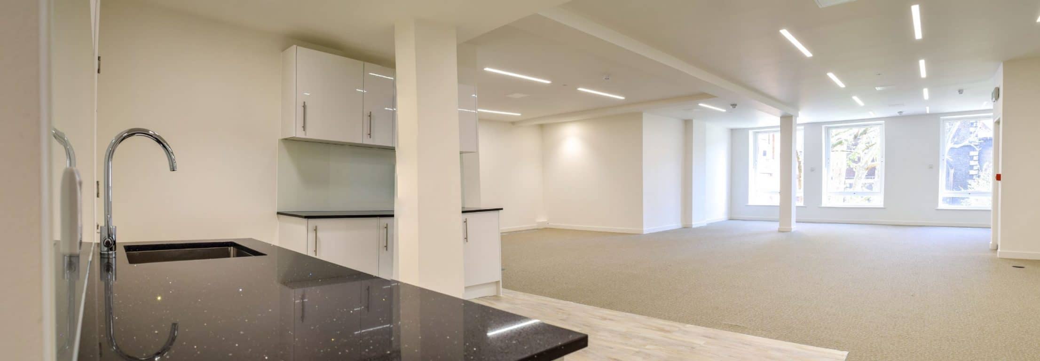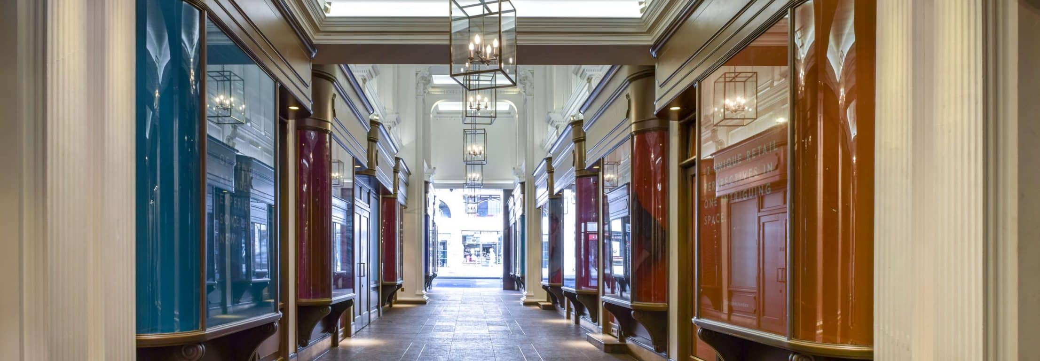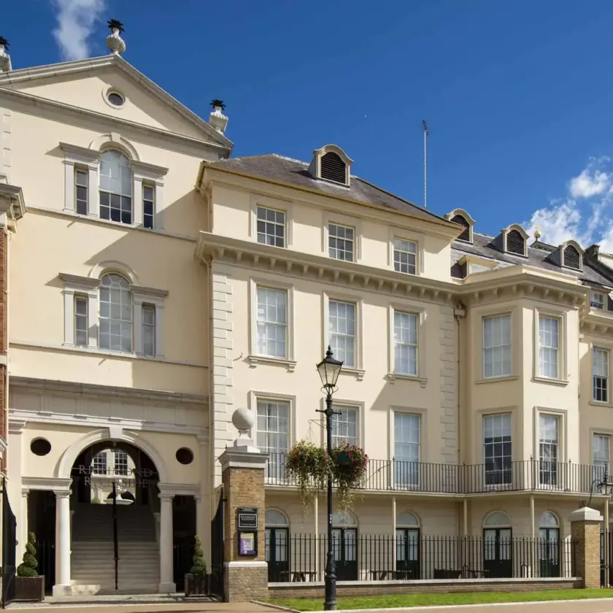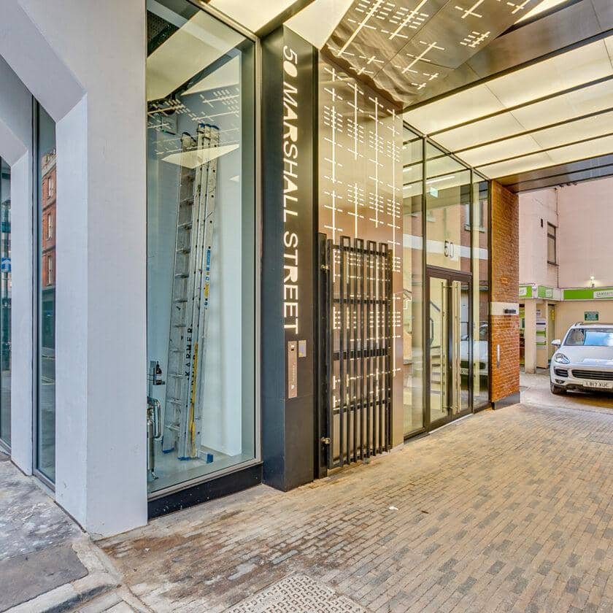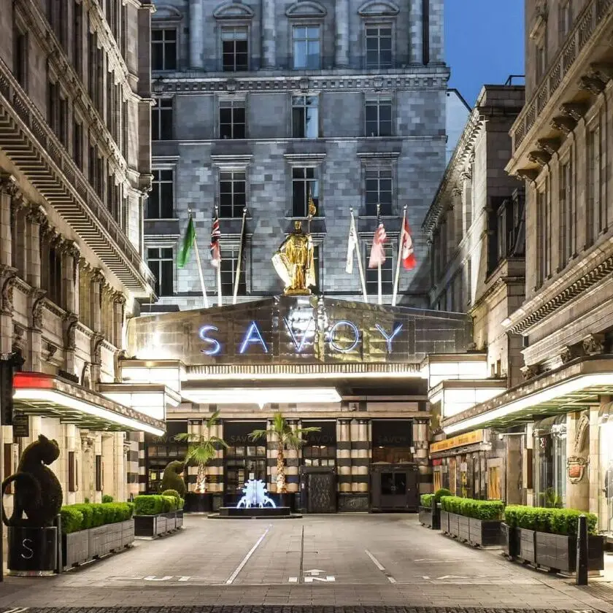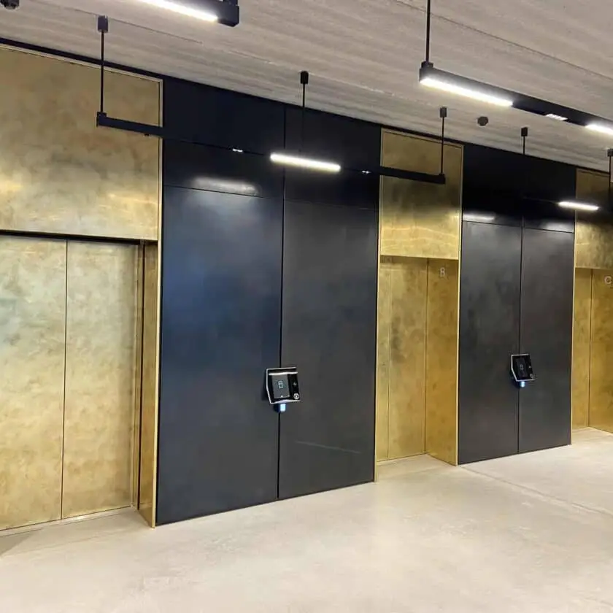- Project
- Princes Arcade
- Client
- The Crown Estate
- Project Manager
- Dendy Byrne
- Architect
- Rolfe Judd
- Development Area
- 8,127sq.ft
- Cost Consultant
- Arcadis
- Services provided by Watkins Payne
- MEP services engineering and Energy consultant
Princes Arcade in St James’s is part of the Grade II listed building within which a major new restaurant unit has been created along with office, core and atrium refurbishment.
The Arcade has been given a new lease of life with a sympathetic refurbishment along with alterations to existing and new retail units. The MEP services have been progressively replaced to suit each work phase including spatial allocation for retail tenants’ fit out.

