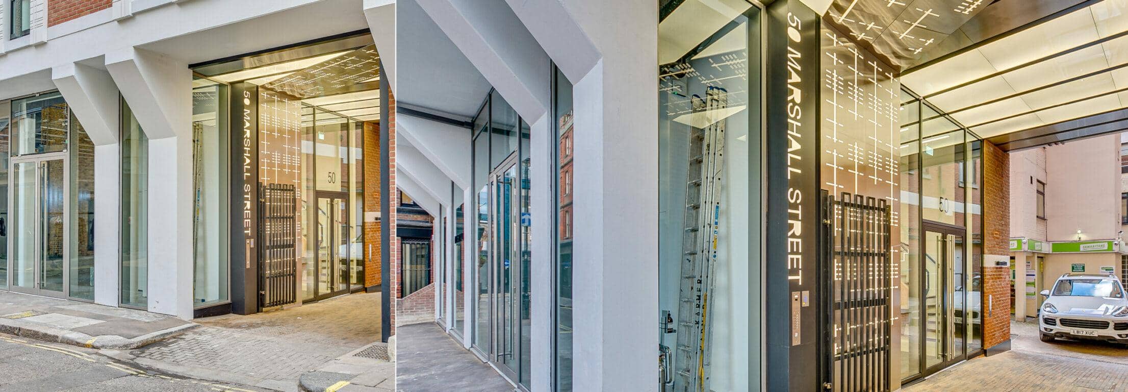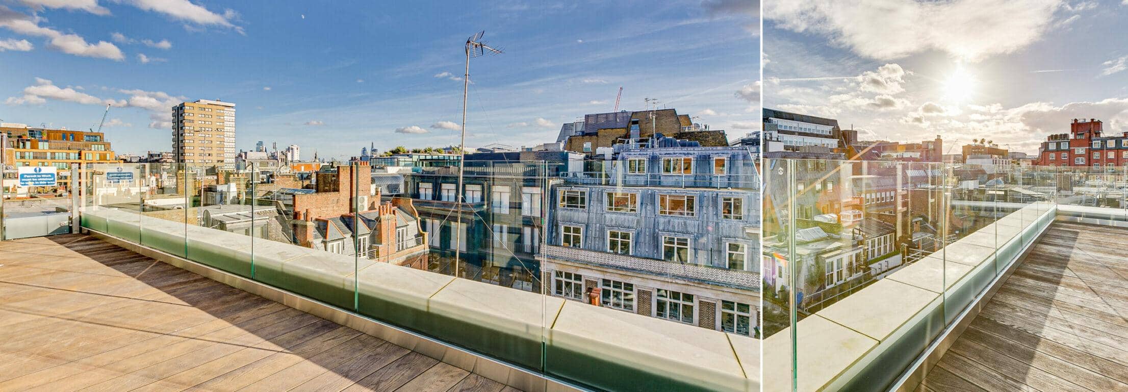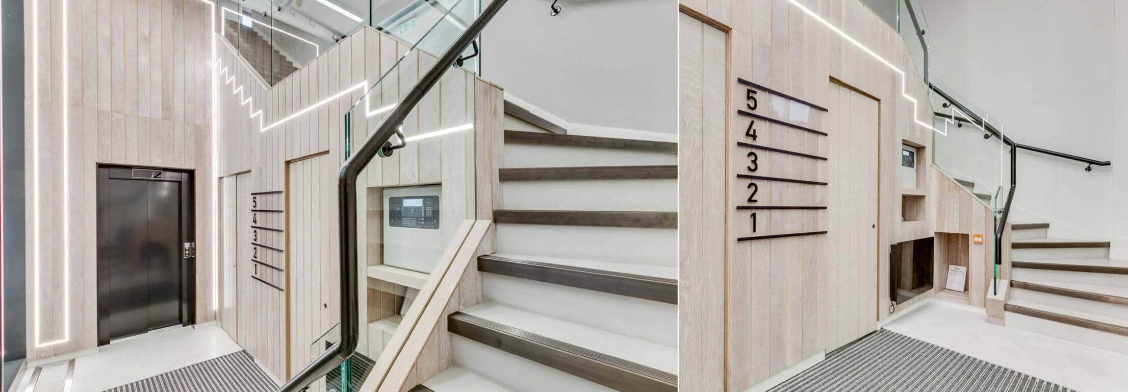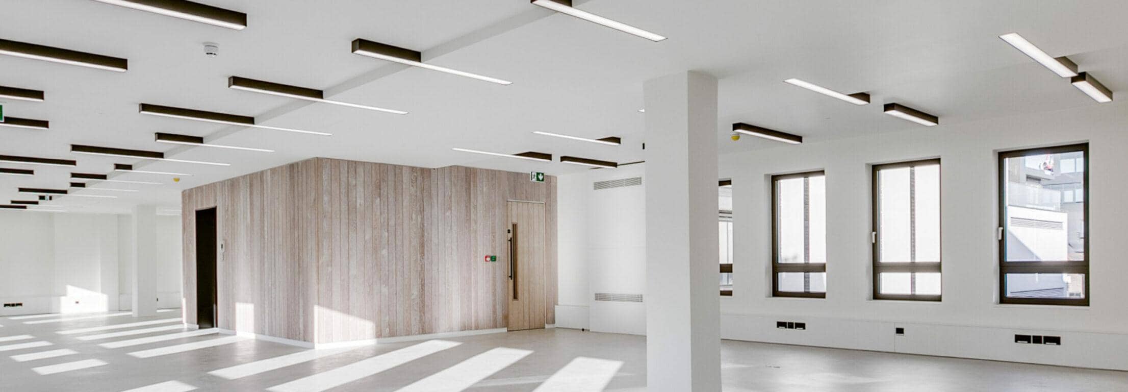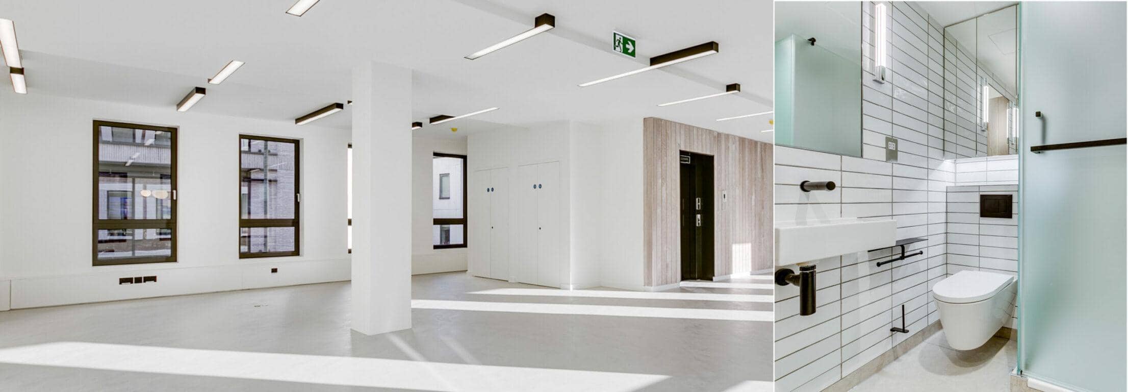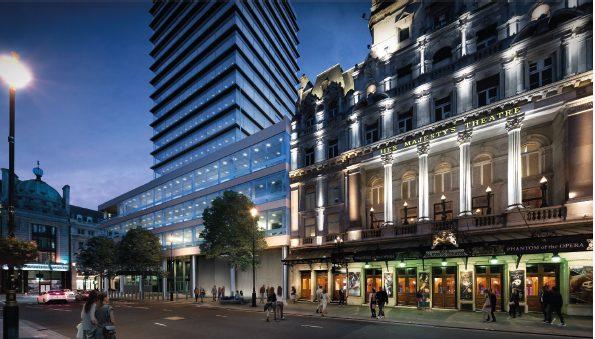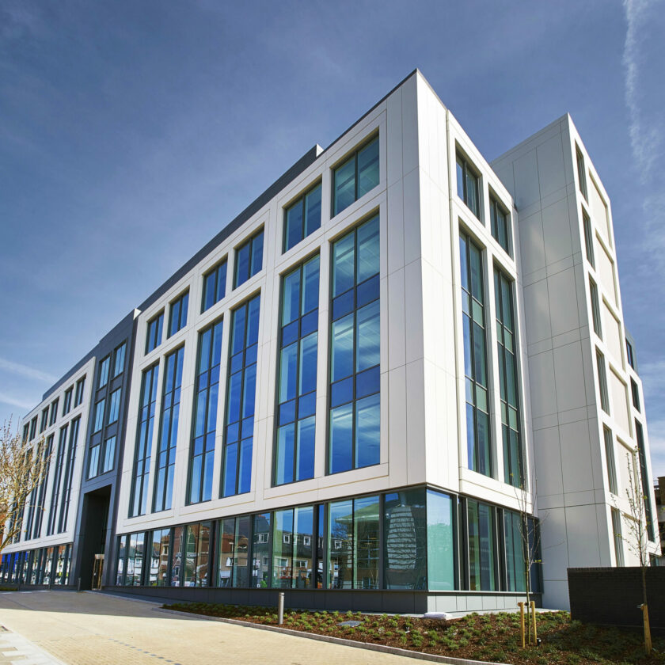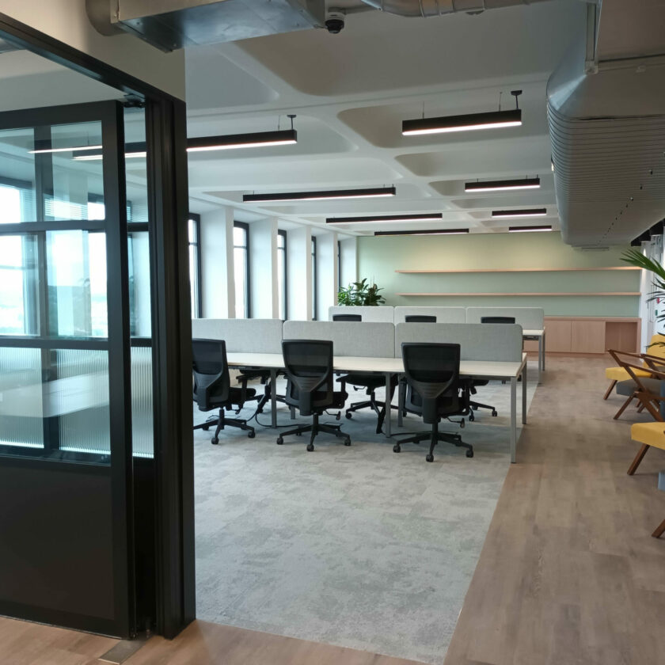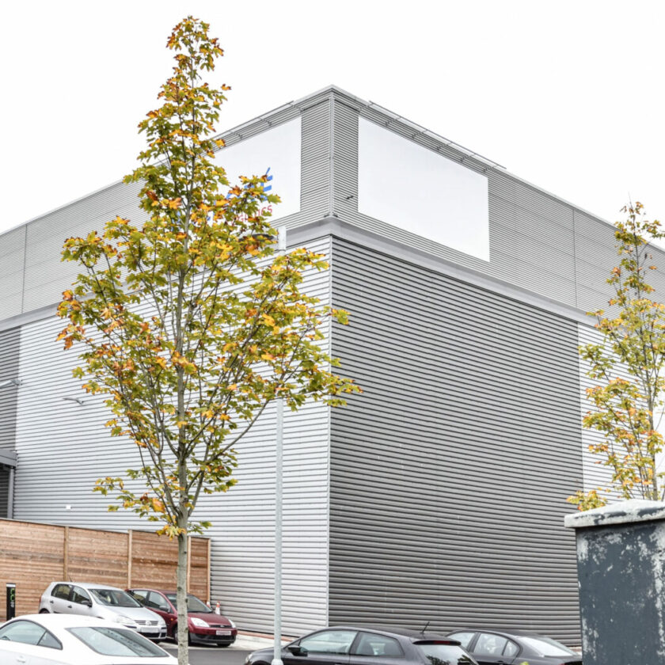- Project
- 50 Marshall Street
- Client
- Shaftesbury Carnaby PLC
- Project Manager
- SPPM
- Architect
- Brimelow McSweeny
- Development Area
- 1,300sq.ft Retail 10,500sq.ft Office
- Cost Consultant
- Hother Associates
- Services provided by Watkins Payne
- MEP Services, Vertical Transportation, BREEAM and Sustainability
Watkins Payne was commissioned to design a Cat A fit-out refurbishment across the existing 11,800sq.ft building. The ground floor has been completely redeveloped with a new office entrance lobby and 1,300sq.ft new retail space.
The upper five floors are provided with 10,500sq.ft refurbished office space from new mechanical, electrical, and public health services. The office floors are provided with heating and cooling via perimeter VRF fan coil units on each floor with natural ventilation through the use of openable windows.
Each office floor space is designed with a natural and fresh tone. The MEP design concept provides a discreet and uncluttered installation compared with other office spaces of similar stature in the surrounding area. The large windows with plenty of natural light make this the ideal working environment.
The refurbishment has modernised the building and brought it in line with the other prestigious office spaces in Soho.

