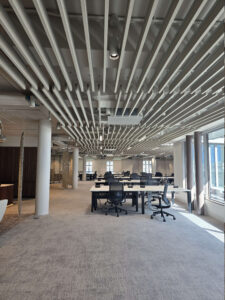
16 New Burlington Place
This prestigious development is focused on delivering best-in-class workplace standards while achieving high levels of sustainability, occupant wellbeing and energy efficiency.
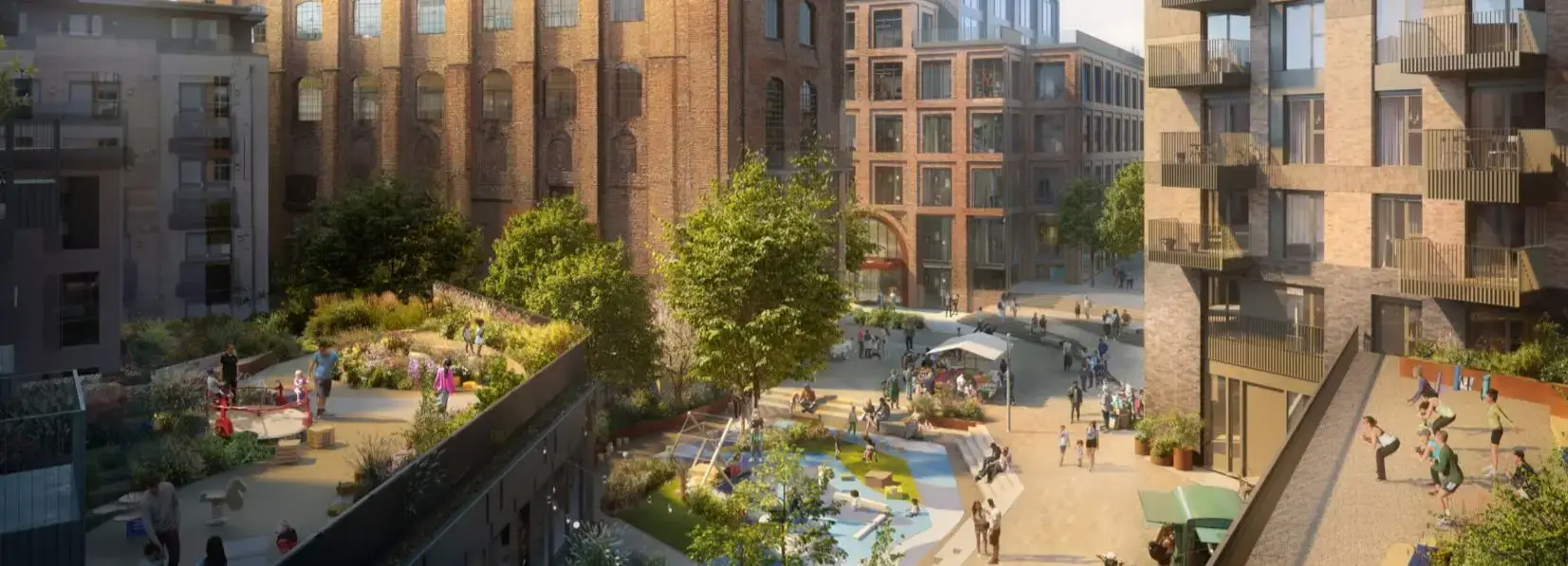
Watkins Payne carried out the Independent Design Reviewer role for Block A at The Soapworks development, comprising two new buildings alongside the restoration of the Grade II-listed former soap factory in Bristol. The Block A development works consists of a new build office over ground to fifth floor with the option for retail units at lower ground level.
A formal review was conducted at Stage 4 with the design successfully achieving a Design Reviewed Target Rating of 5.0 Stars.

This prestigious development is focused on delivering best-in-class workplace standards while achieving high levels of sustainability, occupant wellbeing and energy efficiency.
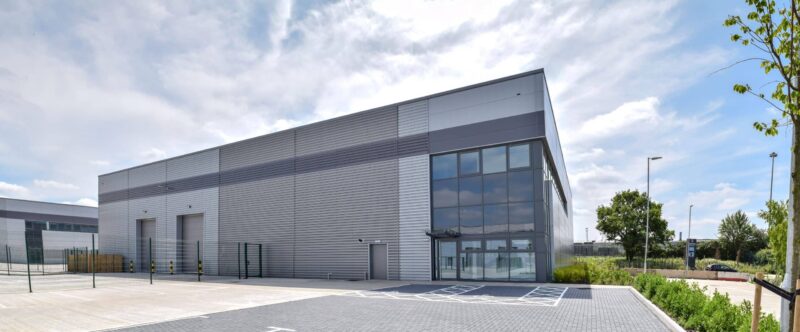
The completed site now comprises four detached industrial warehouse units ranging from 14,000sq ft to 36,000sq ft, all with naturally ventilated and heated offices. The two larger units each have an 8 person MRL passenger lift, while the smaller units have been provided with platform lifts. The warehouse area was designed as a shell for future fit-out with capped off utility services.
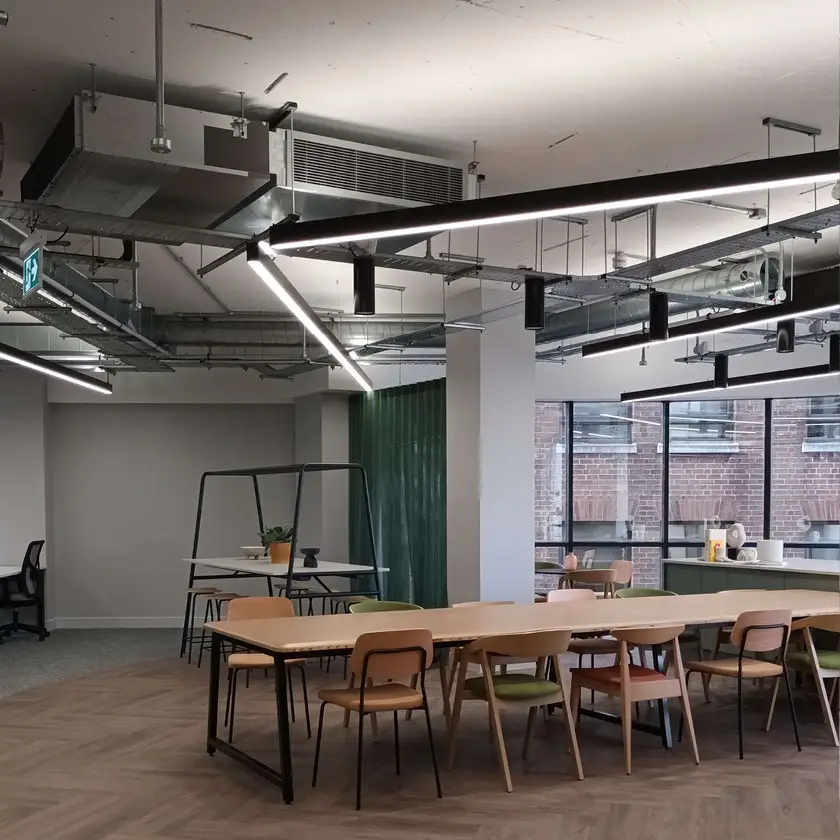
Exposed services has been adopted for the office floor provided new LED linear lighting, ducted fan coil units and power distributed within the office floors.

A Grade II Listed Building in the St James’s conservation area, 8 Waterloo Place has been refurbished to offer 22,500ft² of high quality office accommodation and 8,700ft² of restaurant shell unit, for which Watkins Payne supplied building services engineering, BREEAM duties and energy consultancy to achieve BREEAM ‘Excellent’ and an EPC B rating.
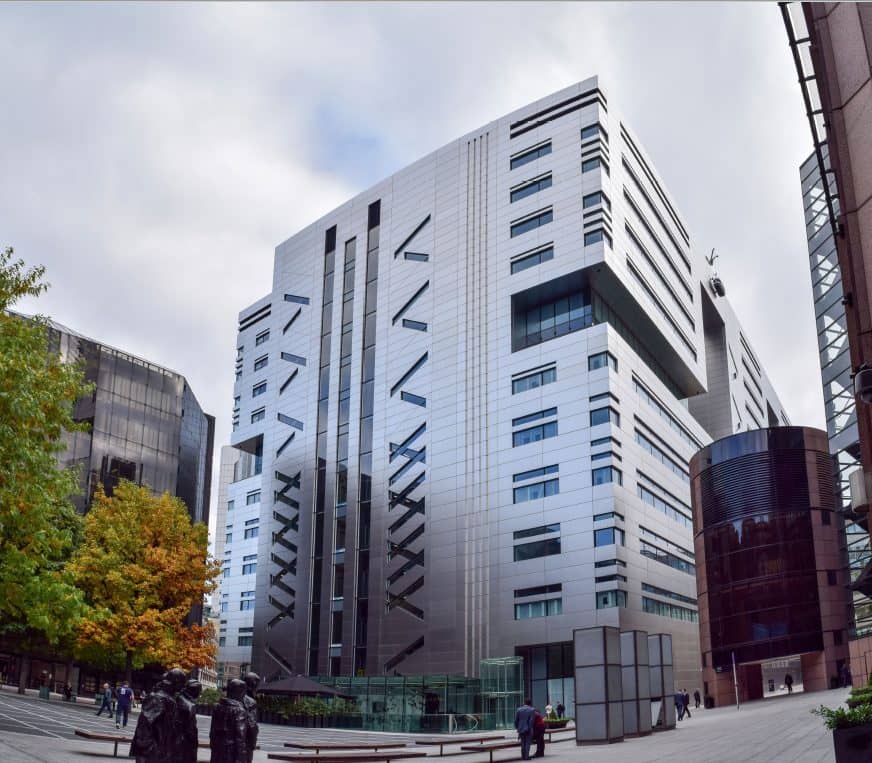
5 Broadgate is a new 12 story building next to Liverpool Street station in London which offer 700,000ft² of high quality office accommodation. This is the new headquarters for the Union Bank of Switzerland housing office and trading floors. Watkins Payne supplied building services engineering, BREEAM duties and energy consultancy to achieve BREEAM ‘Excellent’ and an EPC A rating.
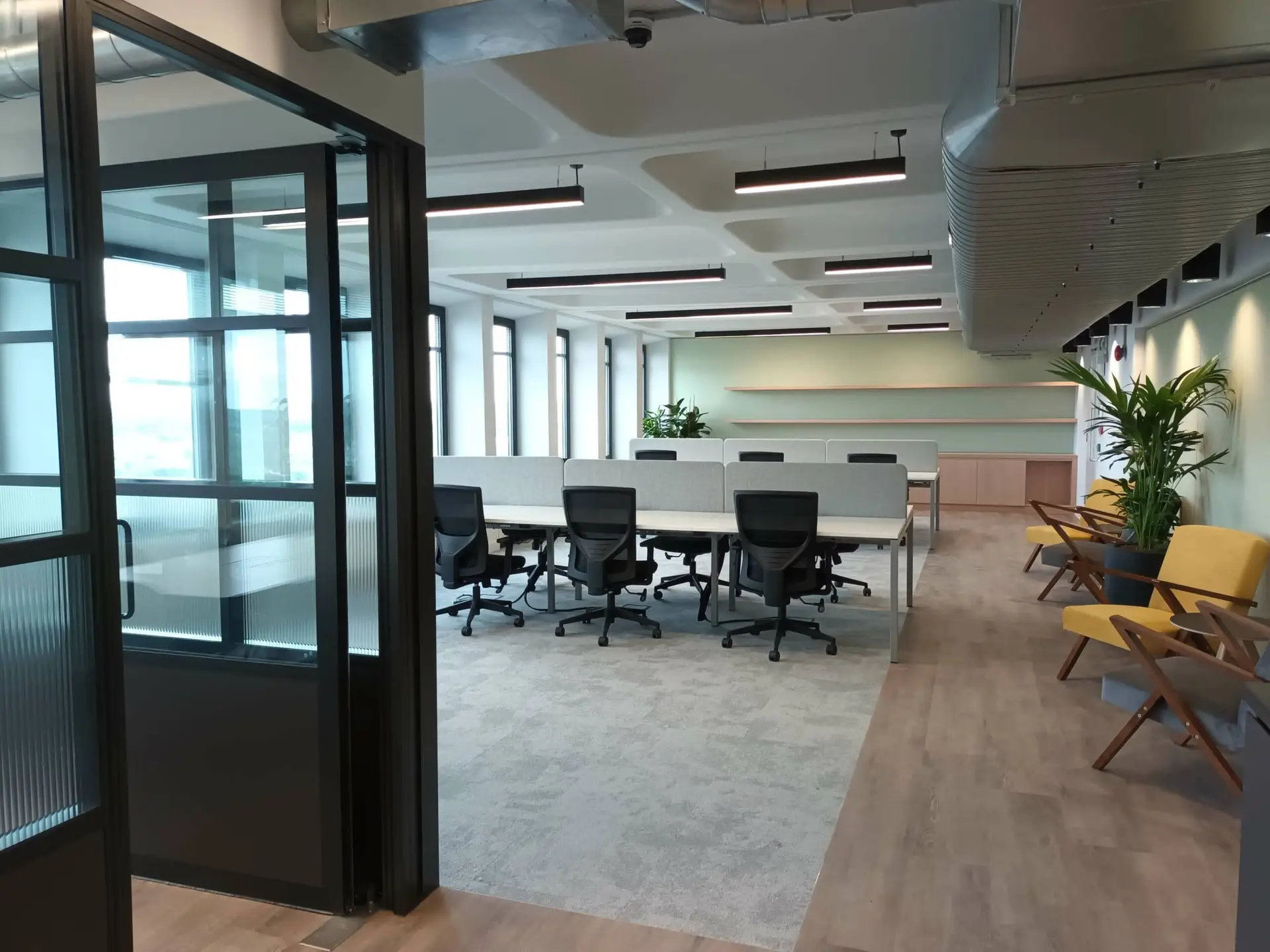
Apex Tower located next to New Malden train station is a 15-story office development. At ground level an enlarged prestigious reception area is provided which leads to commuter facility with unisex showers and drying room. The refurbishment works is targeting BREEAM RFO ‘Very Good’ and achieved an Energy Performance Certification rating of ‘B’.