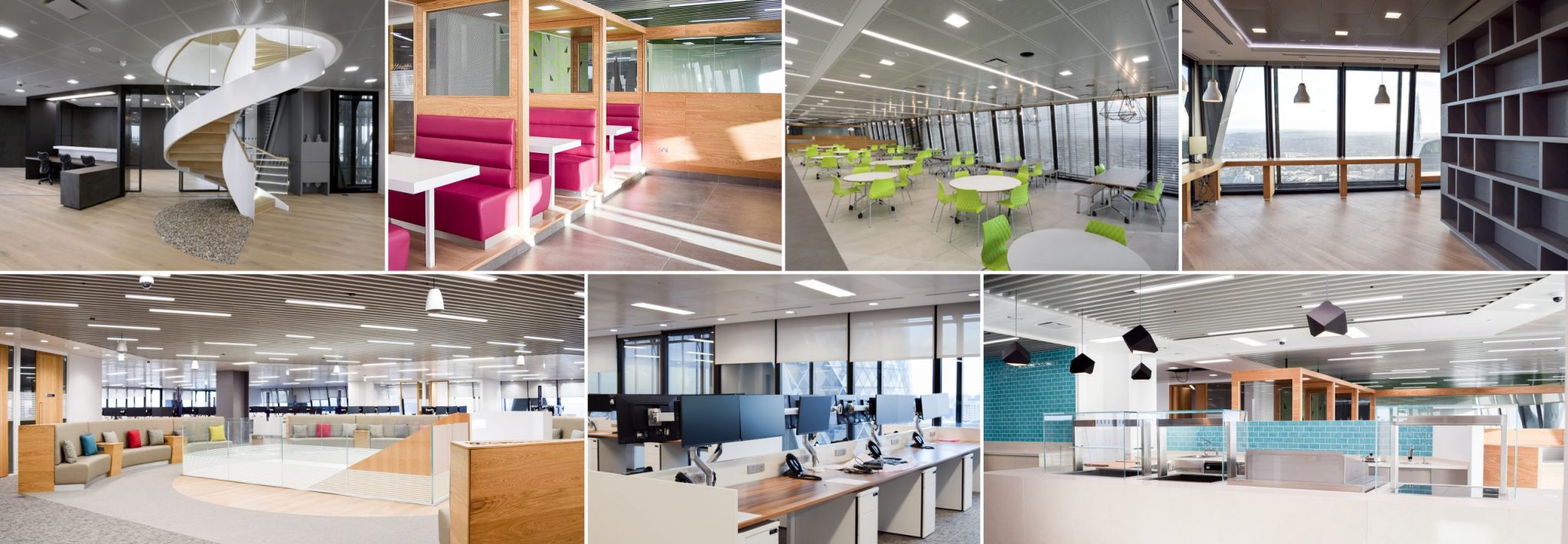Watkins Payne was well placed to assist BRIT Insurance in their move to the new Leadenhall Building, having undertaken several refurbishments at their previous headquarters in Bishopsgate.
In the Leadenhall Building, with its striking views over Tower Bridge and the Thames, BRIT Insurance took circa 60,000ft² of office space on five floors at levels 16, 17, 18, 39 and 40. The three lower floors were in a shell and core condition, whilst the two upper floors had Category A services.
The Partnership undertook a strategic review of the base build services and produced a design that met the client’s occupational demands, with completely new Category A and B mechanical and electrical services for the lower floors and Category B major upgrade for the upper floors.
BRIT Insurance’s specific Category B requirements included open plan office areas, executive offices and break out areas on the lower floors with reception, meeting rooms, dining rooms, lounge area, staff restaurant and catering facilities on the upper floors. Integration of the dining areas and strategic approach to ventilation in a tall building brought challenges, as did heat rejection arrangements for communications rooms.
Close collaboration was maintained with the client and the design team to achieve a fast track programme, with additional challenges of working in a tall building with restricted access arrangements.
The Partnership provided an enhanced design to allow for early landlord licence approval while the main contractor selection was in progress. The key aspects of the design were to work within the base build provisions and provide services expected in a headquarters operation.
Lighting in the front of house areas on the upper floors was designed in close collaboration with the architect HLW. Fire strategy in the premises was also a key, particularly on new interconnecting staircases between floors, and this required smoke curtains and an extract arrangement that worked with the existing building fire strategy.
Client: BRIT Insurance
Project Manager: Savills
Architects: HLW



