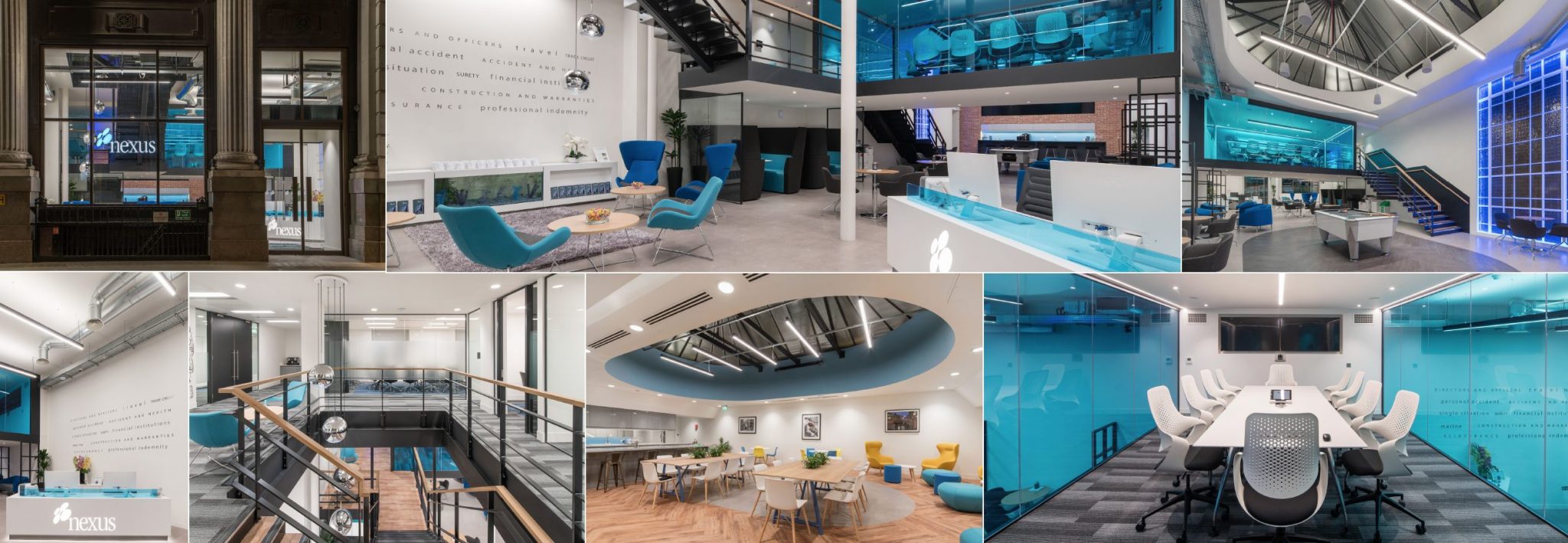When the London Metal Exchange (LME) vacated the lower ground, ground and first floors of the Hallmark Building in the City of London, some 37,000ft2 of floor space became available for potential development. Watkins Payne carried out the feasibility studies, developed the services specifications and monitored the works undertaken to suit new tenants.
The lower ground and ground floors were converted into a 22,300ft2 retail shell unit. Existing incoming services were adapted, new drainage infrastructure provided, and a services strategy has been designed for the new tenant’s plant including distribution routes to designated plant areas.
During LME’s occupation, their three floors in the Hallmark Building had operated as standalone premises with incoming services and central plant. Now the first floor, separated from the lower ground and ground floor shell unit, required incoming key services for power, water, drainage, etc. to be brought in from the main building systems. With limited capacity in the main central plant, the most suitable mechanical services solution to serve the first floor area was a new independent variable refrigerant flow (VRF) air-conditioning system and separate mechanical ventilation air handling unit, and the strategy for the plant space and services distribution routes was established.
When the first floor was pre-let to a tenant for office use, Watkins Payne further assisted in discussions with the tenant, developing the Category A scope and monitoring the fit out works on behalf of the landlord.
Client: TIA Henderson Real Estate
Project Manager: GVA
Pictures provided by: Peldon Rose Group



