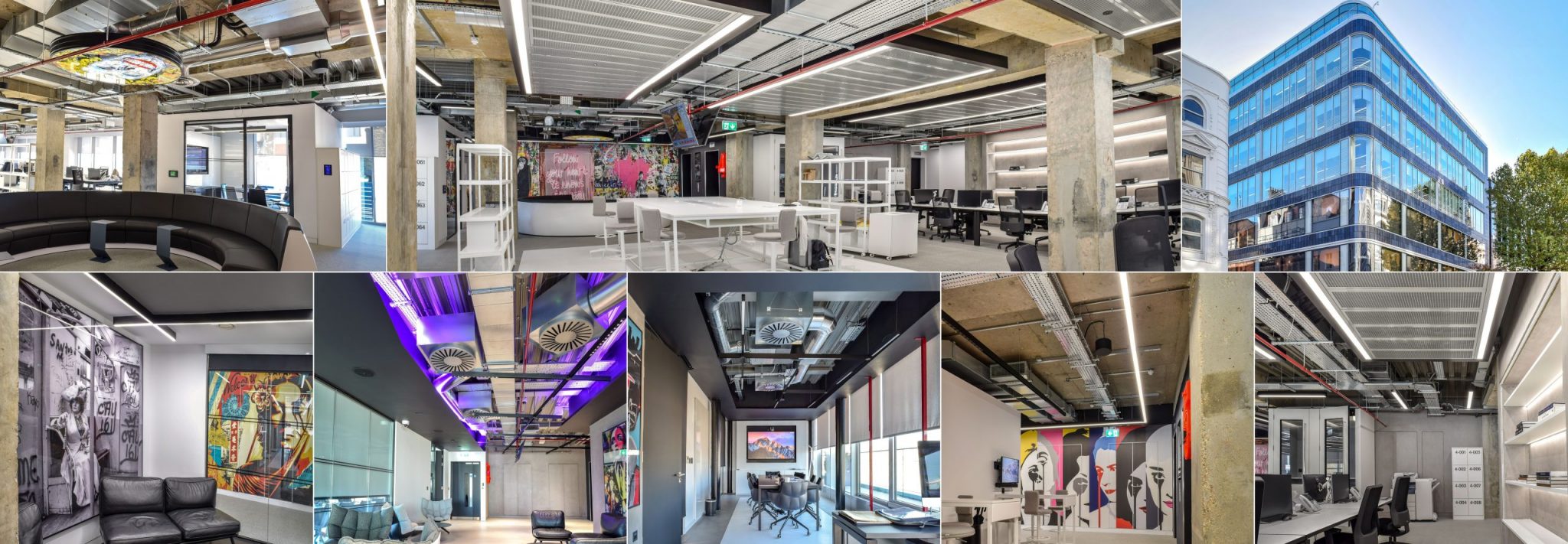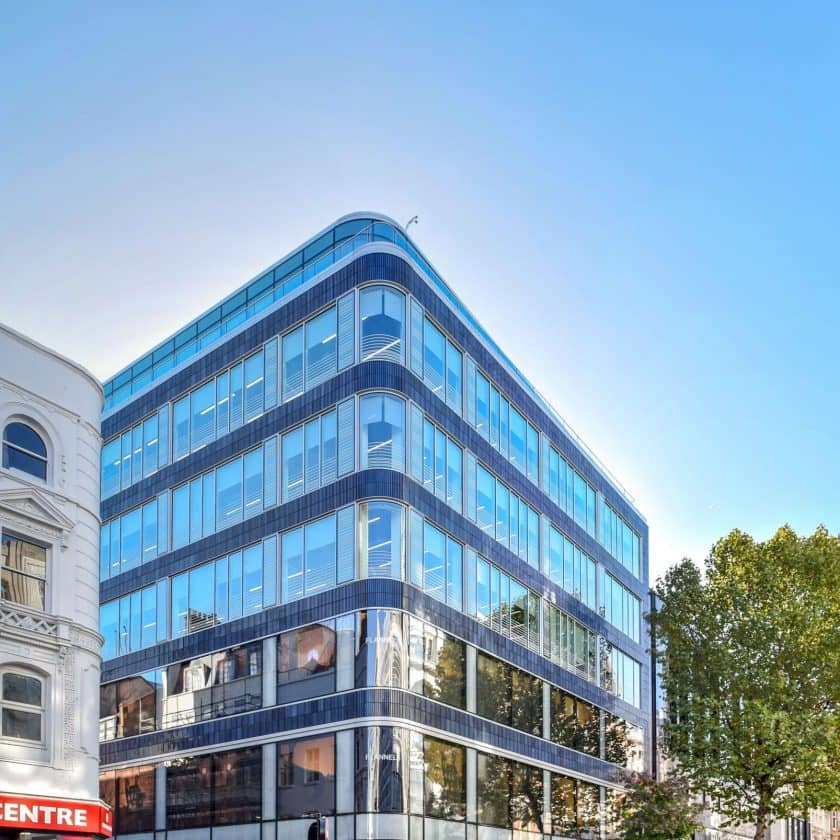Academy House, formerly a theatre that was rebuilt as offices in the 1980s, has again changed to suit modern requirements and become state of the art London headquarters for Sports Direct.
Situated on the junction of Portland Street and Oxford Street, the circa 42,000ft² NIA building has been totally transformed by remodelling the interior space, installing an additional floor, and replacing the Portland stone cladding and turret with a modern linear faience cladding. It now comprises four floors of retail and three floors of offices use respectively.
Watkins Payne were building services consultants for both the Cat A and Cat B installations which comprise exposed VRF heat pumps located above expanded metal ceiling rafts. In addition to the extensive services, bespoke installations were included on the top floor to cater for photo shoots and fashion shows.
Client: Sports Direct
Project Manager: Morgan Capital
Architect: John Robertson Architects
Interior Designer: Pensons



