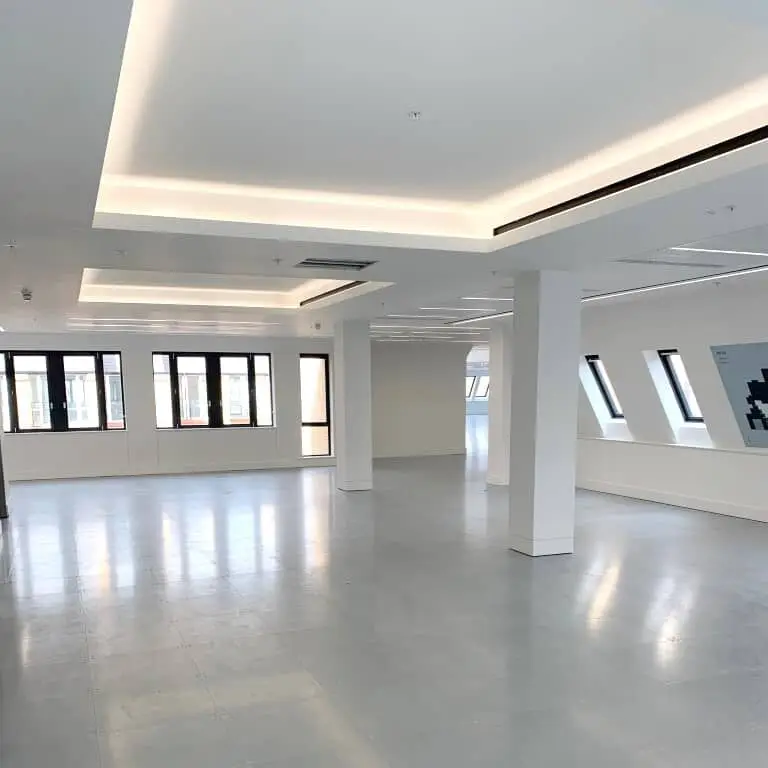
Fetter Yard, London
Watkins Payne was involved with the Fetter Yard project on 86 Fetter Lane for 5 years and provided the MEP services design and BREEAM assessment.
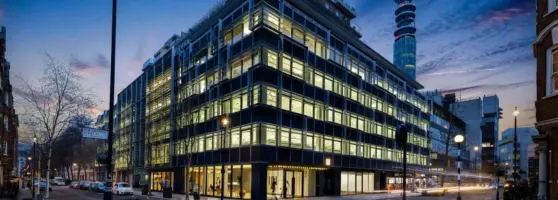
A wealth of experience in exposed services projects has enabled Watkins Payne to provide the highest level of specification for the refurbishment of over 50,000ft² of office space at 101 New Cavendish Street in London.
The exposed metal clad services, LED lighting and multi-service chilled beams have created an exciting modern office space perfect for the technology, media and telecoms sector, featuring the intricate detailing and finishes that give an exceptional aesthetic appearance.
Design and BREEAM consultancy services were provided from conception to completion, and the project achieved a BREEAM rating of Excellent. During the installation process all elements of the exposed services were designed and installed in a uniform and homogenous arrangement to create a standardised finish throughout the floor plate. Floor to ceiling heights have been maximised and core area facilities were reconfigured. Additional changing room and shower facilities have been provided in the basement and the reception area has been completely refurbished.
As the works were carried out whilst other floors remained occupied, the systems were designed to enable isolations and recommissioning without affecting the business activities of all the existing tenants.

Watkins Payne was involved with the Fetter Yard project on 86 Fetter Lane for 5 years and provided the MEP services design and BREEAM assessment.
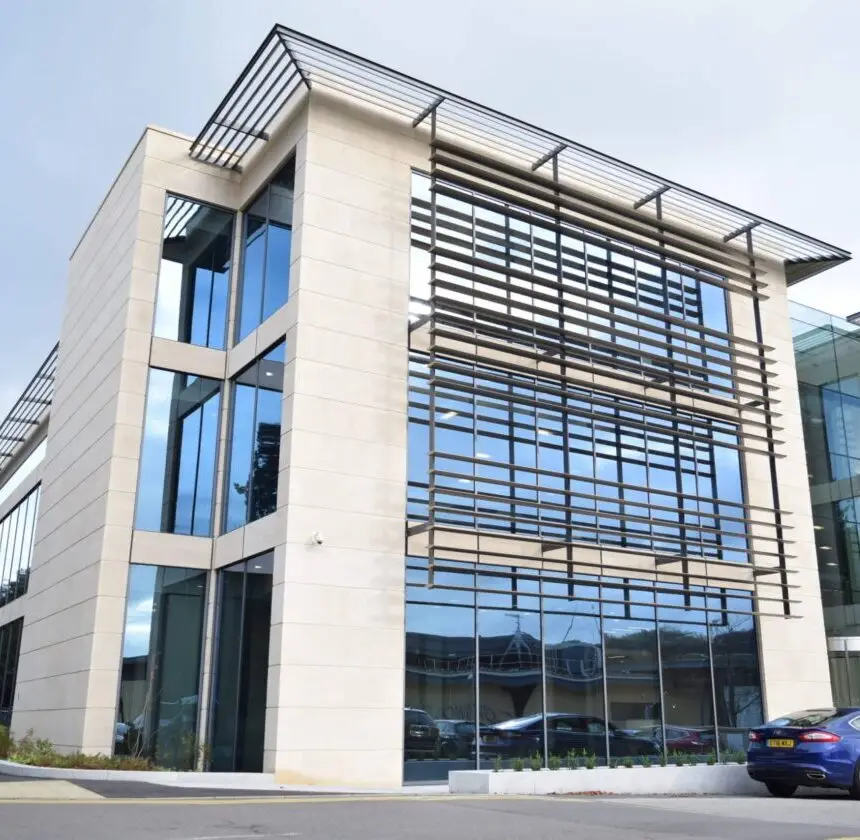
The building services use a 4-pipe fan coil unit arrangement with various ventilation systems to suit the different use areas. Full building power back-up standby generation, UPS, security and access control and automatic blinds all formed part of the fit-out.
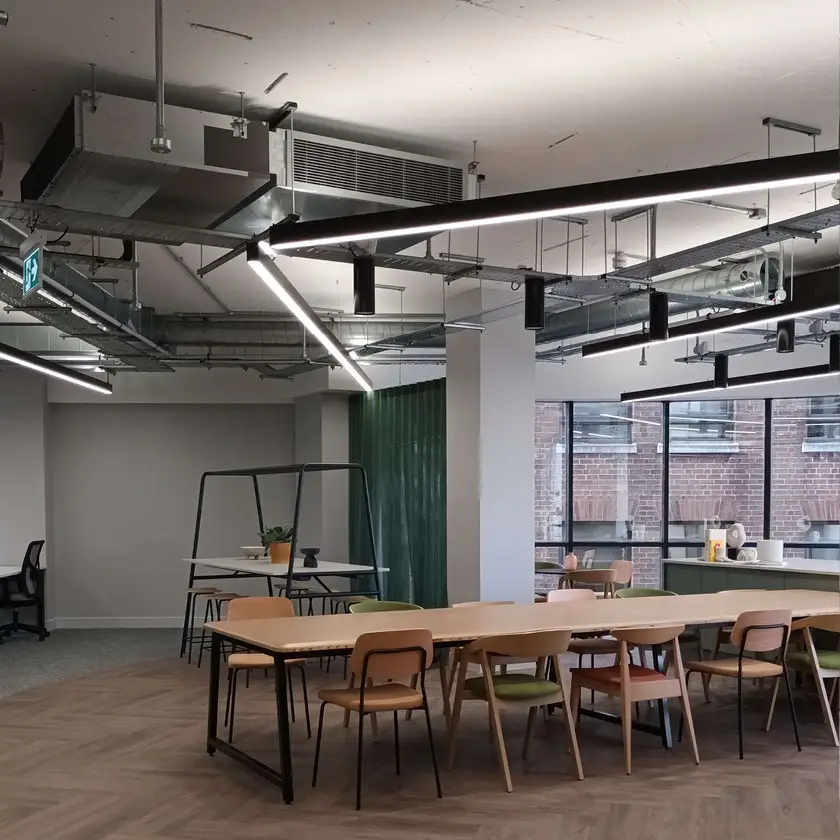
Exposed services has been adopted for the office floor provided new LED linear lighting, ducted fan coil units and power distributed within the office floors.
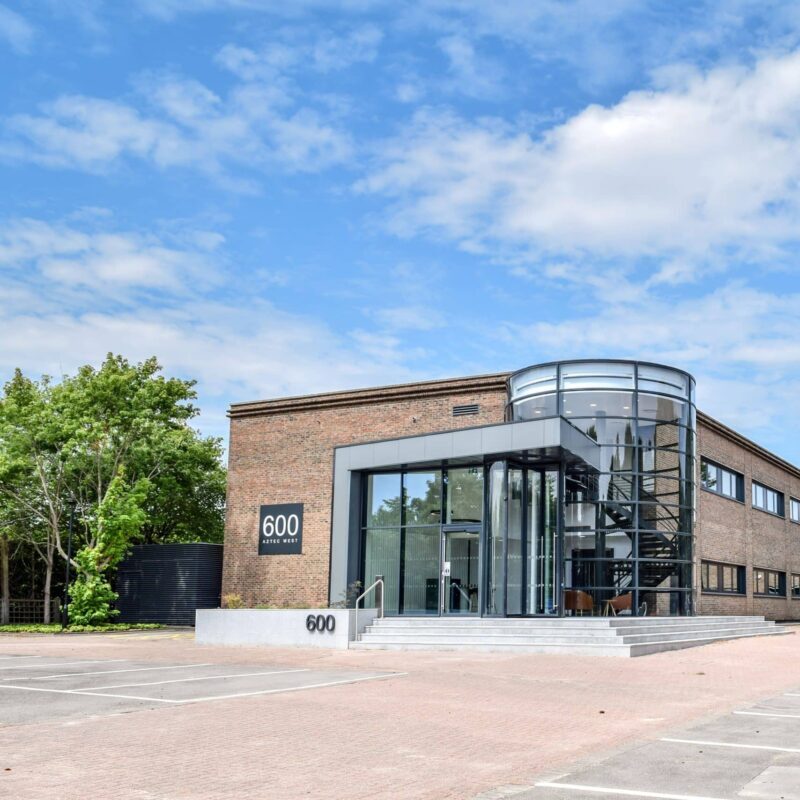
Building 600 located at Aztec West Business park in Bristol has been refurbished to offer 12,500ft² of high quality office accommodation, for which Watkins Payne supplied building services engineering, vertical transportation engineering, BREEAM duties and energy consultancy to achieve an BREEAM ‘Excellent’ and EPC B rating.
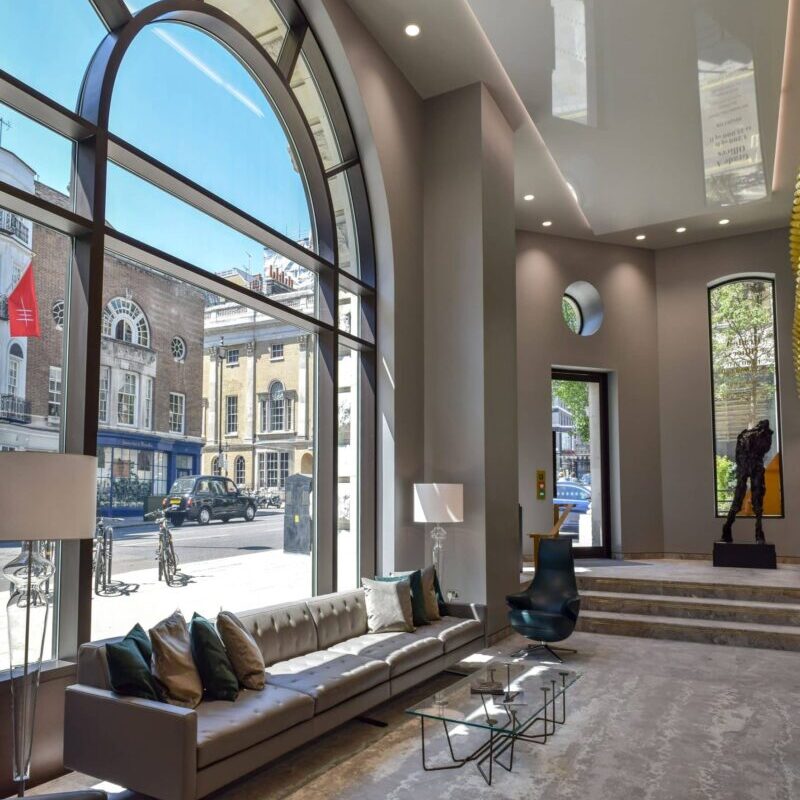
The building at 20 St James’ Street has been refurbished to offer 53,295ft² of high quality office accommodation, for which Watkins Payne supplied building services engineering, vertical transportation engineering, BREEAM duties and energy consultancy to achieve an BREEAM ‘Very Good’ and EPC B rating.

A Grade II Listed Building in the St James’s conservation area, 8 Waterloo Place has been refurbished to offer 22,500ft² of high quality office accommodation and 8,700ft² of restaurant shell unit, for which Watkins Payne supplied building services engineering, BREEAM duties and energy consultancy to achieve BREEAM ‘Excellent’ and an EPC B rating.