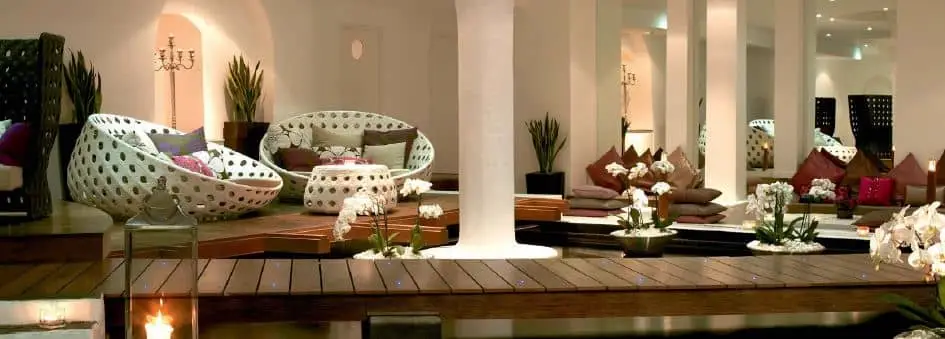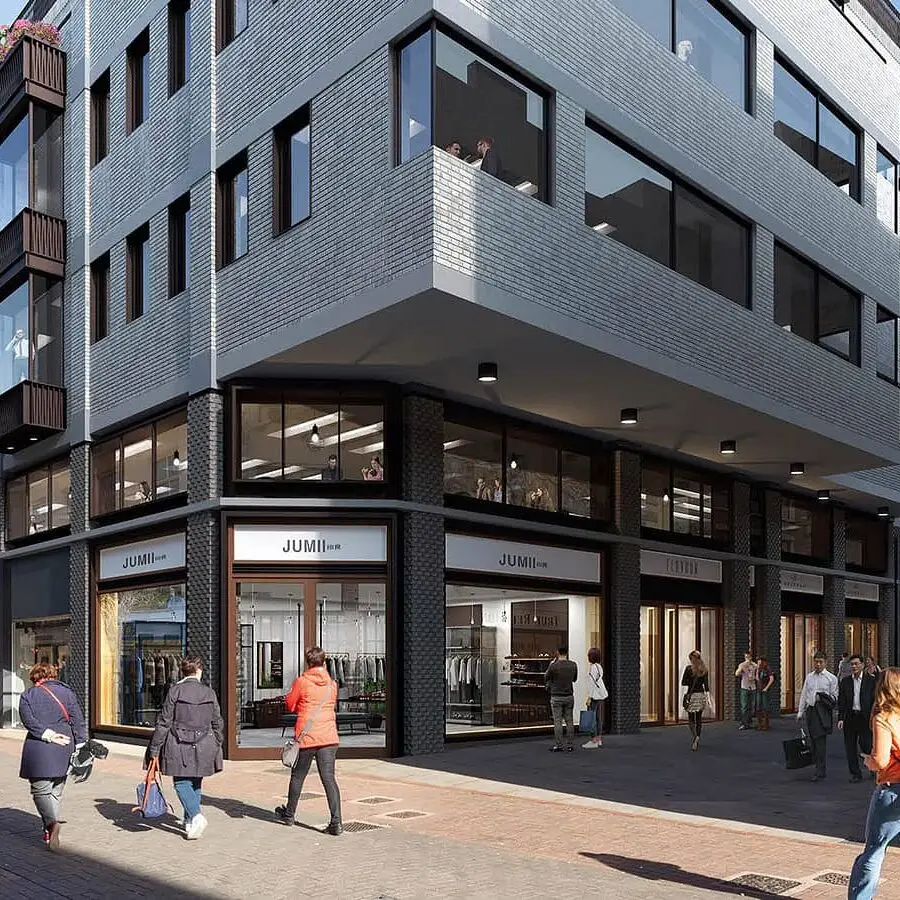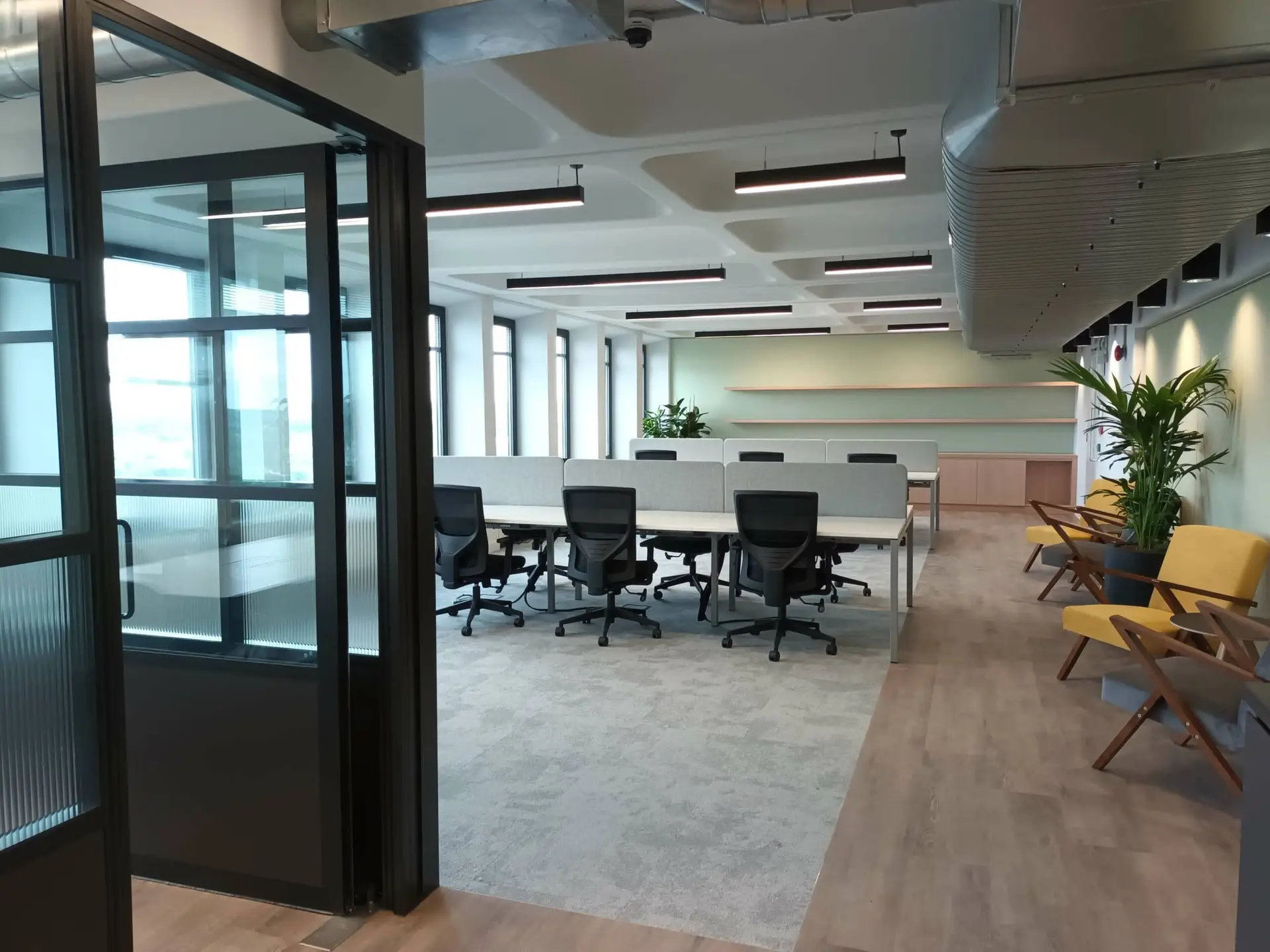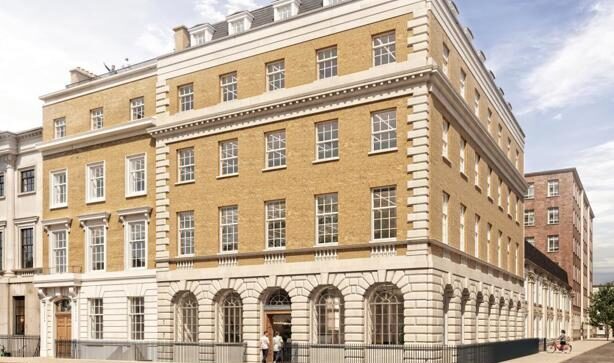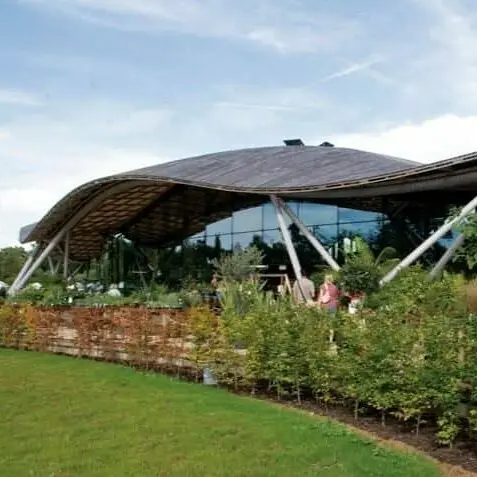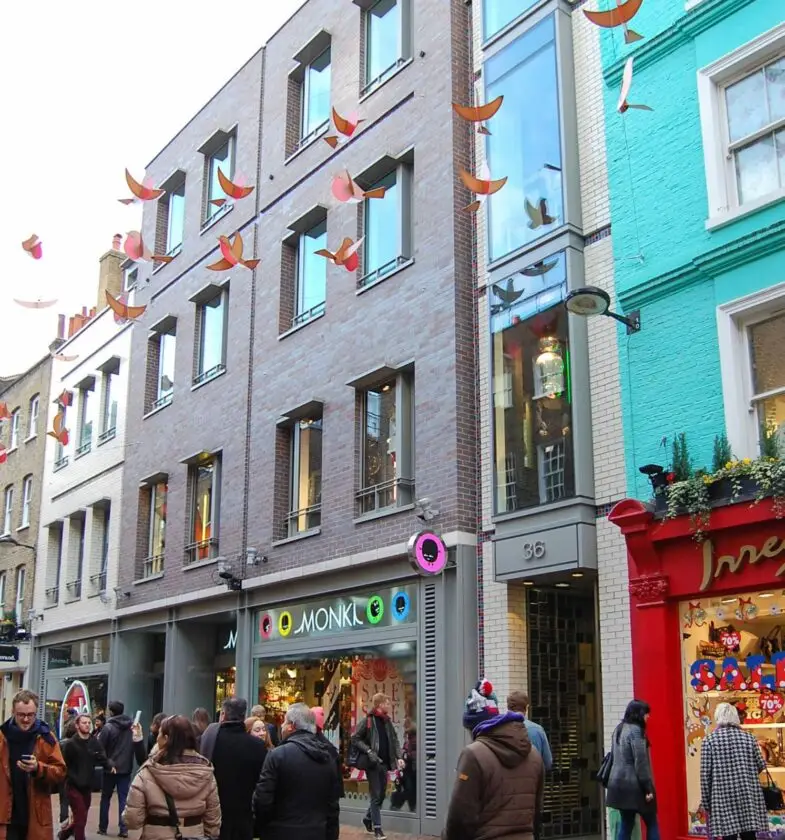
36 Carnaby Street
The speculative office space is fitted out to a Category A standard and will be British Council of Offices (BCO) Guide to Specification 2019 compliant. The refurbishment has adjusted the temperature control zones to pull them better in line with the BCO recommendations than currently provided.

