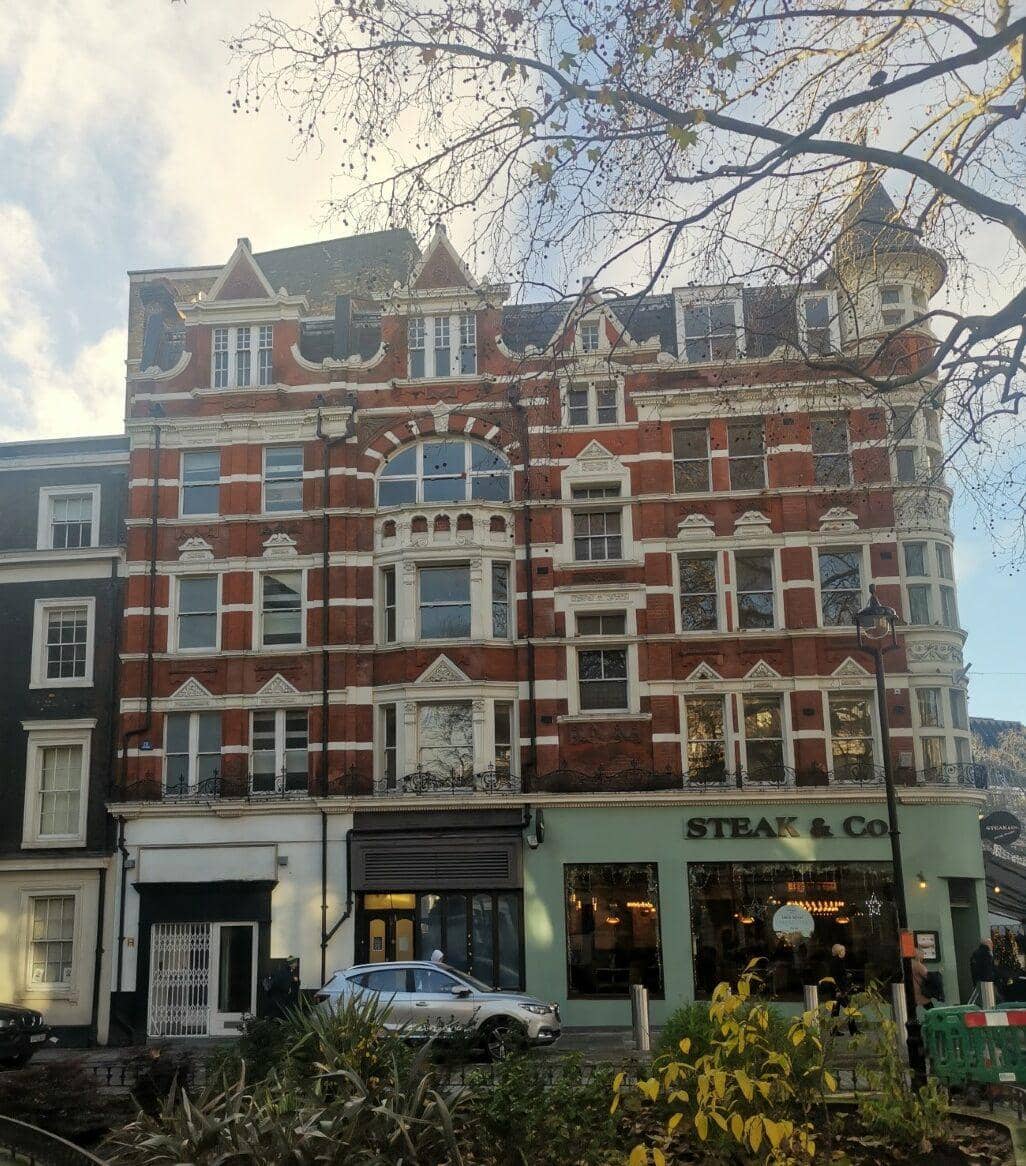
Garrick Road
Garrick House formerly an office and educational facility is being converted…
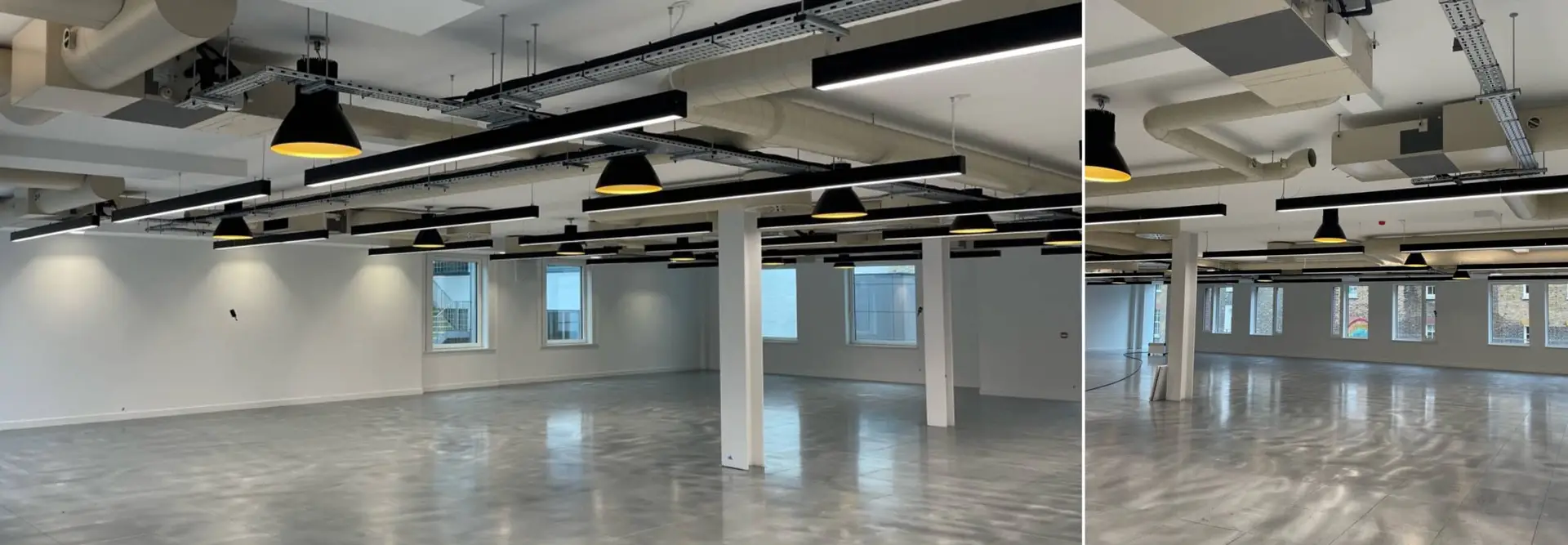
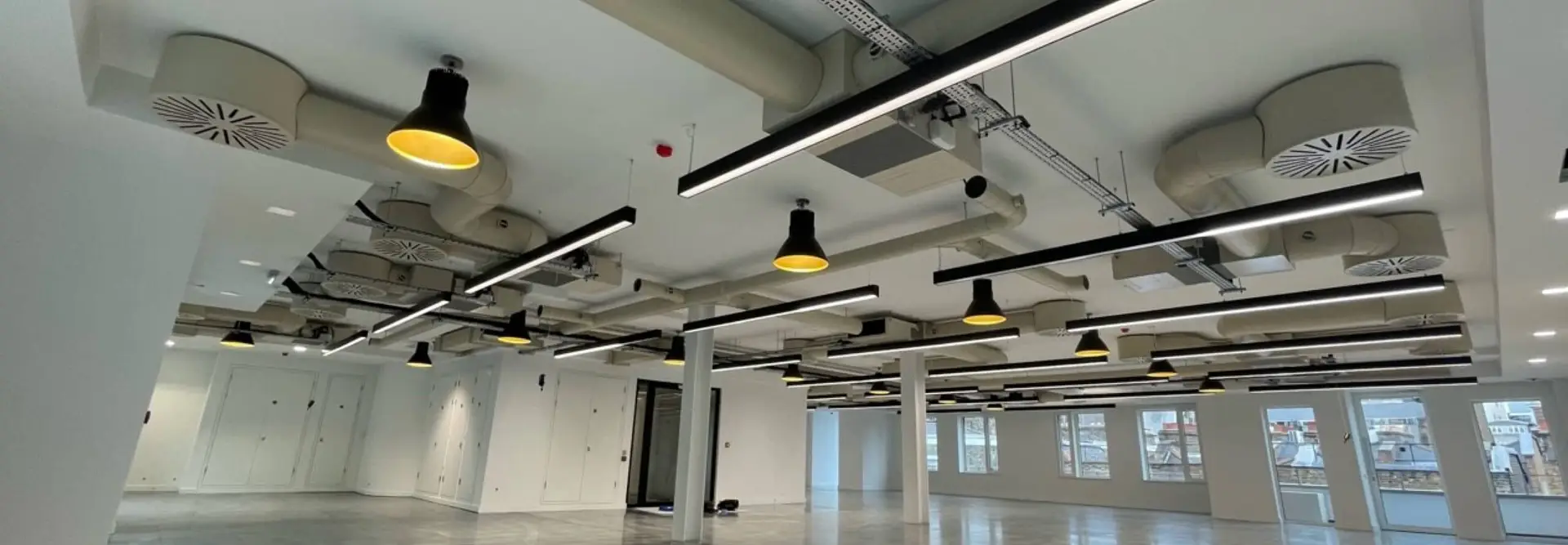
Situated in the heart of the vibrant hustle and bustle of Carnaby Street in London, 36 Carnaby Street has been refurbished to an exceptional standard and brings further greenery to London’s roofscape with a living wall at the top of the building. The office space is fitted out to a Category A standard and makes effective use of the height in the space through the use of exposed services.
The refurbishment has adjusted the temperature control zones to align with the latest BCO recommendation.
The servicing strategy for the office areas is as follows:
• Comfort cooling and heating via Variable Refrigerant Flow (VRF) serving on-floor VRF fan coil units within the BCO temperature control zones
• Fresh air is supplied via the existing central air handling plant located within the roof plant compound drawing fresh air in and exhausting vitiated air directly to the atmosphere
• Domestic hot water via existing calorifier served by LTHW boiler
• Individual tenant distribution boards and telecoms infrastructure to meet the needs of the incoming tenants and provide them with flexibility for fit out and small power
• New LED lighting throughout to meet with the desired aesthetic carefully thought out and coordinated by the design team to provide a finish we are immensely proud of.
The building is projected to achieve BREEAM RFO 2014 ‘Excellent’ and achieved an improved ‘A’ rated EPC as a result of the new equipment, lighting and lighting control measures.

Garrick House formerly an office and educational facility is being converted…
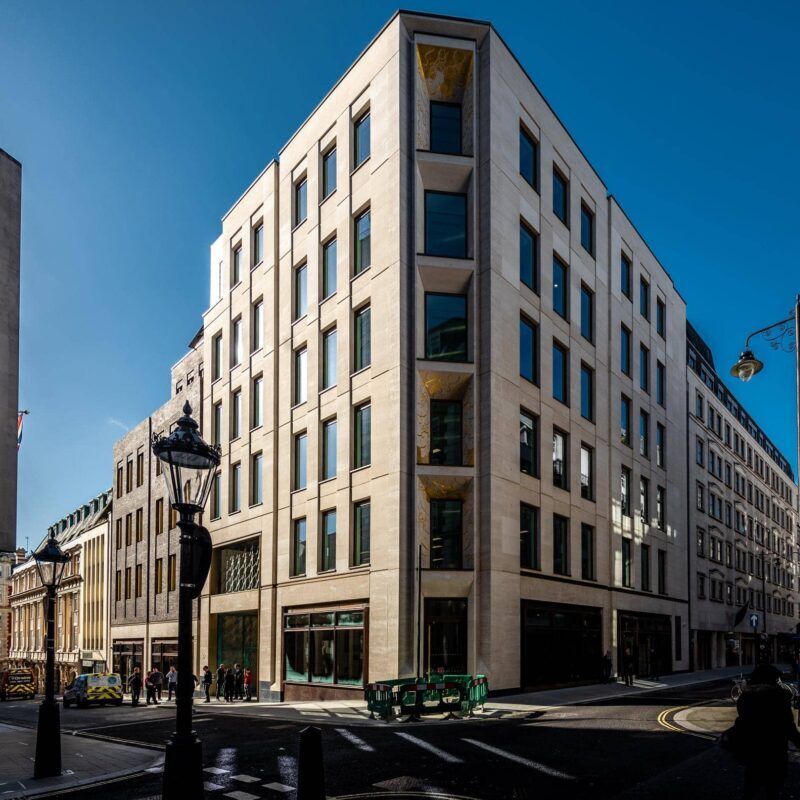
32 Duke Street in the heart of St James’s, the contemporary development known as The Marq comprises mixed use accommodation, with A1 and A3 retail units across ground and basement floors and 35,460ft2 of office space on six upper levels.
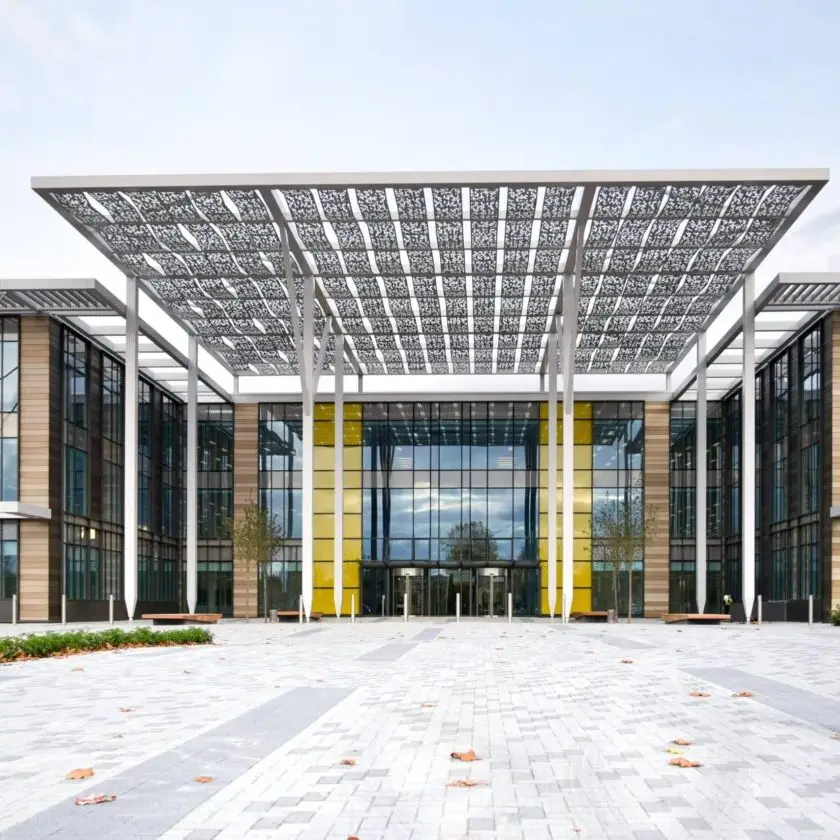
The Bower office development in Stockley Park, near Heathrow, has been recognised as the best Refurbishment/Regeneration Outside Central London in the Office Agents Society Development Awards 2017.
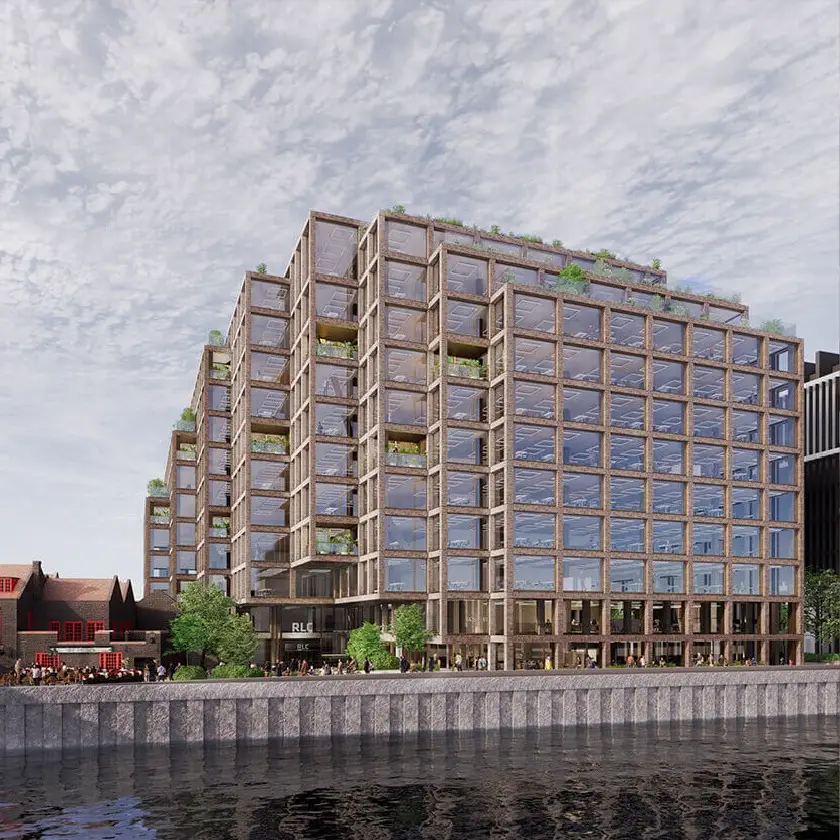
Watkins Payne carried out the Independent Design Review role for Red Lion Court, a mixed use commercial office development, located in central London.
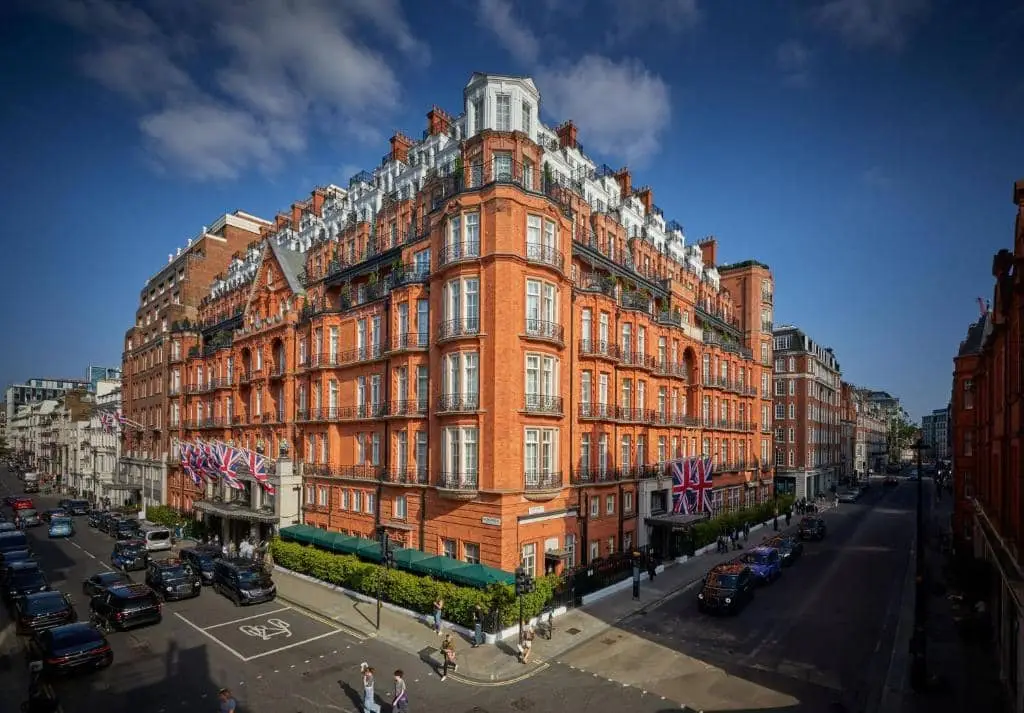
The Practice was responsible for designing the complete refurbishment of the mechanical, electrical and public health services to all of the guest rooms, together with the penthouse units in The Claridge’s Hotel.
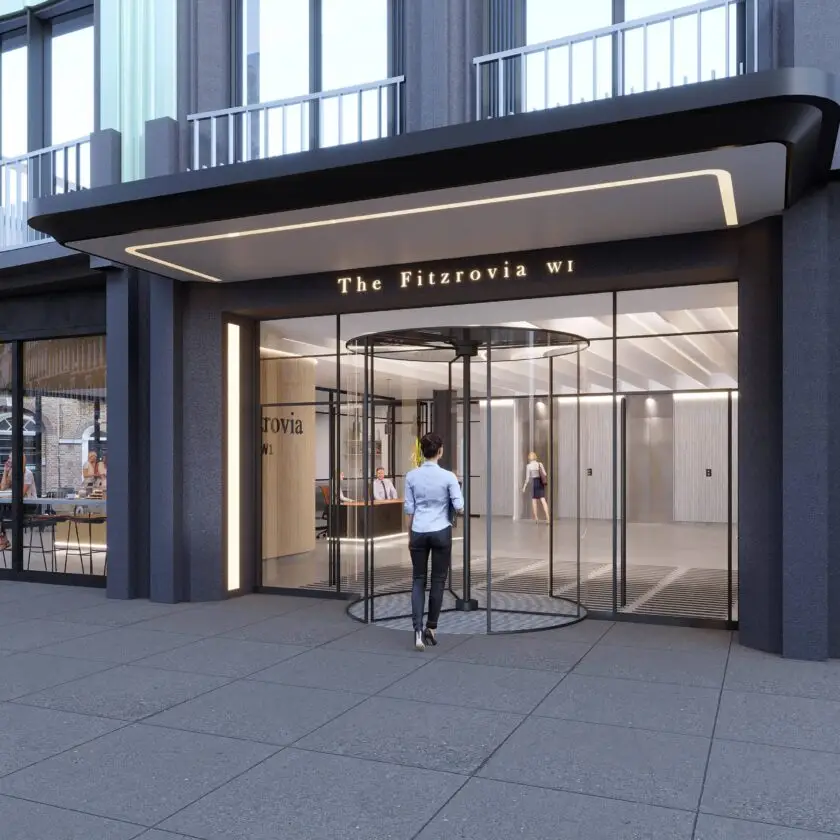
The Fitzrovia W1 is an 88,000 sq. ft. mixed-use scheme at 247 Tottenham Court Road.