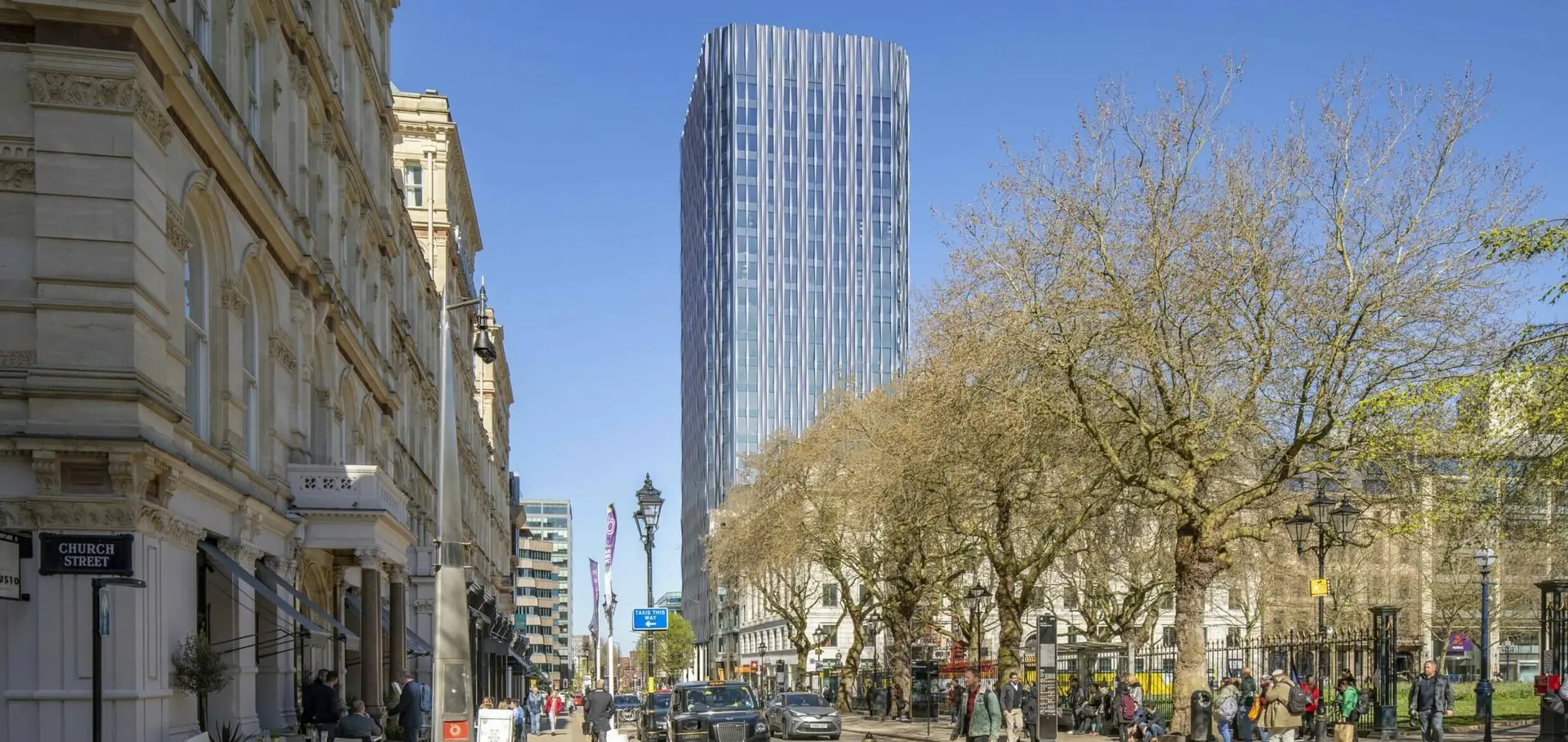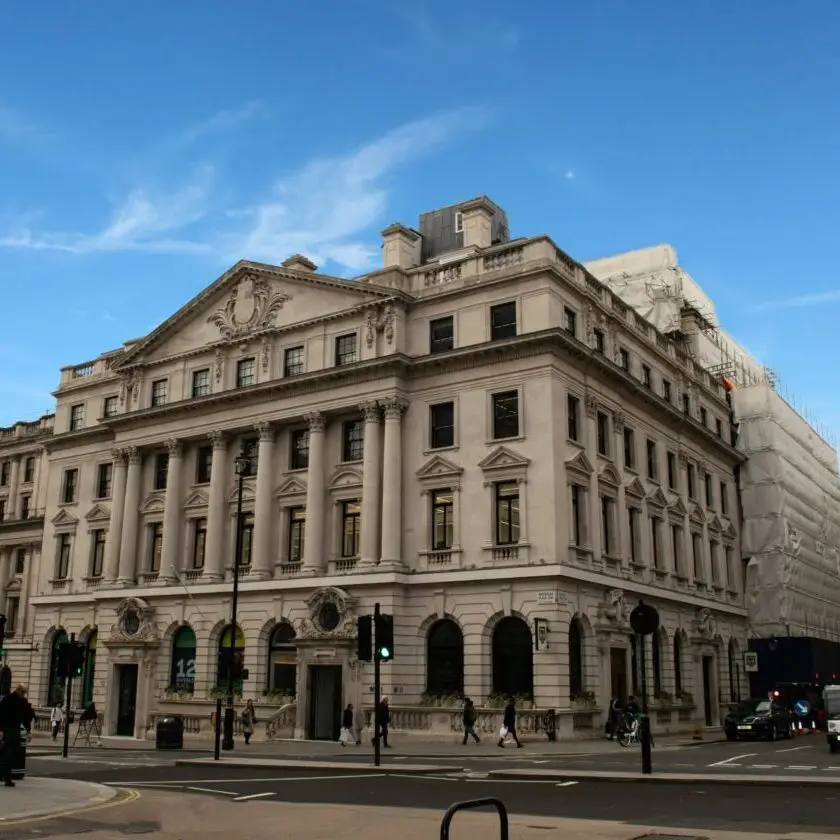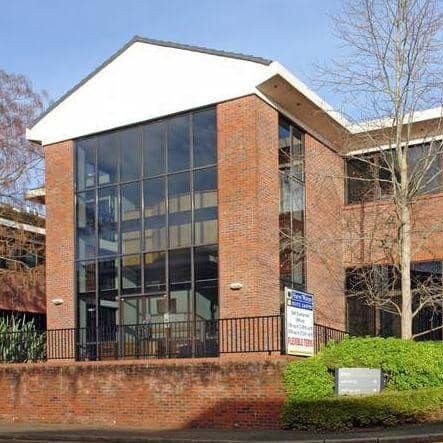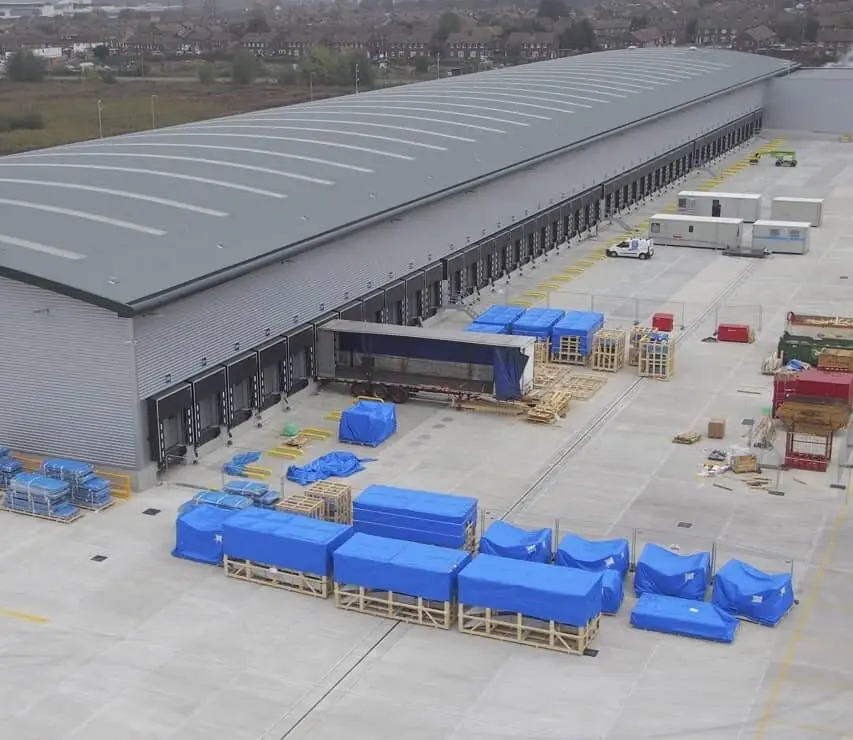
Dundee Street, Edinburgh
A purpose-built student accommodation scheme at Dundee Street Edinburgh.

Colmore Gate is a landmark development in the heart of Birmingham. The existing building consists of 16 floors with two basement floors over a podium and tower section constructed in the mid-1990s.
We have been working with the design team to extend and refurbish the building to provide 23 floors of office accommodation in the tower and 9 floors in the podium section, totalling approx. 315,000ft2 NIA. As part of the refurbishment, the existing VAV air handling system will be removed and replaced with an air source heat pump system with on-floor heat recovery units to provide comfort cooling, heating, and ventilation. Additionally the building will benefit from a building and energy management systems, high-efficiency LED lighting and controls.
The project ethos revolves around a core carbon principle of retaining existing structure and foundations and working within that constraint to provide new and exciting office space.
As the Sustainability Consultant on the project we are targeting BREEAM Outstanding, WELL Core Platinum, ActiveScore Platinum and RESET certified to maximise the scheme’s sustainability credentials. We are also completing a whole life carbon and circular economy assessment to see that we are maximising re-use and aiming to identify further reductions in carbon where possible.
In addition the building is subject to the Design for Performance approach with the aim to achieve a 5 Star NABERS UK rating. The building is projected to deliver an ‘A’ EPC rating.
The building’s planning application was submitted to Birmingham City Council in August 2023, and we provided all the necessary supporting documentation, including the sustainability statement and energy strategy.
We are looking forward to our continued involvement in the project, pending positive planning feedback.

A purpose-built student accommodation scheme at Dundee Street Edinburgh.

The office building is targeting Energy Performance Certificate (EPC) rating of A.

11 Waterloo Place is located in St James’s London. The newly refurbished CAT A office space on the 1st floor is complete with amazing views of Big Ben and St James’s Park.

Unit 3 at Dorking Business Park has just received Practical Completion following a comprehensive refurbishment.

Sustainability initiatives include LED lighting with occupancy detection and daylight dimming controls, solar thermal hot water heating, air source heat pumps and photovoltaic panels, resulting in an EPC rating of A and a Very Good rating under BREEAM New Construction (Industrial) 2014.