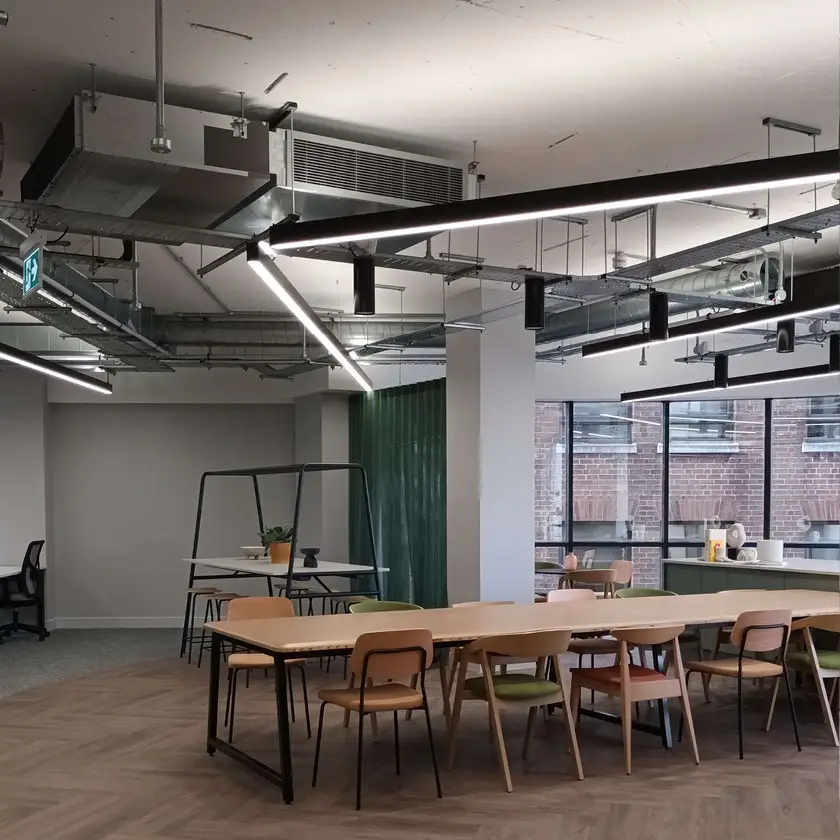
Arca, Birmingham
Exposed services has been adopted for the office floor provided new LED linear lighting, ducted fan coil units and power distributed within the office floors.
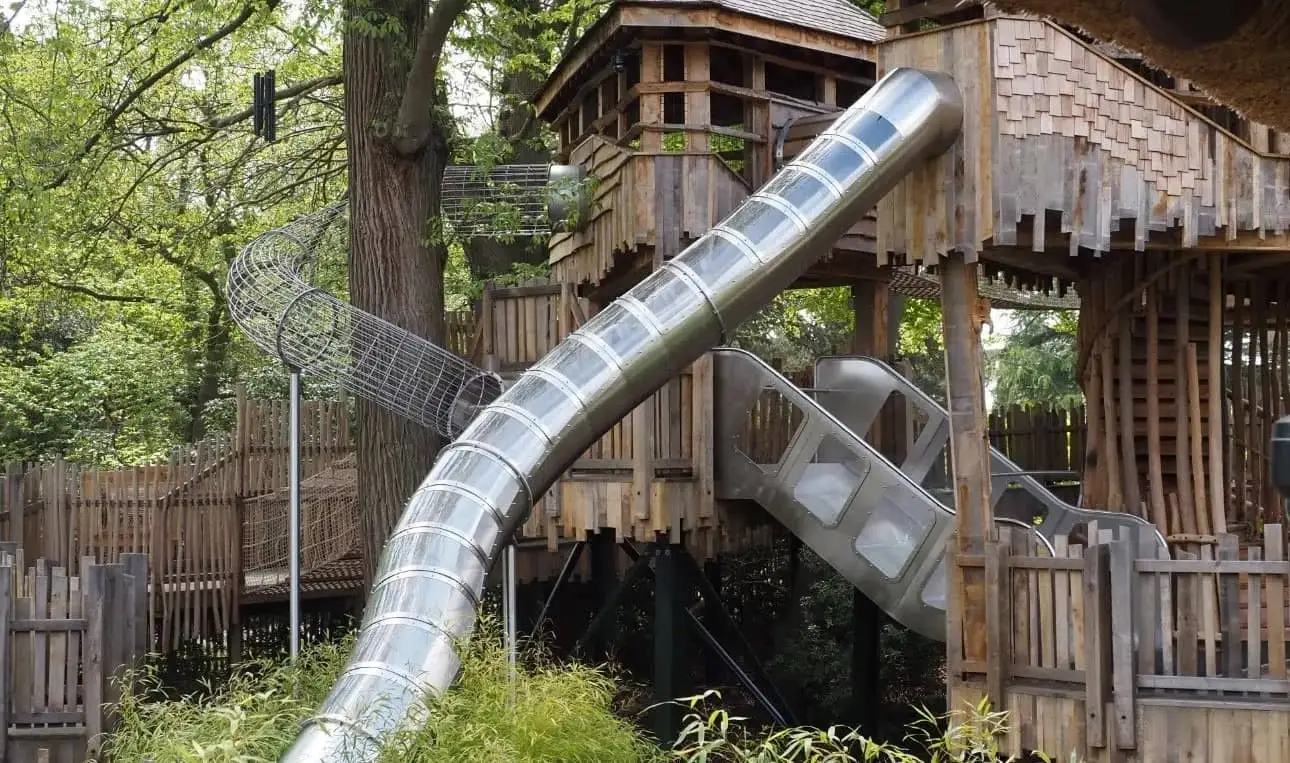
Watkins Payne played a pivotal role in the design of the brand new 1.2-acre Adventure Park at the Savill Garden in Windsor. With our expertise and dedication, we successfully completed various essential tasks to ensure the park’s development and its subsequent success as a popular attraction.
Comprehensive site assessments and surveys were conducted to identify the most suitable locations for the Adventure Park’s different features. We took into account factors like safety, accessibility, and aesthetic appeal, ensuring that the park would offer an engaging and enjoyable experience for visitors of all ages.
We were responsible for overseeing the installation of thrilling rides, such as zip lines, climbing walls, and obstacle courses.
Throughout the entire process, we remained committed to quality assurance and safety, ensuring that all structures met the required standards and specifications. Our attention to detail and commitment to excellence ensured that the Adventure Park in Windsor became a safe and exciting venue that continues to attract and delight families and adventure enthusiasts alike.

Exposed services has been adopted for the office floor provided new LED linear lighting, ducted fan coil units and power distributed within the office floors.
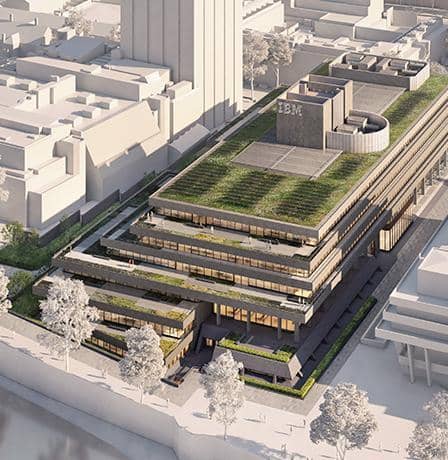
Sustainability is incredibly important for the Client and as such the building is targeting BREEAM ‘Outstanding’, WELL ‘enabled’ Gold, alongside WiredScore Platinum. In addition, the Design for Performance approach is being adopted in order to minimise operational energy and hence carbon emissions.
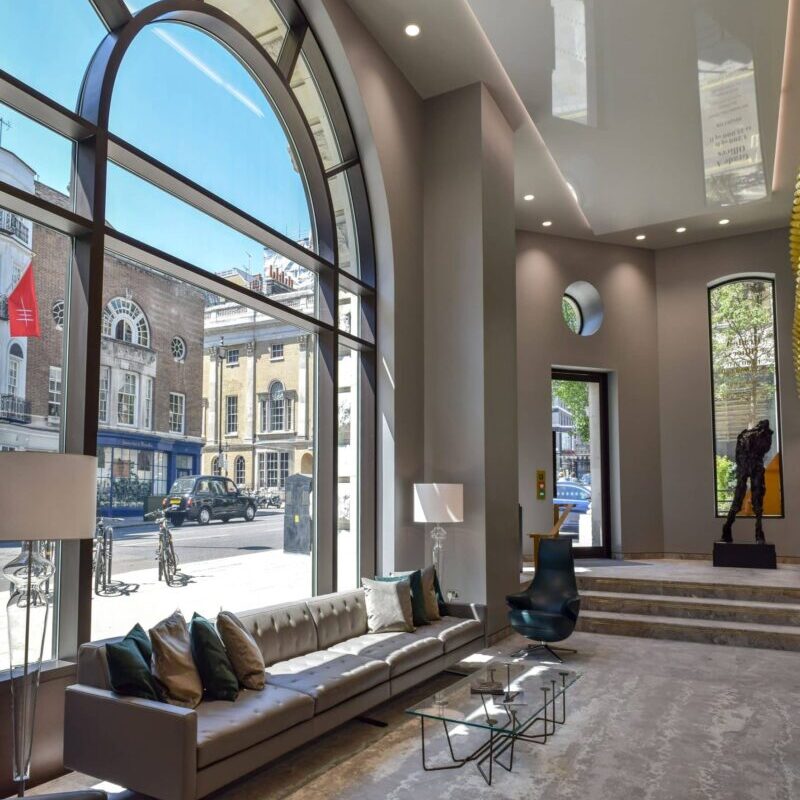
The building at 20 St James’ Street has been refurbished to offer 53,295ft² of high quality office accommodation, for which Watkins Payne supplied building services engineering, vertical transportation engineering, BREEAM duties and energy consultancy to achieve an BREEAM ‘Very Good’ and EPC B rating.
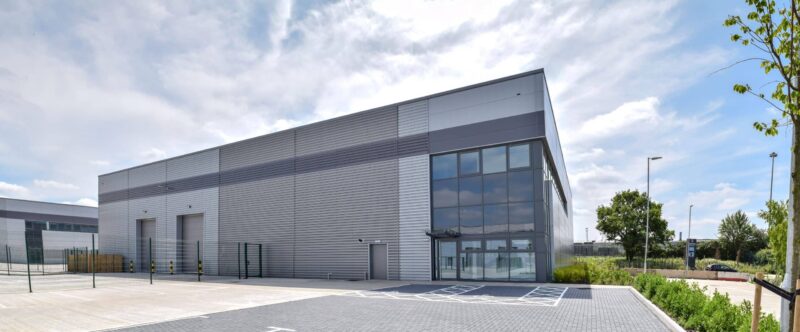
The completed site now comprises four detached industrial warehouse units ranging from 14,000sq ft to 36,000sq ft, all with naturally ventilated and heated offices. The two larger units each have an 8 person MRL passenger lift, while the smaller units have been provided with platform lifts. The warehouse area was designed as a shell for future fit-out with capped off utility services.
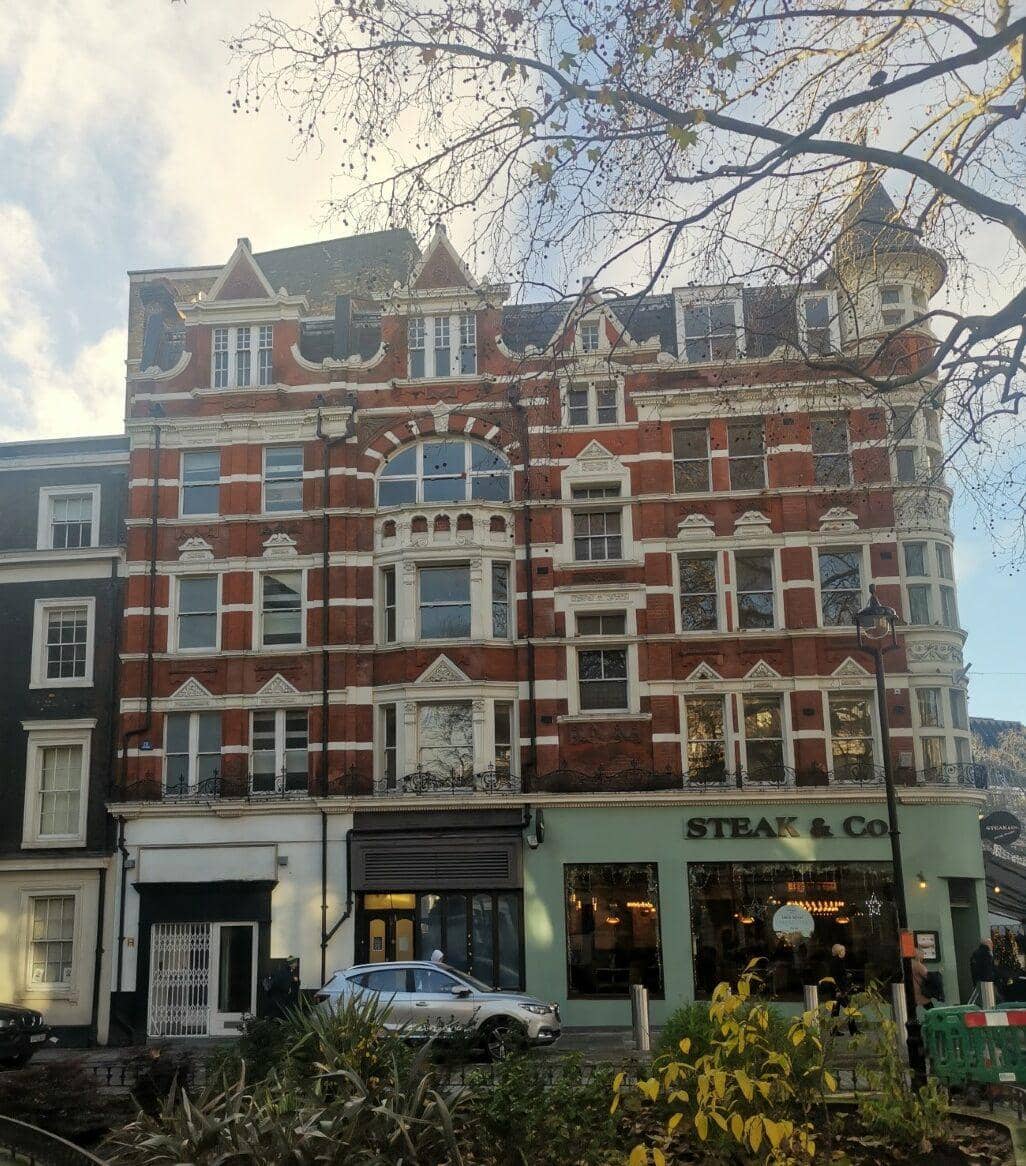
Garrick House formerly an office and educational facility is being converted…

The building at 202 Hammersmith Road has been refurbished to offer 14,864ft² of high quality office accommodation, for which Watkins Payne supplied building services engineering and energy consultancy to achieve an EPC B rating.