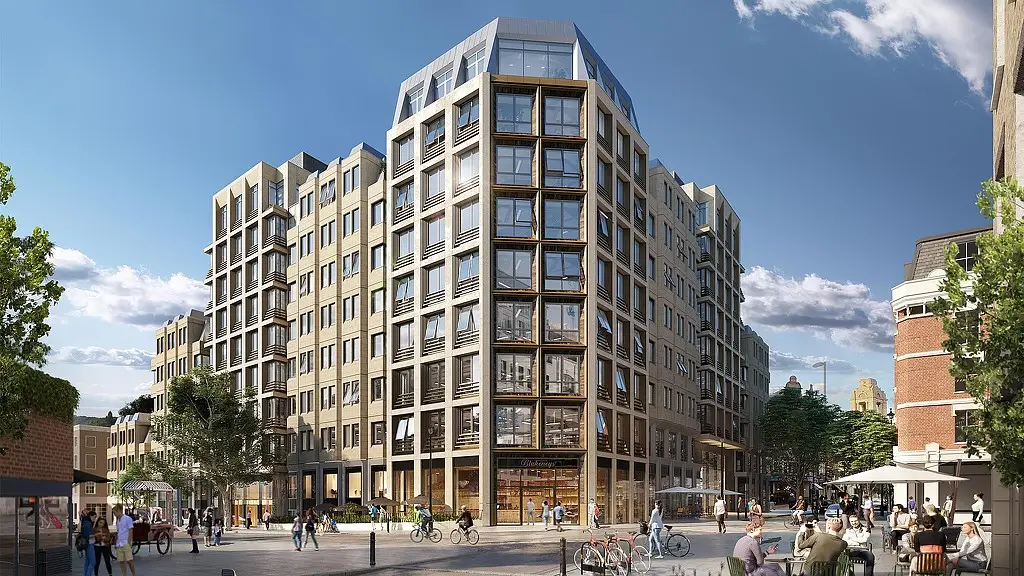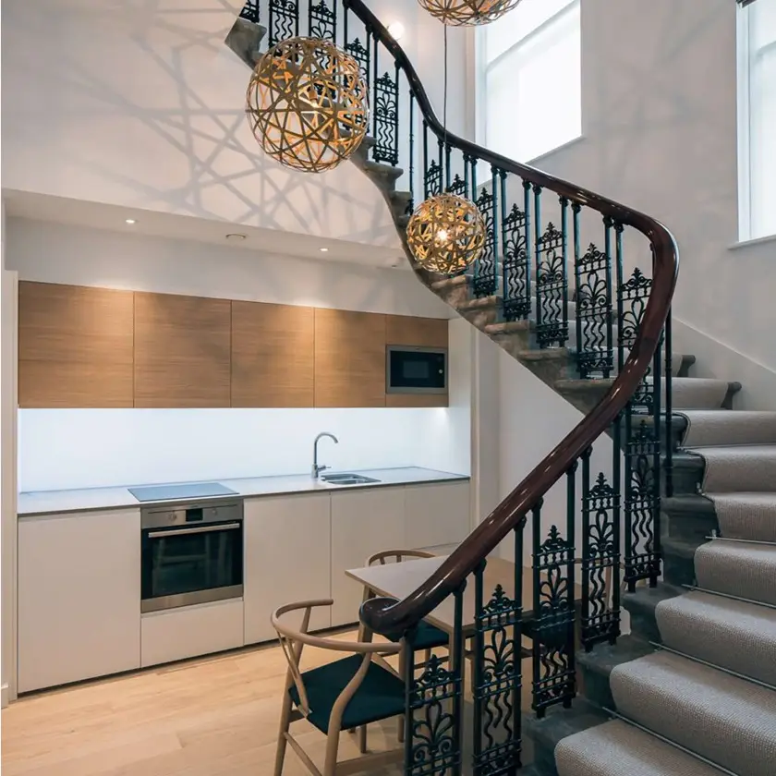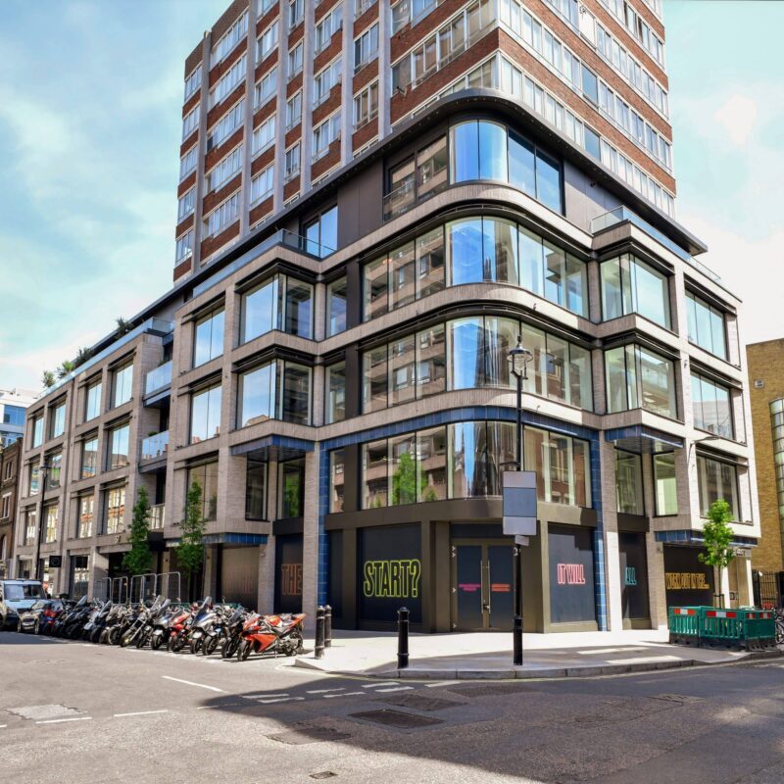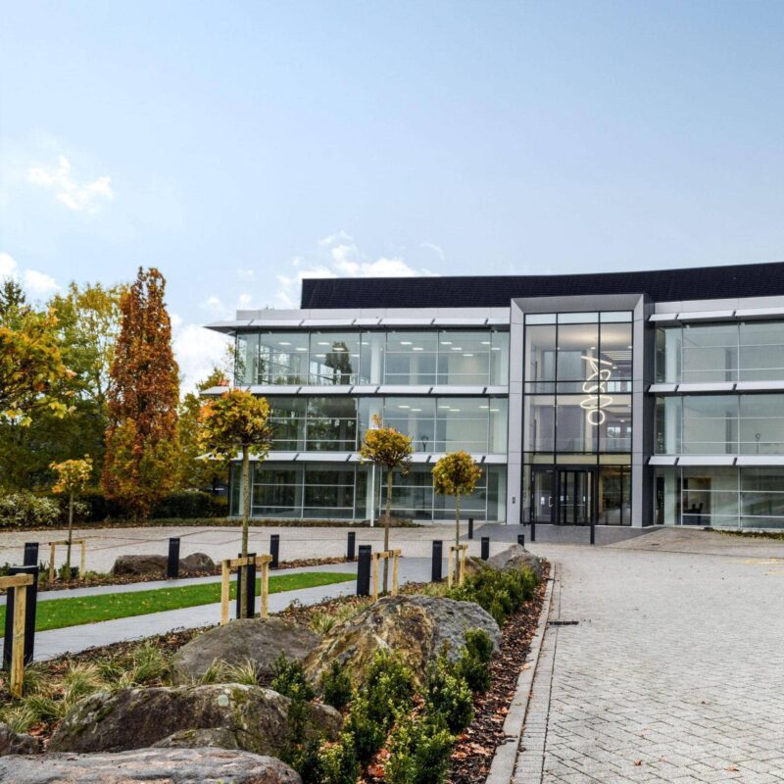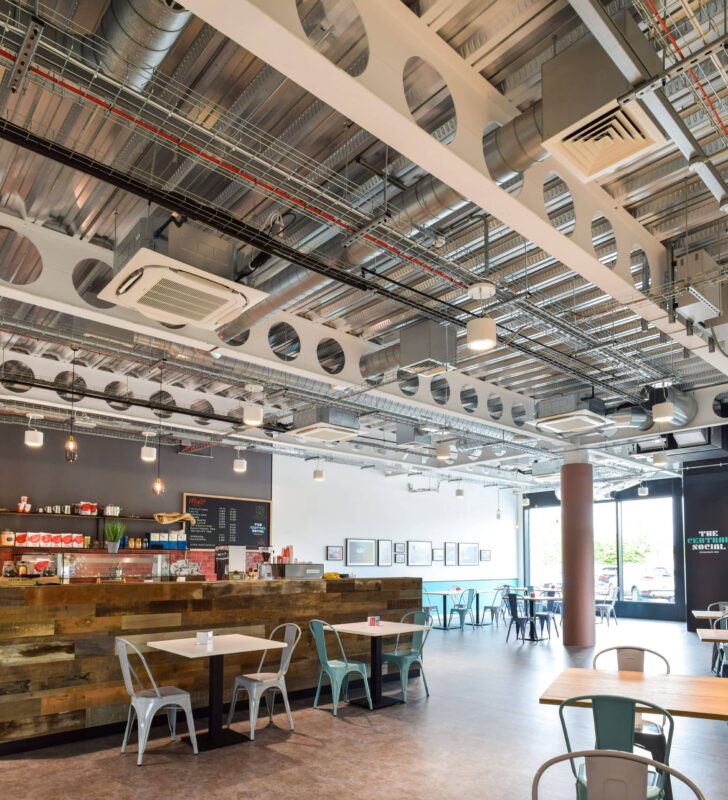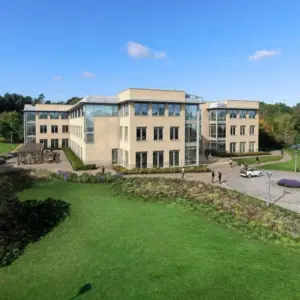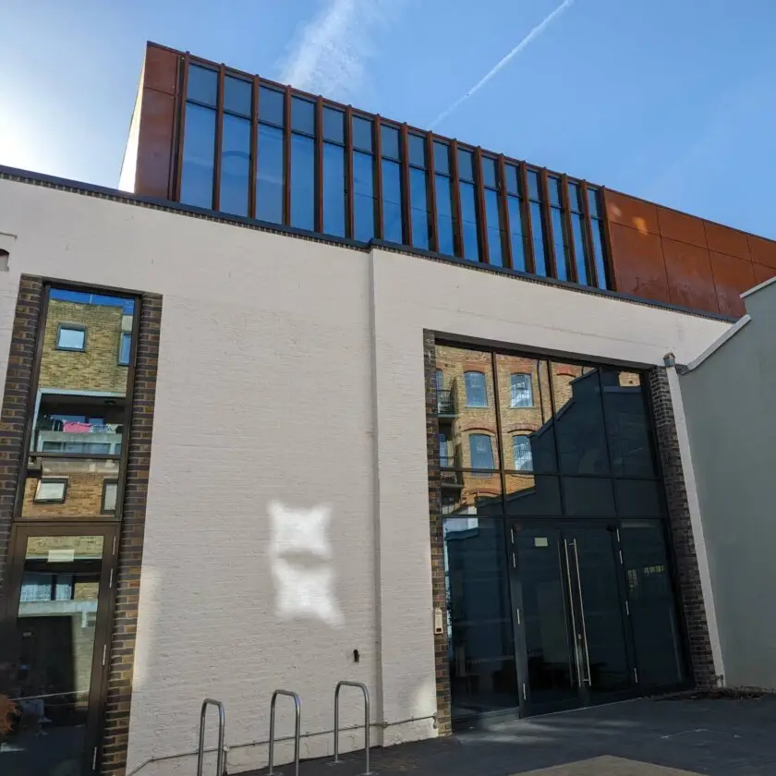
Fortess Grove
The exposed services strategy implemented at Fortess Grove compliments the industrial nature of the building. Cycling facilities are provided along with showers and lockers at ground floor level accessed directly from the rear of the building along Railey Mews. The development achieved a WiredScore certification of ‘Gold’ and a B rated Energy Performance Certification.

