
St Martin’s Courtyard
St Martin’s Courtyard is a beautiful open-air shopping and dining destination located in the heart of Covent Garden.
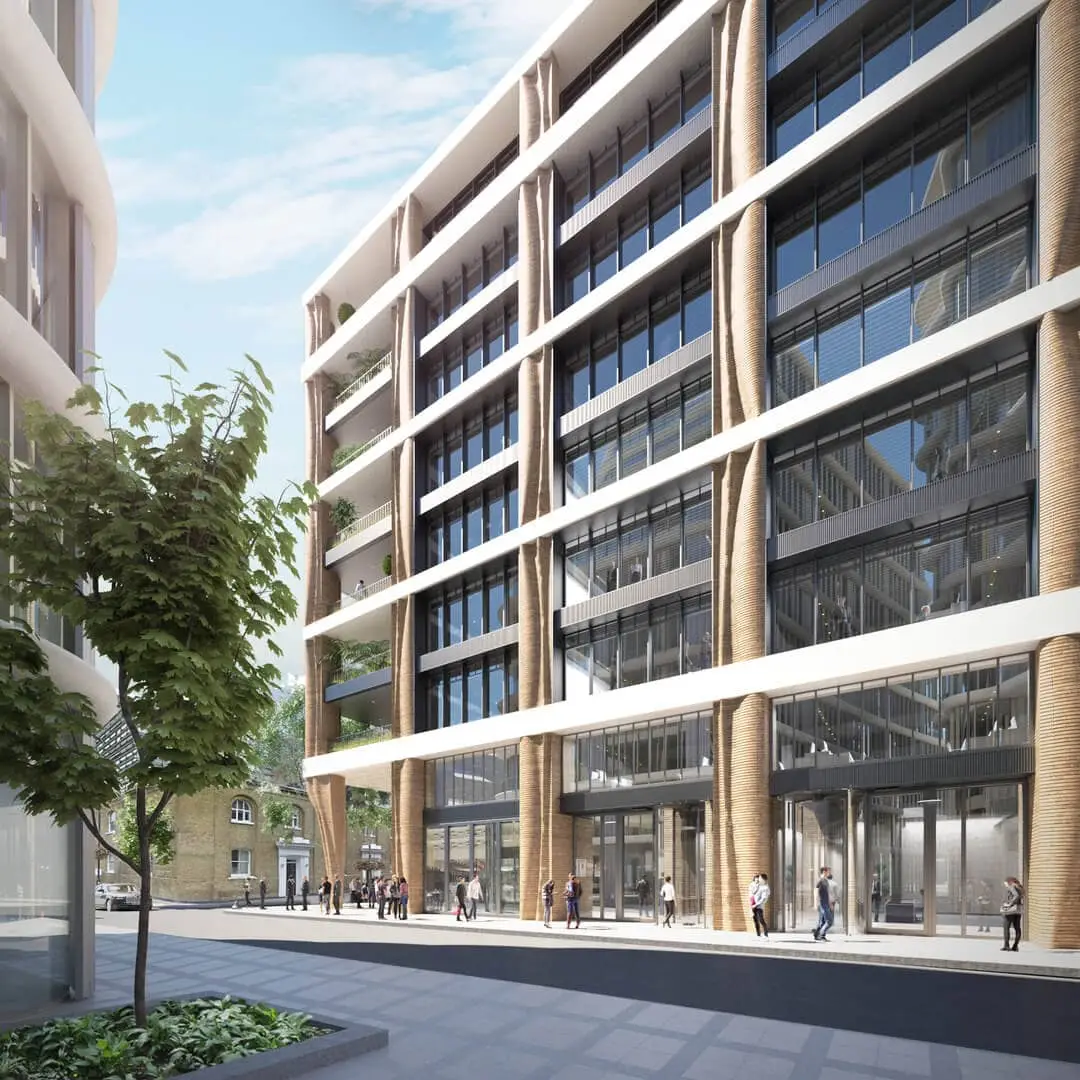
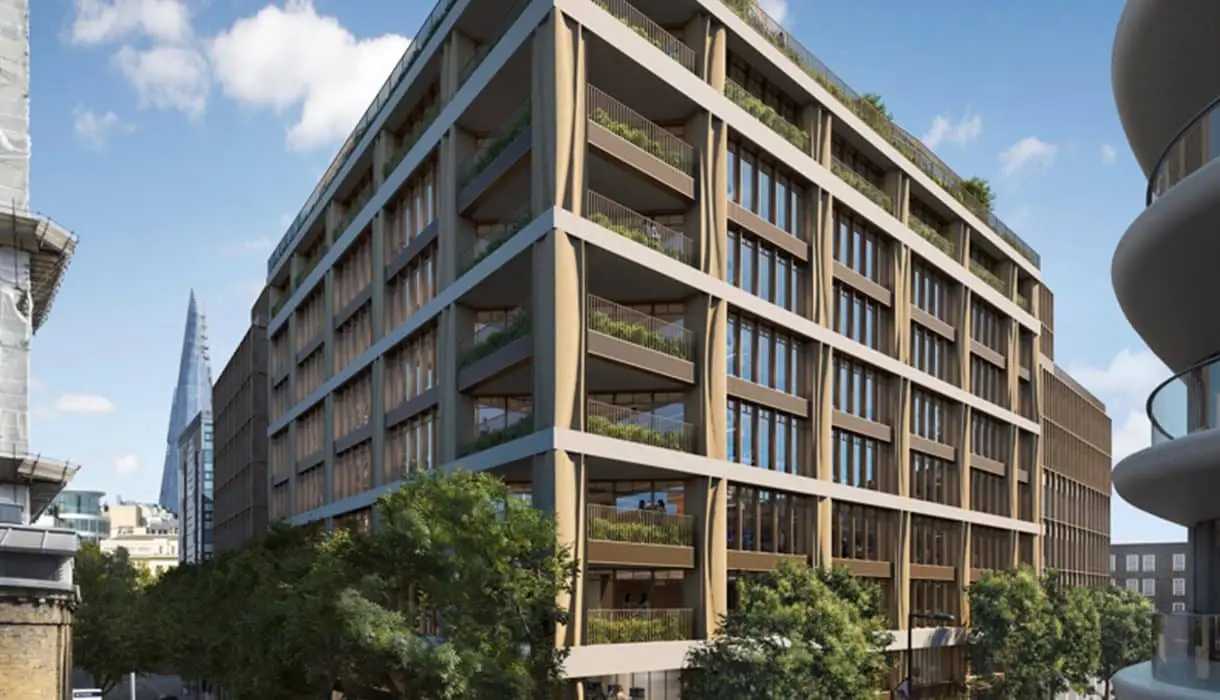
135 Park Street will comprise 13,616m² of Grade A accommodation located in London’s South Bank. The development is an 12 storey building comprising 13,475m² (NIA) of office area over basement to eleventh floor and 141m² of retail area located on ground floor. The office HVAC consists of 4-pipe fan coil units and central fresh air ventilation systems. Hot water for space heating and chilled water for cooling is provided by multi-function air source heat pumps at roof level. Domestic hot water for office toilets and showers are served by water source heat pumps utilising the heating circuit as a heat source.

St Martin’s Courtyard is a beautiful open-air shopping and dining destination located in the heart of Covent Garden.
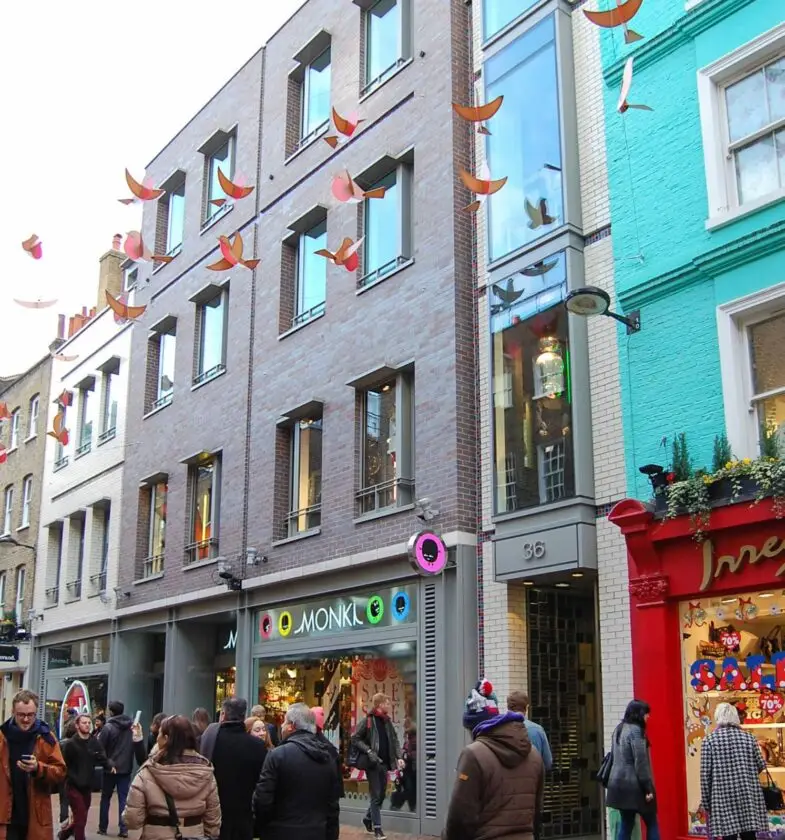
The speculative office space is fitted out to a Category A standard and will be British Council of Offices (BCO) Guide to Specification 2019 compliant. The refurbishment has adjusted the temperature control zones to pull them better in line with the BCO recommendations than currently provided.
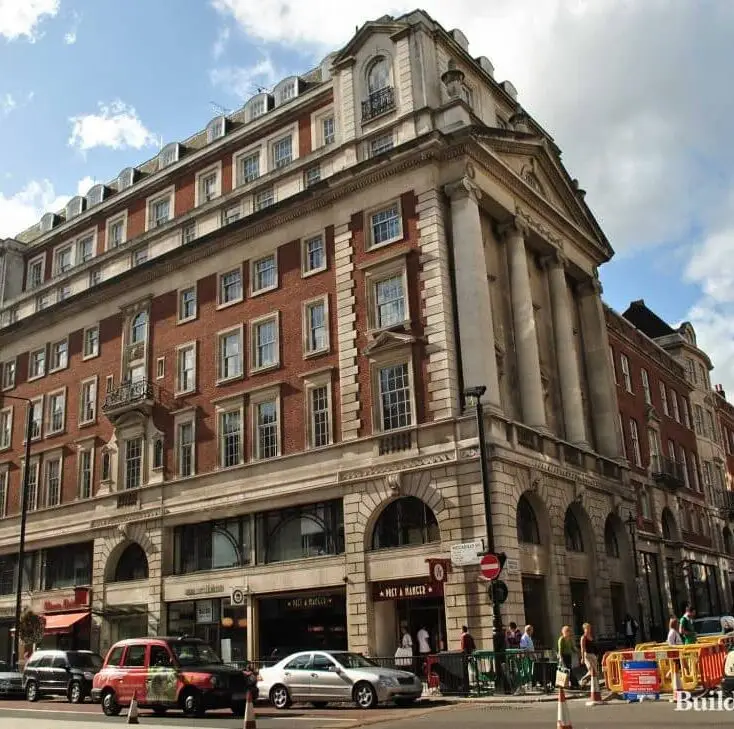
The development Pegasus Mayfair is targeting a B rated EPC, BREEAM ‘Outstanding’ and WELL ‘Gold’ and Watkins Payne is providing these services.

The building at 202 Hammersmith Road has been refurbished to offer 14,864ft² of high quality office accommodation, for which Watkins Payne supplied building services engineering and energy consultancy to achieve an EPC B rating.

The building at 10 New Burlington Street has been redeveloped to offer 172,000ft² of high quality office and retail accommodation, for which Watkins Payne supplied building services engineering, vertical transportation engineering and energy consultancy to achieve an EPC B rating. We also supplied BREEAM services and achieved a BREEAM Excellent rating for the development.
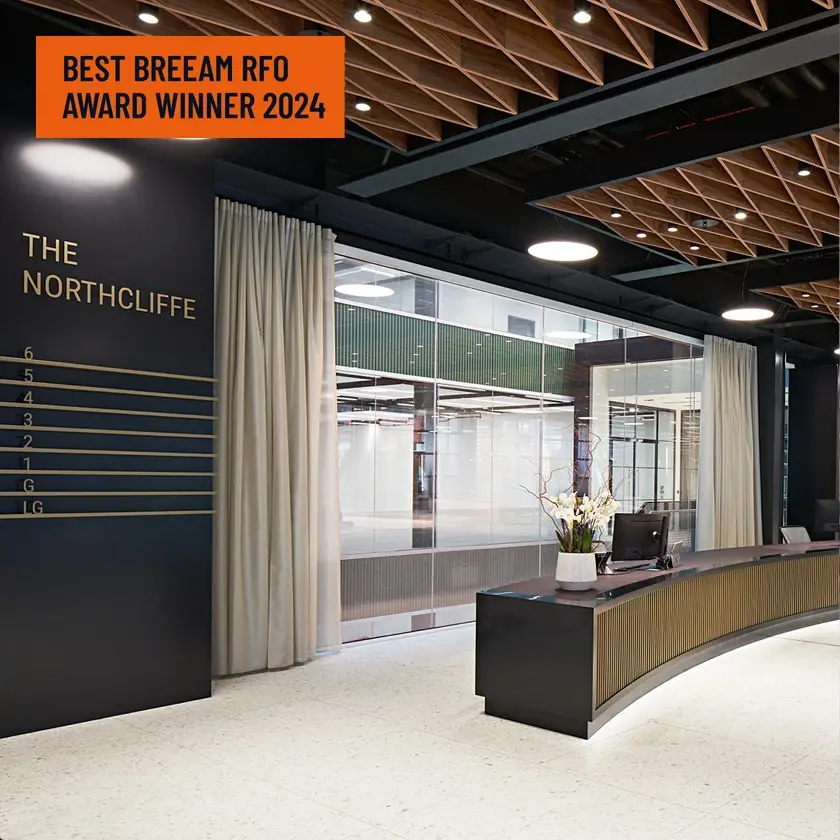
The project involved the refurbishment and extension of the existing building to deliver over 260,000sq ft of office space, achieving BREEAM ‘Outstanding’.