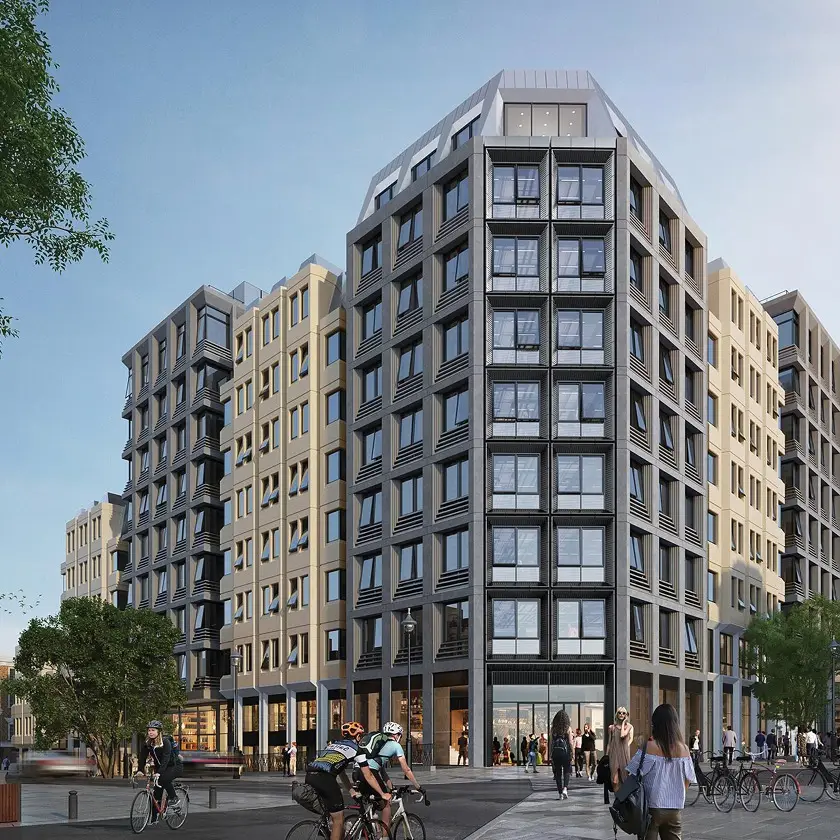
90 Long Acre
The project also involved the refurbishment of the reception space and improvement of the cycle store entrance and wayfinding at basement level.
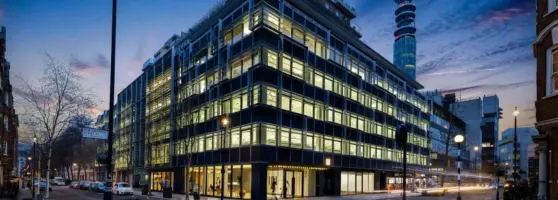
A wealth of experience in exposed services projects has enabled Watkins Payne to provide the highest level of specification for the refurbishment of over 50,000ft² of office space at 101 New Cavendish Street in London.
The exposed metal clad services, LED lighting and multi-service chilled beams have created an exciting modern office space perfect for the technology, media and telecoms sector, featuring the intricate detailing and finishes that give an exceptional aesthetic appearance.
Design and BREEAM consultancy services were provided from conception to completion, and the project achieved a BREEAM rating of Excellent. During the installation process all elements of the exposed services were designed and installed in a uniform and homogenous arrangement to create a standardised finish throughout the floor plate. Floor to ceiling heights have been maximised and core area facilities were reconfigured. Additional changing room and shower facilities have been provided in the basement and the reception area has been completely refurbished.
As the works were carried out whilst other floors remained occupied, the systems were designed to enable isolations and recommissioning without affecting the business activities of all the existing tenants.

The project also involved the refurbishment of the reception space and improvement of the cycle store entrance and wayfinding at basement level.

St Martin’s Courtyard is a beautiful open-air shopping and dining destination located in the heart of Covent Garden.
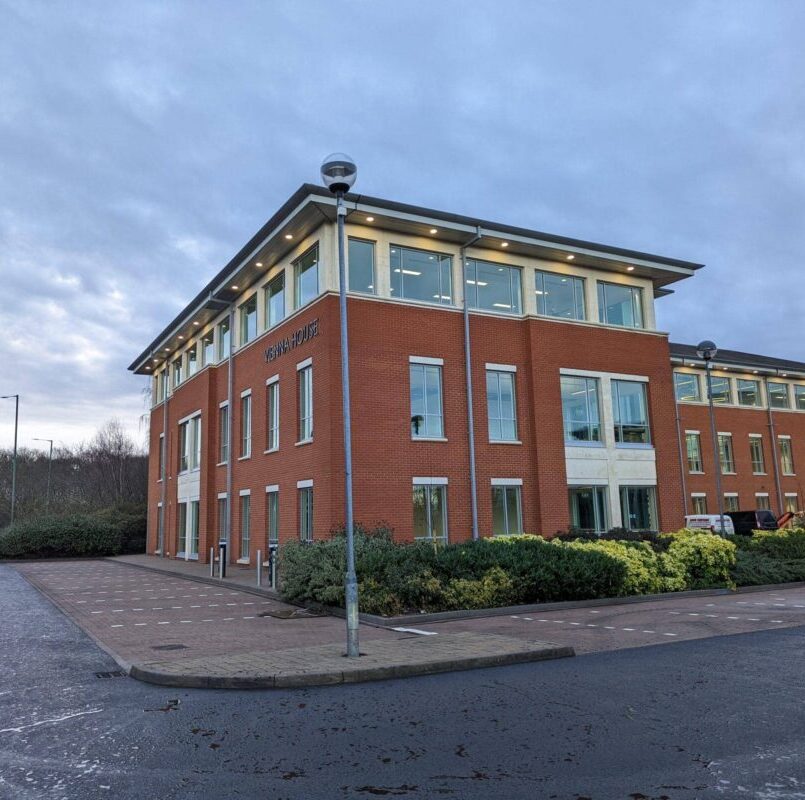
Vienna House is an impressive three storey refurbishment that provides 26,000ft² of office space across the development which provides best in class cycle commuter facilities.
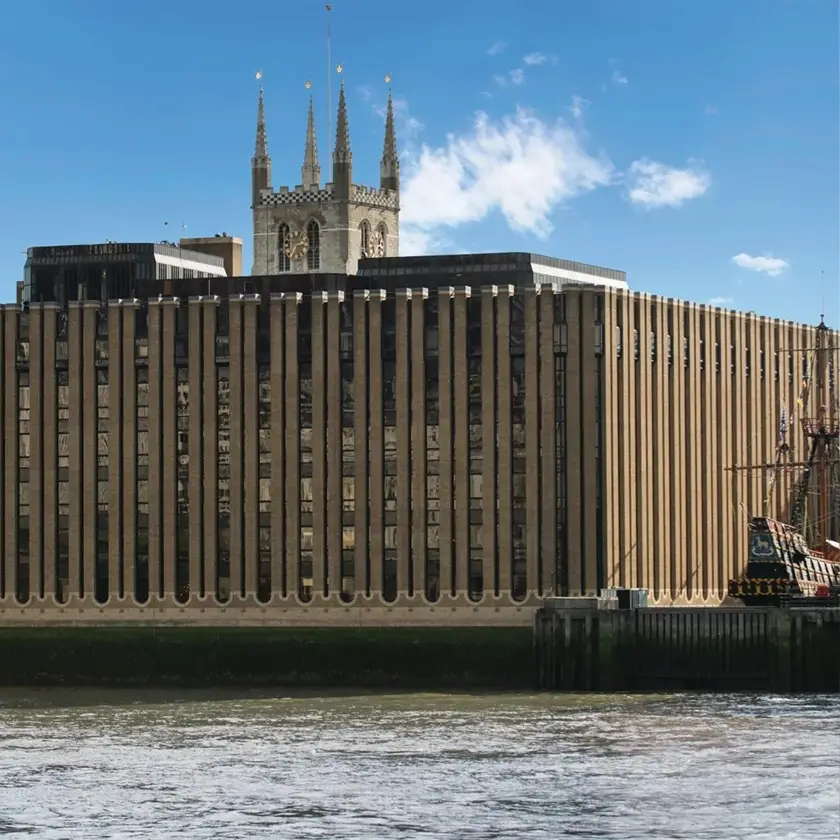
The Minerva House redevelopment works will include the partial demolition of the existing building and extension comprising of additional upper floors and a new lower ground floor.
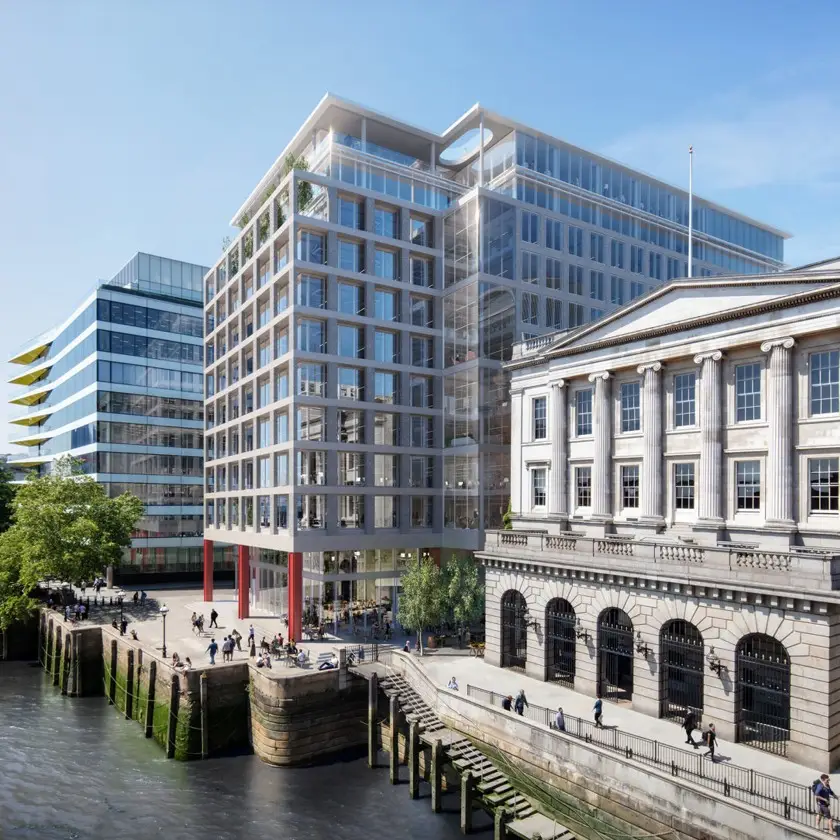
Watkins Payne carried out the Independent Design Review role for Seal House, a commercial office development, located in central London.