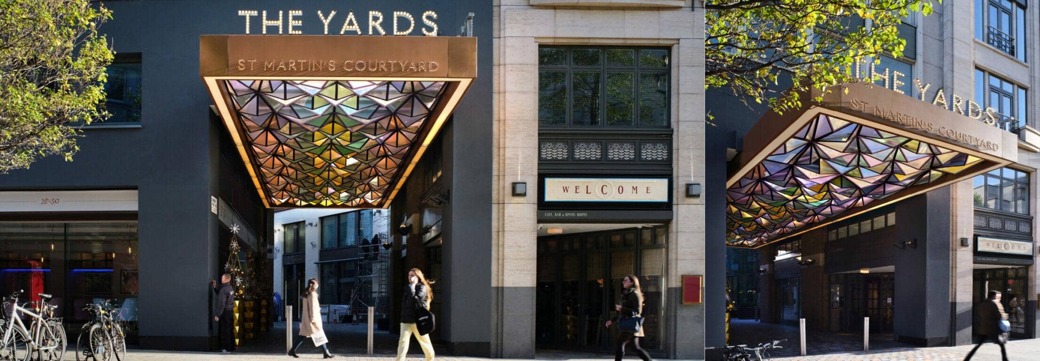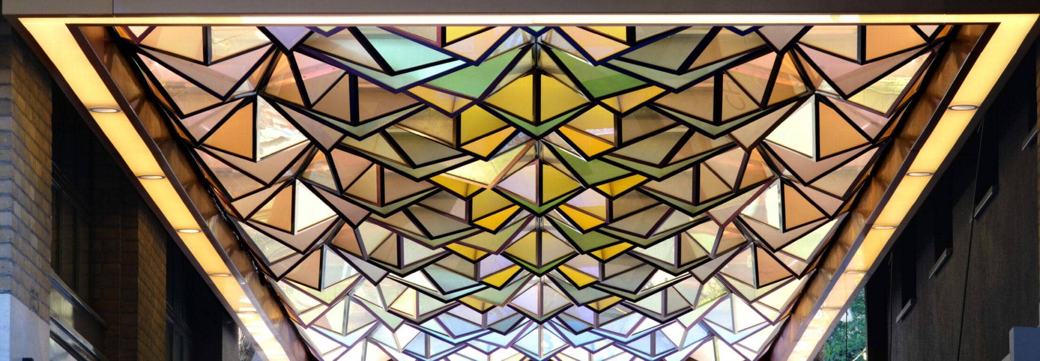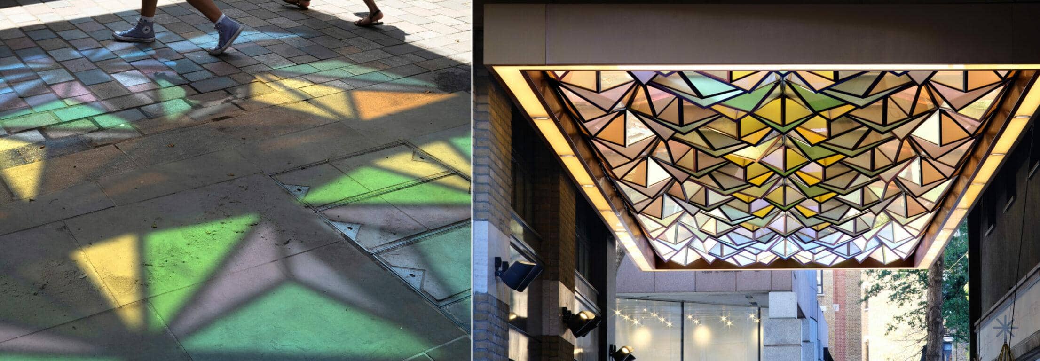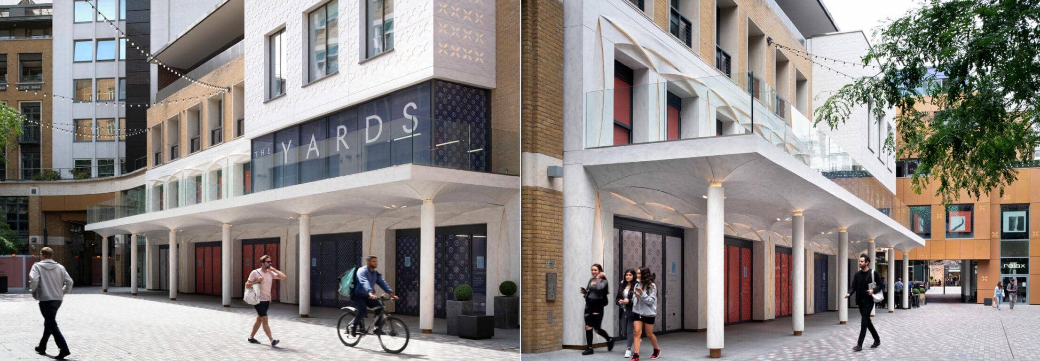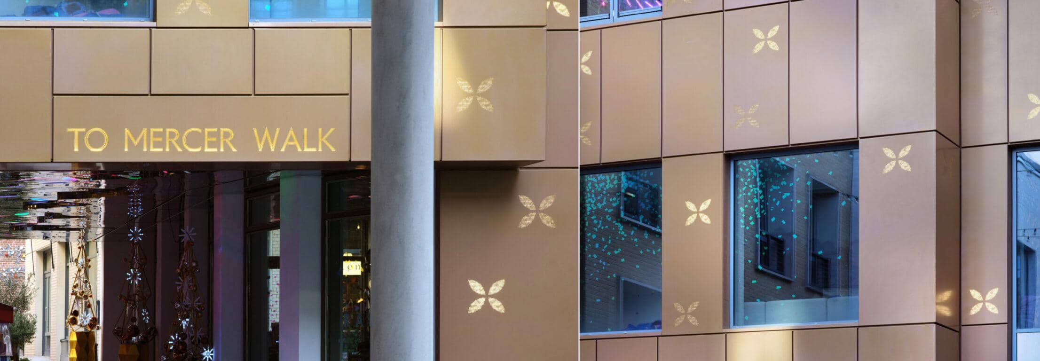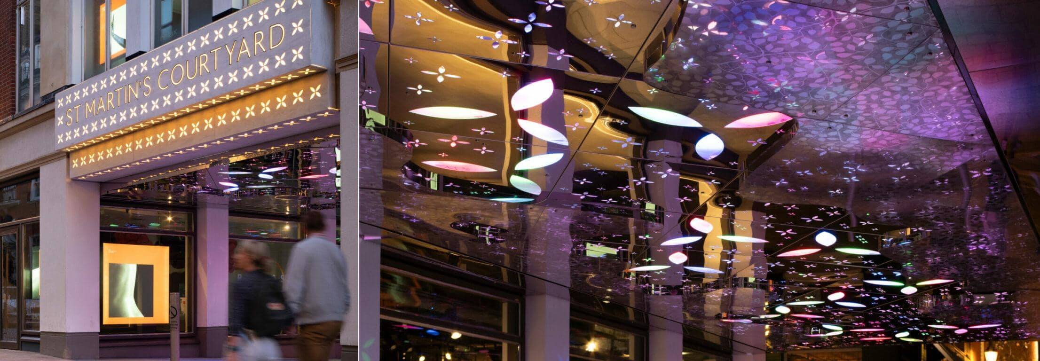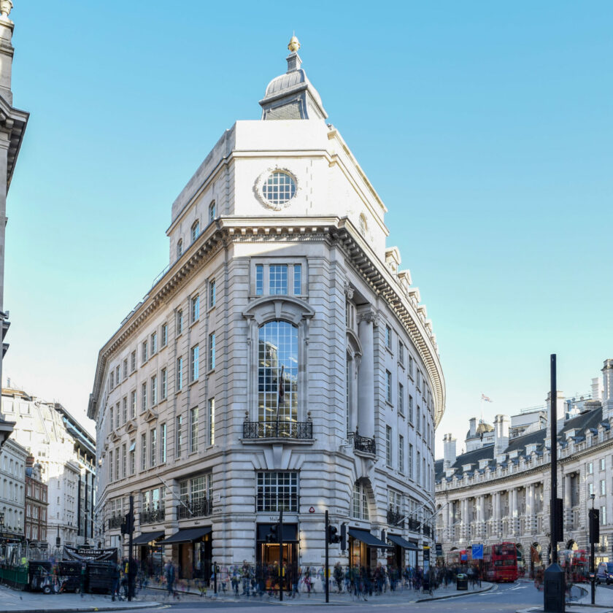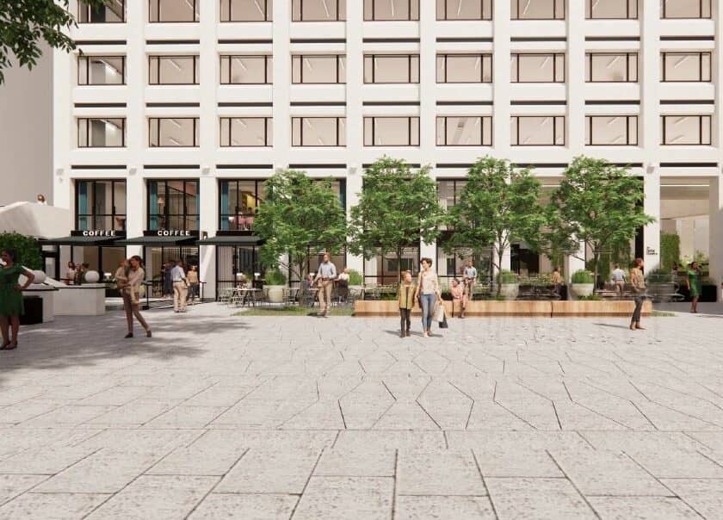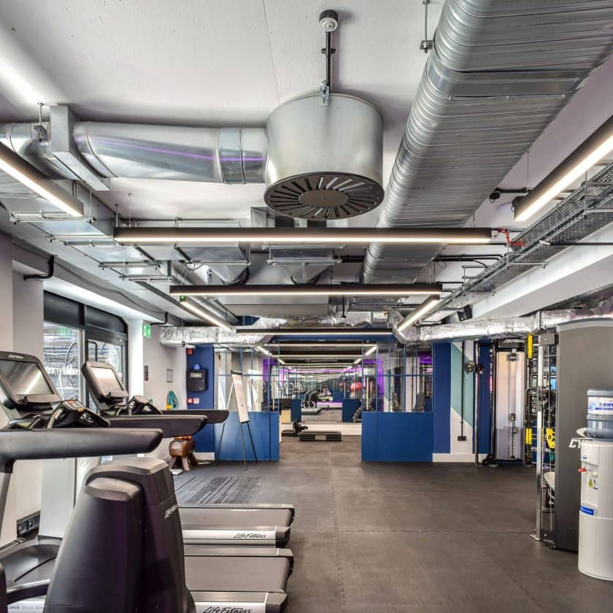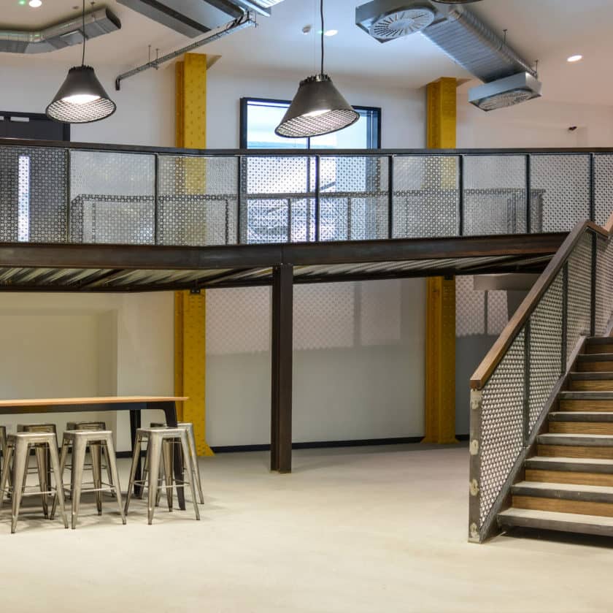- Project
- St Martin's Courtyard
- Client
- Longmartin Properties Limited
- Project Manager
- SPPM
- Architect
- Brimelow McSweeny Architects
- Development Area
- Various
- Cost Consultant
- Hother Associates
- Services provided by Watkins Payne
- MEP services engineering, New incoming services, kitchen extract duct provision to retail units and extension of the first floor external balcony
- Lighting Specialist
- Studio 29
St Martin’s Courtyard is a beautiful open-air shopping and dining destination located in the heart of Covent Garden.
Watkins Payne was pleased to be part of the team bringing together a new specialist lighting design to a trendy location for retail and restaurant units. We provided new incoming services (water, gas, and electric) and kitchen extract ductwork provision for A3 use for the three retail units at St Martin’s Courtyard.
The first floor is provided with a new extended external terrace to further enhance the retail space as part of the refurbishment.
Additionally, to extend the enjoyment to the courtyard space adjoining the retail units, Watkins Payne was involved together with Brimelow McSweeney as lead designers and Studio 29 as lighting designers with the design and commission of new specialist external lighting to the Courtyard main entrances and building facades.
The three entrances to the courtyard have been fitted with meters of colourful geometric canopies in a delicate glass display. The best time to appreciate the hard work and effort of this installation is to go for an evening meal and walk-through St Martin’s Courtyard. The low light of the evening will bring out the beautiful colours and reflections of the glass display.

