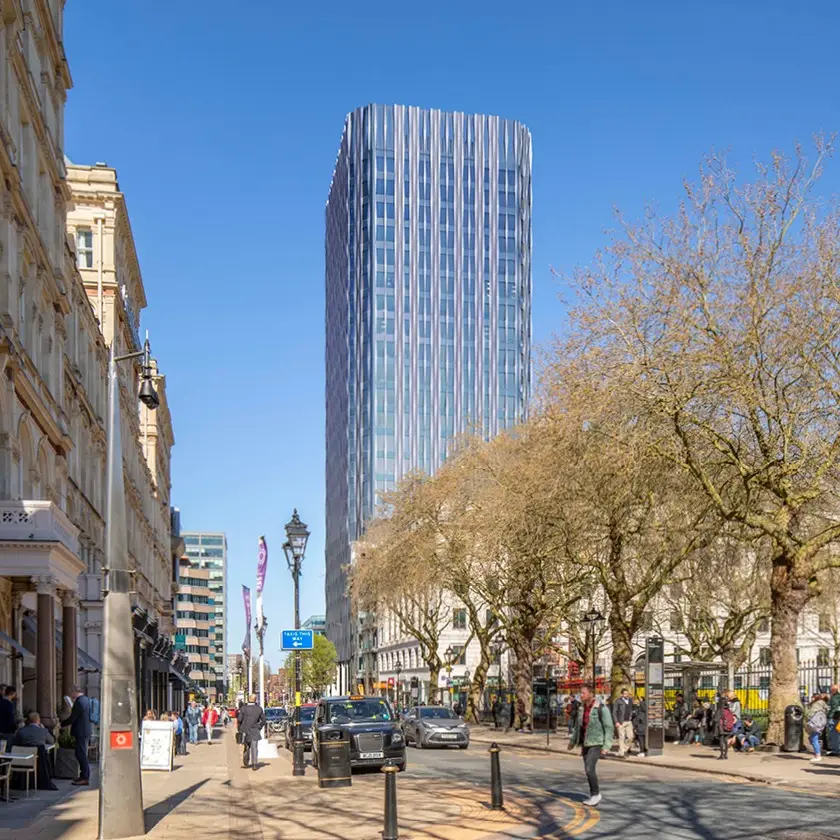
Colmore Gate
We are looking forward to our continued involvement in the project, pending positive planning feedback.
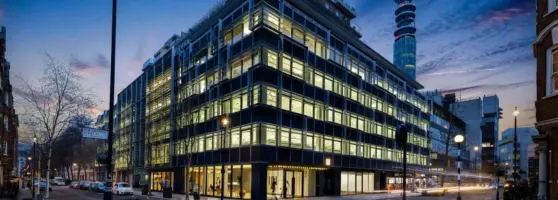
A wealth of experience in exposed services projects has enabled Watkins Payne to provide the highest level of specification for the refurbishment of over 50,000ft² of office space at 101 New Cavendish Street in London.
The exposed metal clad services, LED lighting and multi-service chilled beams have created an exciting modern office space perfect for the technology, media and telecoms sector, featuring the intricate detailing and finishes that give an exceptional aesthetic appearance.
Design and BREEAM consultancy services were provided from conception to completion, and the project achieved a BREEAM rating of Excellent. During the installation process all elements of the exposed services were designed and installed in a uniform and homogenous arrangement to create a standardised finish throughout the floor plate. Floor to ceiling heights have been maximised and core area facilities were reconfigured. Additional changing room and shower facilities have been provided in the basement and the reception area has been completely refurbished.
As the works were carried out whilst other floors remained occupied, the systems were designed to enable isolations and recommissioning without affecting the business activities of all the existing tenants.

We are looking forward to our continued involvement in the project, pending positive planning feedback.
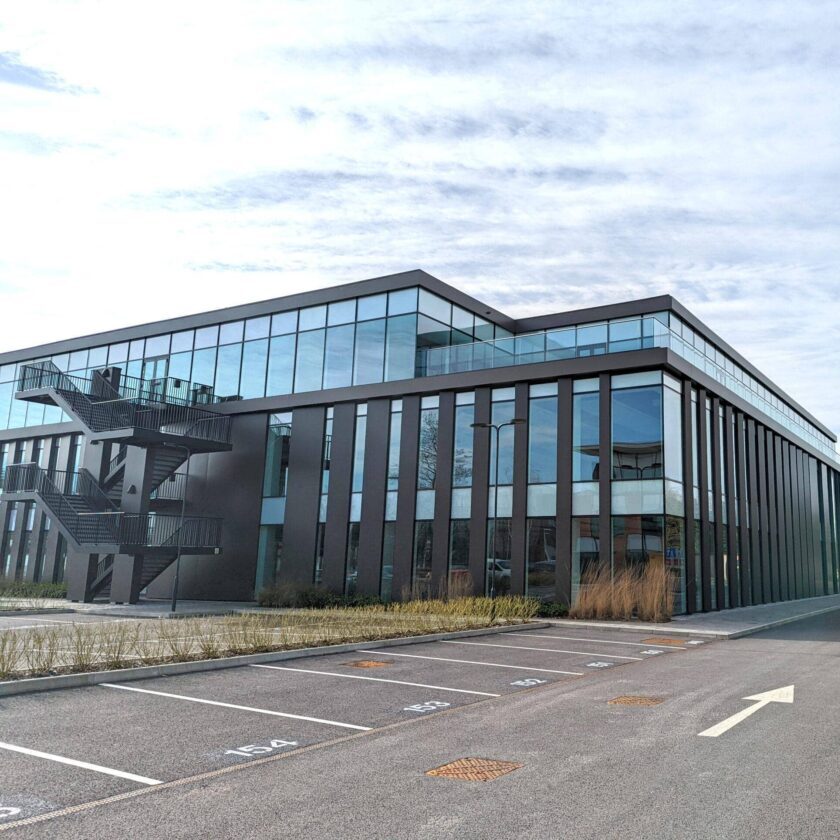
Building 5 has been shortlisted for the BCO regional awards!
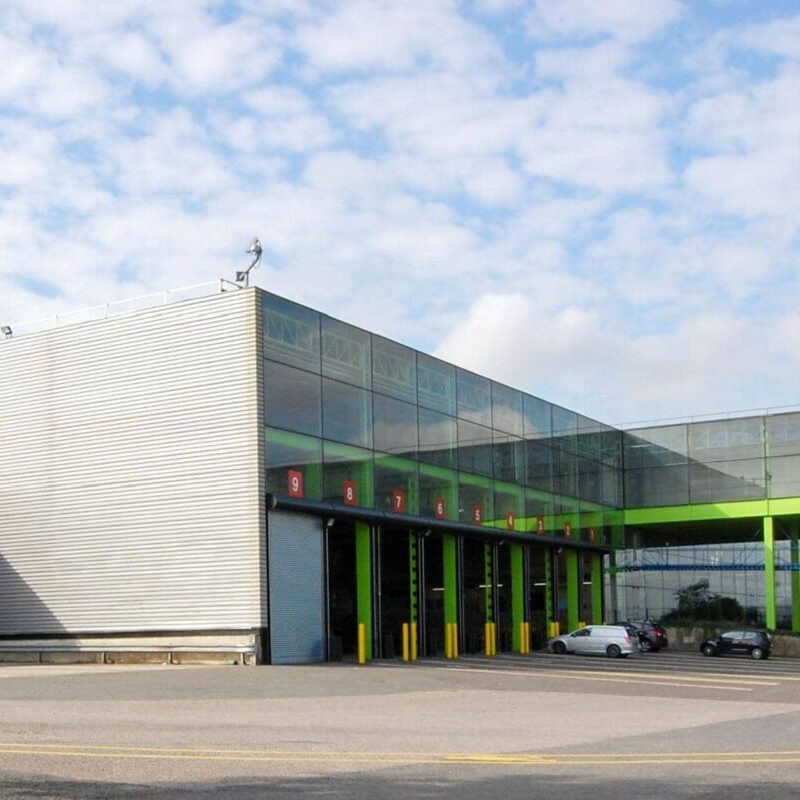
Designed by Foster Associates in the late 1970s, the Tetris A40 industrial and logistics distribution building in Greenford contains elements that are now listed due to their architectural and design value.
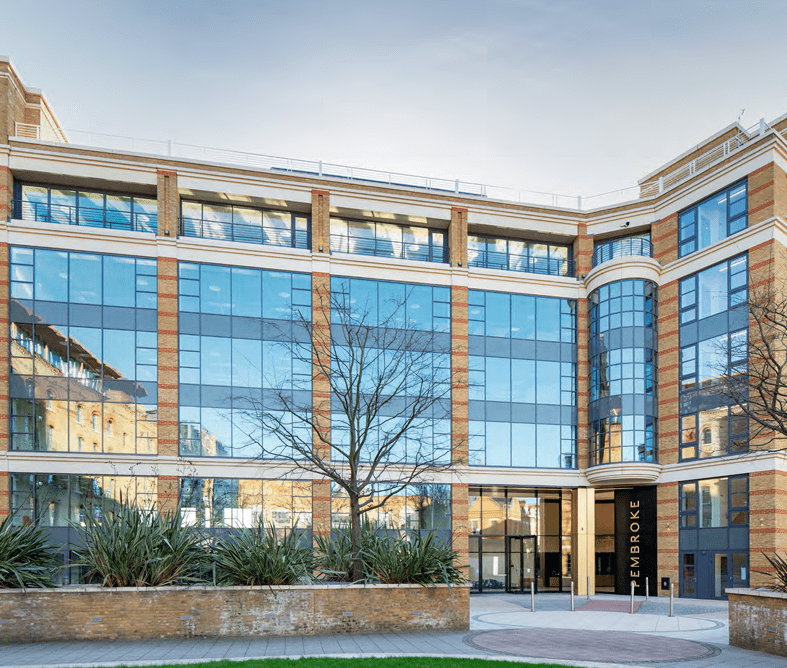
Watkins Payne is proud to have been an integral part of the MEPH services, Vertical Transportation and sustainability BREEAM consultancy for the CAT A fit-out project at Pembroke Building, overseen by Cogent BC LLP.
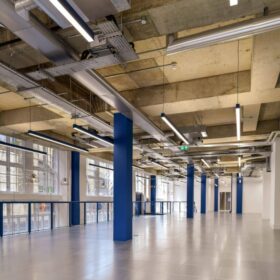
The 7,600ft² area of 7 Bermondsey Street near London Bridge Station was refurbished to high quality office accommodation, for which Watkins Payne supplied building services engineering and vertical transportation engineering. The refurbished area is spread across basement and ground floor.