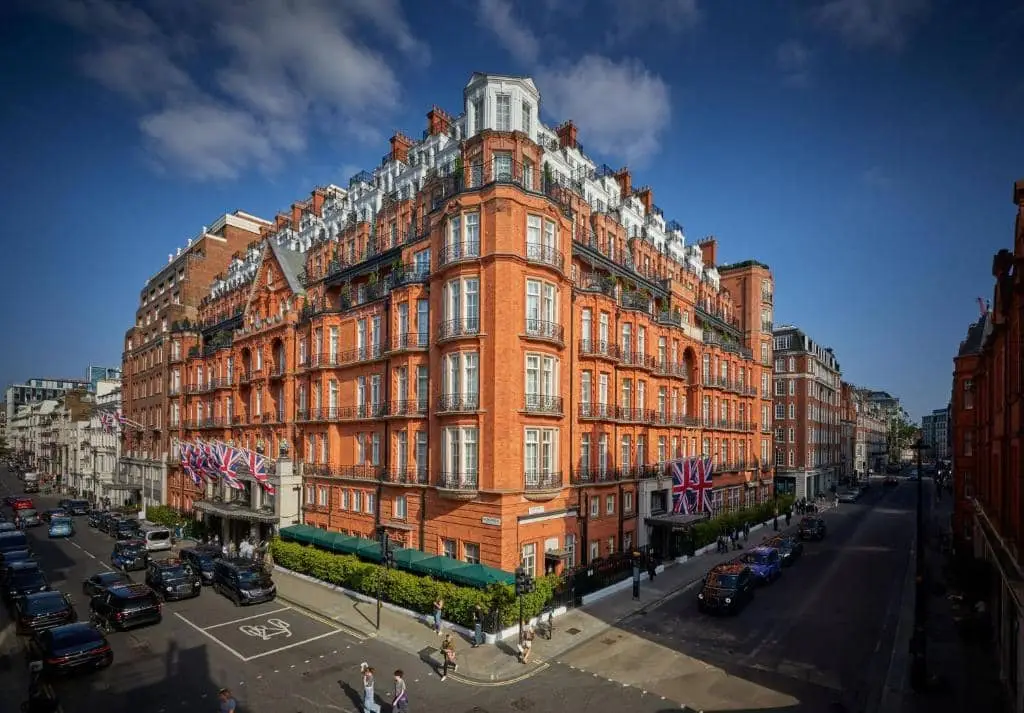
The Claridge’s Hotel
The Practice was responsible for designing the complete refurbishment of the mechanical, electrical and public health services to all of the guest rooms, together with the penthouse units in The Claridge’s Hotel.
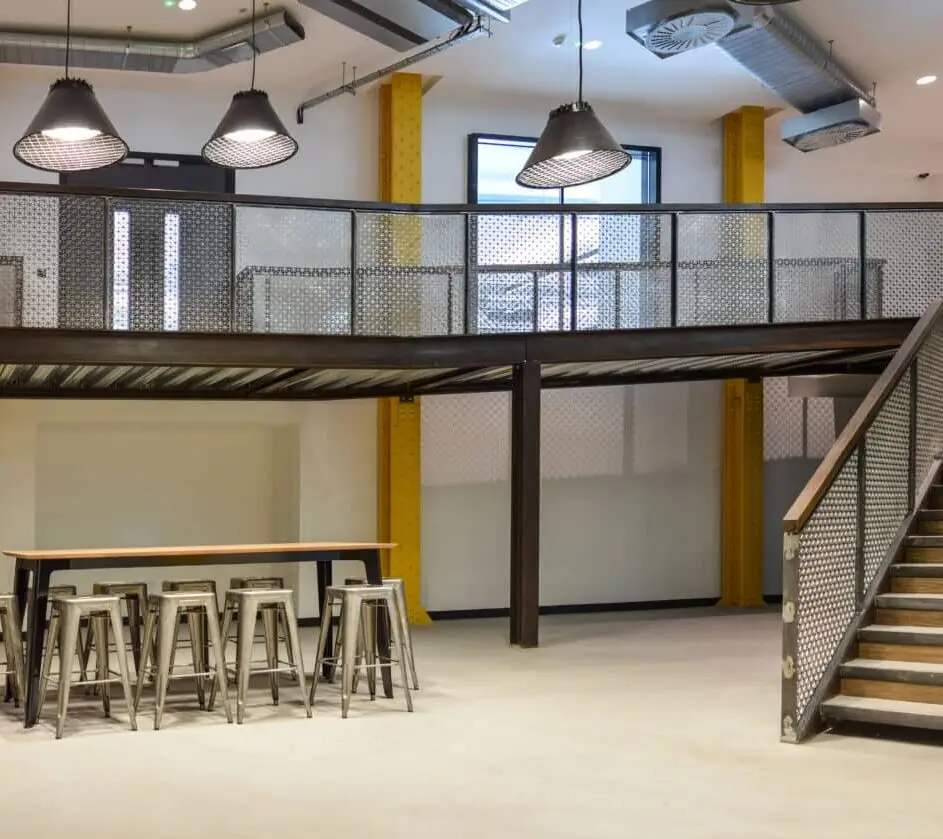
Comprising six levels of office space topped by two storeys of residential demise, 106-110 Kentish Town Road was in need of a transformation. The communal layout was very dated and a security risk with three entrances at different corners of the building.
Refurbishing the office space over the lower ground and ground floors would give the opportunity to rejuvenate the building’s access and security while allowing the design team to pay homage to its historical past as Dunn’s Hat Factory.
The refurbishment provides office space, along with the ground floor being granted A1 retail use. High-level exposed services were designed to give an industrial warehouse feel. The offices are heated and cooled by independent variable refrigerant flow (VRF) air source heat pump systems and illuminated by suspended linear LED fittings.
Dedicated office reception and lower ground break-out space have all been finished to high specification with feature LED lighting throughout. Services are exposed with electrical conduit finished in yellow to provide a splash of colour against the industrial style finishes. New shower and toilet facilities have been provided and the existing duplex lift installations have been refurbished.

The Practice was responsible for designing the complete refurbishment of the mechanical, electrical and public health services to all of the guest rooms, together with the penthouse units in The Claridge’s Hotel.

St Martin’s Courtyard is a beautiful open-air shopping and dining destination located in the heart of Covent Garden.
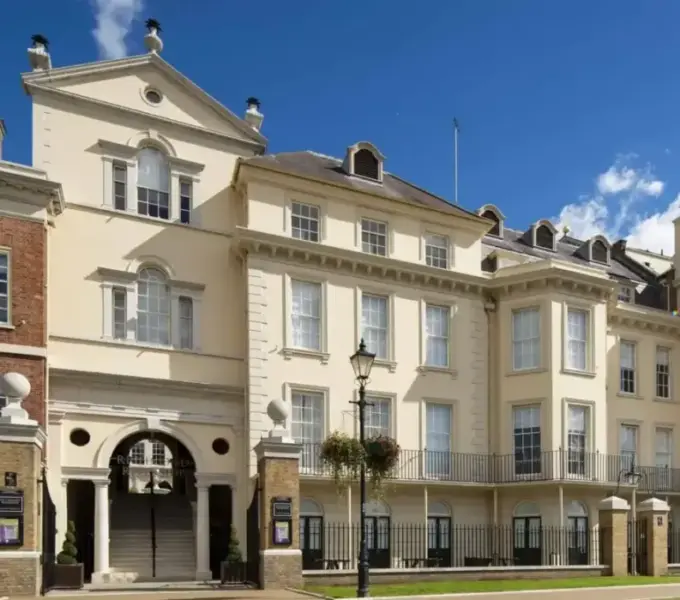
The building has been meticulously refurbished to incorporate a range of sustainable features, targeting BREEAM Excellent and EPC A ratings.
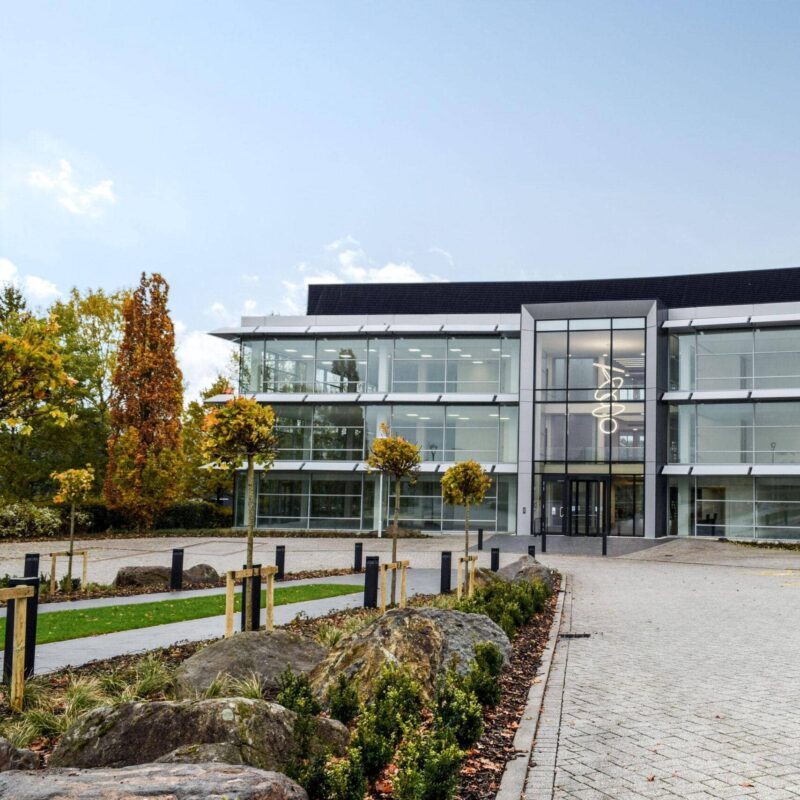
1 Blyth Gate, Birmingham is a three-story office development in Solihull. It boasts a triple height reception and the amenity spaces within the business park in which the development sits offer excellent views of the surrounding area. The building has been provided with additional showers and cycling facilities to assist in promoting sustainable travel methods to work and drive down carbon emissions.
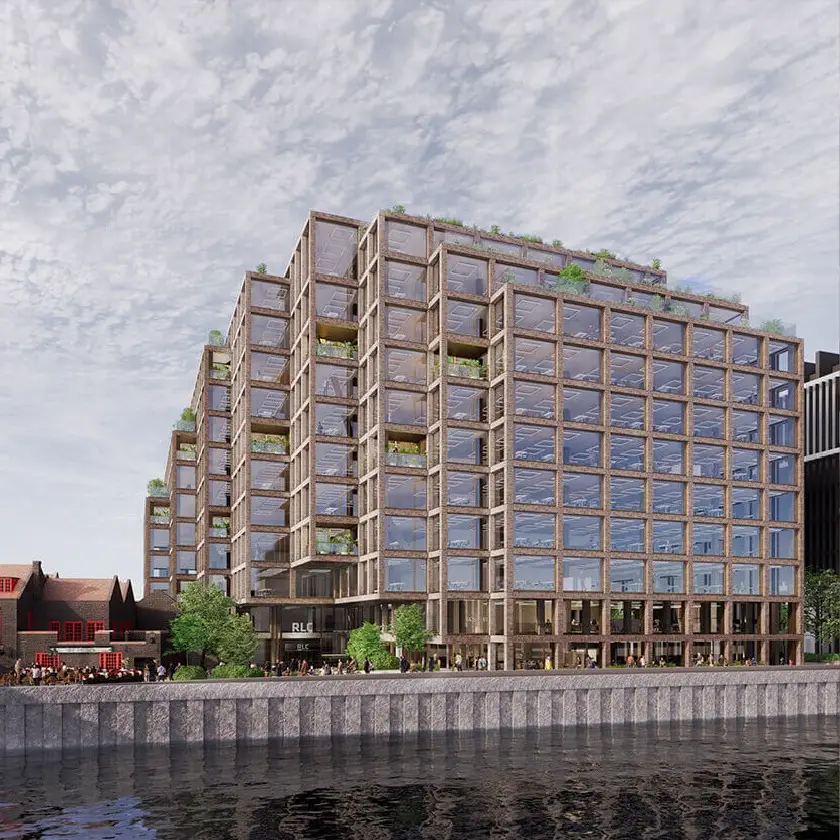
Watkins Payne carried out the Independent Design Review role for Red Lion Court, a mixed use commercial office development, located in central London.
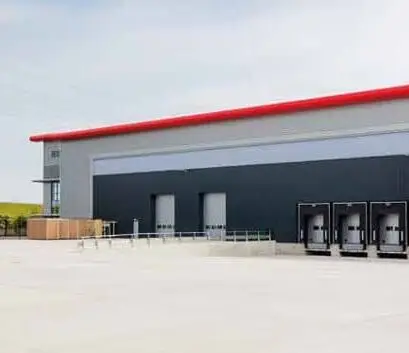
The carbon neutral status was achieved by exemplary as-built air tightness facade solar and thermal performance significantly in excess of the Building Regulations requirements, highly energy efficient M&E systems, LED lighting and photovoltaic panel arrays on the roof of the warehouse.