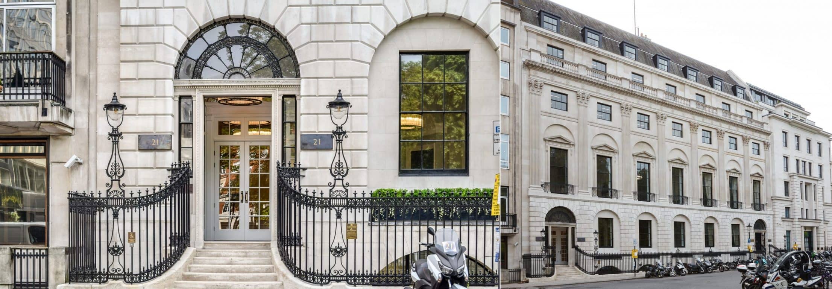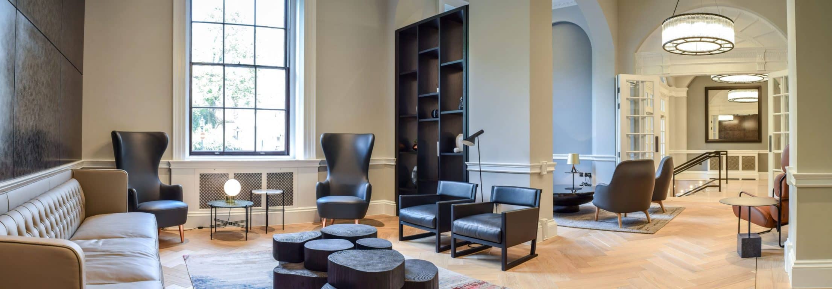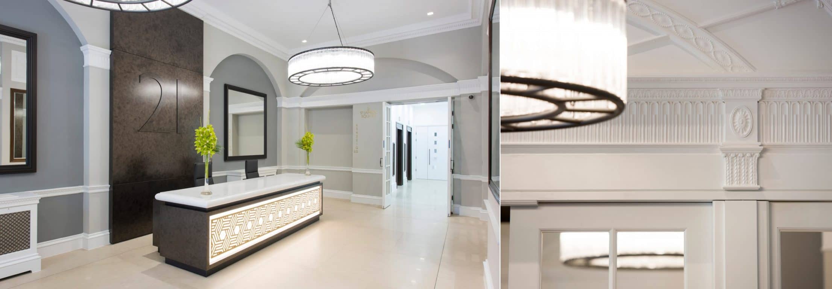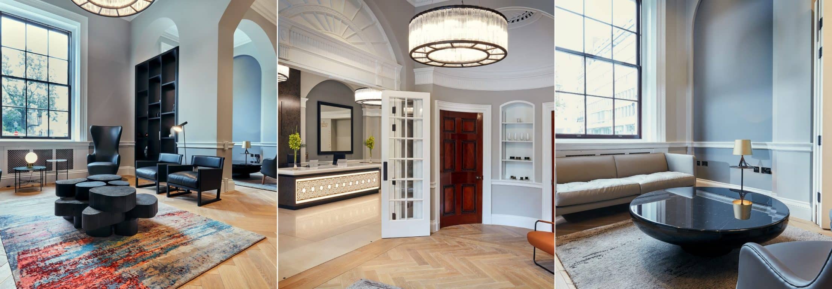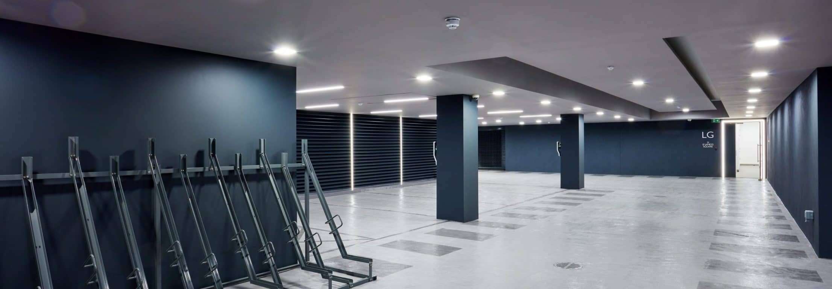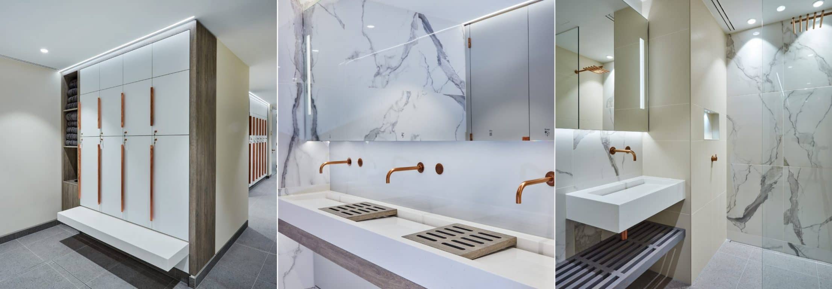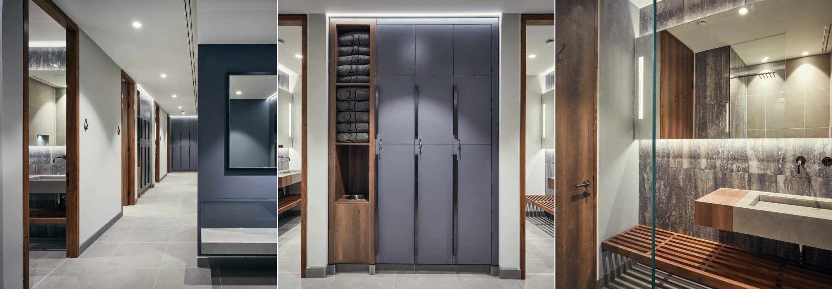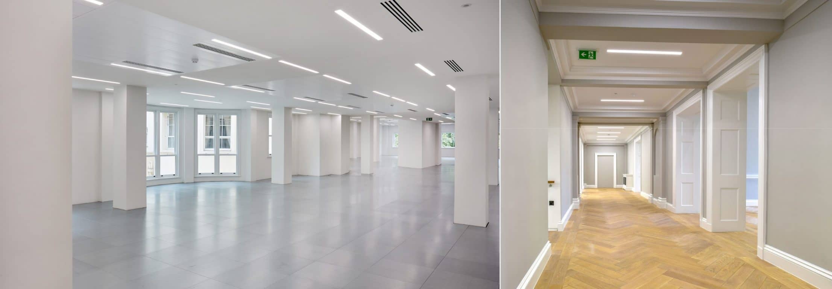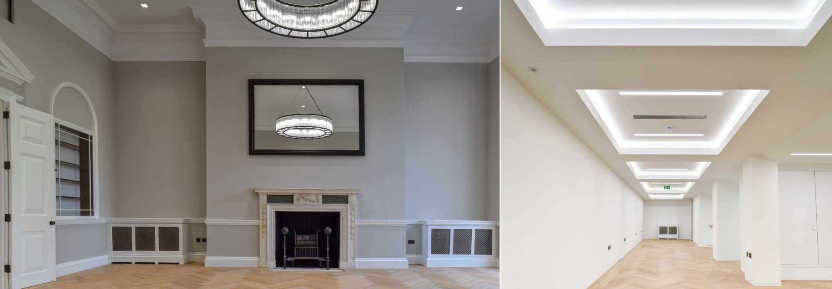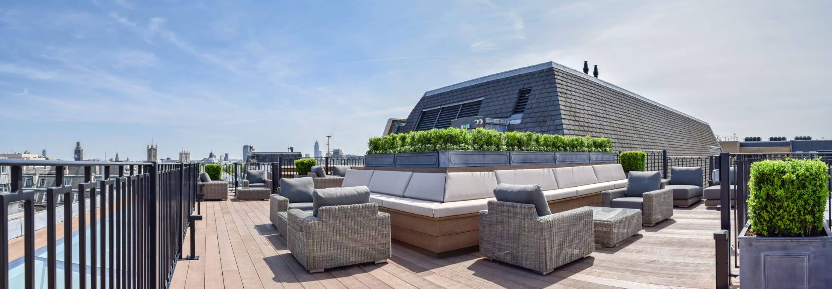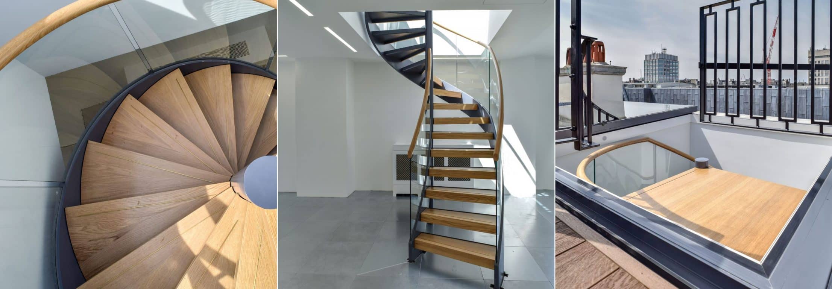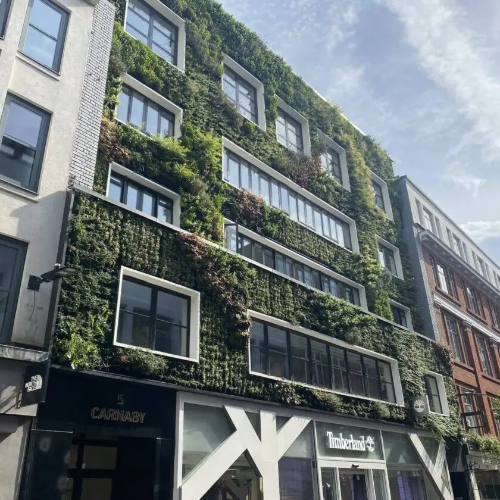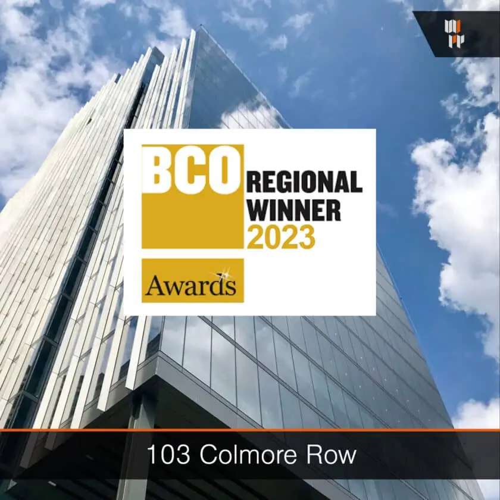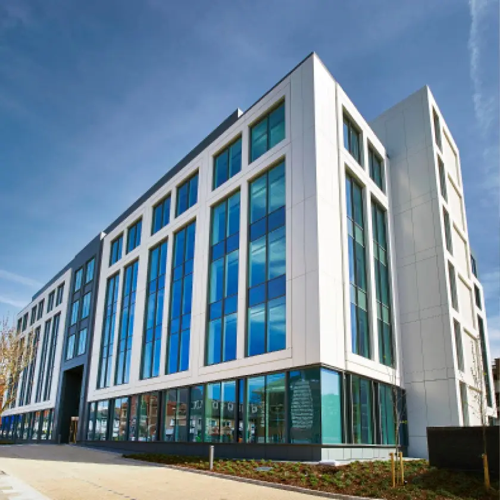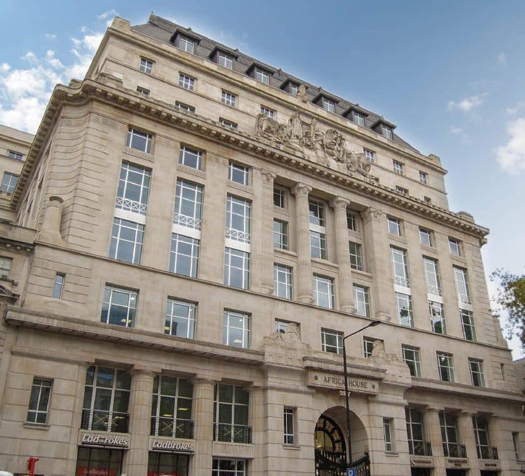- Project
- 21 St James' Square, London
- Client
- Columbia Threadneedle
- Project Manager
- Workman LLP
- Architect
- Spratley & Partners
- Development Area
- 89,000 sq.ft
- Cost Consultant
- Currie & Brown
- Services provided by Watkins Payne
- MEP services engineering, Vertical Transportation engineering, Energy consultant
The Grade II listed 21 St James’ Square building has been refurbished to offer 89,000ft² of high quality office accommodation, for which Watkins Payne supplied building services engineering, vertical transportation engineering, energy consultancy to achieve an BREEAM ‘Very Good’ and EPC B rating.
All new building services were installed, using a heat recovery ventilation system to provide fresh air, and air source heat pumps (ASHP) for heating and cooling the office space. Four new passenger lift serve office levels, and shower facilities were provided on the basement level.
Pockets of linear tiled suspended ceiling and plasterboard ceiling conceal the fan coil units which provides heating and cooling as well as fresh air ductwork from ventilation units at roof level. Linear LED light fittings and controls are installed which considered occupant comfort and also reduce buildings energy consumption.

