
The Leadenhall Building
BRIT Insurance took 5 floors of the Leadenhall building with views over Tower Bridge and the Thames. The 60,000ft² of high quality office accommodation was fitted out to Category B.
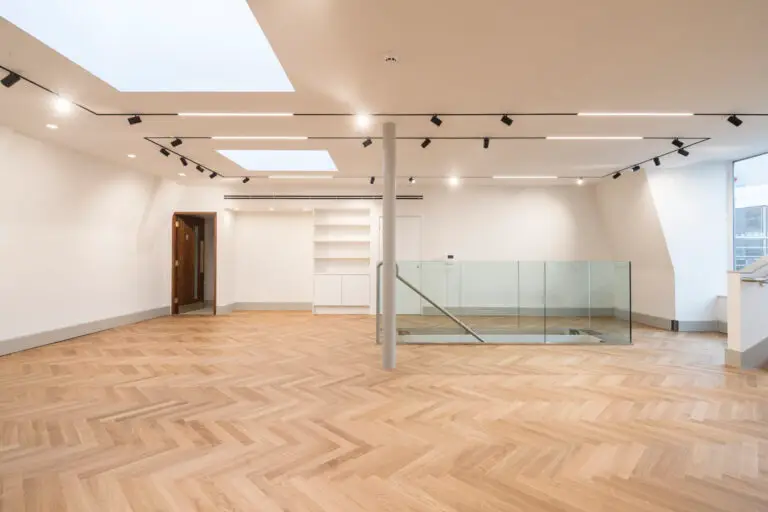
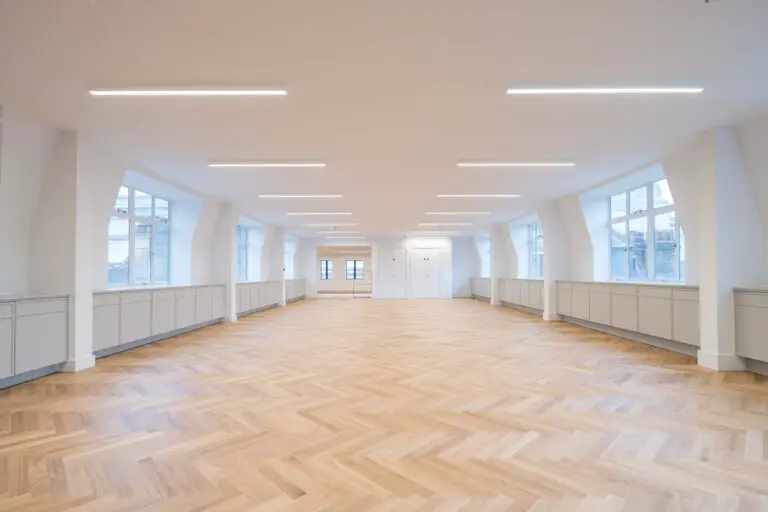
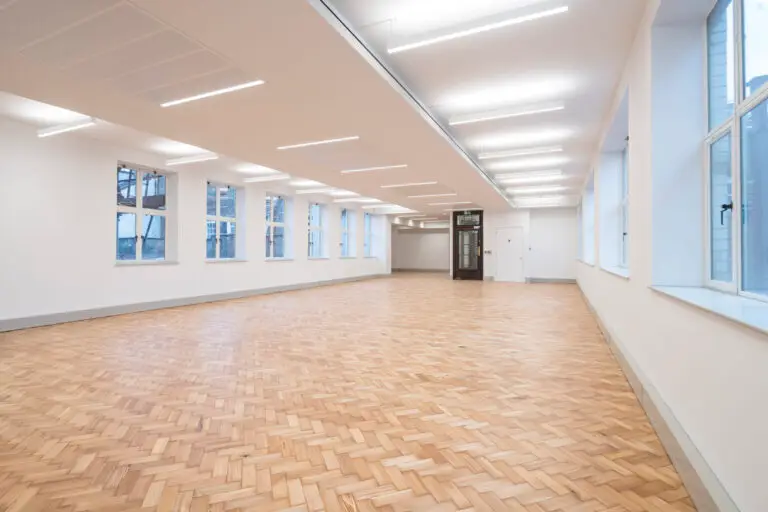
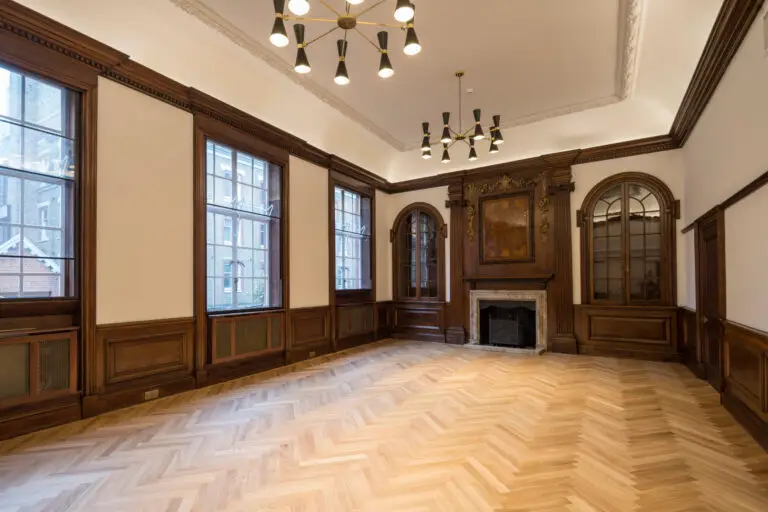
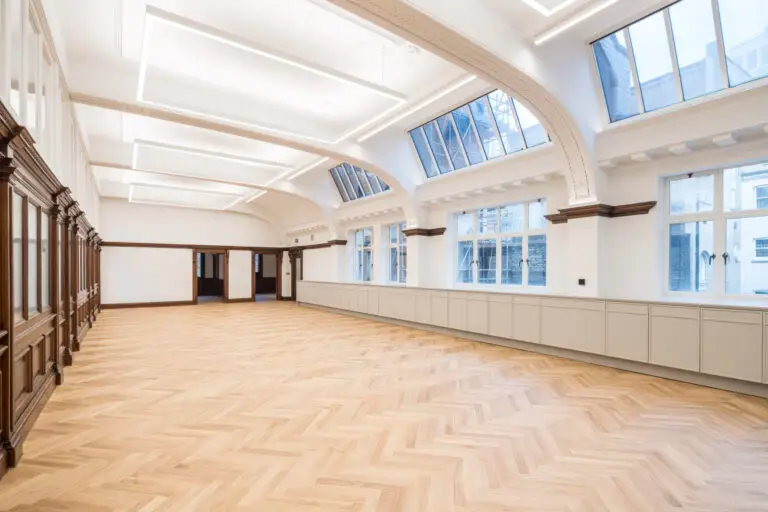
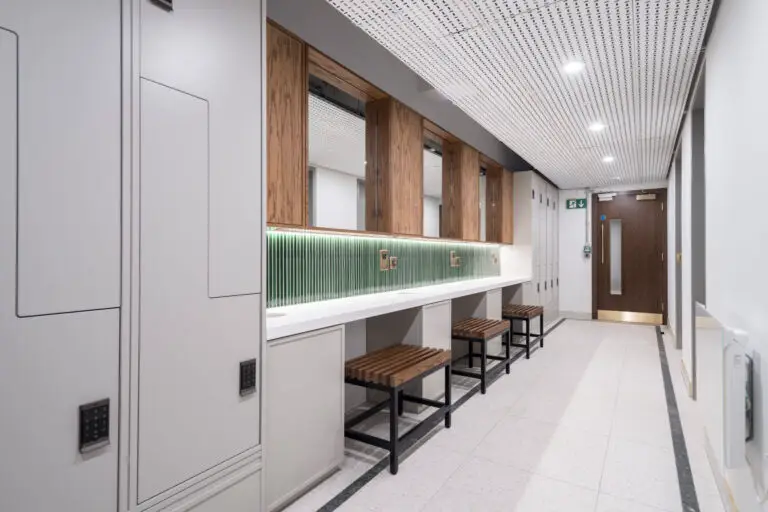
When the design team embarked on the refurbishment of 31 Great Queen Street we don’t think they knew what a little gem they had on their hands. The building has several listed elements throughout for both internal and external elements to the façade which needed to be respected and retreated for longevity.
Other elements of the building were stripped back and refurbished tastefully along with the hard work of Hale Brown Architects who’s attention to detail shone through.
The MEP services were validated and retained where possible. The existing ventilation systems were found to be satisfactory, along with the majority of the fire alarm, access control and a lot of the central electrical backbone infrastructure and so these were all retained and modified to suit with new elements incorporated only where necessary and this included new distribution boards with up to date Building Regulations compliant metering.
The heating and cooling installation was replaced in its entirety to provide a mix of vertical and horizontal VRF fan coil units on the office floors served by external units within a rear lightwell. Where vertical units were used they were housed in new joinery units designed with access alongside Hale Brown at the perimeter and at the 2nd floor a new accessible ceiling was installed with the fan coil units in the ceiling void.
Each floor is unique with differing feels and finishes as you progress up the building. This is coupled with 3 mezzanine floors which give the feeling of continuity but individuality on every floor and space. The building now also benefits from new showers at basement level with additional cycle racks available for tenants use.
New high efficiency lighting and controls were installed throughout and the resulting finish really is breathtaking. It’s all testament to the hard work of the design team and installing contractor Epiphany to get to the finish provided. It’s a project we’re very proud of and the photos speak for themselves!

BRIT Insurance took 5 floors of the Leadenhall building with views over Tower Bridge and the Thames. The 60,000ft² of high quality office accommodation was fitted out to Category B.

The building Africa House along Kingsway near Holborn Station has been refurbished to offer 119,297ft² of high quality office accommodation, for which Watkins Payne supplied building services engineering, vertical transportation engineering, BREEAM duties and energy consultancy to achieve an EPC C rating.
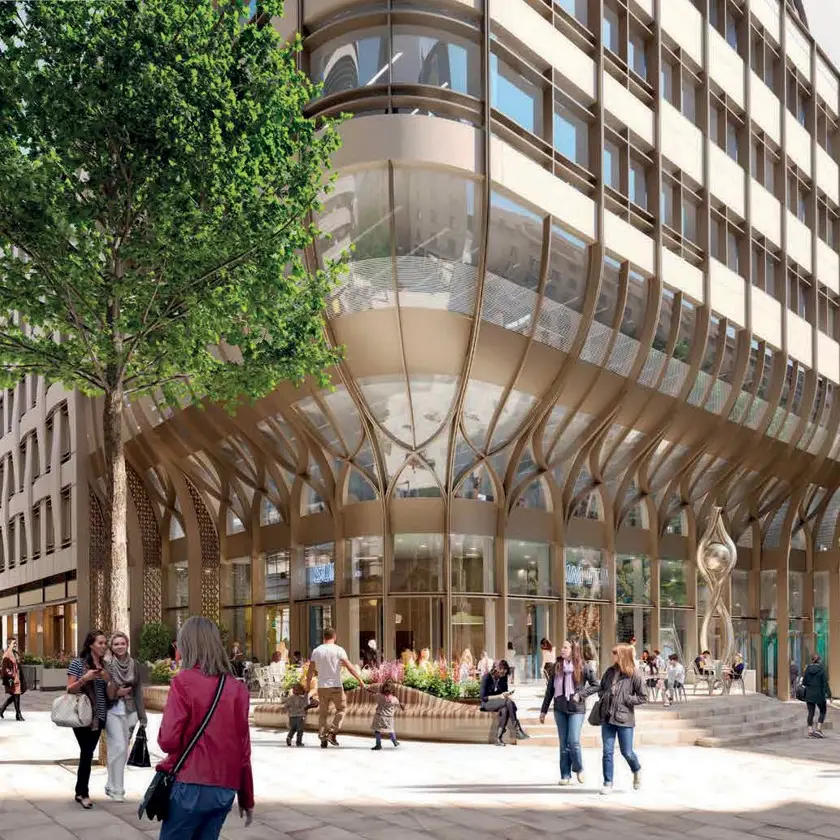
St James’s Market Phase 2 is the “pioneer” related to the Design for Performance initiative and NABERS UK rating.