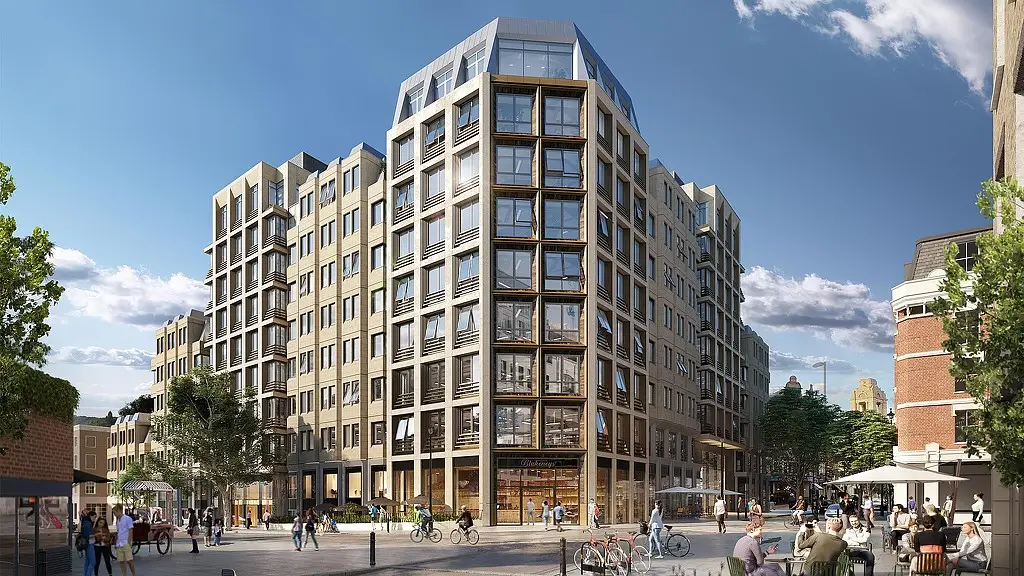
The 90 Long Acre redevelopment scheme consists of a major refurbishment and extension of the existing 1980s building. The development is an 8 storey building comprising 20,988m² (NIA) of office area and 1,903m² of retail (A1,D1,D2 and SG) area located on lower ground – and upper ground floors.
The office HVAC consisting of a mixed-mode design with openable façade elements allowing for natural ventilation and cooling when available to the perimeter zones. Hot water for space heating is provided by air source heat pumps and chilled water for cooling is generated via air cooled chillers. Multi function heat recovery air source heat pumps are utilised during simultaneous heating and cooling conditions for high efficiency operation.
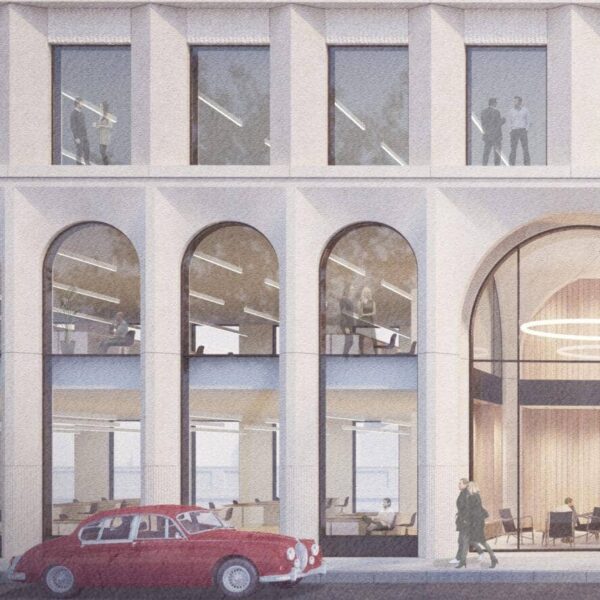
‘The Royal Borough of Kensington and Chelsea has granted planning consent for 115,000 sq ft of new high-quality office space at 63-81 Pelham Street.’
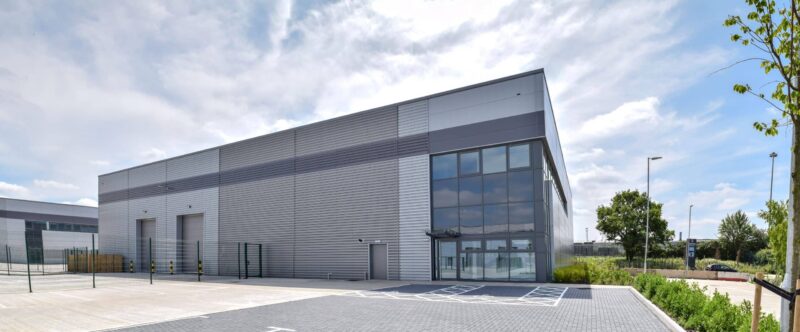
The completed site now comprises four detached industrial warehouse units ranging from 14,000sq ft to 36,000sq ft, all with naturally ventilated and heated offices. The two larger units each have an 8 person MRL passenger lift, while the smaller units have been provided with platform lifts. The warehouse area was designed as a shell for future fit-out with capped off utility services.
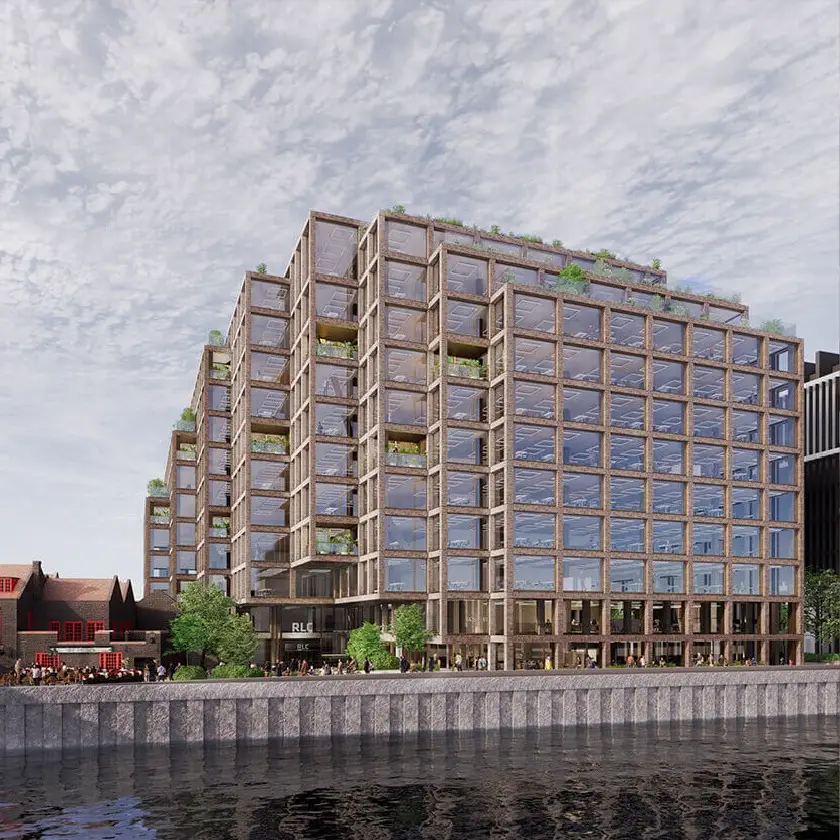
Watkins Payne carried out the Independent Design Review role for Red Lion Court, a mixed use commercial office development, located in central London.
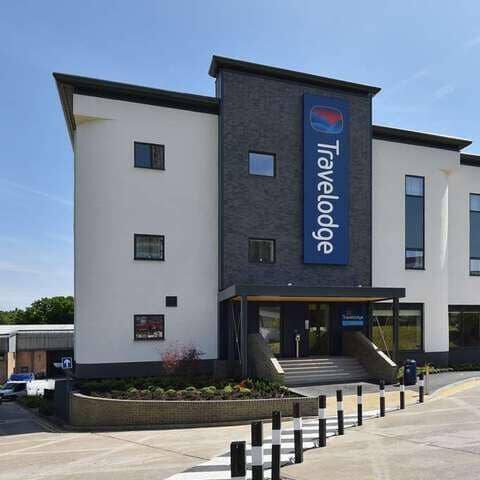
The building has been transformed to provide a 133 bedroom hotel including car and cycle parking on site.