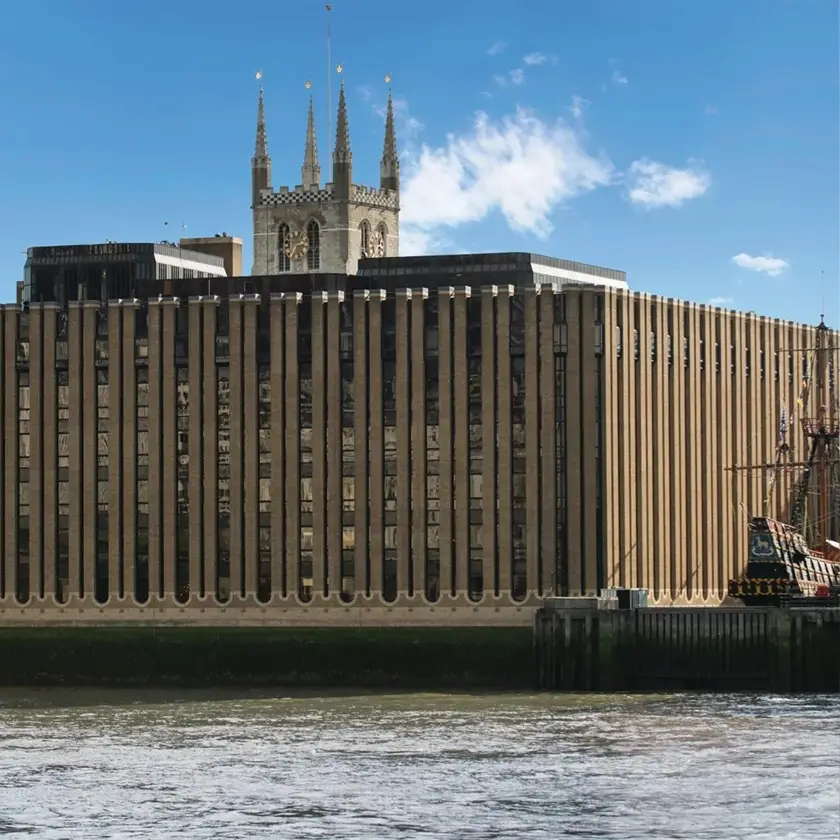
Minerva House
The Minerva House redevelopment works will include the partial demolition of the existing building and extension comprising of additional upper floors and a new lower ground floor.
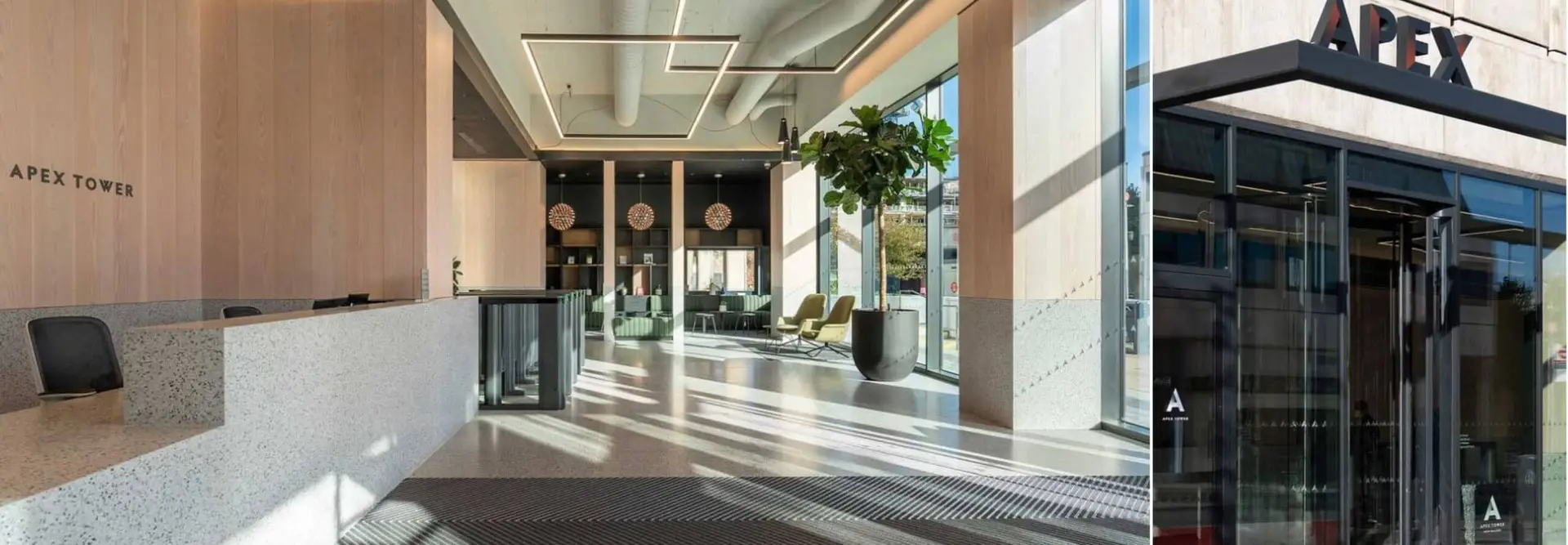

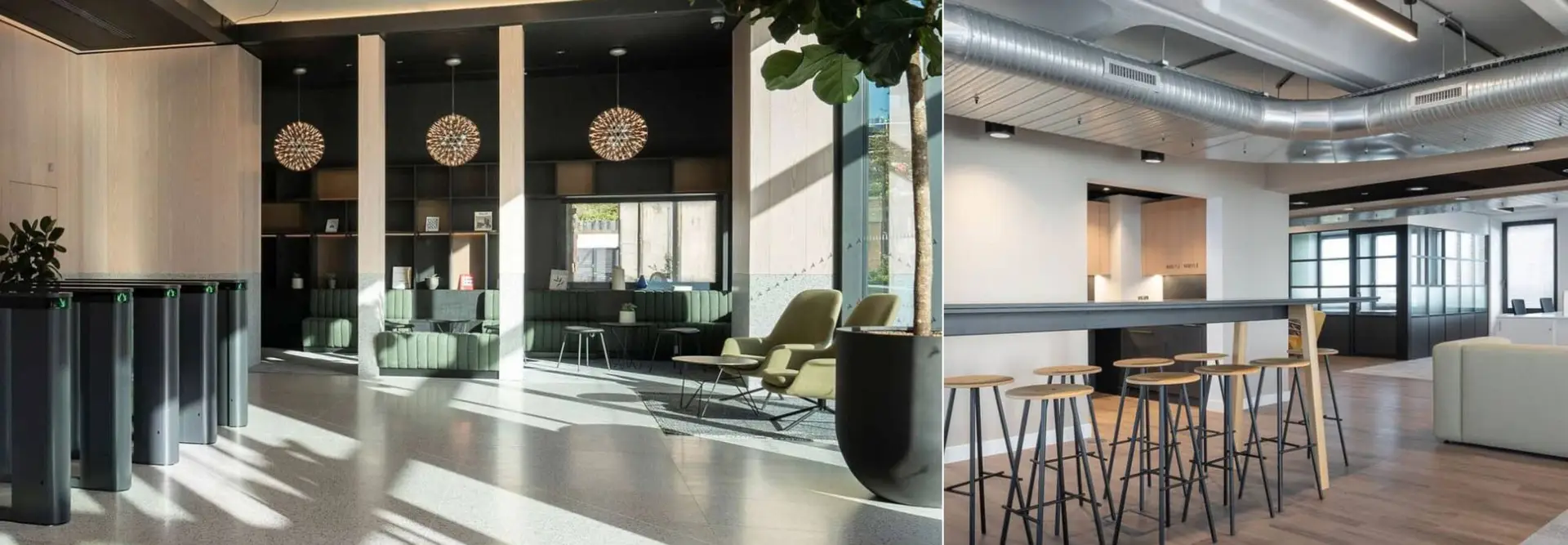
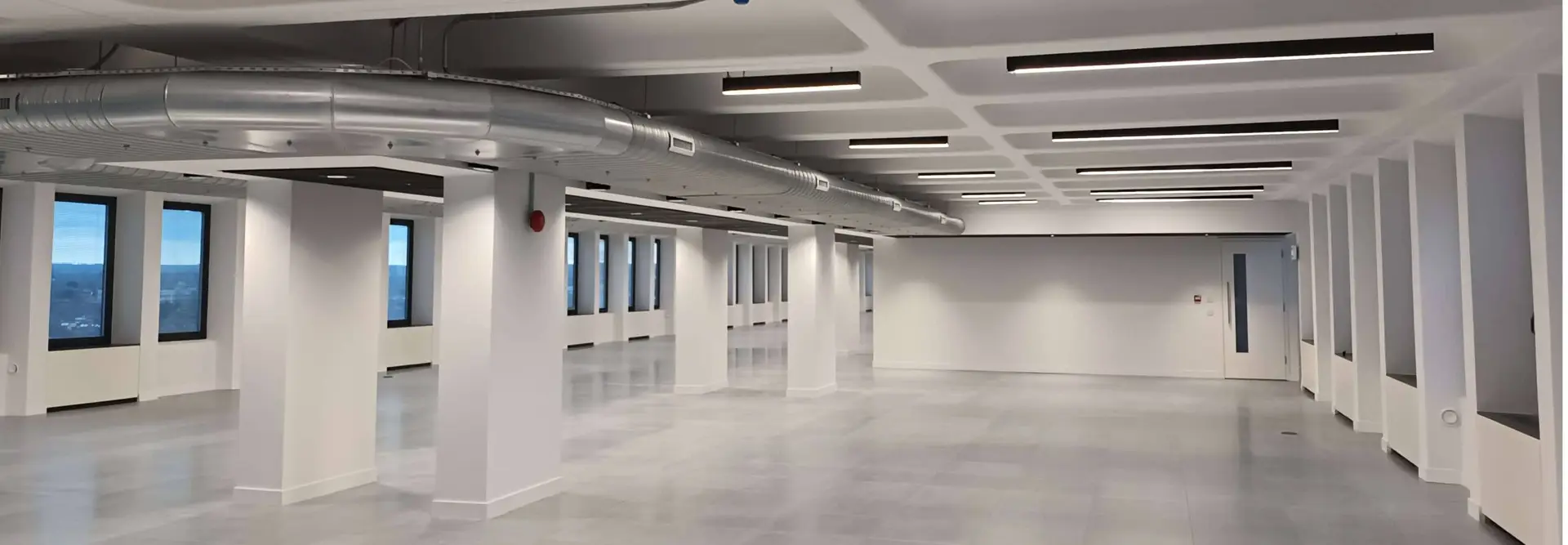

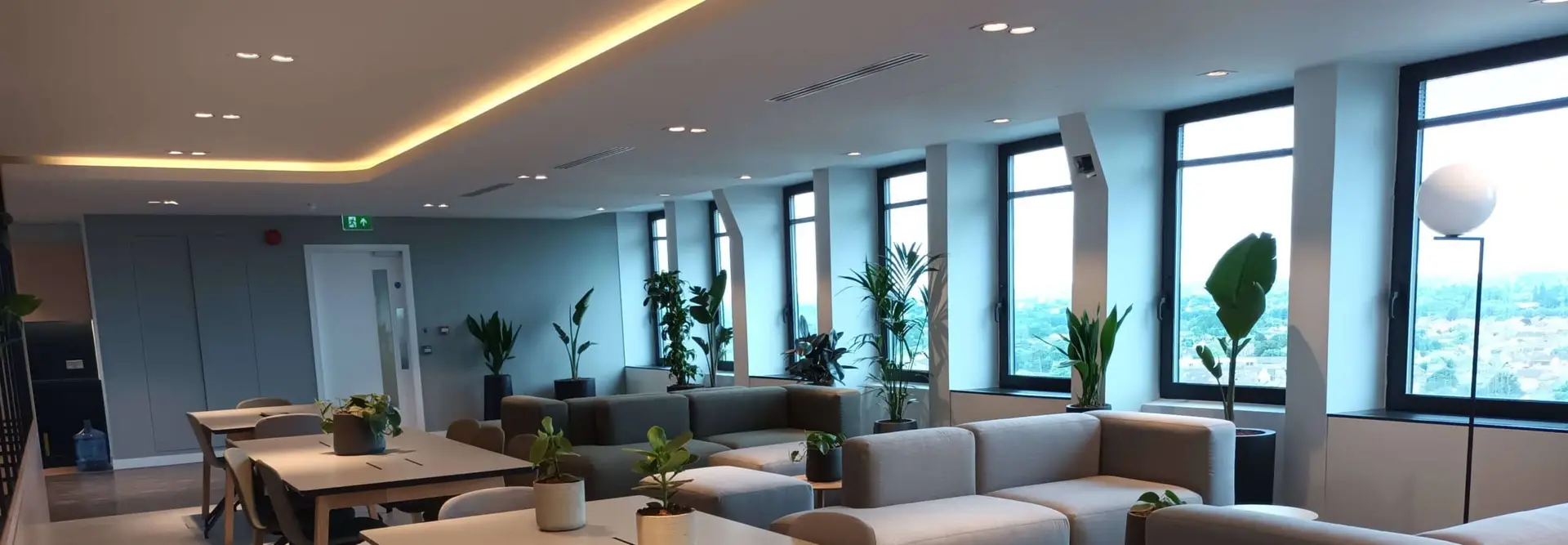
Apex Tower, located next to New Malden train station is a 15-storey office development. The reception area at ground level has been enlarged to provide a prestigious reception area which then leads to a commuter facility with unisex showers and a drying room. The extension to the ground floor provides a green roof space to add some biodiversity to the scheme.
The refurbished office floors are served by four new lifts and two staircases. There are three Cat B office suites provided at the 14th floor with the 15th floor refurbished as a communal space with a breakout area and bookable meeting rooms.
The building itself is served by a condenser water loop which connects to gas fired boilers and dry air coolers for heating and heat rejection. This loop is served by water-cooled heat pumps which are located at the 15th floor. From each heat pump refrigerant is used to serve floor mounted fan coil units within the office areas. Each fan coil unit is provided with its own architectural casing to meet the desired aesthetic of the building.
On the office floors the existing coffer ceiling has been retained with suspended linear luminaire fittings to meet the required illumination levels which works to create an aesthetic with the mechanical services which route around the core. The building is provided with two air handling units, each with heat recovery at roof level which provide the fresh air into the offices along with ventilation columns on the perimeter of the building serving low level grilles.
The refurbishment works is targeting BREEAM RFO ‘Very Good’ and has achieved an Energy Performance Certification rating of ‘B’.

The Minerva House redevelopment works will include the partial demolition of the existing building and extension comprising of additional upper floors and a new lower ground floor.

BRIT Insurance took 5 floors of the Leadenhall building with views over Tower Bridge and the Thames. The 60,000ft² of high quality office accommodation was fitted out to Category B.
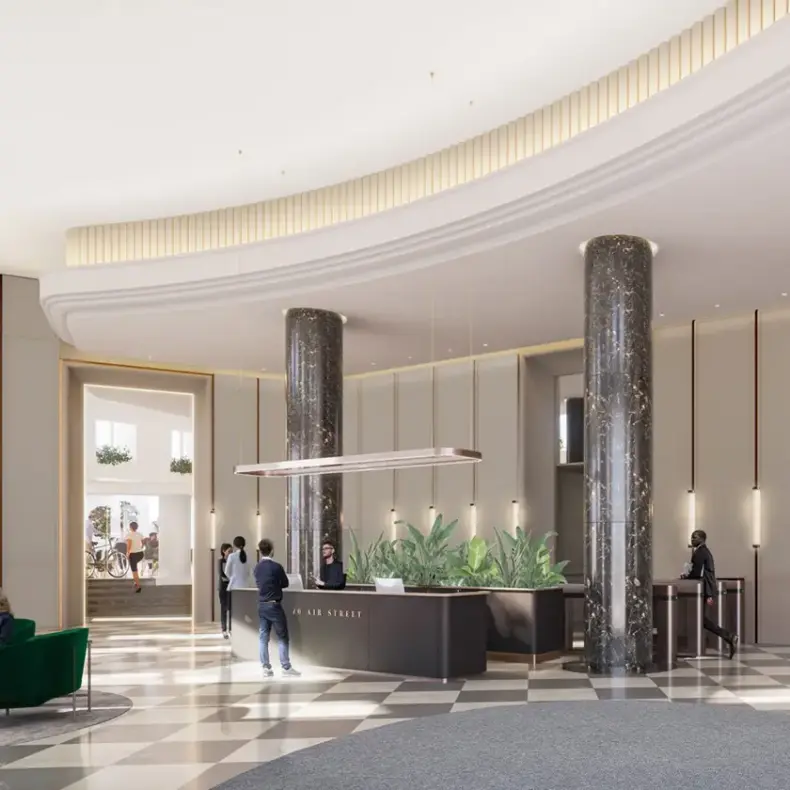
The project also involved the refurbishment of the reception space and improvement of the cycle store entrance and wayfinding at basement level.
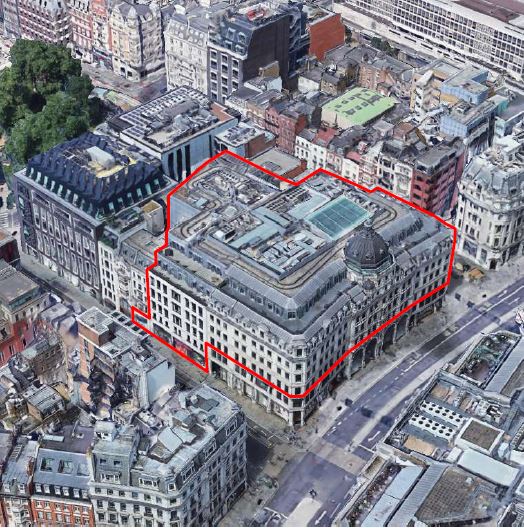
All MEP systems within One Hanover Street are being fully replaced, with new services distributed through the upgraded risers to each office floor. The refurbished building will benefit from high-efficiency heat-recovery systems, LED lighting throughout, intelligent lighting controls, a common network system and new fan-coil units among other modern building services upgrades.
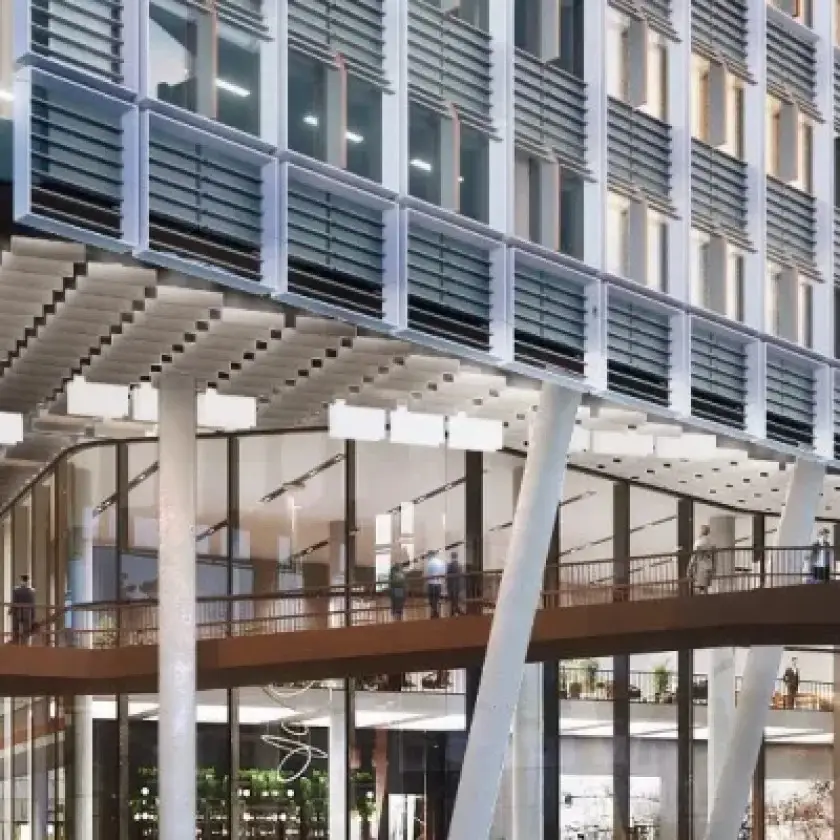
Watkins Payne carried out the Independent Design Review role for 2 Aldermanbury Square, a redevelopment of the existing City Place House located at 55 Basinghall Street.