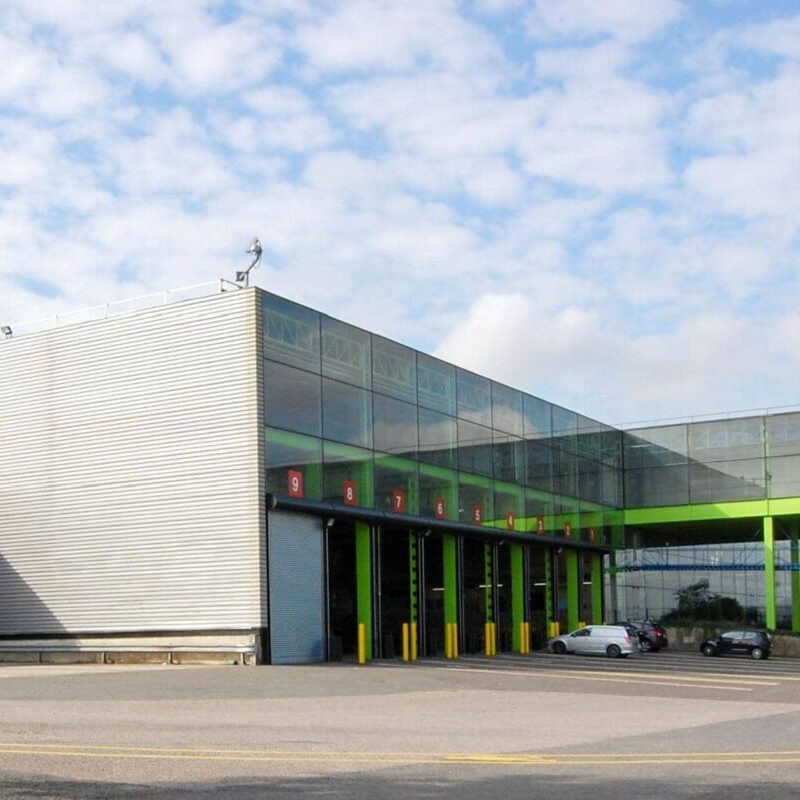
Tetris A40 Industrial, Greenford
Designed by Foster Associates in the late 1970s, the Tetris A40 industrial and logistics distribution building in Greenford contains elements that are now listed due to their architectural and design value.


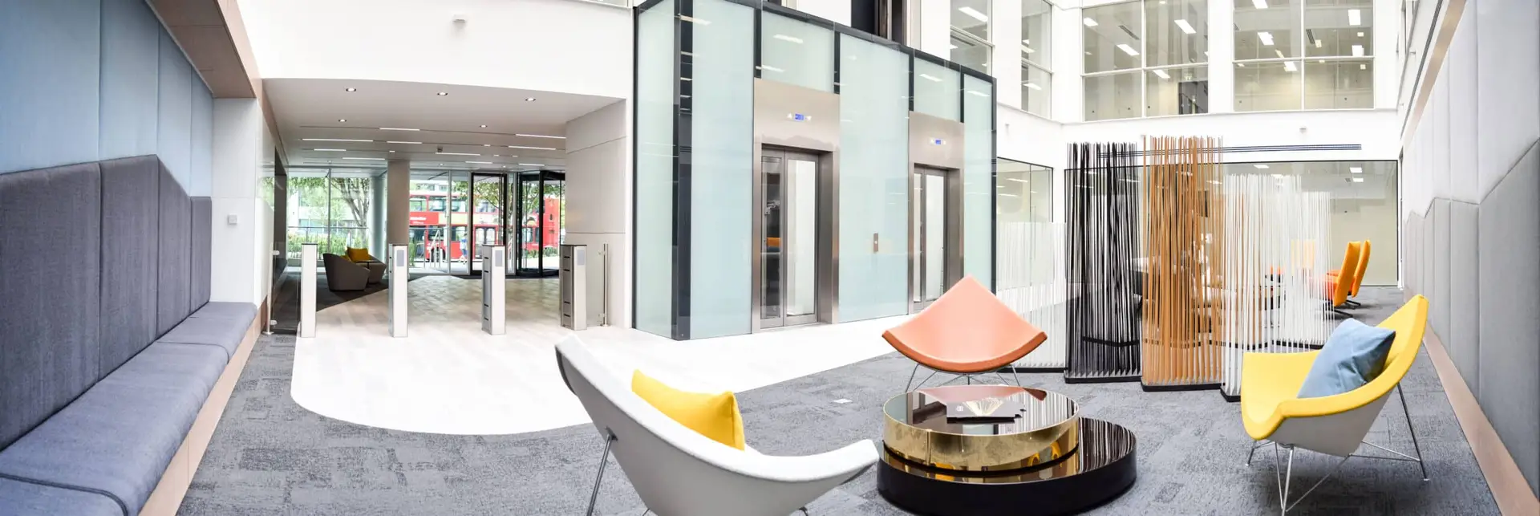

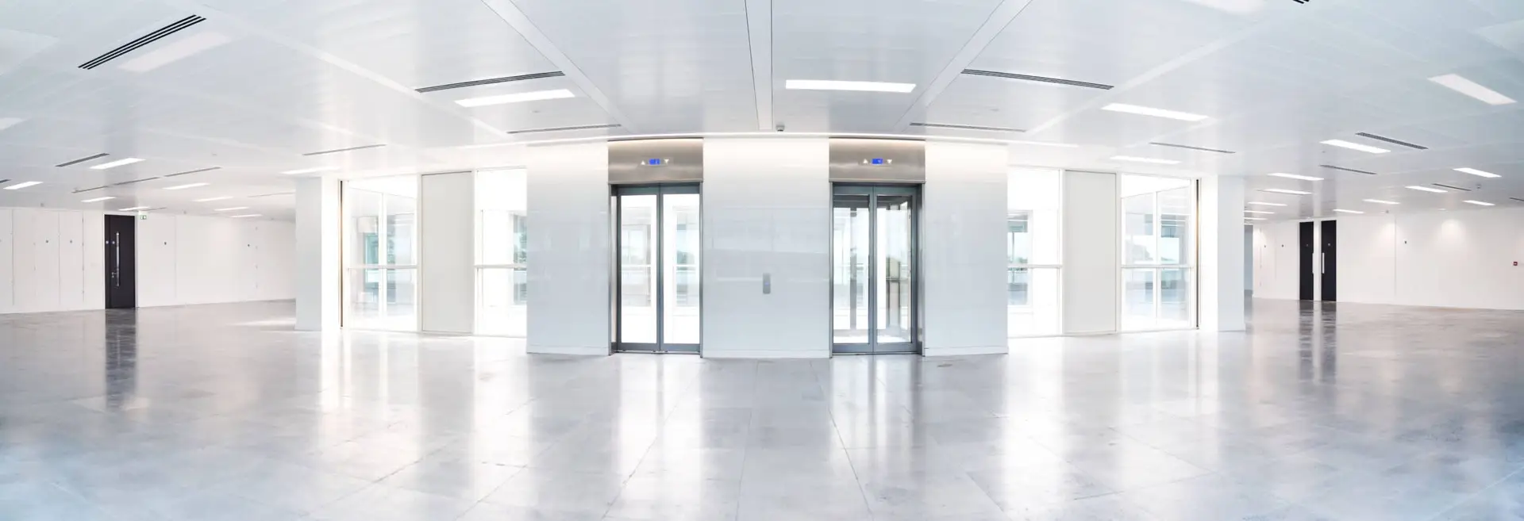
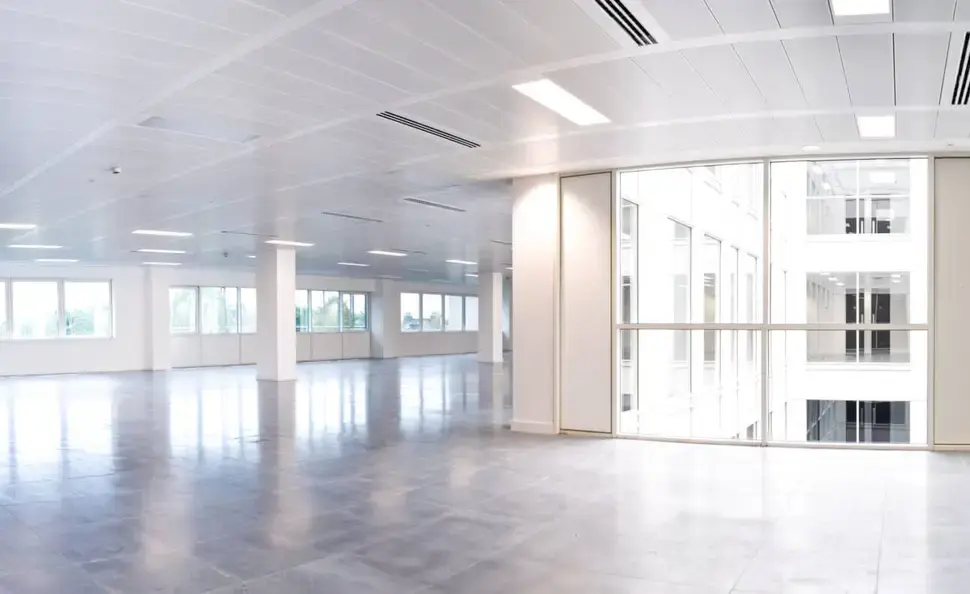

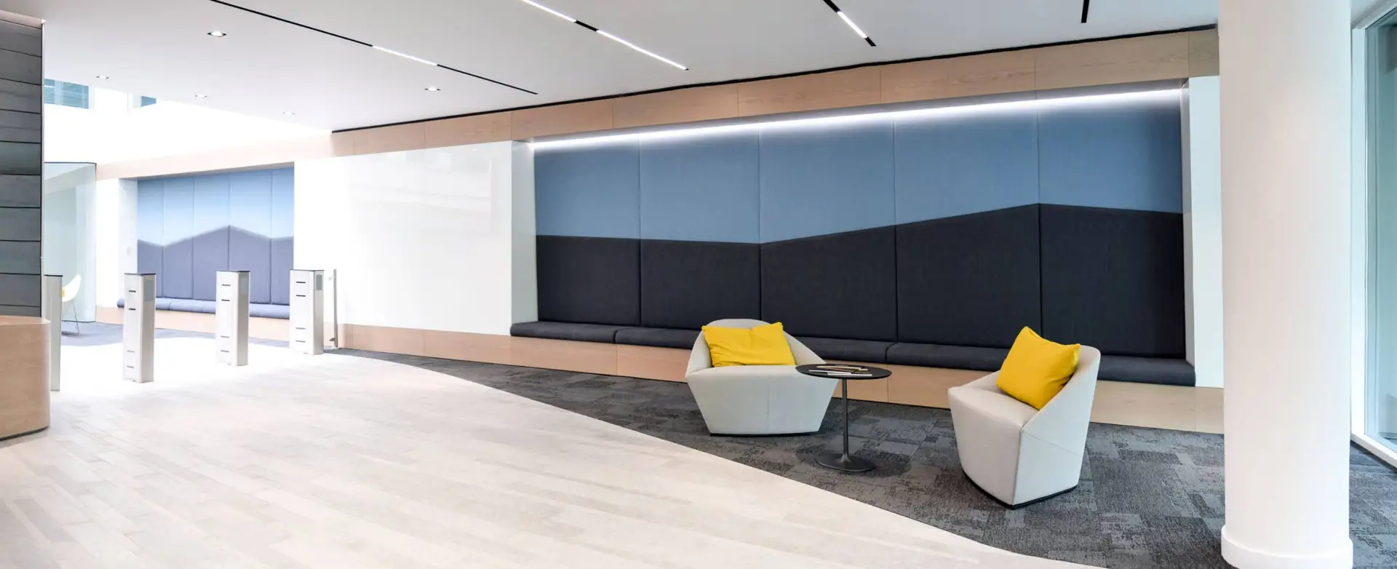
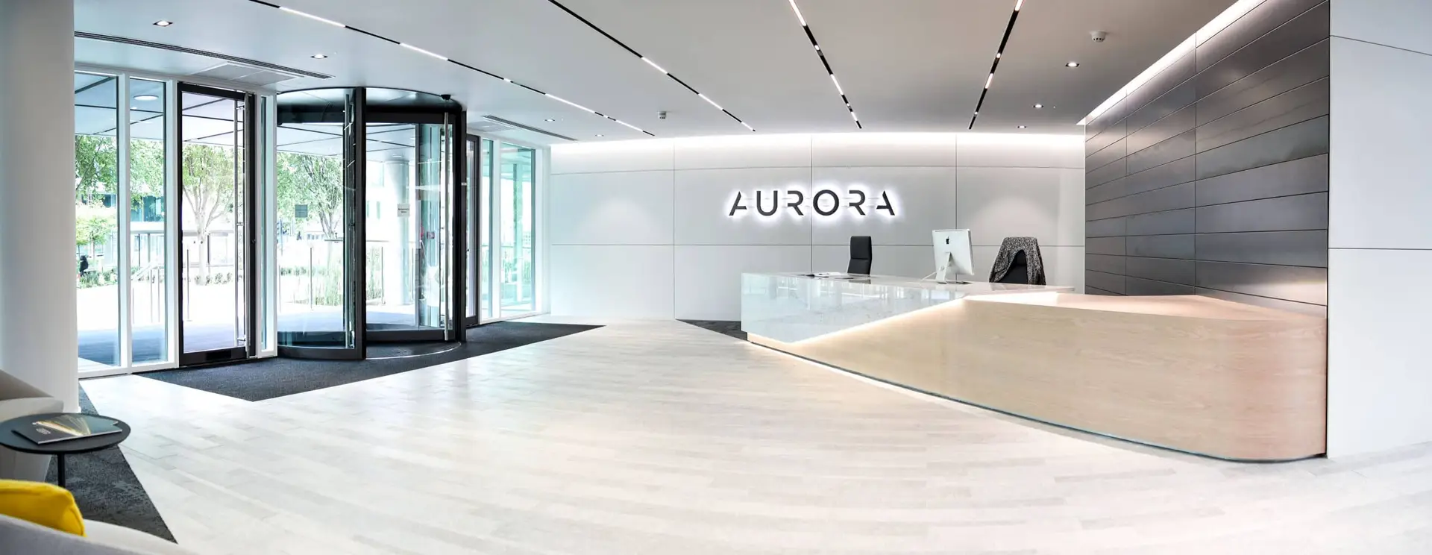

The Aurora office building in Ealing has been given a whole new lease of life through a meticulous refurbishment process.
To ensure that the costs were within budget, Watkins Payne conducted a detailed survey, which informed the scope of the project and enabled the team to focus on the essential elements to create a fresh, new and modern product within the building.
The scope was then transformed into a set of Employer’s Requirements, and a design and build contract was placed. The new and improved building now features a completely new Category A fit-out across all five floors. Each floor uses an air source VRF heat pump system, which provides optimum comfort, energy efficiency and tenant billing ease.
Furthermore, central plant and building-wide systems have either been replaced or refurbished to provide reliable and efficient services. Finally, new scenic passenger lifts have been installed in the atrium, linking up with the communal breakout space on the ground floor.

Designed by Foster Associates in the late 1970s, the Tetris A40 industrial and logistics distribution building in Greenford contains elements that are now listed due to their architectural and design value.
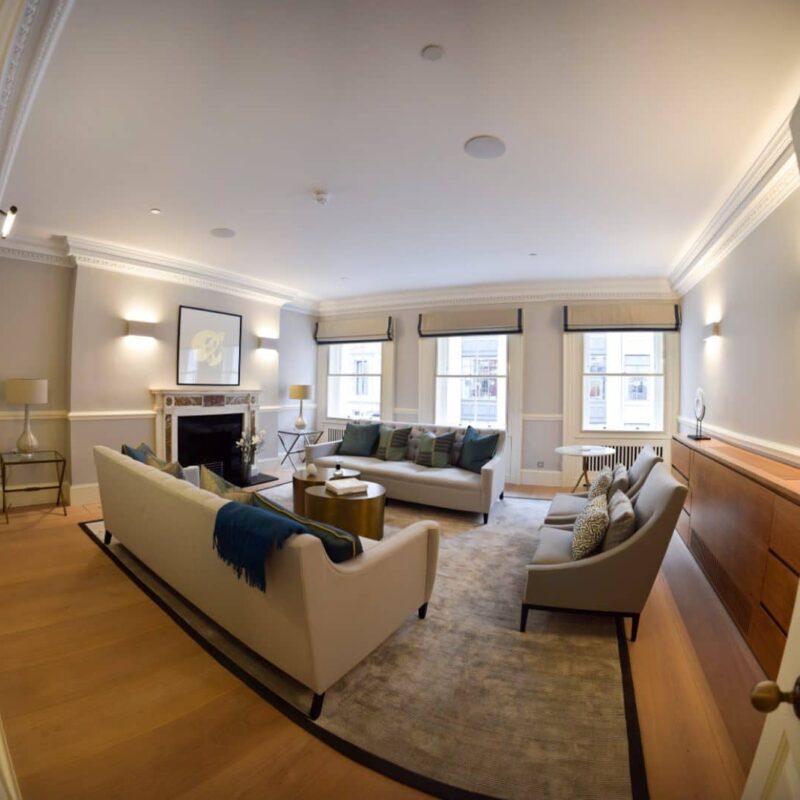
The Grade II listed building at 2 New Burlington Street has been redeveloped to offer 5,000ft² of high quality residential accommodation, for which Watkins Payne supplied building services engineering and energy consultancy to achieve an EPC D rating.
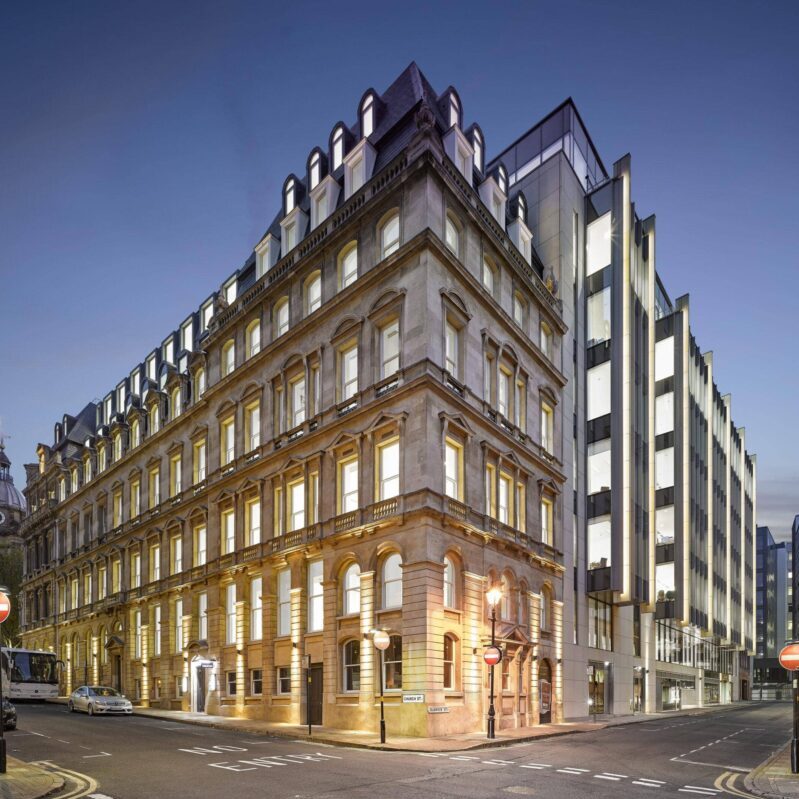
The building at 55 Colmore Row has been refurbished to offer 150,000ft² of high quality office accommodation, for which Watkins Payne supplied building services engineering, vertical transportation engineering, BREEAM duties and energy consultancy to achieve an BREEAM ‘Excellent’ and EPC B rating.
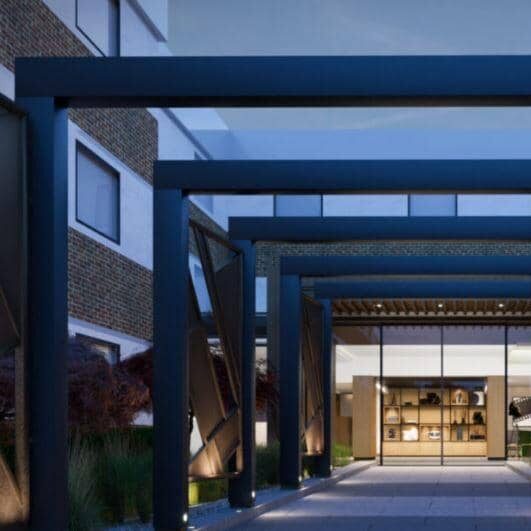
The Holiday Inn Hotel in Shepperton has undergone a major refurbishment.
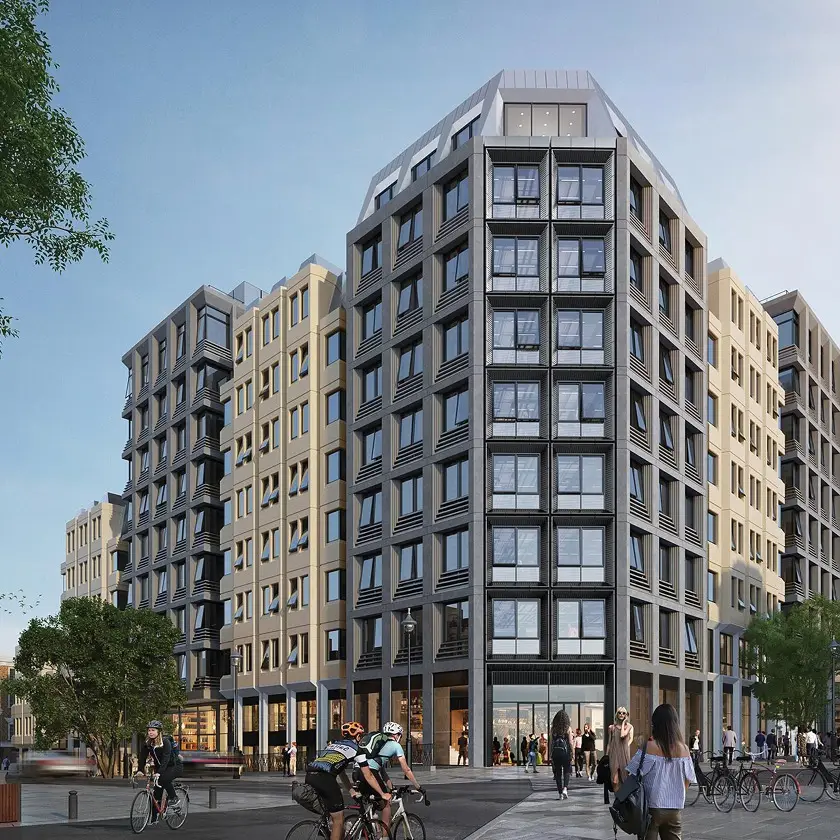
The project also involved the refurbishment of the reception space and improvement of the cycle store entrance and wayfinding at basement level.
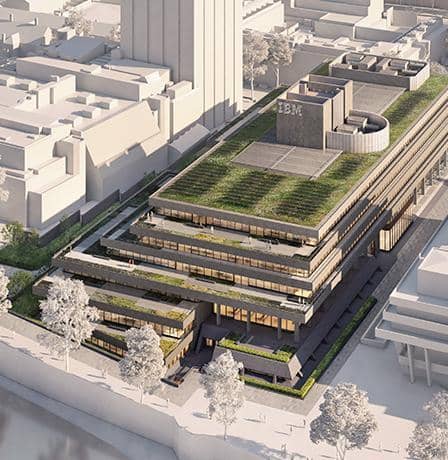
Sustainability is incredibly important for the Client and as such the building is targeting BREEAM ‘Outstanding’, WELL ‘enabled’ Gold, alongside WiredScore Platinum. In addition, the Design for Performance approach is being adopted in order to minimise operational energy and hence carbon emissions.