
21 Sackville Street
The office building is targeting Energy Performance Certificate (EPC) rating of A.
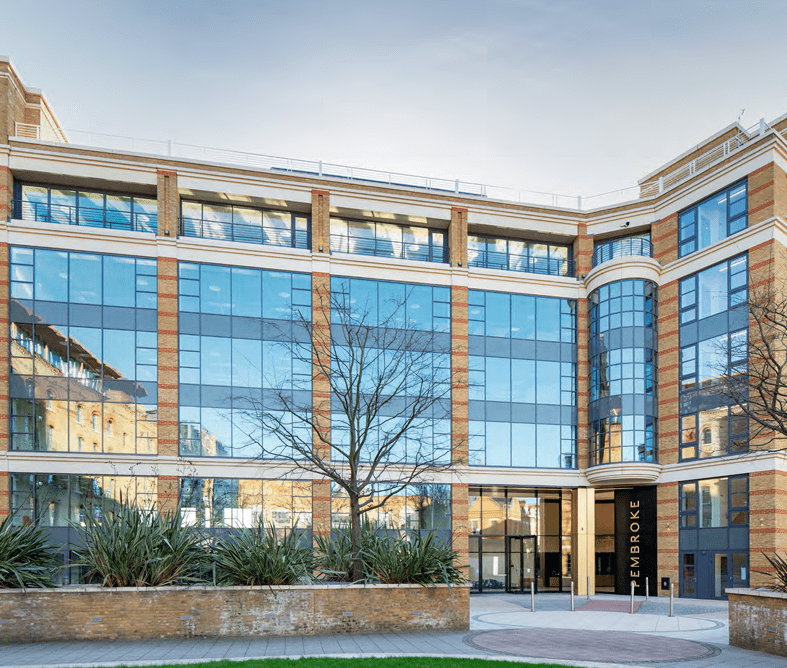
Watkins Payne is proud to have been an integral part of the Design Team contributing to the design of the MEPH and Vertical Transportation services for the CAT A fit-out at the Pembroke Building in London, working with other members of the Design Team which included Cogent BC LLP, Buckley Gray Yeoman, Parmarbrook and Heasmans. Our design approach ensured seamless integration and optimal performance throughout the building.
The refurbishment included an upgrade in the electrical infrastructure, new potable water system, new hot water storage and generation systems, new heating, cooling and ventilation systems (including heat recovery) as well as a complete replacement of the Building Management control systems amongst other things. The lift installation was replaced in its entirety to optimise the building’s vertical transportation systems enhancing accessibility and efficiency. The refurbished building design includes a replaced lift bank, striking double-height reception and new shower block and cycle store within the basement car park which enriches the overall user experience of the building.
In addition to our role as MEPH consultants Watkins Payne also provided the sustainability services which included a BREEAM assessment with a view to achieving BREEAM Excellent.
The project also involved the implementation and design of a Cat A ‘show suite’ on the 2nd floor which tailored the Cat A design to meet the specific needs of the client to show off the floor plate as a whole in line with the needs of the client.

The office building is targeting Energy Performance Certificate (EPC) rating of A.
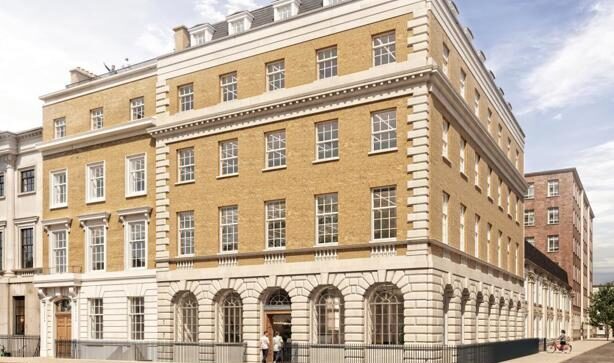
Located in the heart of London’s West End, 9 Cavendish Square is undergoing a high-quality refurbishment to transform this prestigious address into a modern, efficient, and sustainable workplace. The works involve a full mechanical, electrical, and public health (MEPH) services upgrade to deliver a building that meets contemporary operational and environmental standards.
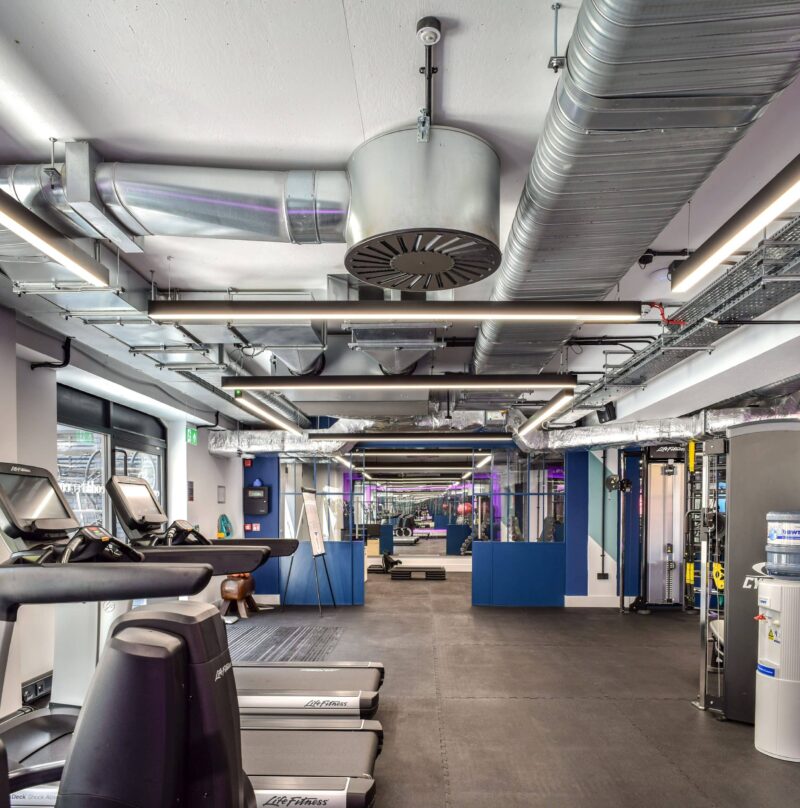
Coda Studio, located in Fulham’s Munster Road, contains 57 self-contained office units providing rentable accommodation for various types of small businesses. An 8,600ft² section of the existing car park was reallocated for the development of a gym, lounge and meeting area, for which Watkins Payne supplied building services engineering.
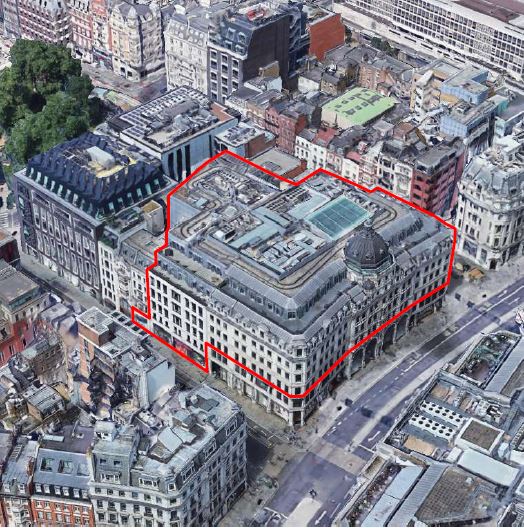
All MEP systems within One Hanover Street are being fully replaced, with new services distributed through the upgraded risers to each office floor. The refurbished building will benefit from high-efficiency heat-recovery systems, LED lighting throughout, intelligent lighting controls, a common network system and new fan-coil units among other modern building services upgrades.
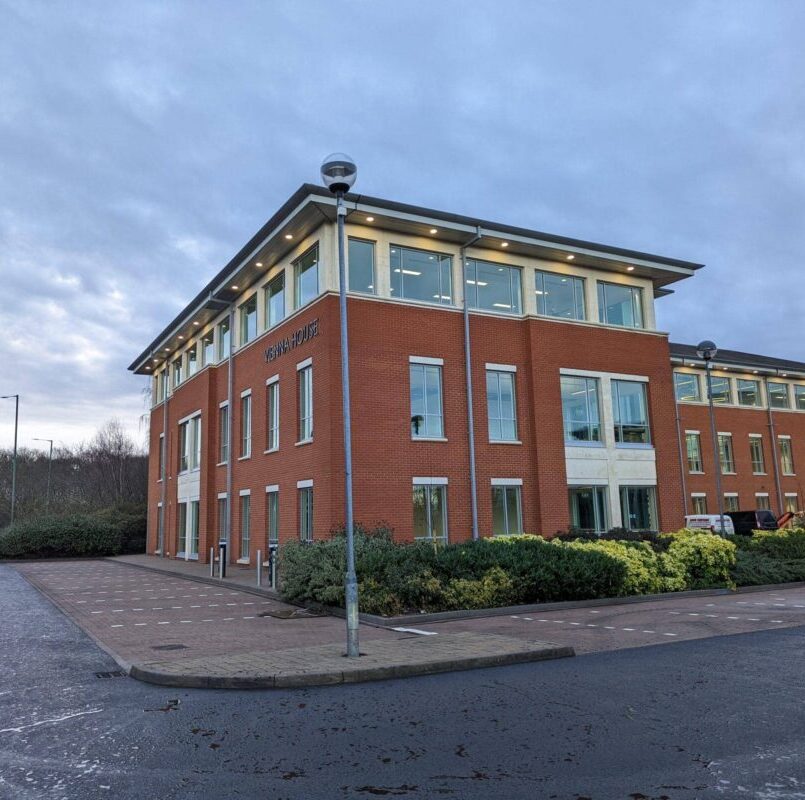
Vienna House is an impressive three storey refurbishment that provides 26,000ft² of office space across the development which provides best in class cycle commuter facilities.