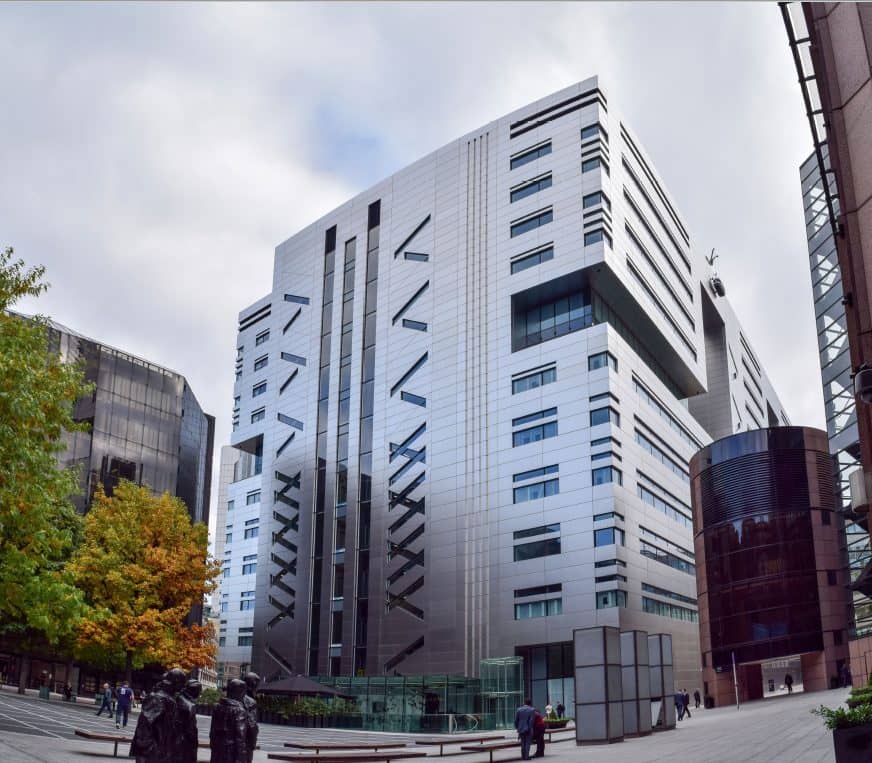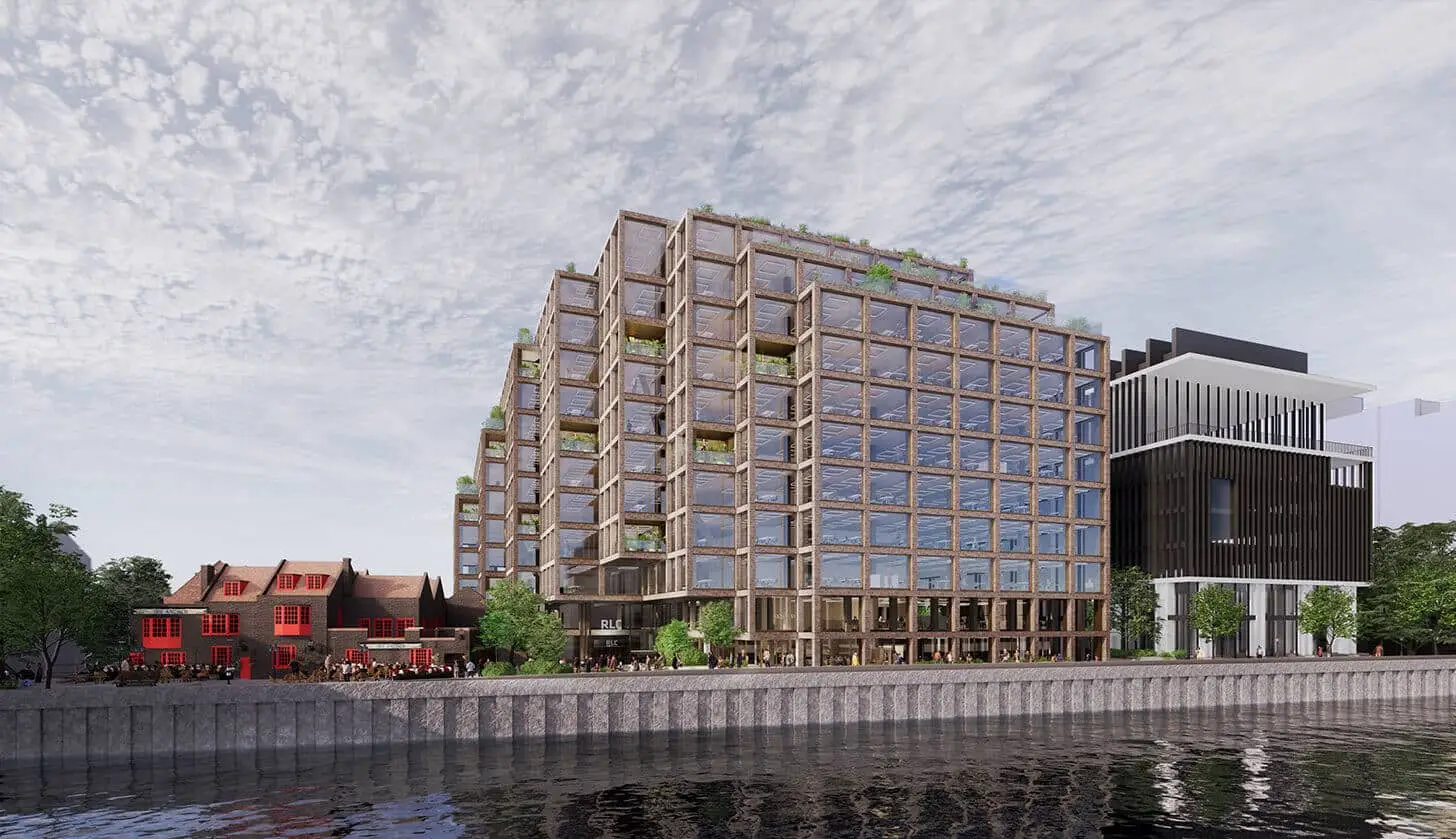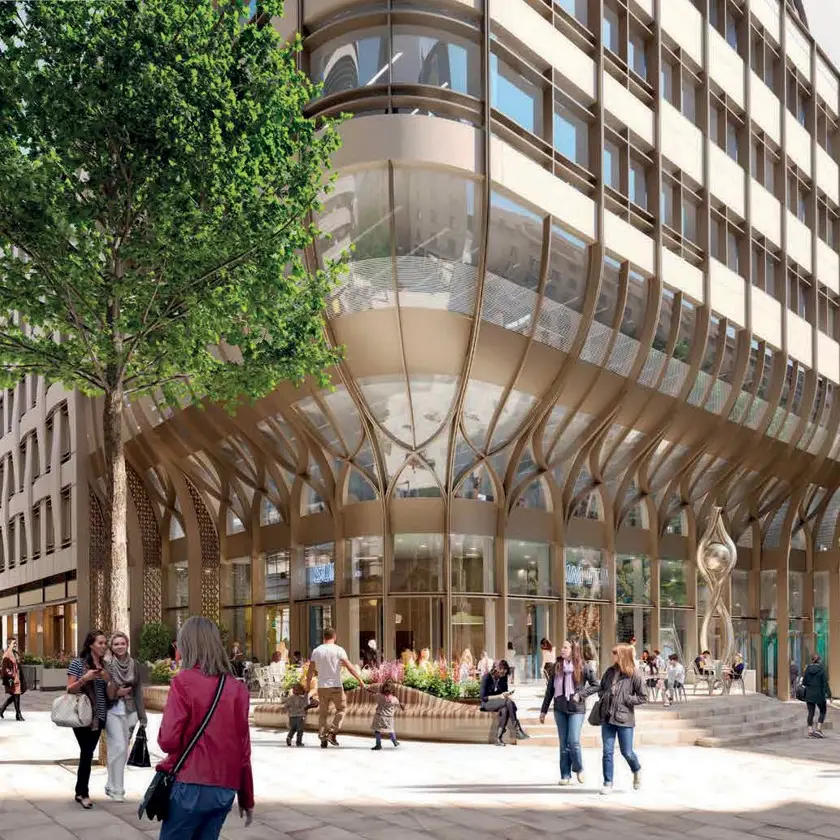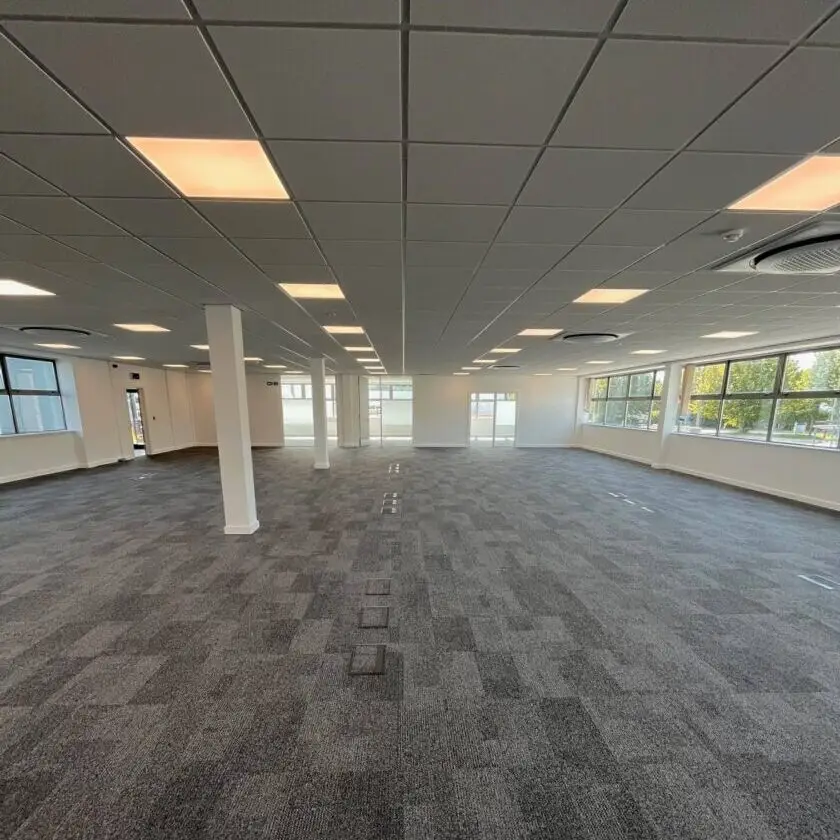
5 Broadgate, London
5 Broadgate is a new 12 story building next to Liverpool Street station in London which offer 700,000ft² of high quality office accommodation. This is the new headquarters for the Union Bank of Switzerland housing office and trading floors. Watkins Payne supplied building services engineering, BREEAM duties and energy consultancy to achieve BREEAM ‘Excellent’ and an EPC A rating.






