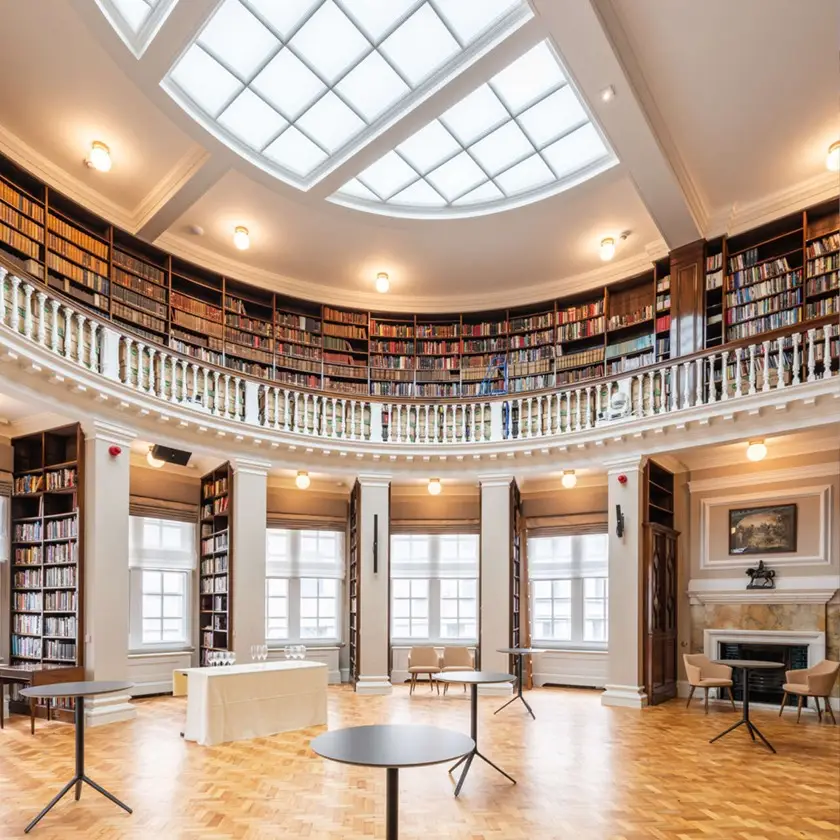
61 Whitehall
The MEP services were all replaced with a focus on energy efficiency using air source heat pumps, LED lighting and natural ventilation where possible.
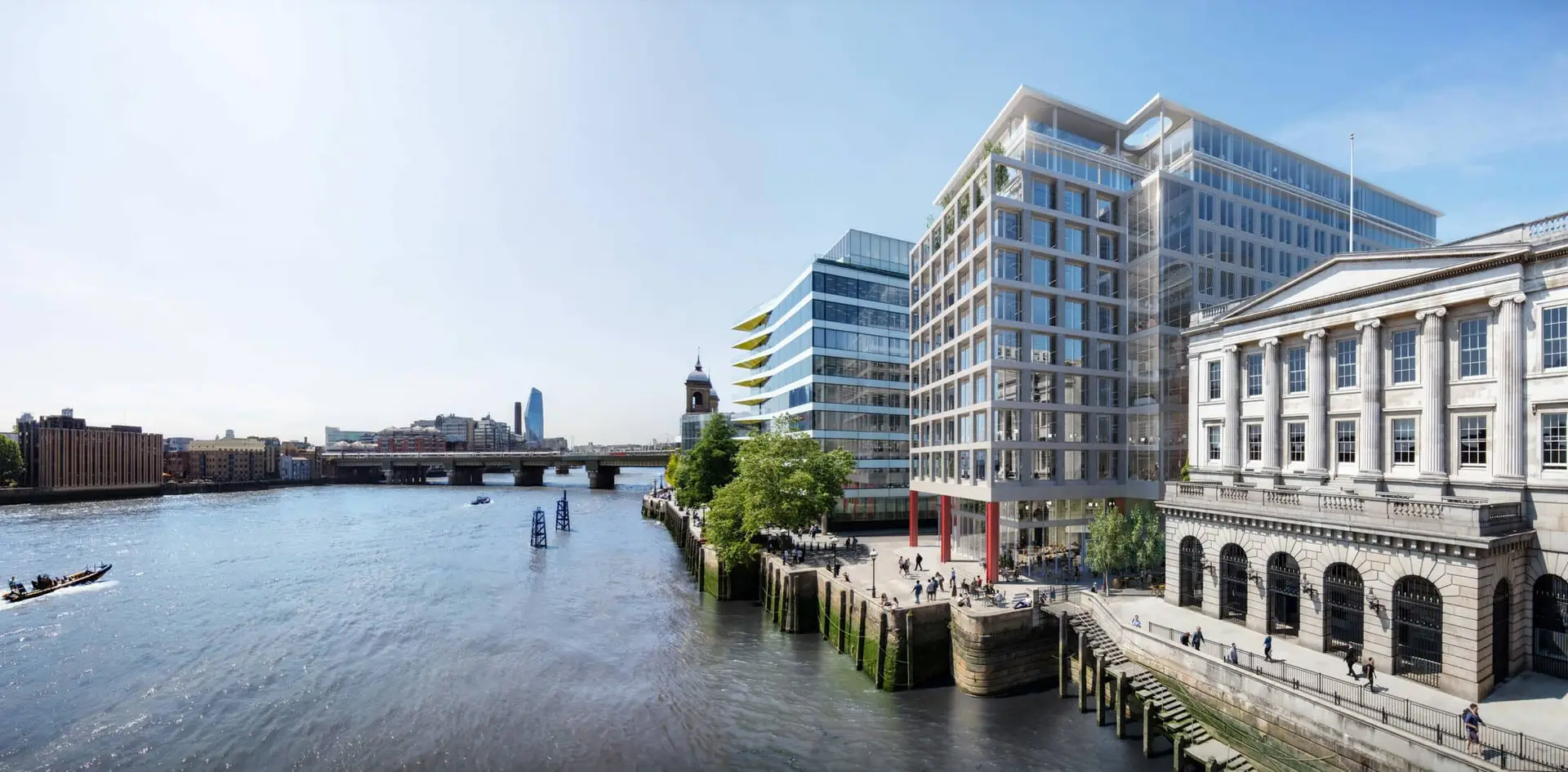
Watkins Payne carried out the Independent Design Reviewer role for Seal House, a commercial office development, located in central London.
A single stage formal review was conducted for the project which included an enhanced level of feedback to the design team to allow for recommendations to be adopted by the project. The project was successful in achieving a Design Reviewed Target Rating of 5.0 Stars.

The MEP services were all replaced with a focus on energy efficiency using air source heat pumps, LED lighting and natural ventilation where possible.
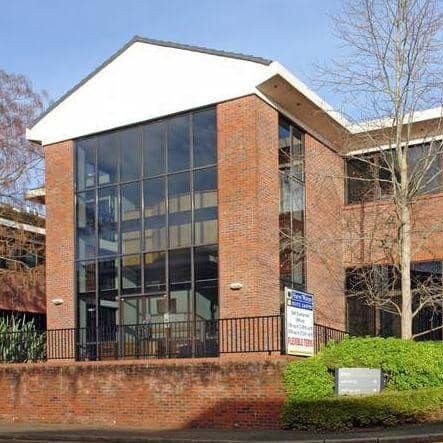
Unit 3 at Dorking Business Park has just received Practical Completion following a comprehensive refurbishment.

St Martin’s Courtyard is a beautiful open-air shopping and dining destination located in the heart of Covent Garden.
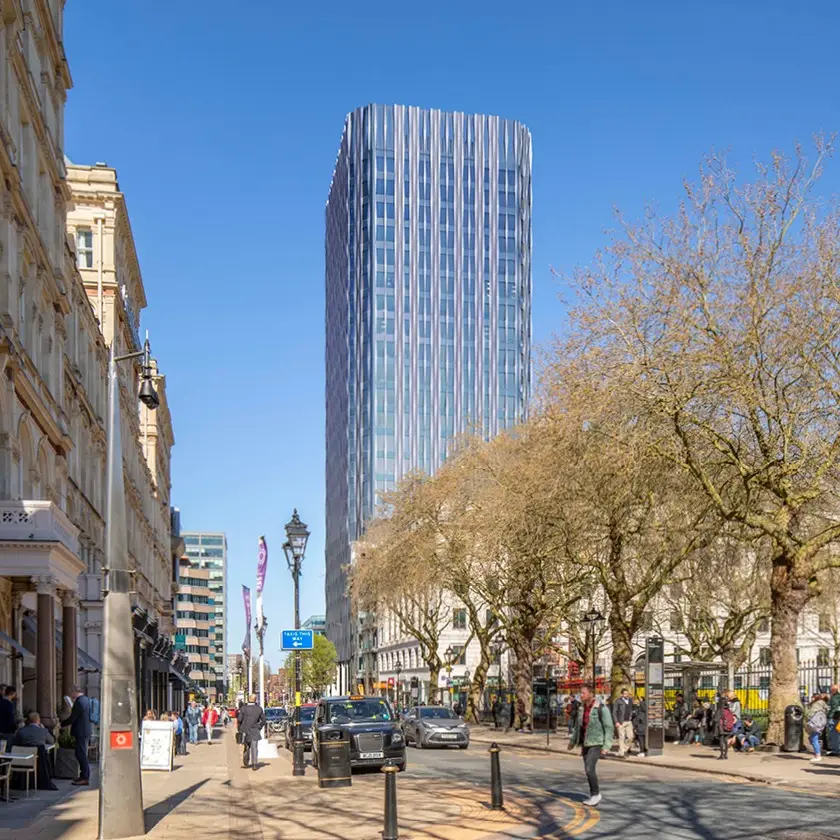
We are looking forward to our continued involvement in the project, pending positive planning feedback.
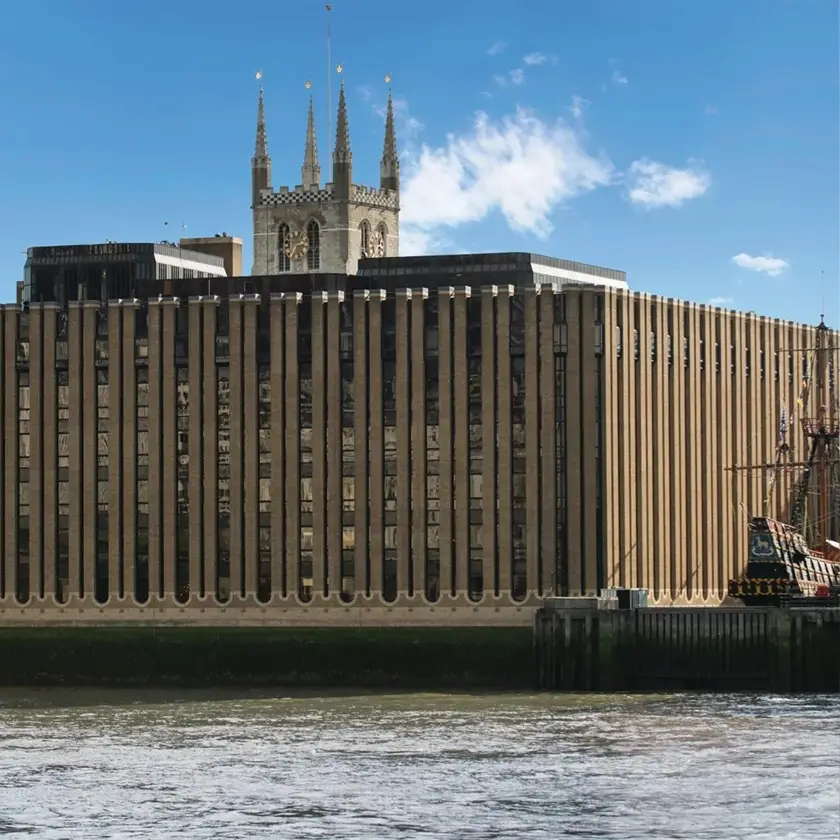
The Minerva House redevelopment works will include the partial demolition of the existing building and extension comprising of additional upper floors and a new lower ground floor.
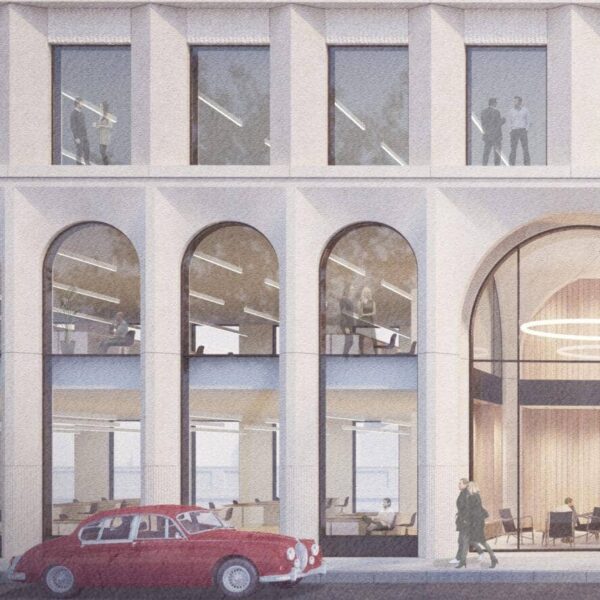
‘The Royal Borough of Kensington and Chelsea has granted planning consent for 115,000 sq ft of new high-quality office space at 63-81 Pelham Street.’