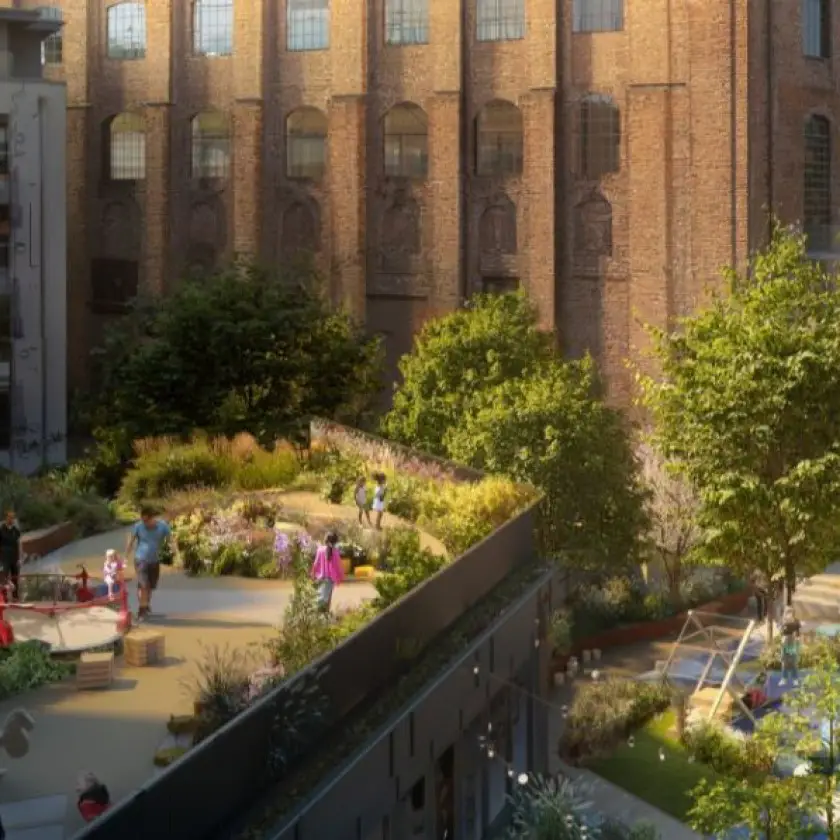
Soapworks Bristol
Watkins Payne carried out the Independent Design Review role for Block A at The Soapworks development.
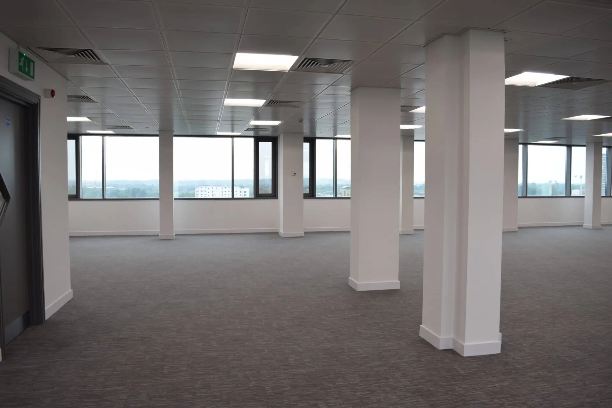

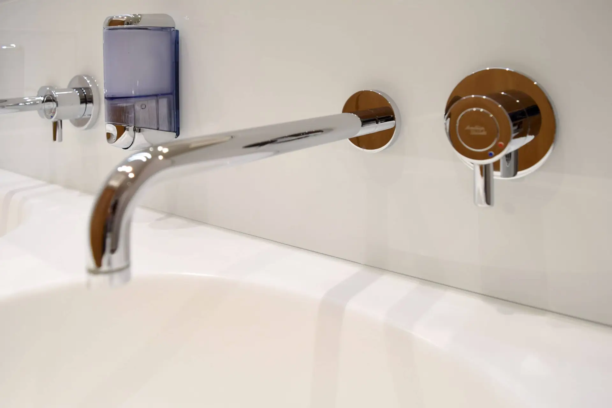
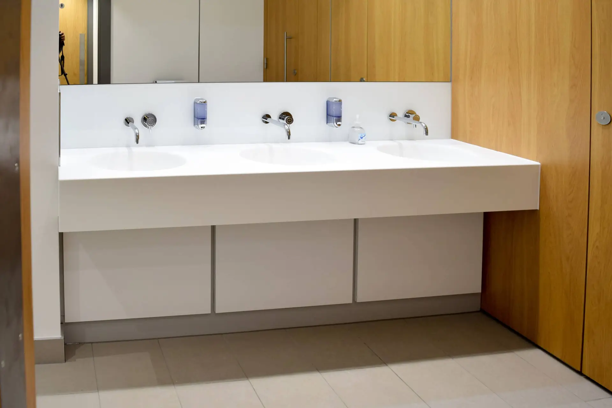
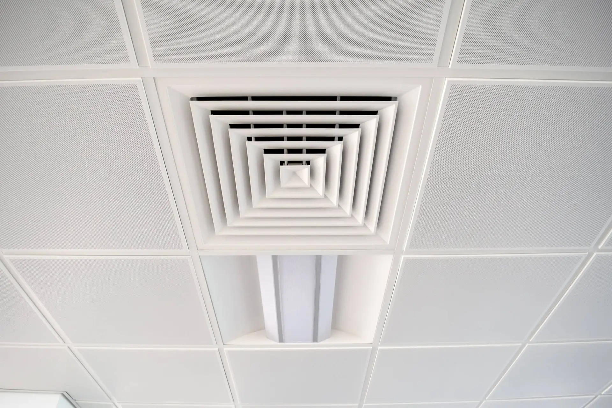
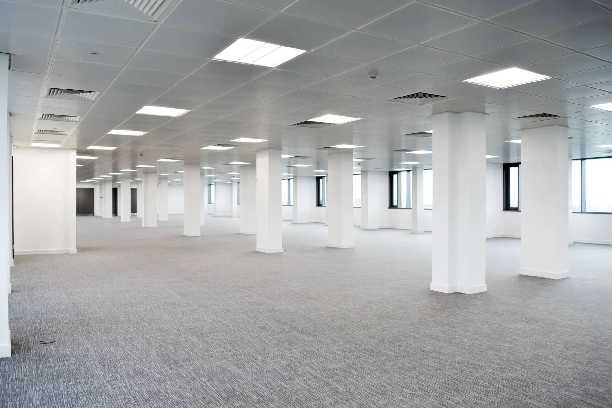

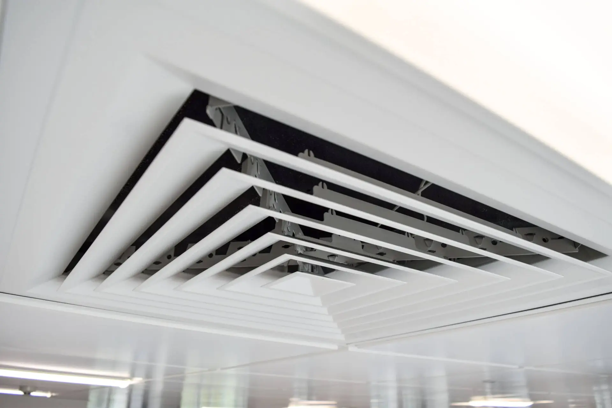
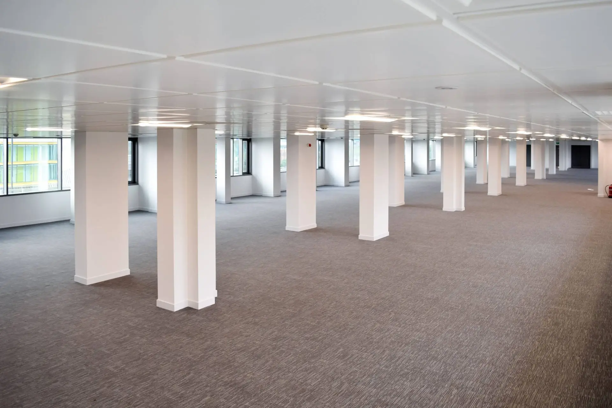
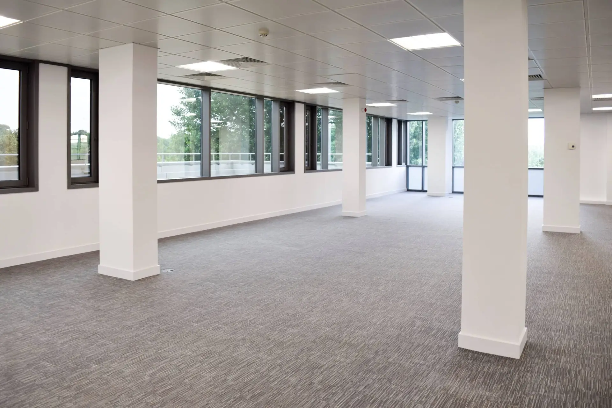
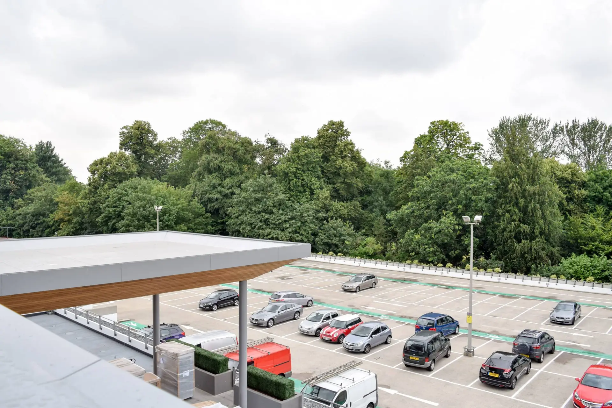
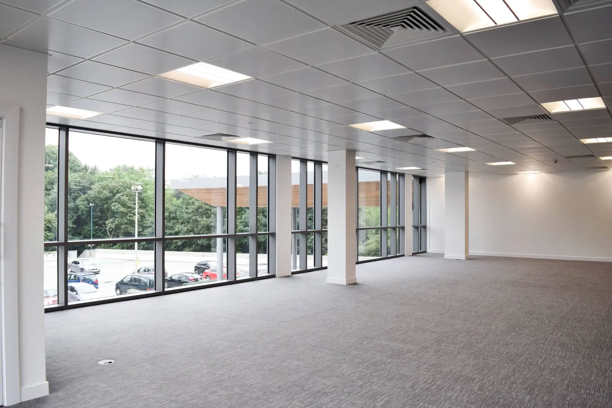
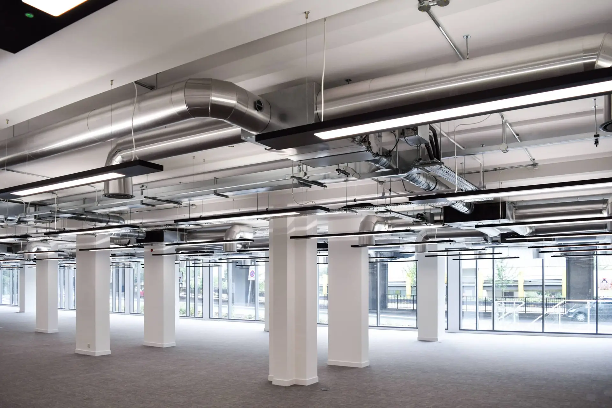
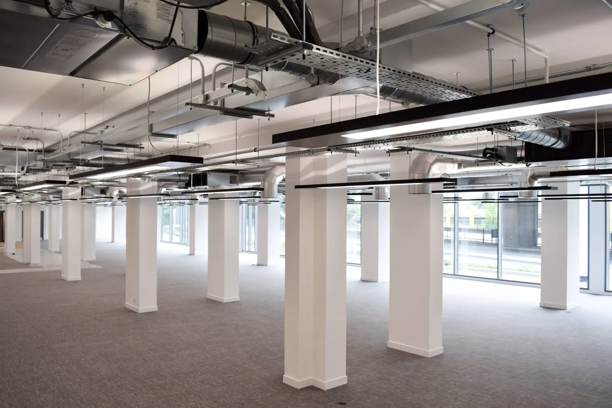
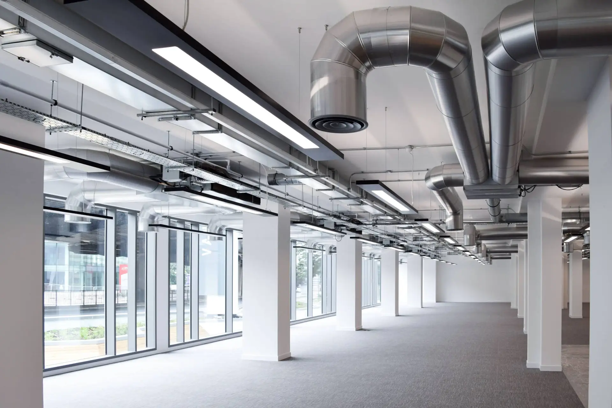
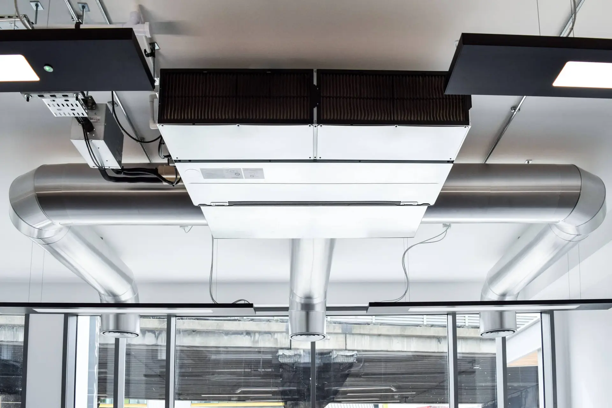
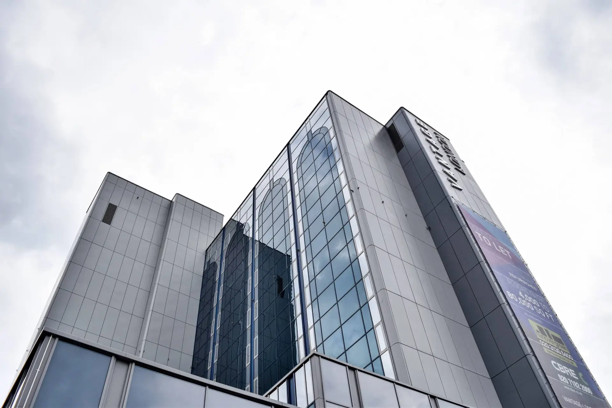
Vantage London, formerly occupied by Wimpey Construction, is a 12 storey landmark building overlooking the A4 flyover leading from the M4 into West London.
Last refurbished in the late 1980s, the offices were in need of modernisation to deliver energy savings. Watkins Payne were commissioned to develop several designs with the design team to upgrade in an economic manner that would provide interest and enhance the letting strategies.
Watkins Payne reviewed a number of mechanical and electrical options with the team, focusing on retention of key central plant, overhaul and replacement of plant where required, and LED lighting to reduce energy and improve the office environment.
The main entrance was completely refurbished with a new double height reception, and the ground floor was given greater visibility and user interest by adopting an exposed services solution separate from the upper floor office services strategy.
A gym, washrooms and shell restaurant were provided to serve the 115,000ft² of office accommodation.
The refurbishment was executed with partial tenant occupation, so communication and careful design and commissioning strategies were major considerations throughout the project.

Watkins Payne carried out the Independent Design Review role for Block A at The Soapworks development.
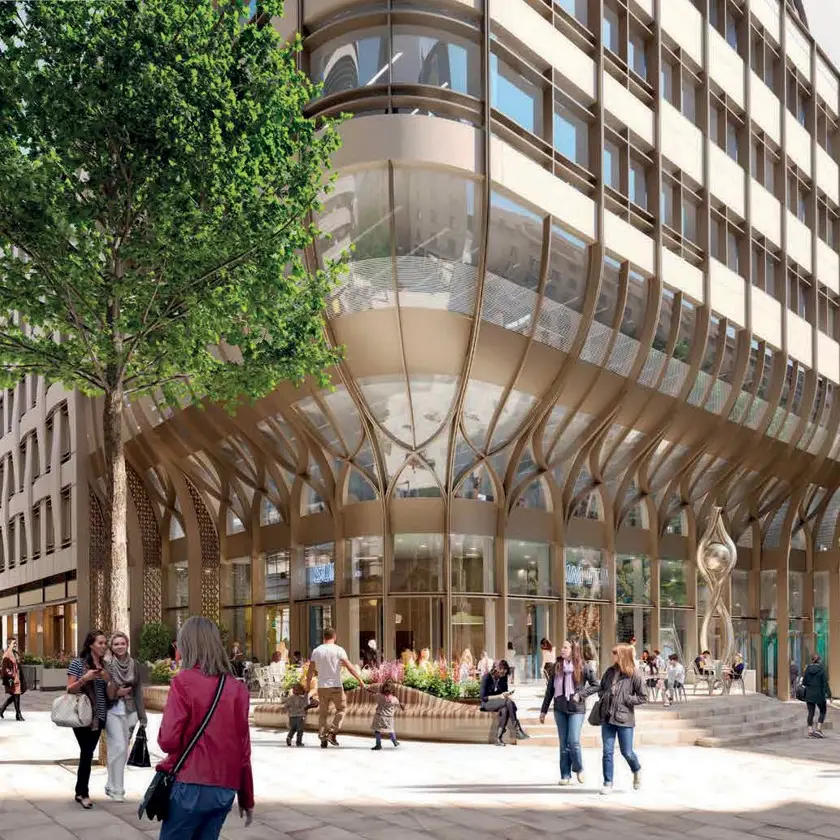
St James’s Market Phase 2 is the “pioneer” related to the Design for Performance initiative and NABERS UK rating.
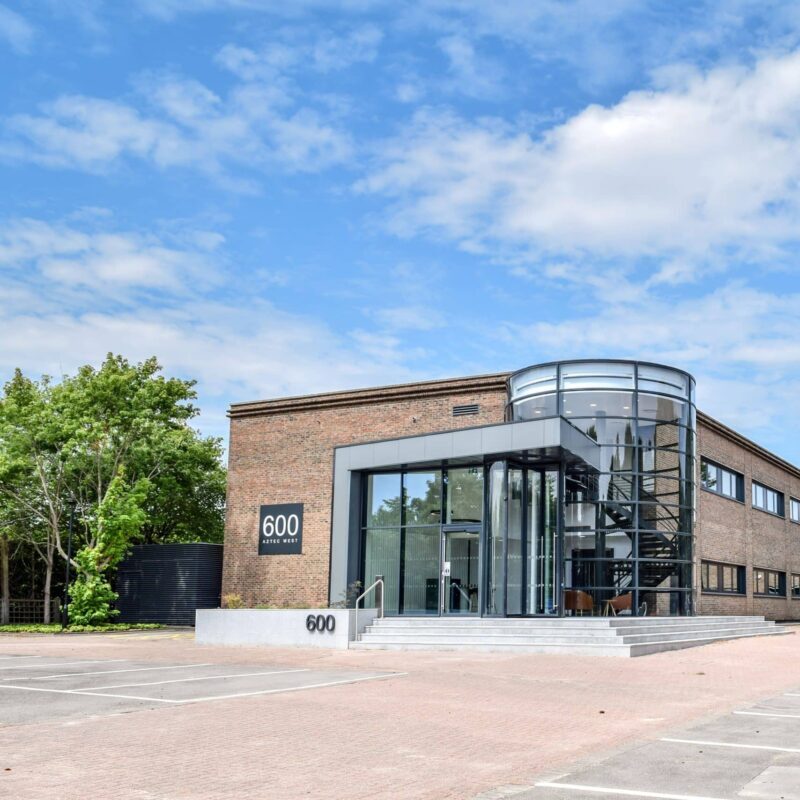
Building 600 located at Aztec West Business park in Bristol has been refurbished to offer 12,500ft² of high quality office accommodation, for which Watkins Payne supplied building services engineering, vertical transportation engineering, BREEAM duties and energy consultancy to achieve an BREEAM ‘Excellent’ and EPC B rating.
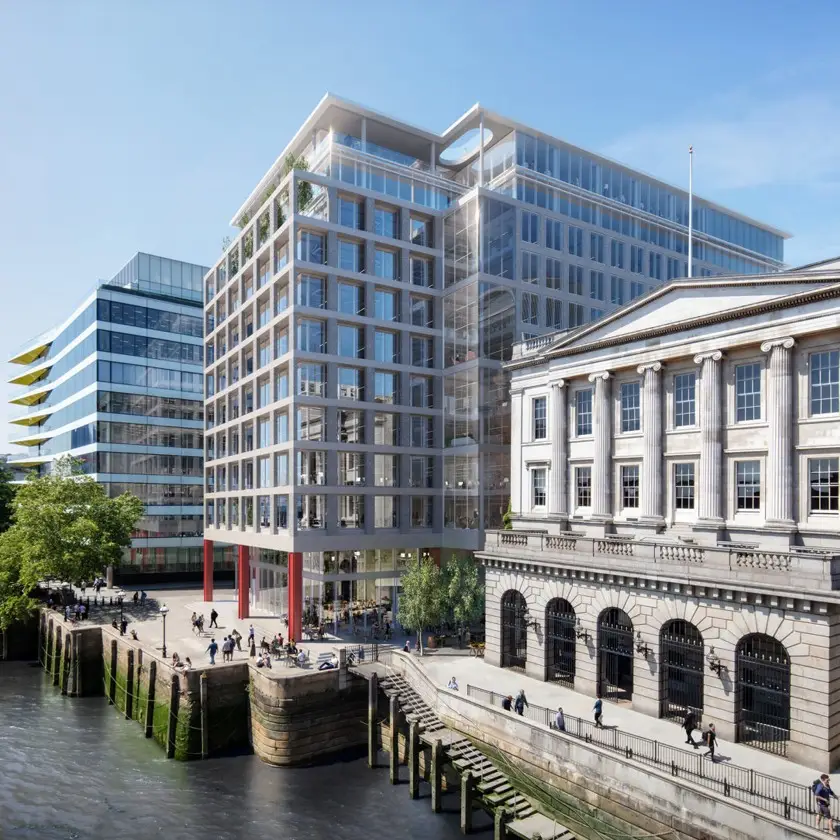
Watkins Payne carried out the Independent Design Review role for Seal House, a commercial office development, located in central London.
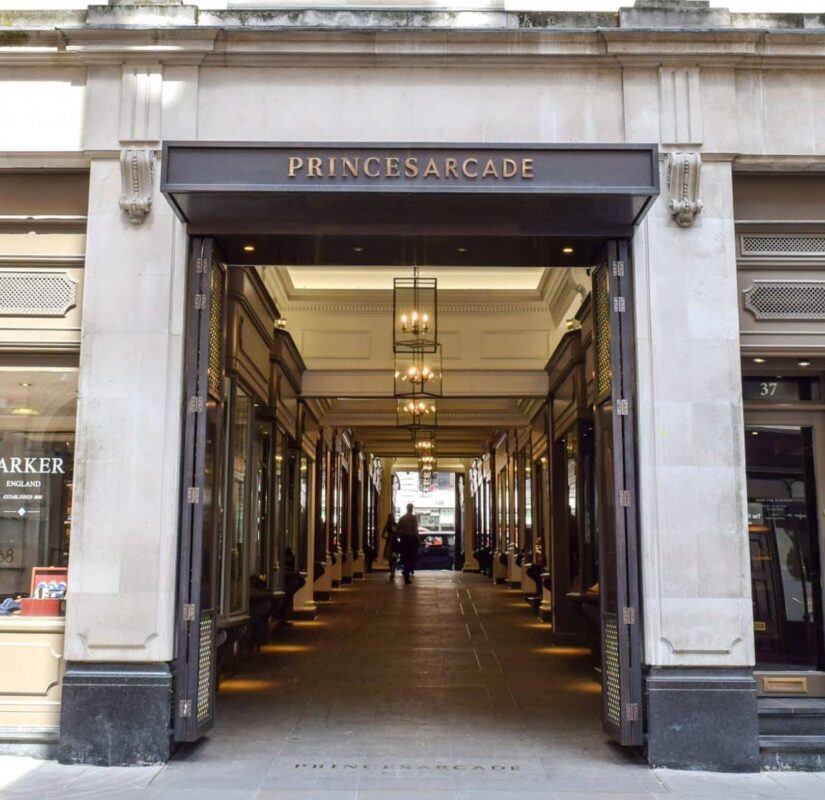
Princes Arcade in St James’s is part of the Grade II listed building within which a major new restaurant unit has been created along with office, core and atrium refurbishment.
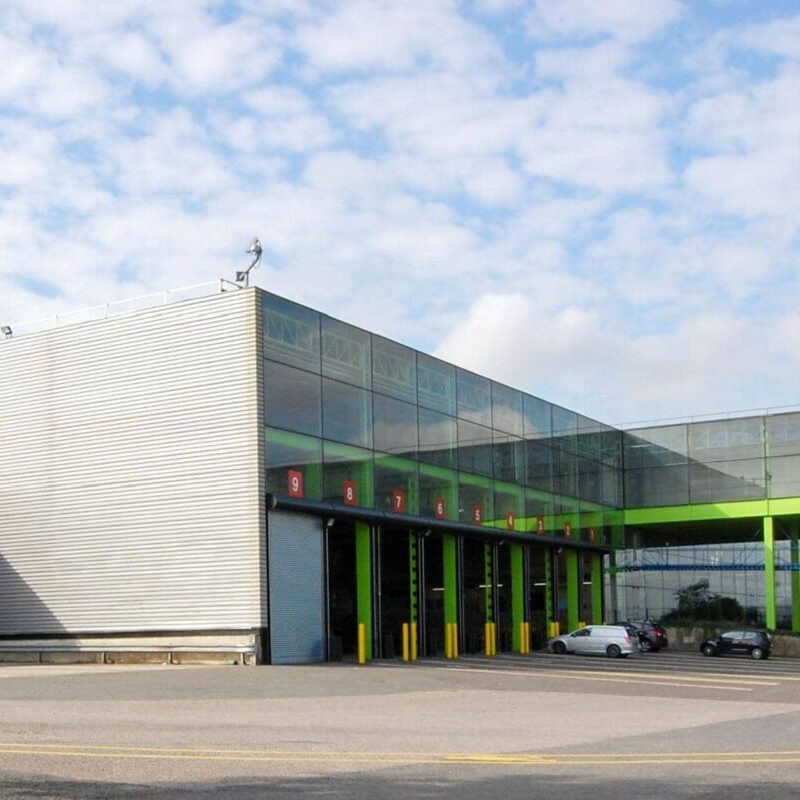
Designed by Foster Associates in the late 1970s, the Tetris A40 industrial and logistics distribution building in Greenford contains elements that are now listed due to their architectural and design value.