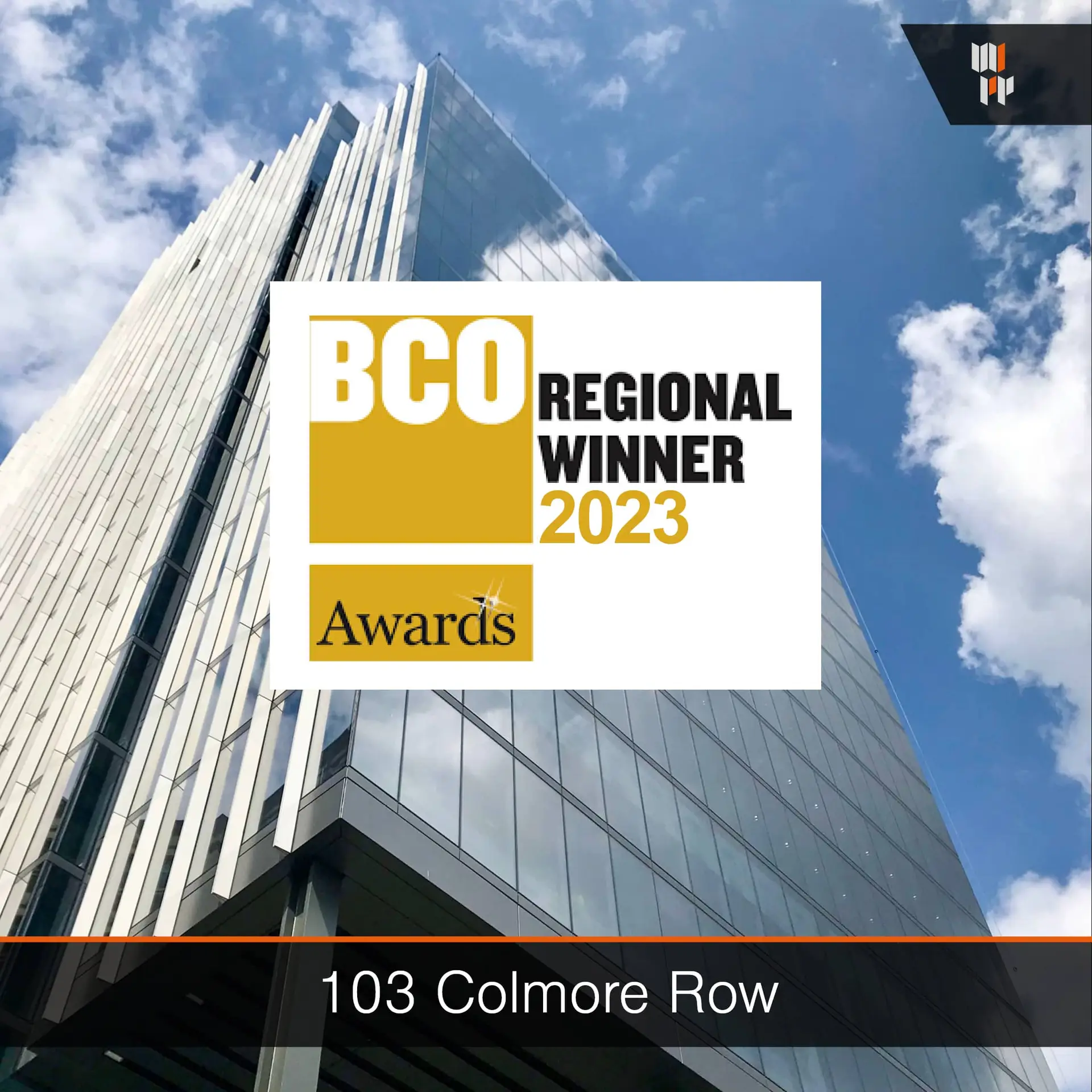
103 Colmore Row
103 Colmore Row in Birmingham, has achieved a successful practical completion with BREEAM accreditation of ‘Excellent’, an EPC Rating A, and WiredScore rating of ‘Platinum’.
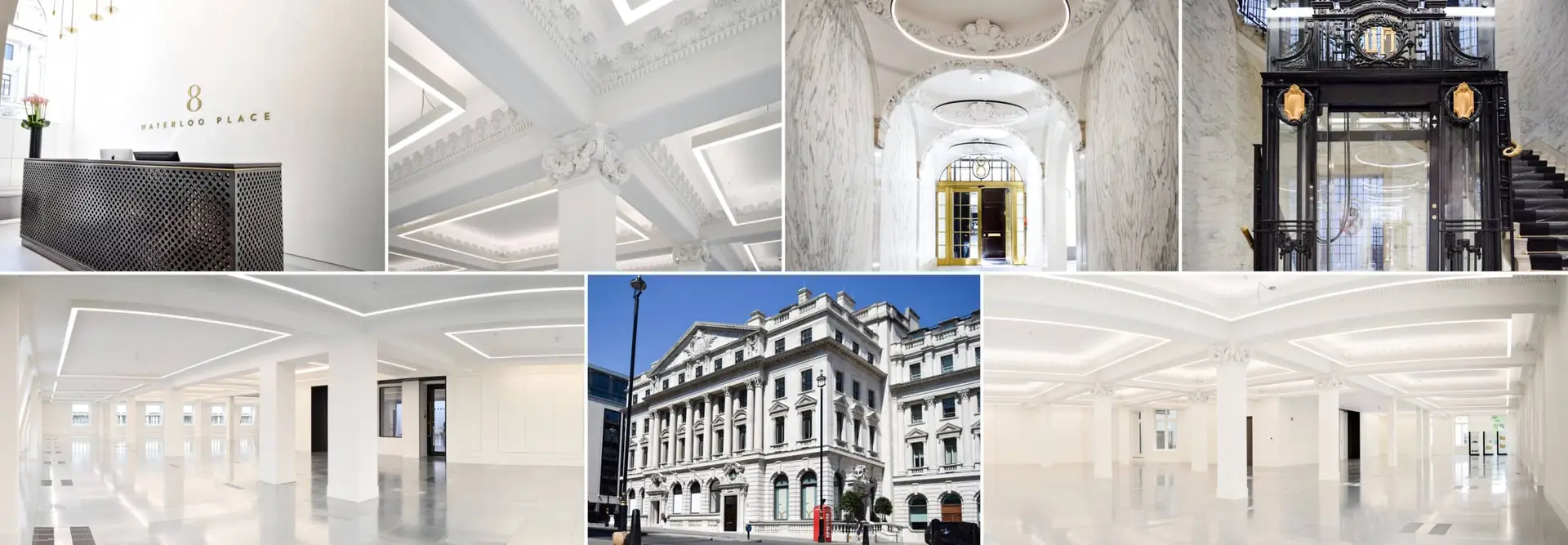
11 Waterloo Place is located in St James’s London. The newly refurbished CAT A office space on the 1st floor is complete with amazing views of Big Ben and St James’s Park.
Many of the original architectural features have been maintained with full replacement of the on floor building services including new high efficiency LED lighting and lighting control system, local mechanical heat recovery ventilation system as well as the provision of brand new VRF heating and cooling installations. The services have been designed and installed allowing for a split tenancy on the floor

103 Colmore Row in Birmingham, has achieved a successful practical completion with BREEAM accreditation of ‘Excellent’, an EPC Rating A, and WiredScore rating of ‘Platinum’.
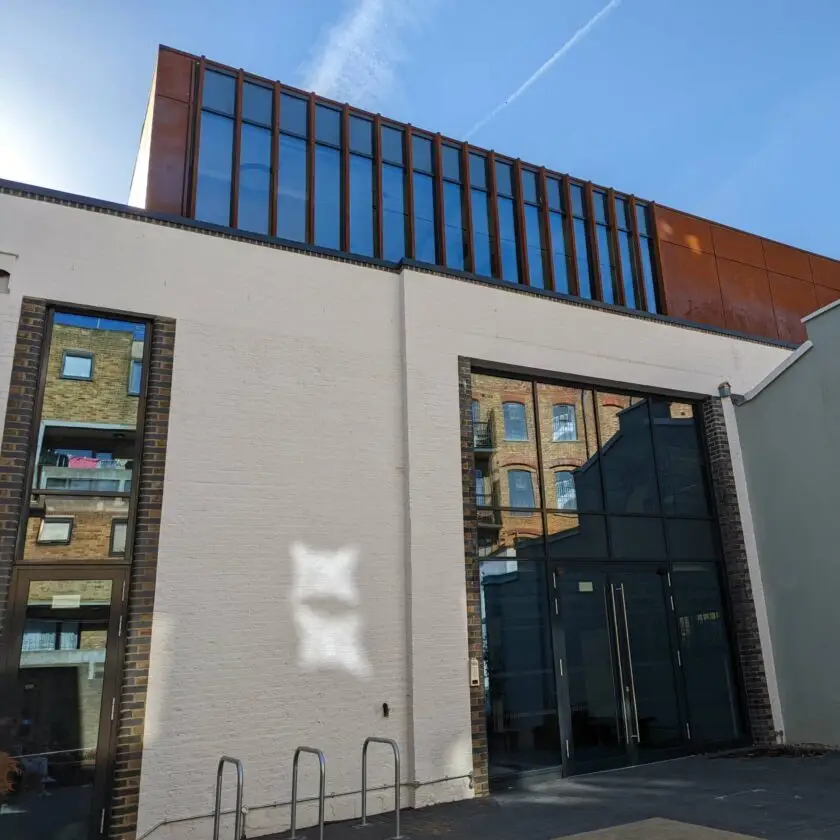
The exposed services strategy implemented at Fortess Grove compliments the industrial nature of the building. Cycling facilities are provided along with showers and lockers at ground floor level accessed directly from the rear of the building along Railey Mews. The development achieved a WiredScore certification of ‘Gold’ and a B rated Energy Performance Certification.
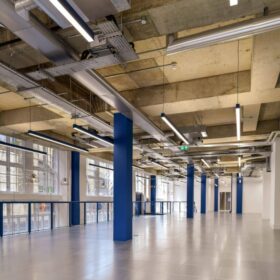
The 7,600ft² area of 7 Bermondsey Street near London Bridge Station was refurbished to high quality office accommodation, for which Watkins Payne supplied building services engineering and vertical transportation engineering. The refurbished area is spread across basement and ground floor.
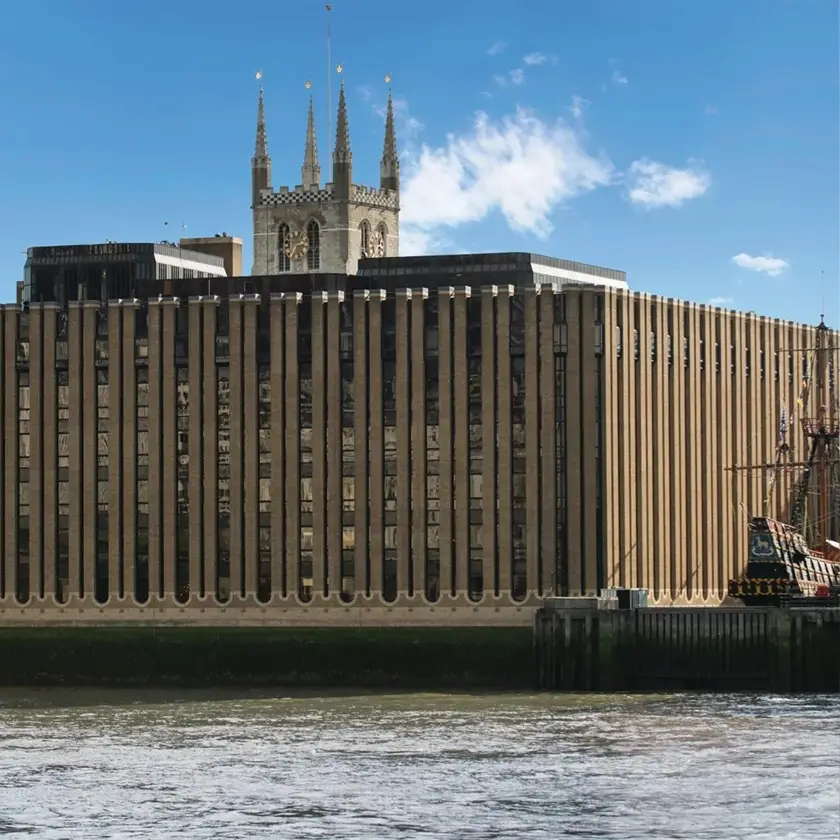
The Minerva House redevelopment works will include the partial demolition of the existing building and extension comprising of additional upper floors and a new lower ground floor.
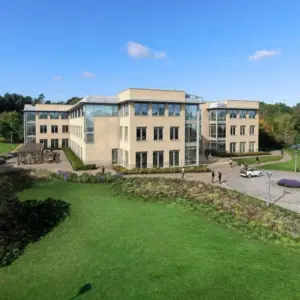
1000 Hillswood Park is targeting BREEAM ‘Excellent’, EPC target of ‘A’ and a NABERS UK Design Reviewed Target Rating of 5.0 Stars.
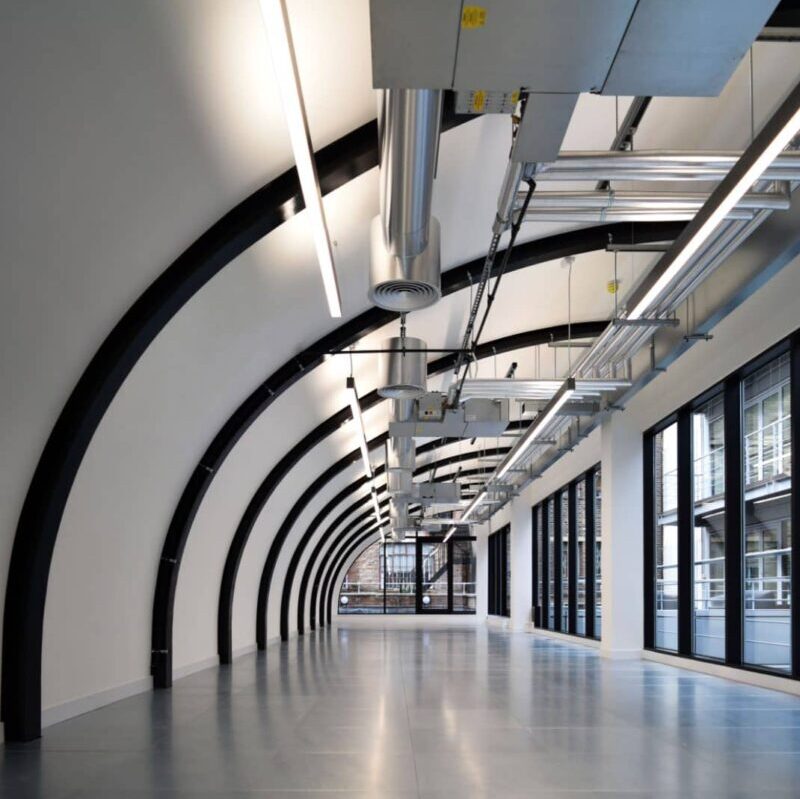
Saffron House was refurbished to provide 38,000ft² of high quality office accommodation. Watkins Payne supplied building services engineering which saw the 1st, 2nd and the 3rd floor including the ground floor reception of Saffron House converted into open plan office areas and reception.