
St Martin’s Courtyard
St Martin’s Courtyard is a beautiful open-air shopping and dining destination located in the heart of Covent Garden.
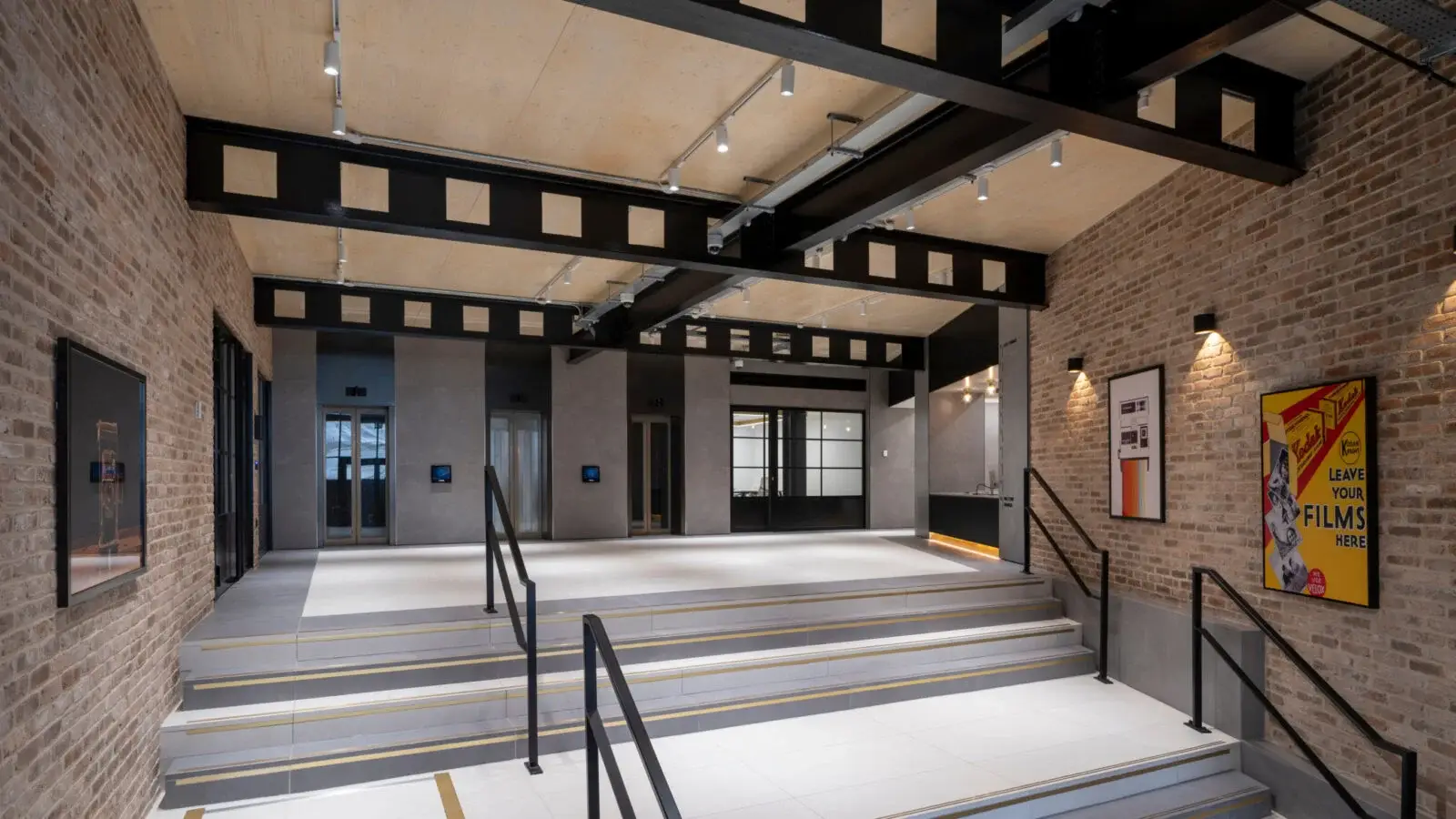

St Martin’s Courtyard is a beautiful open-air shopping and dining destination located in the heart of Covent Garden.
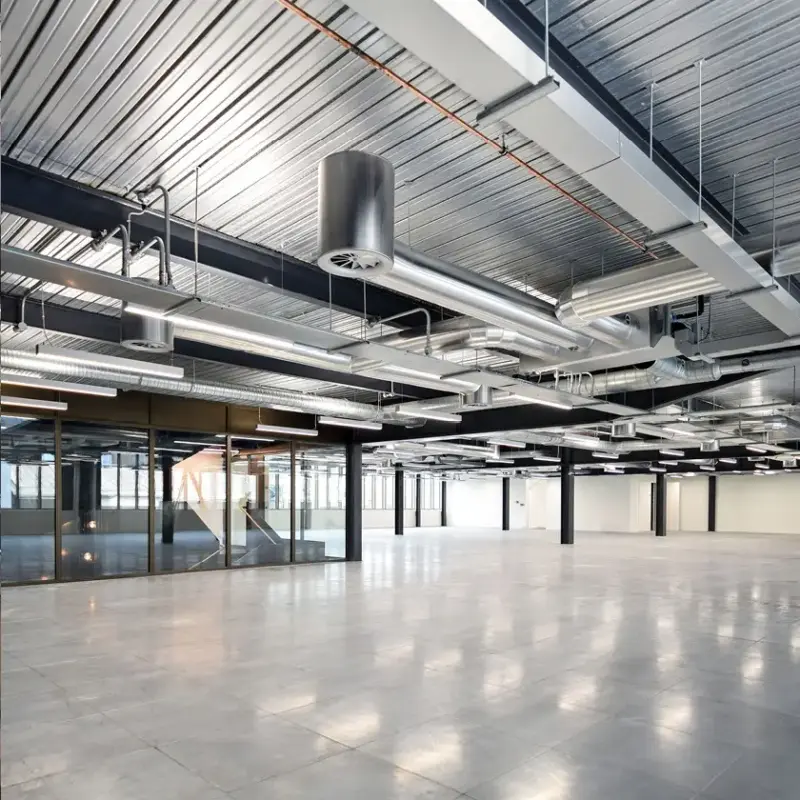
The refurbishment of 53 Great Suffolk Street in London involved the transformation of a historic warehouse into a contemporary office space. This project focused on preserving the building’s industrial character while introducing modern amenities and sustainable features.
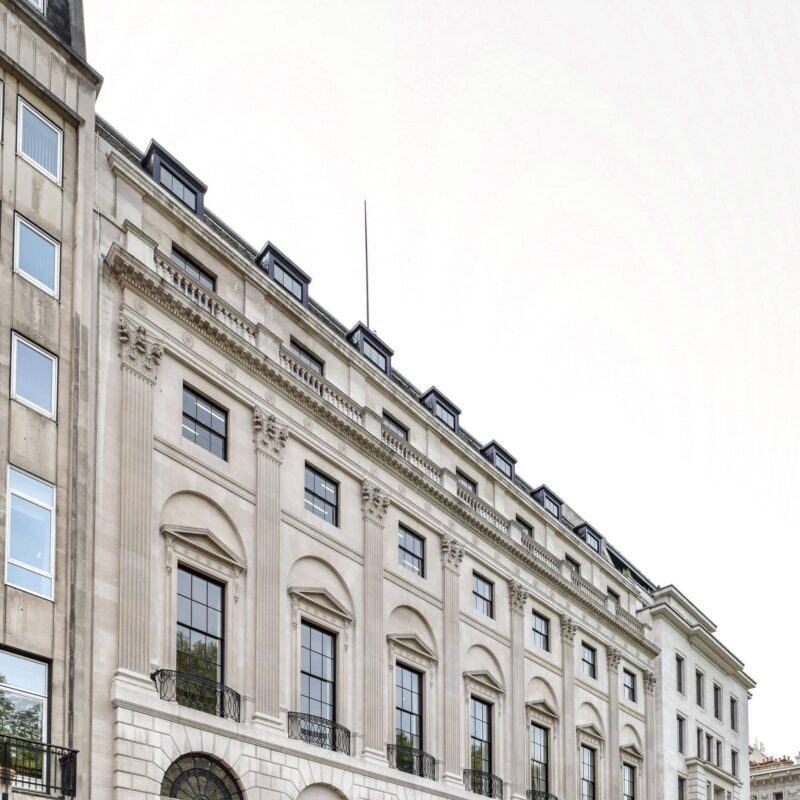
The Grade II listed 21 St James’ Square building has been refurbished to offer 89,000ft² of high quality office accommodation, for which Watkins Payne supplied building services engineering, vertical transportation engineering, energy consultancy to achieve an BREEAM ‘Very Good’ and EPC B rating.
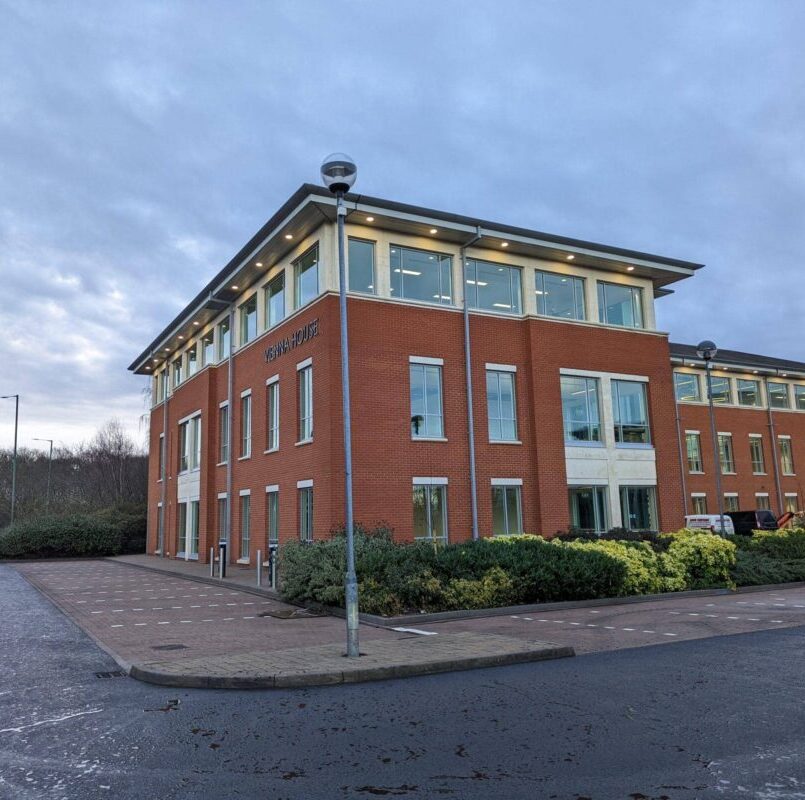
Vienna House is an impressive three storey refurbishment that provides 26,000ft² of office space across the development which provides best in class cycle commuter facilities.
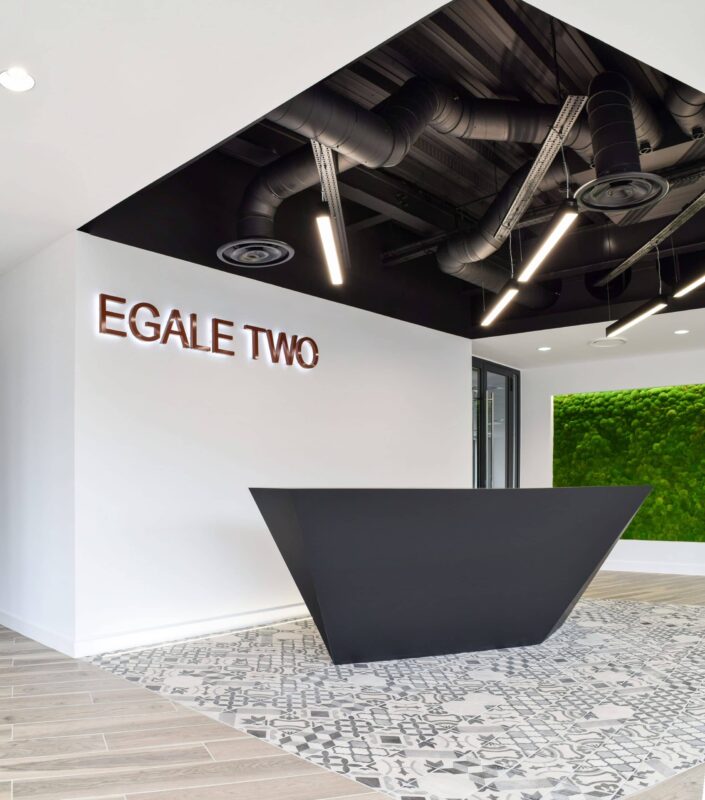
Situated just a stone’s throw away from Watford Junction station, the Egale 2 building has been tastefully renovated into a multi-tenanted office environment, with a floor by floor split for tenancies providing a total of 11,000sqft of office space over four floors.