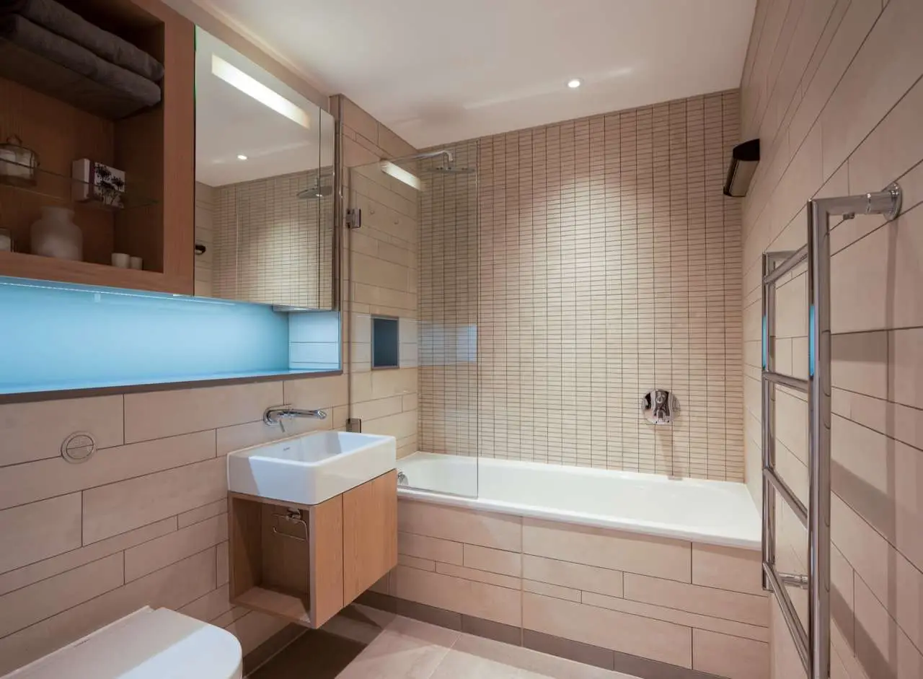
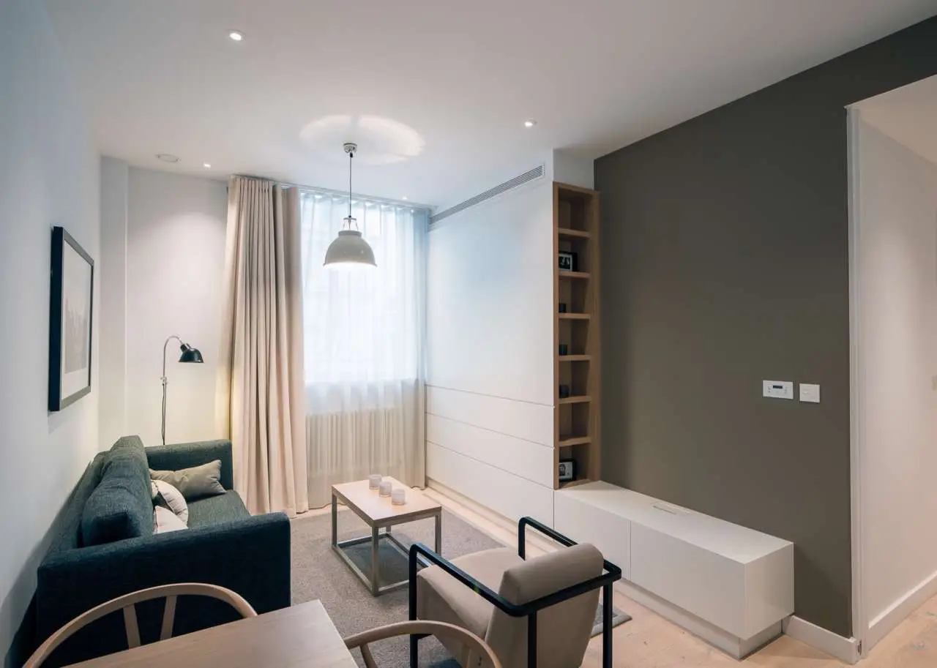
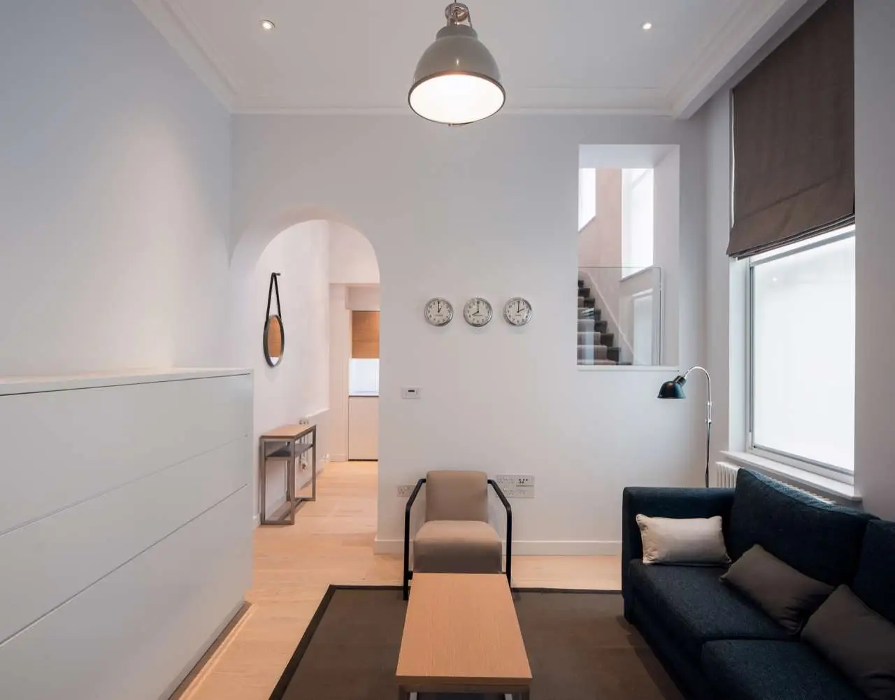
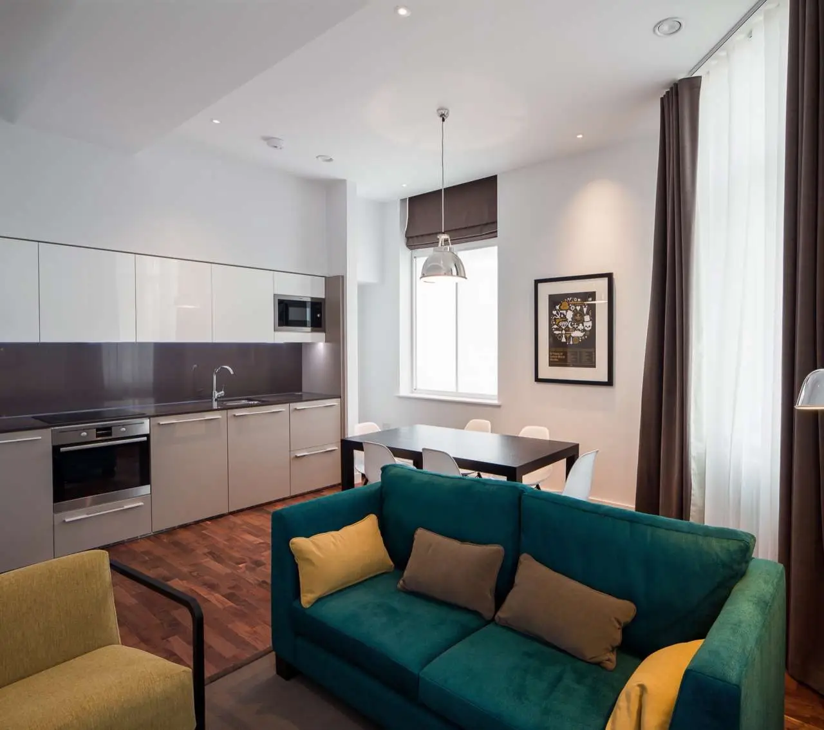
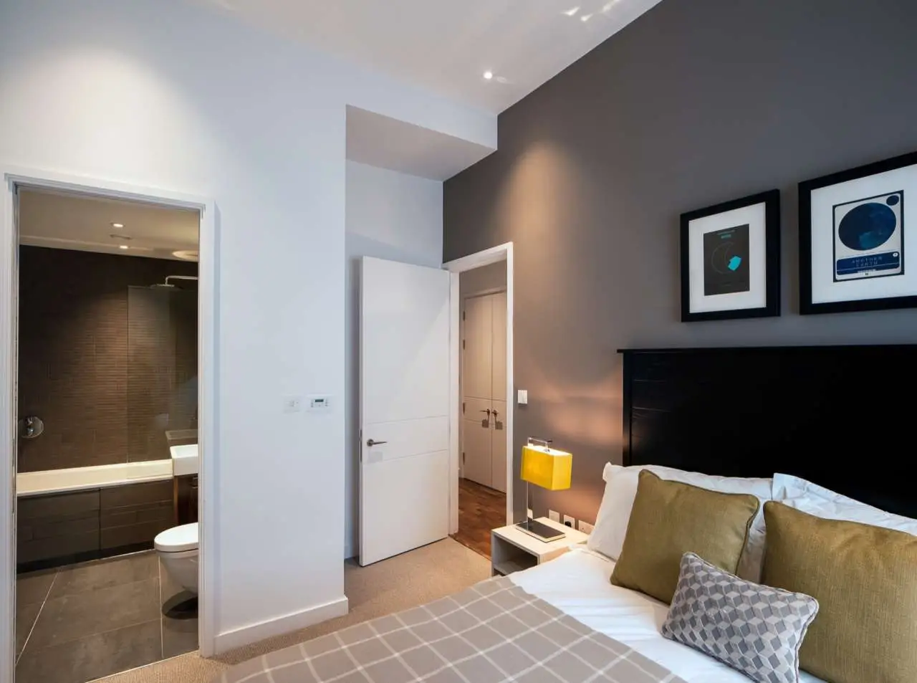
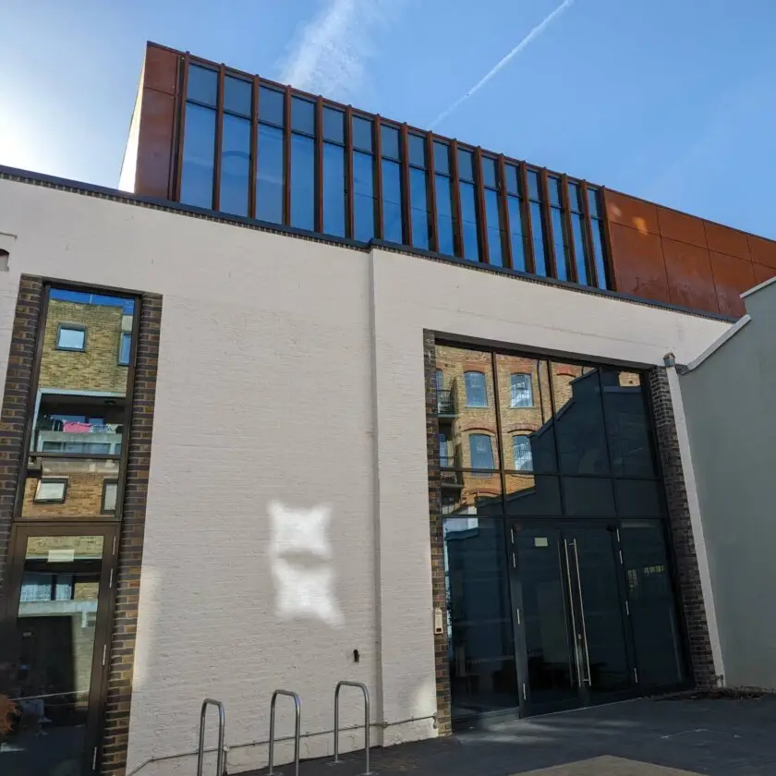
The exposed services strategy implemented at Fortess Grove compliments the industrial nature of the building. Cycling facilities are provided along with showers and lockers at ground floor level accessed directly from the rear of the building along Railey Mews. The development achieved a WiredScore certification of ‘Gold’ and a B rated Energy Performance Certification.
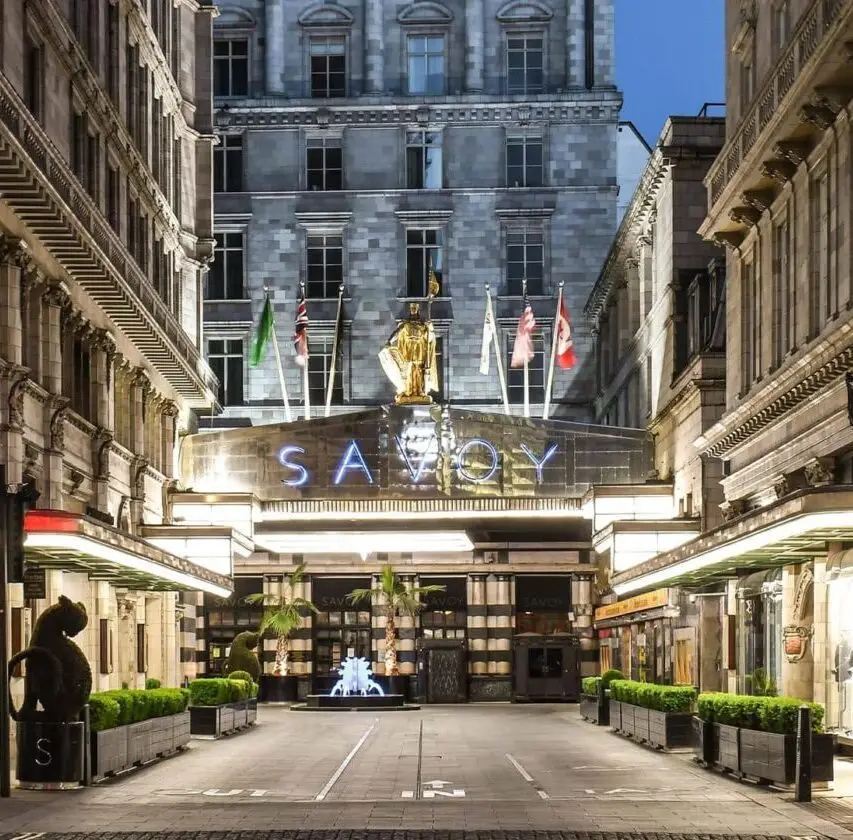
The Practice was responsible for designing and monitoring the refurbishment of the kitchen facilities.
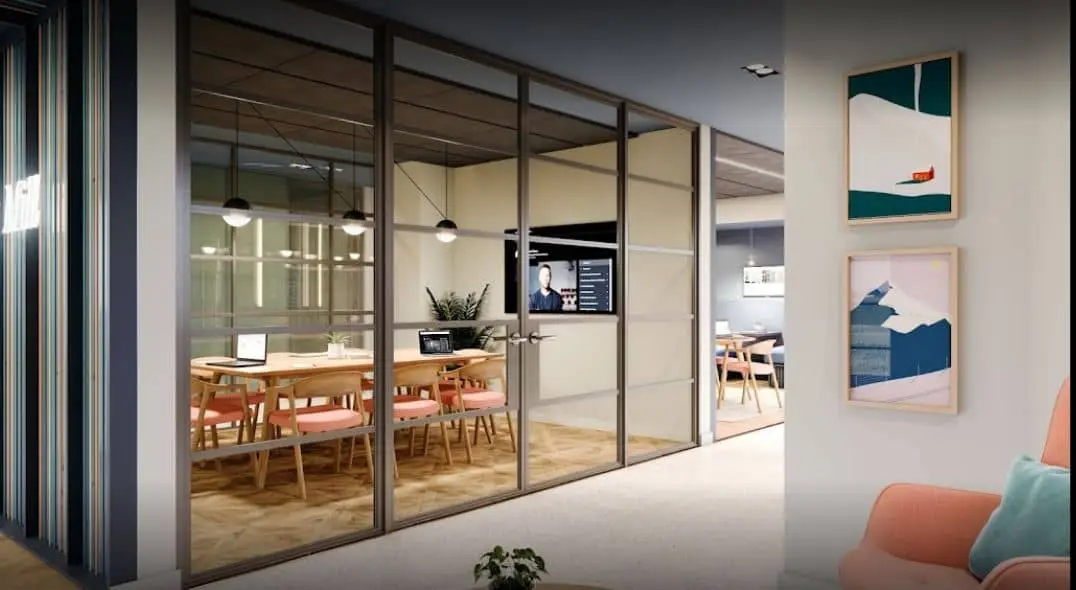
A purpose-built student accommodation scheme at Cathedral Street, Glasgow.
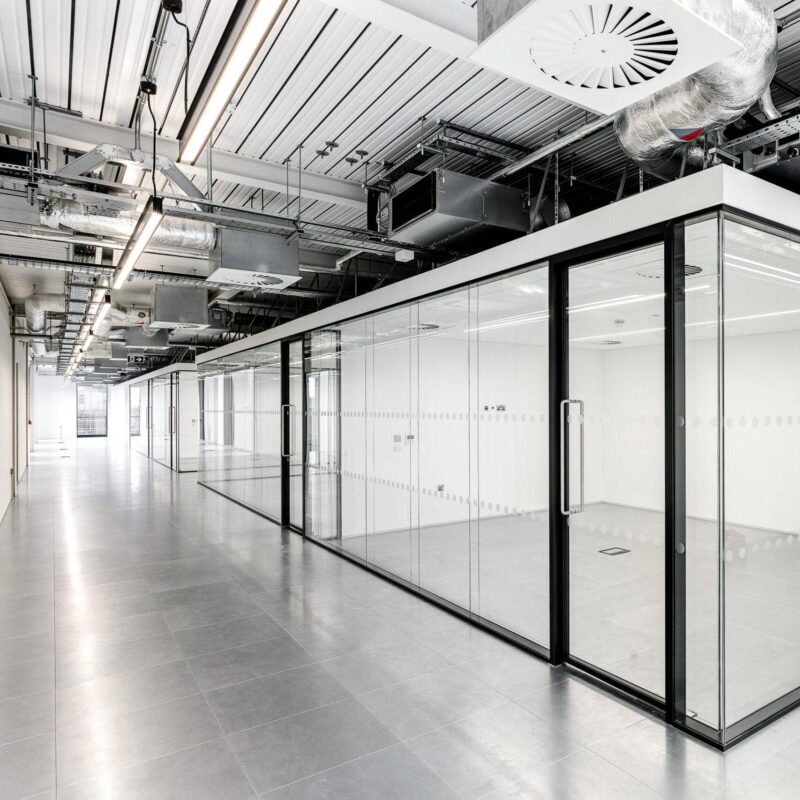
6-10 Market Road is an office building which was originally constructed in 1989. Watkins Payne were commissioned to design a Cat B fit out refurbishment of the area for a single tenant.
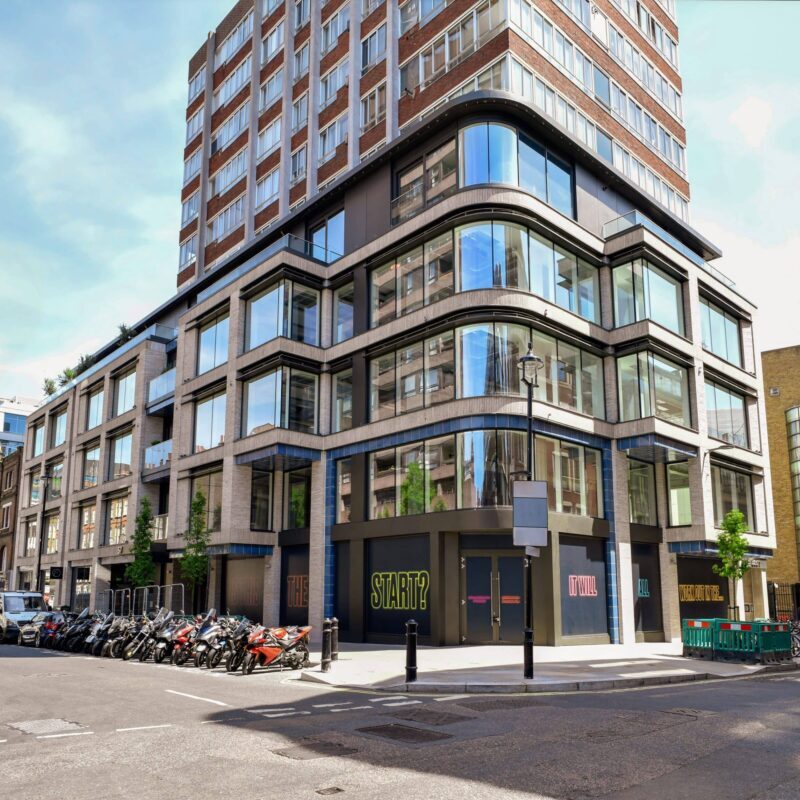
Located to the east of Carnaby Street and part of the Shaftesbury portfolio, 57 Broadwick Street has undergone an extensive refurbishment of the office and retail podium area to provide new shell restaurant and retail units, two new apartments on the fourth floor, and 20,445sq.ft office accommodation on first, second, third and part fourth floors.