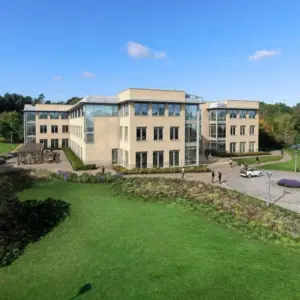
1000 Hillswood Park
1000 Hillswood Park is targeting BREEAM ‘Excellent’, EPC target of ‘A’ and a NABERS UK Design Reviewed Target Rating of 5.0 Stars.
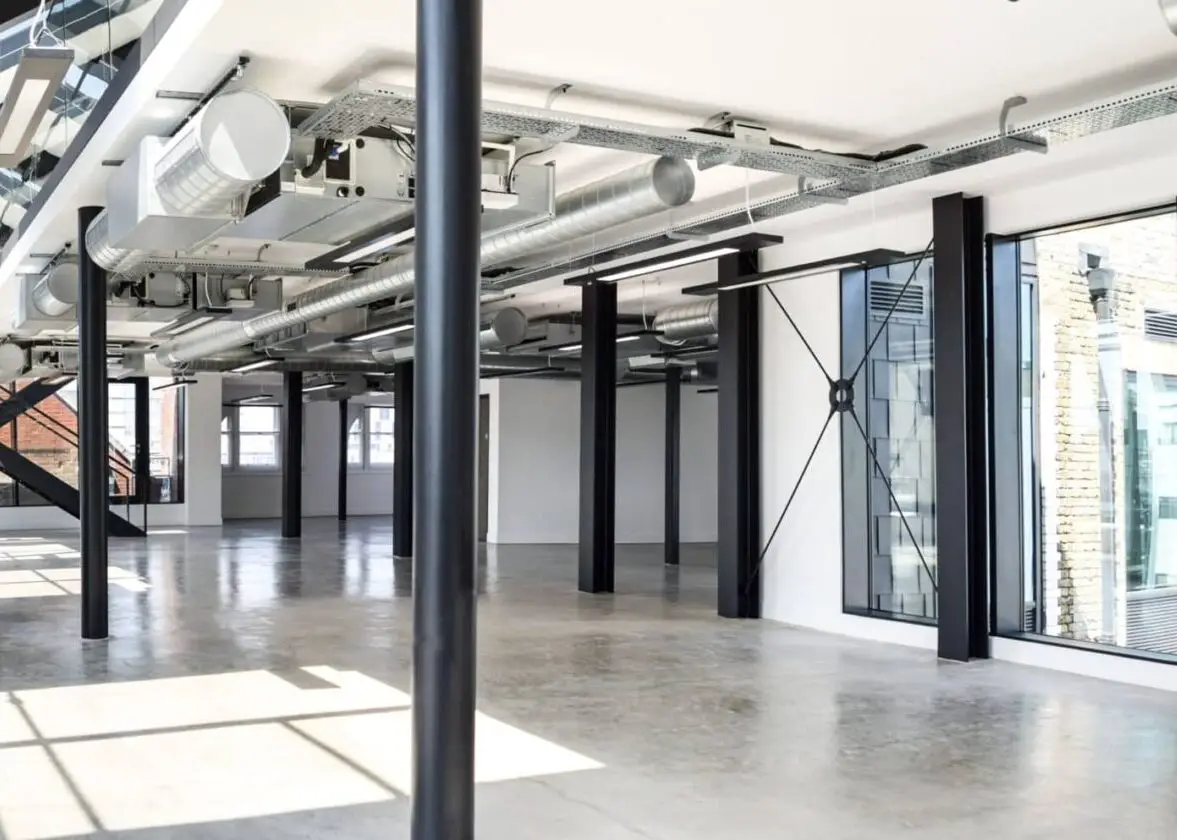
With an iconic red brick structure Union House located in Southwark at the intersection of Great Suffolk Street and Union Street, has recently undergone significant renovations. Formerly a warehouse the building has been converted into offices, with its upper two levels demolished and replaced with new fourth, fifth and mezzanine floors. These new levels feature a fully glazed south-facing cranked façade, which provides stunning views to those on the upper floors. The reception, lower ground floor and third floor offices have also been refurbished to maintain a cohesive and modern look.
Due to the significant increase in floor space from these renovations, some challenges had to be overcome such as the building’s single lift and limited electrical supply. To ensure that occupants could reach the upper floors an additional lift was installed. For comfort cooling and space heating a VRF heat pump system was introduced.
Despite the challenges of the renovation, Union House now offers over 28,000ft² of multi-tenanted office space, complete with polished concrete or timber flooring. These upgrades provide the opportunity for quirky and unique office tenancies in the chic South Bank district of London.

1000 Hillswood Park is targeting BREEAM ‘Excellent’, EPC target of ‘A’ and a NABERS UK Design Reviewed Target Rating of 5.0 Stars.
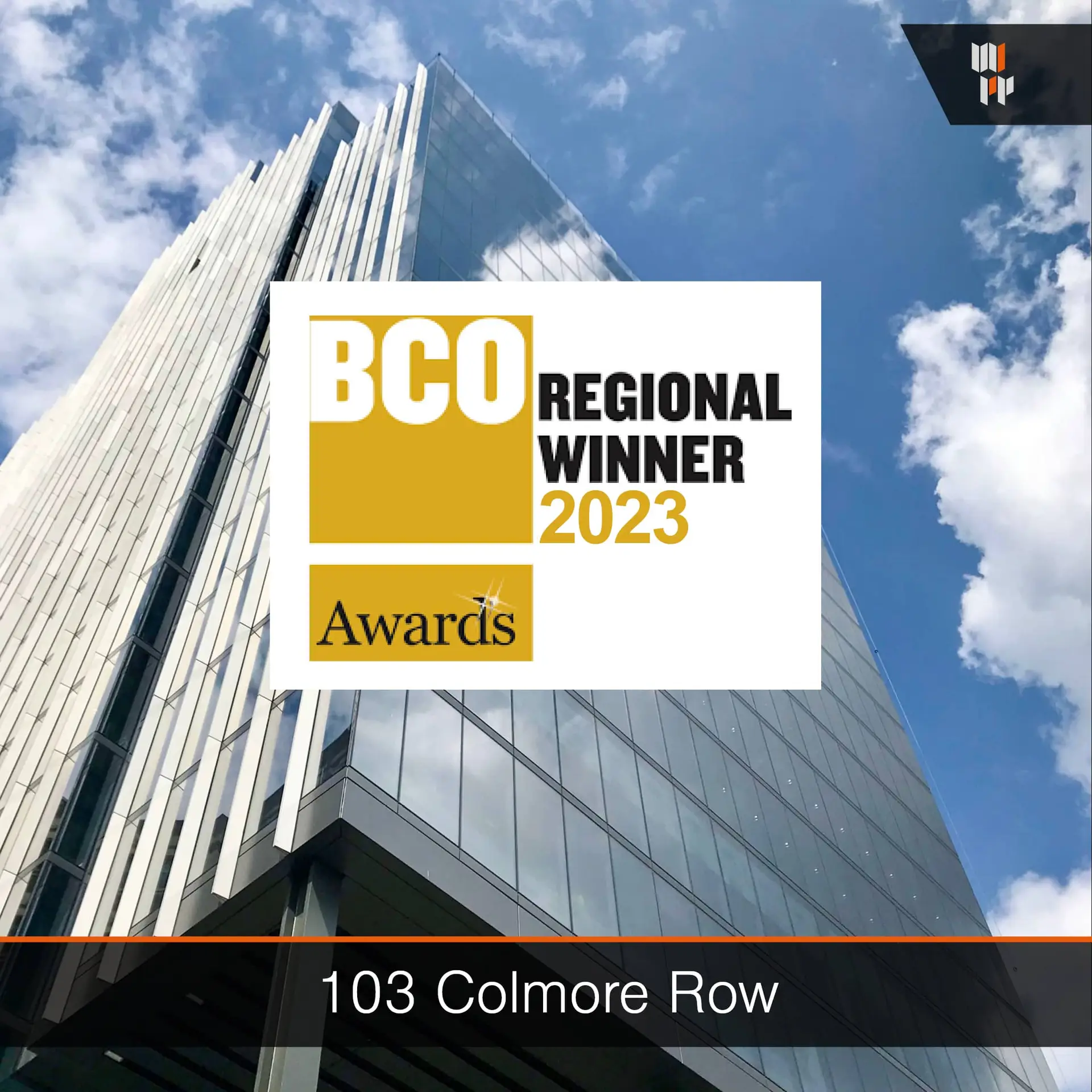
103 Colmore Row in Birmingham, has achieved a successful practical completion with BREEAM accreditation of ‘Excellent’, an EPC Rating A, and WiredScore rating of ‘Platinum’.
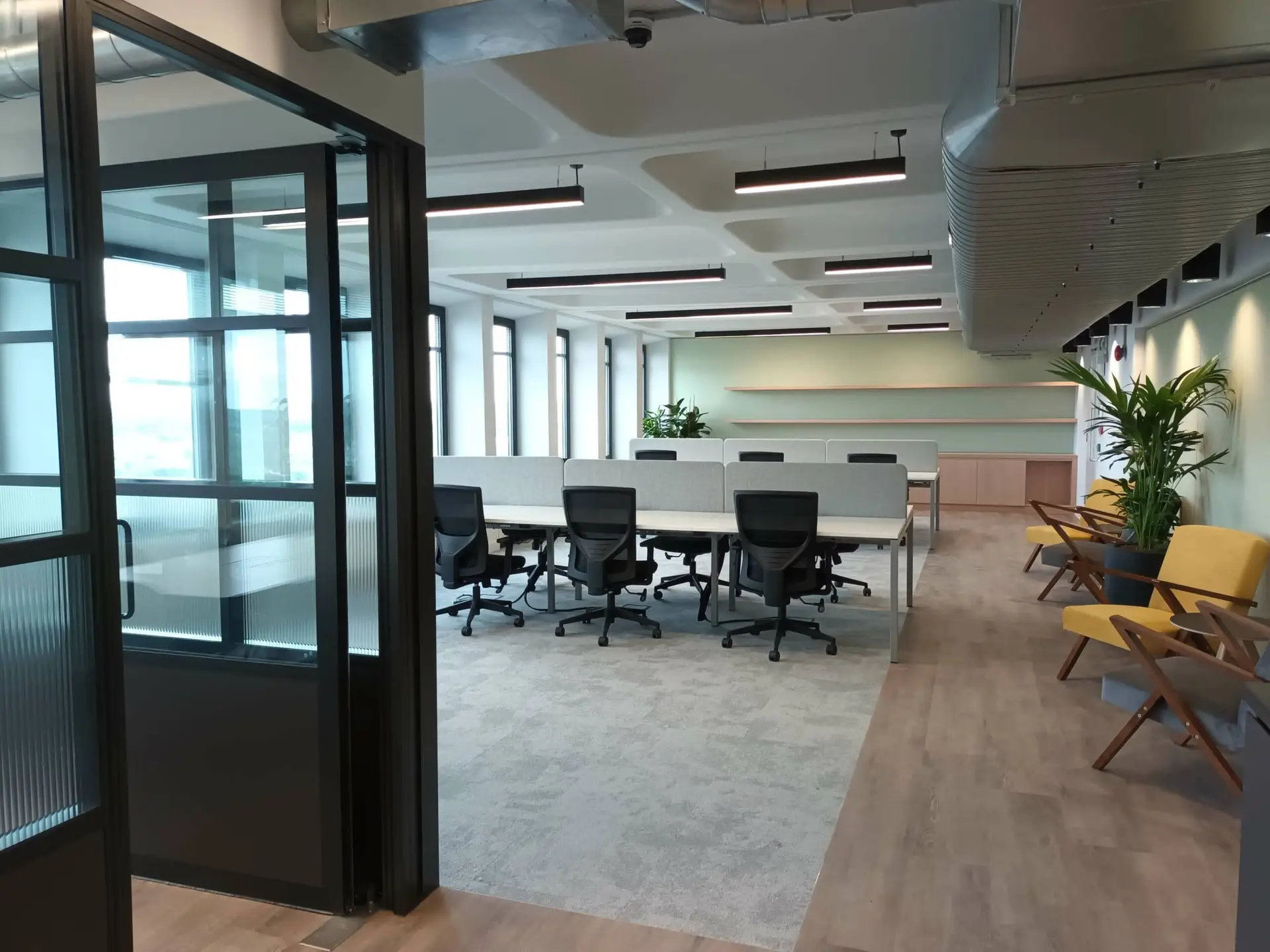
Apex Tower located next to New Malden train station is a 15-story office development. At ground level an enlarged prestigious reception area is provided which leads to commuter facility with unisex showers and drying room. The refurbishment works is targeting BREEAM RFO ‘Very Good’ and achieved an Energy Performance Certification rating of ‘B’.
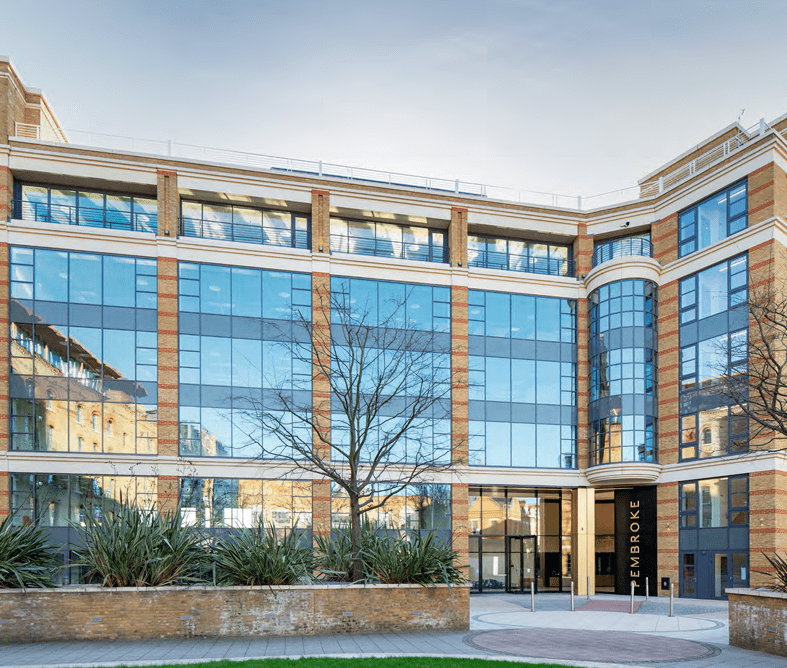
Watkins Payne is proud to have been an integral part of the MEPH services, Vertical Transportation and sustainability BREEAM consultancy for the CAT A fit-out project at Pembroke Building, overseen by Cogent BC LLP.
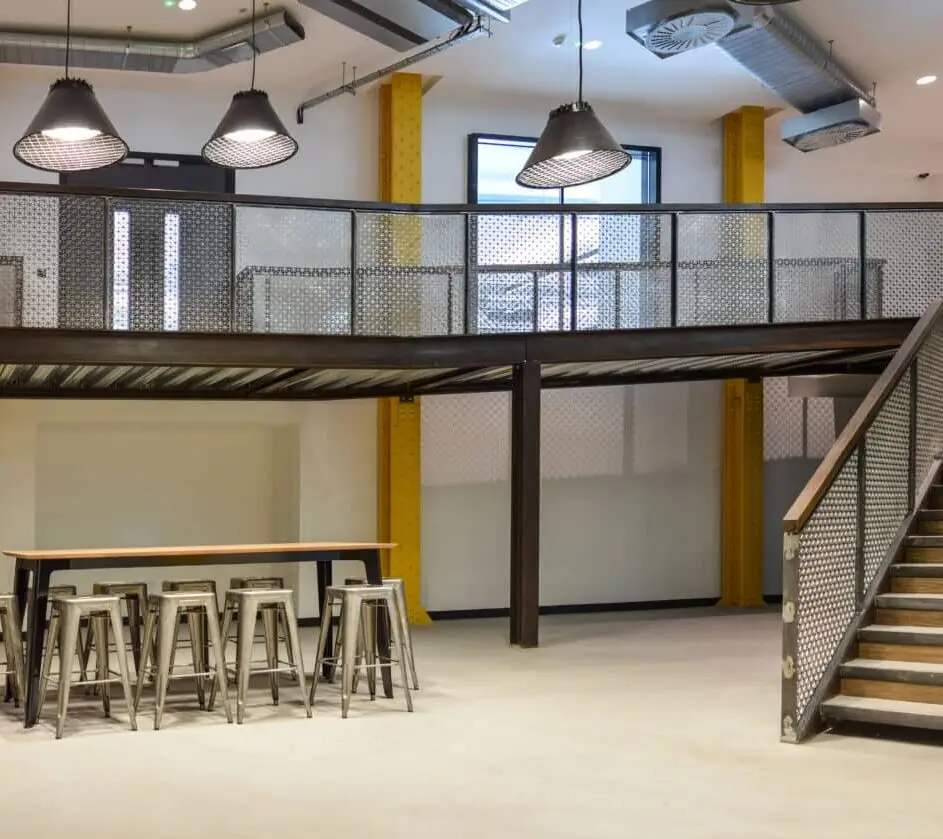
The refurbishment provides office space, along with the ground floor being granted A1 retail use. High-level exposed services were designed to give an industrial warehouse feel. The offices are heated and cooled by independent variable refrigerant flow (VRF) air source heat pump systems and illuminated by suspended linear LED fittings.