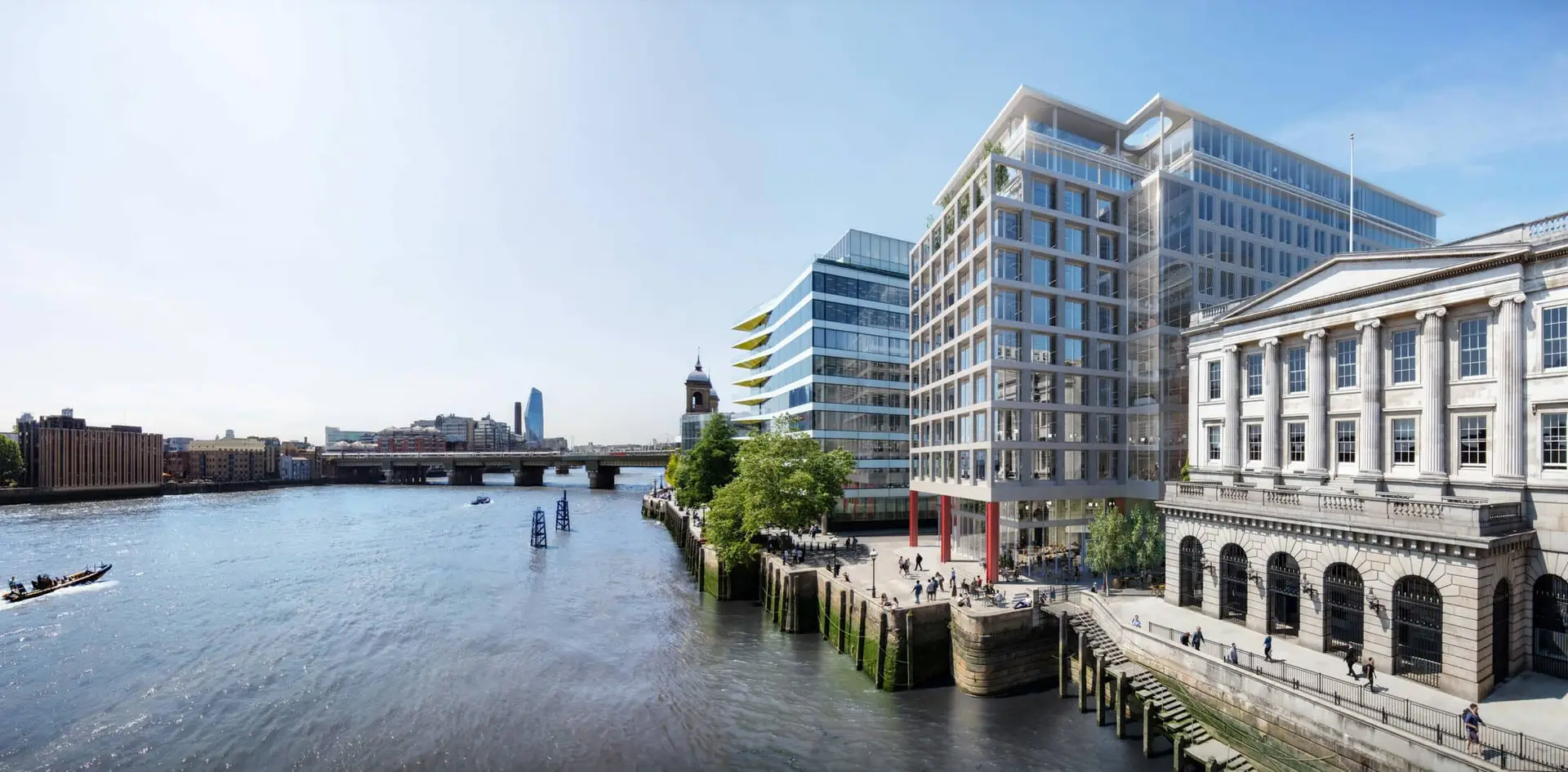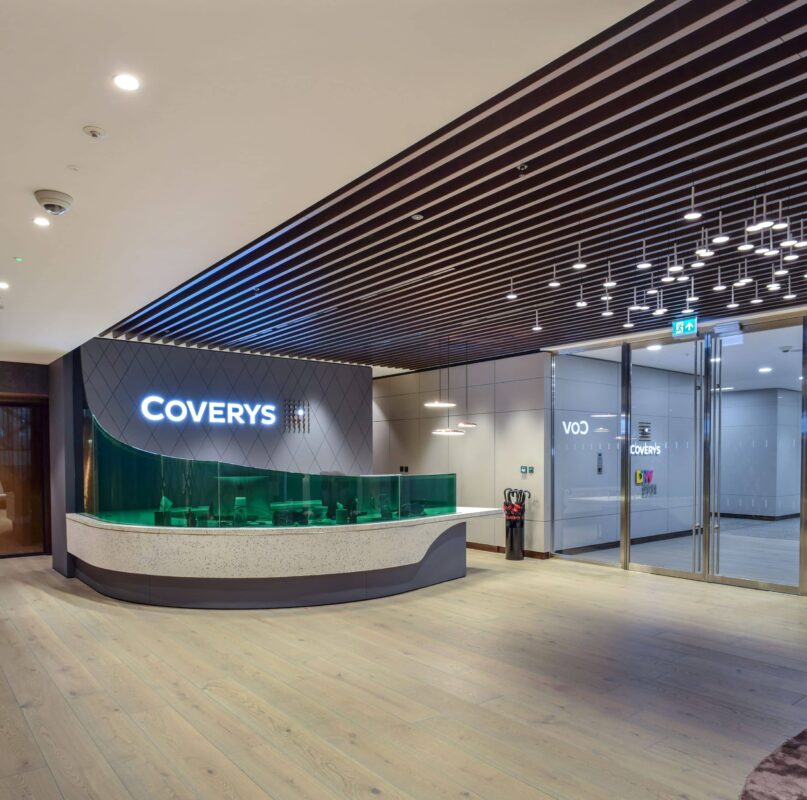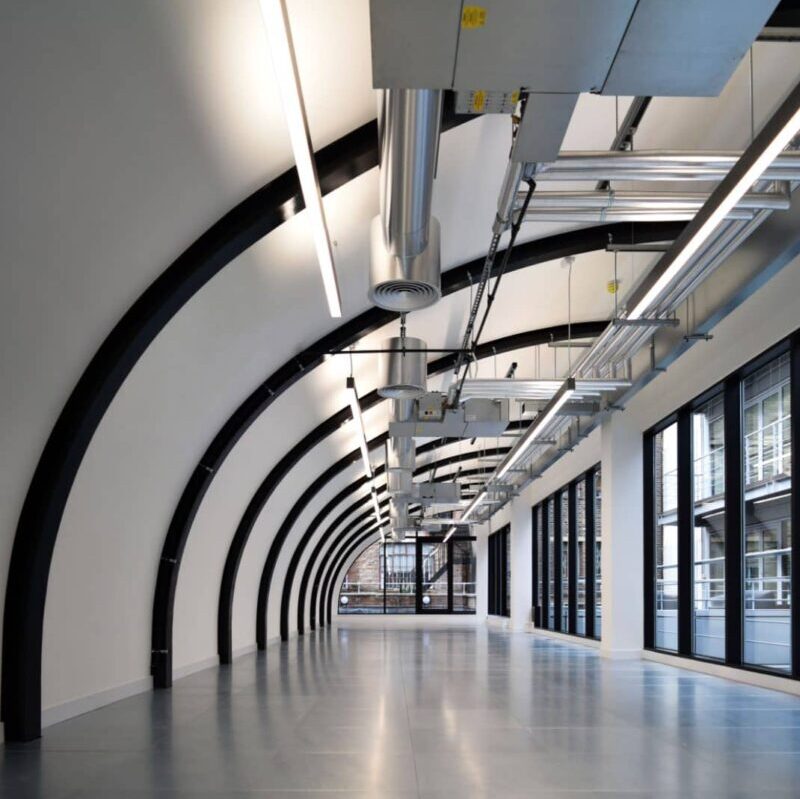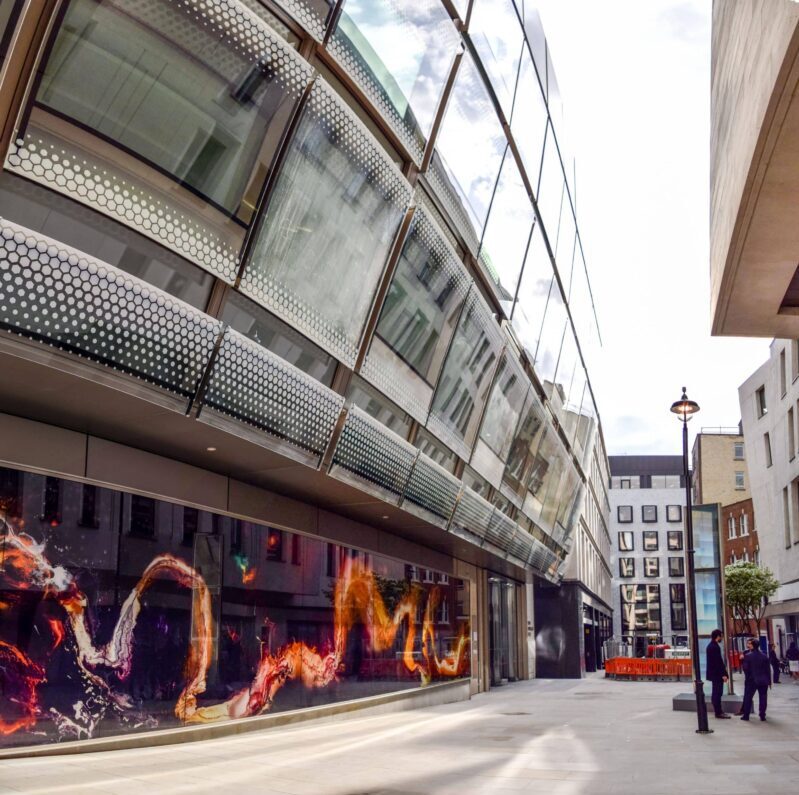
Michael Faraday House, IET
Michael Faraday House IET, Stevenage. A Sustainable Building Refurbishment.

Watkins Payne carried out the Independent Design Reviewer role for Seal House, a commercial office development, located in central London.
A single stage formal review was conducted for the project which included an enhanced level of feedback to the design team to allow for recommendations to be adopted by the project. The project was successful in achieving a Design Reviewed Target Rating of 5.0 Stars.

Michael Faraday House IET, Stevenage. A Sustainable Building Refurbishment.

St Martin’s Courtyard is a beautiful open-air shopping and dining destination located in the heart of Covent Garden.

When Coverys signed the lease to occupy the sixth floor at 1 Creechurch Place in London EC3A, Watkins Payne were appointed building services consultants for Cat B fitout of the 16,000ft2 office areas, providing MEP systems and IT cabling design.

Saffron House was refurbished to provide 38,000ft² of high quality office accommodation. Watkins Payne supplied building services engineering which saw the 1st, 2nd and the 3rd floor including the ground floor reception of Saffron House converted into open plan office areas and reception.

A purpose-built student accommodation scheme at Dundee Street Edinburgh.

The building at 1 New Burlington Place has been redeveloped to offer 183,000ft² of high quality office and retail accommodation, for which Watkins Payne supplied building services engineering, vertical transportation engineering and energy consultancy to achieve an EPC A rating. We also supplied BREEAM services and achieved a BREEAM Excellent rating for the development.