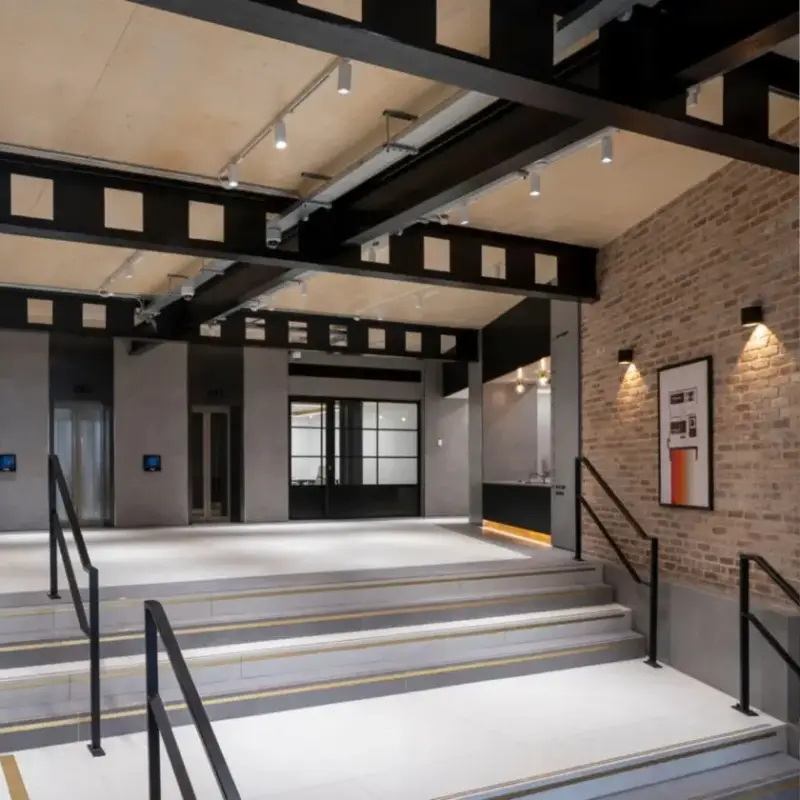
The Kodak
The Kodak building in Holborn has been designed to achieve high sustainability benchmarks with WELL ‘Gold’ and BREEAM ‘Excellent’.
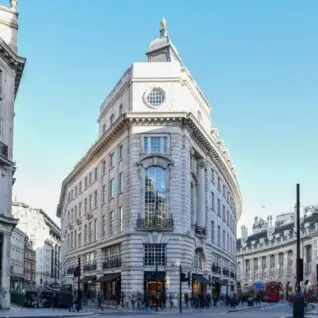
Following the successful Cat A office refurbishment of the upper part of 33 Glasshouse Street, the second phase known as 100 Regent Street comprised the reconfiguring of the basement, ground and first floor retail areas from one large unit into three small retail units, and changing the second floor from retail to office accommodation.
The three retail units have been provided as shell installations with the requisite incoming services.
The second floor change to offices is based on the same approach as the upper floor refurbishment, providing a mechanical heating/cooling and ventilation solution within a raised floor, and suspended linear LED luminaires. This design makes the most of the floor to ceiling height, and allows the exposed ceiling irregular down stand beam arrangement to complement the space without imposing uneven suspended ceiling lines.
The office scheme will achieve a BREEAM 2014 rating of Very Good, and EPC rating of B for the office and retail space respectively.

The Kodak building in Holborn has been designed to achieve high sustainability benchmarks with WELL ‘Gold’ and BREEAM ‘Excellent’.
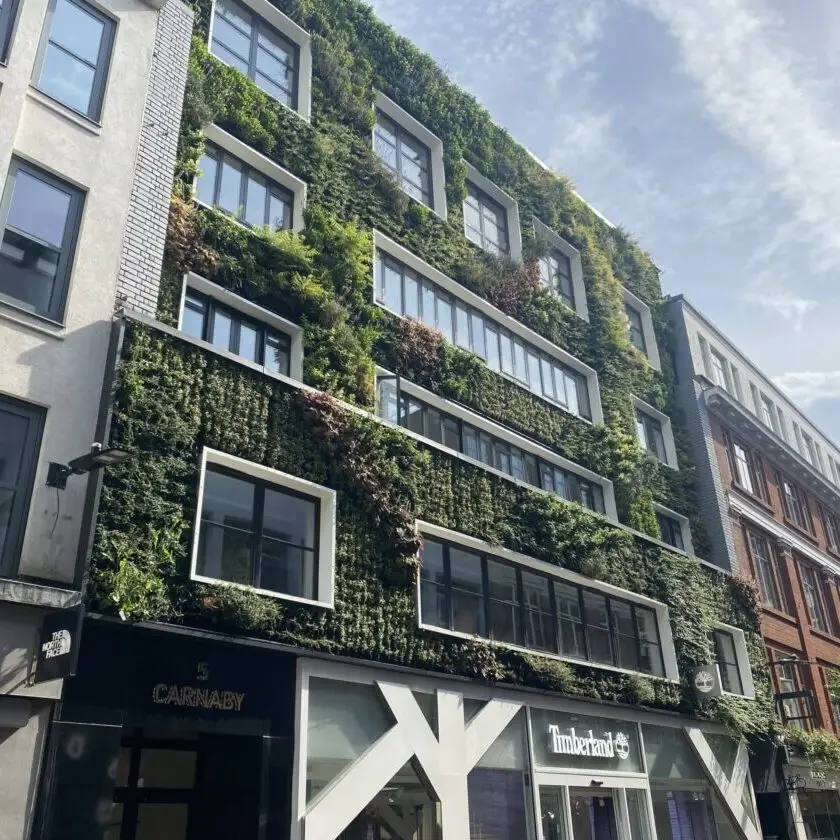
This project is a mixed use office and retail scheme which consists of a new double height roof extension and new Green Wall on Carnaby Street located in the heart of London’s Soho.
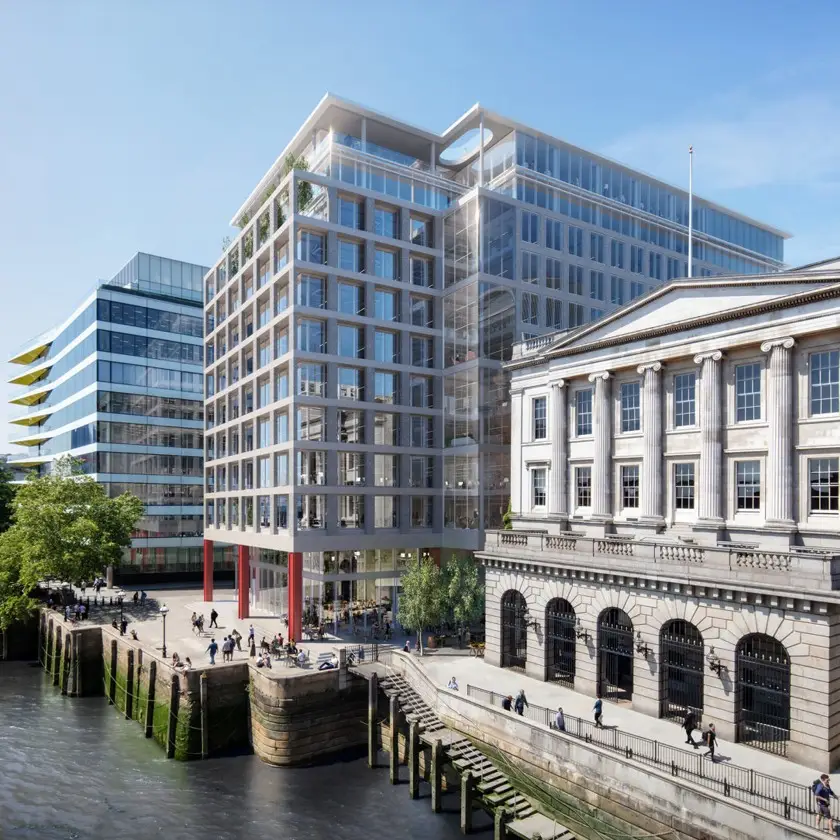
Watkins Payne carried out the Independent Design Review role for Seal House, a commercial office development, located in central London.
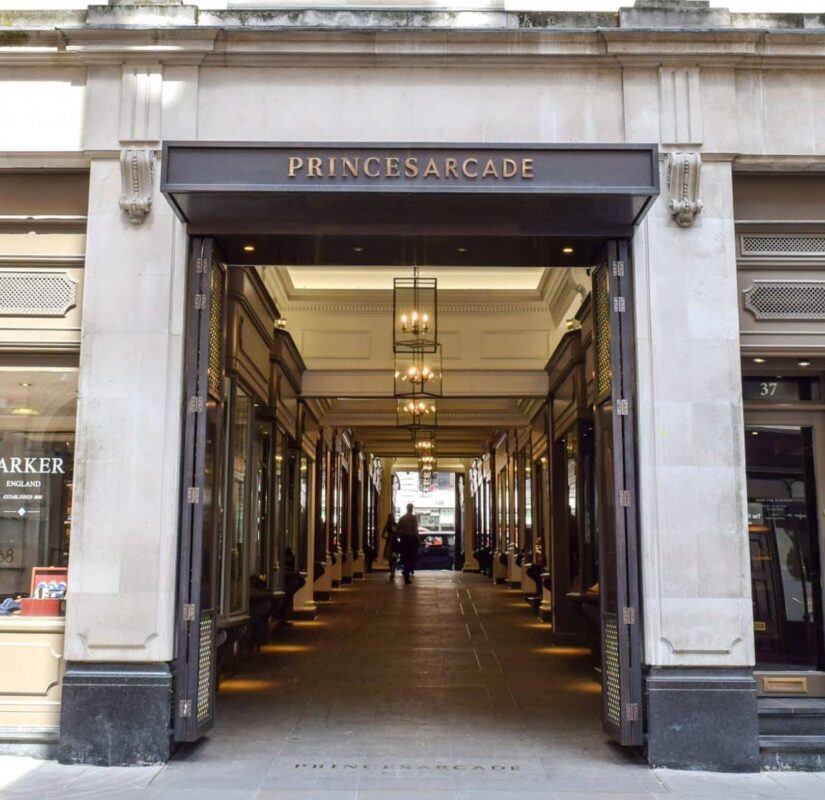
Princes Arcade in St James’s is part of the Grade II listed building within which a major new restaurant unit has been created along with office, core and atrium refurbishment.
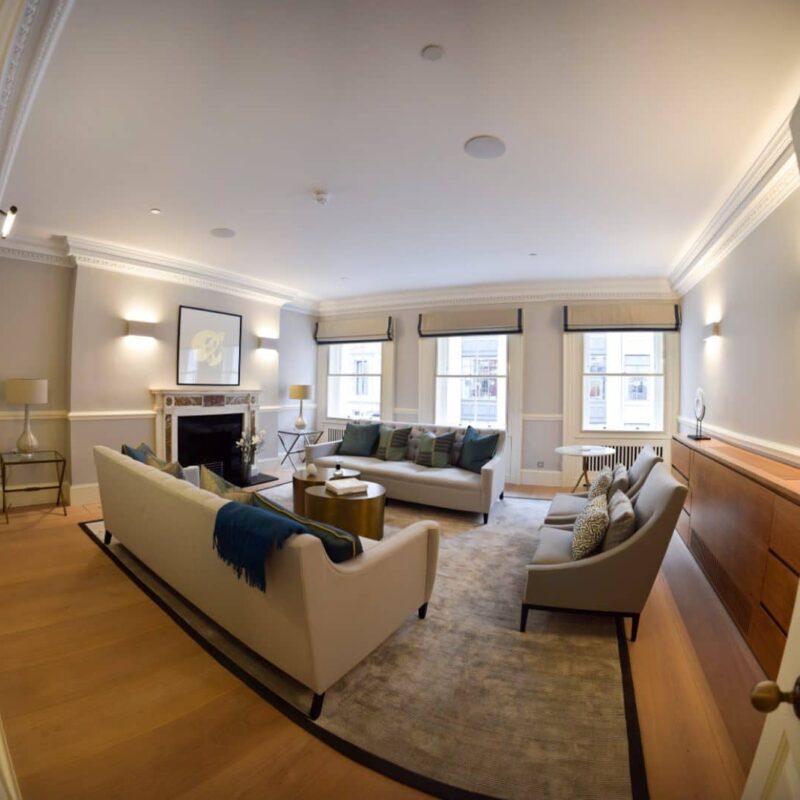
The Grade II listed building at 2 New Burlington Street has been redeveloped to offer 5,000ft² of high quality residential accommodation, for which Watkins Payne supplied building services engineering and energy consultancy to achieve an EPC D rating.
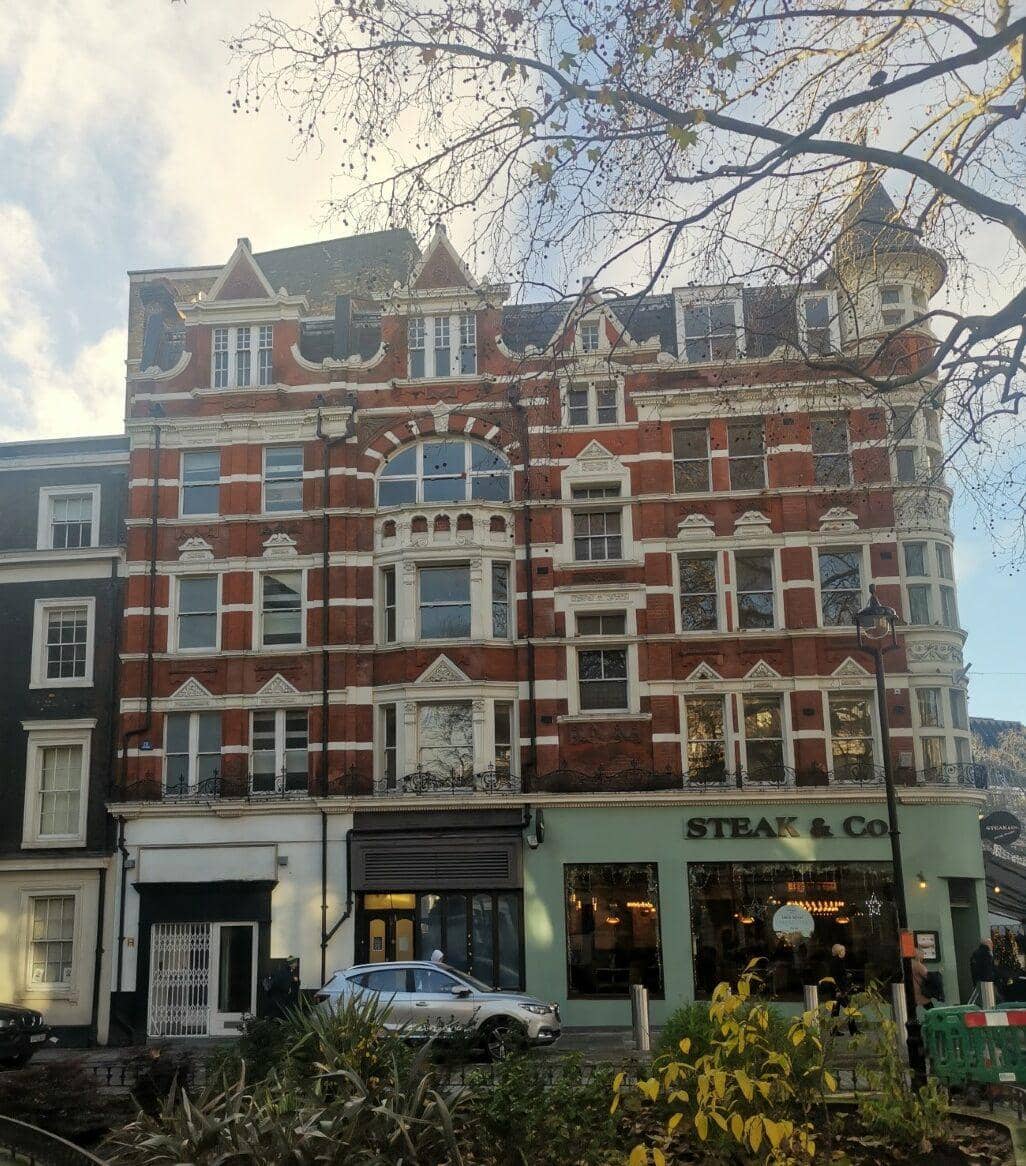
Garrick House formerly an office and educational facility is being converted…