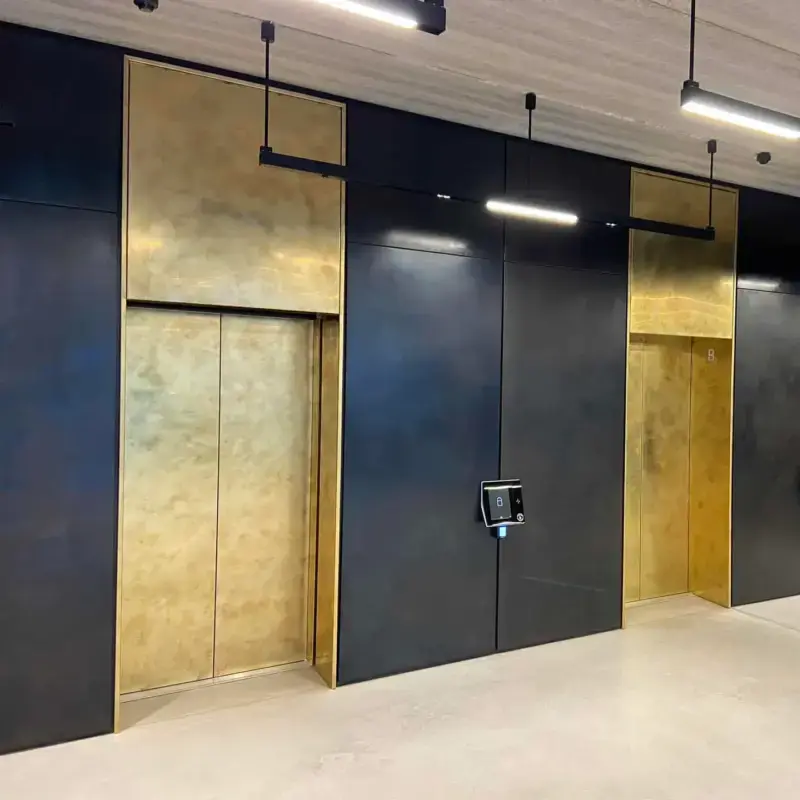
50 Eastbourne Terrace
New build mixed-use development comprising a commercial building housing both office and retail accommodation along with a row of 7 four level mews houses.
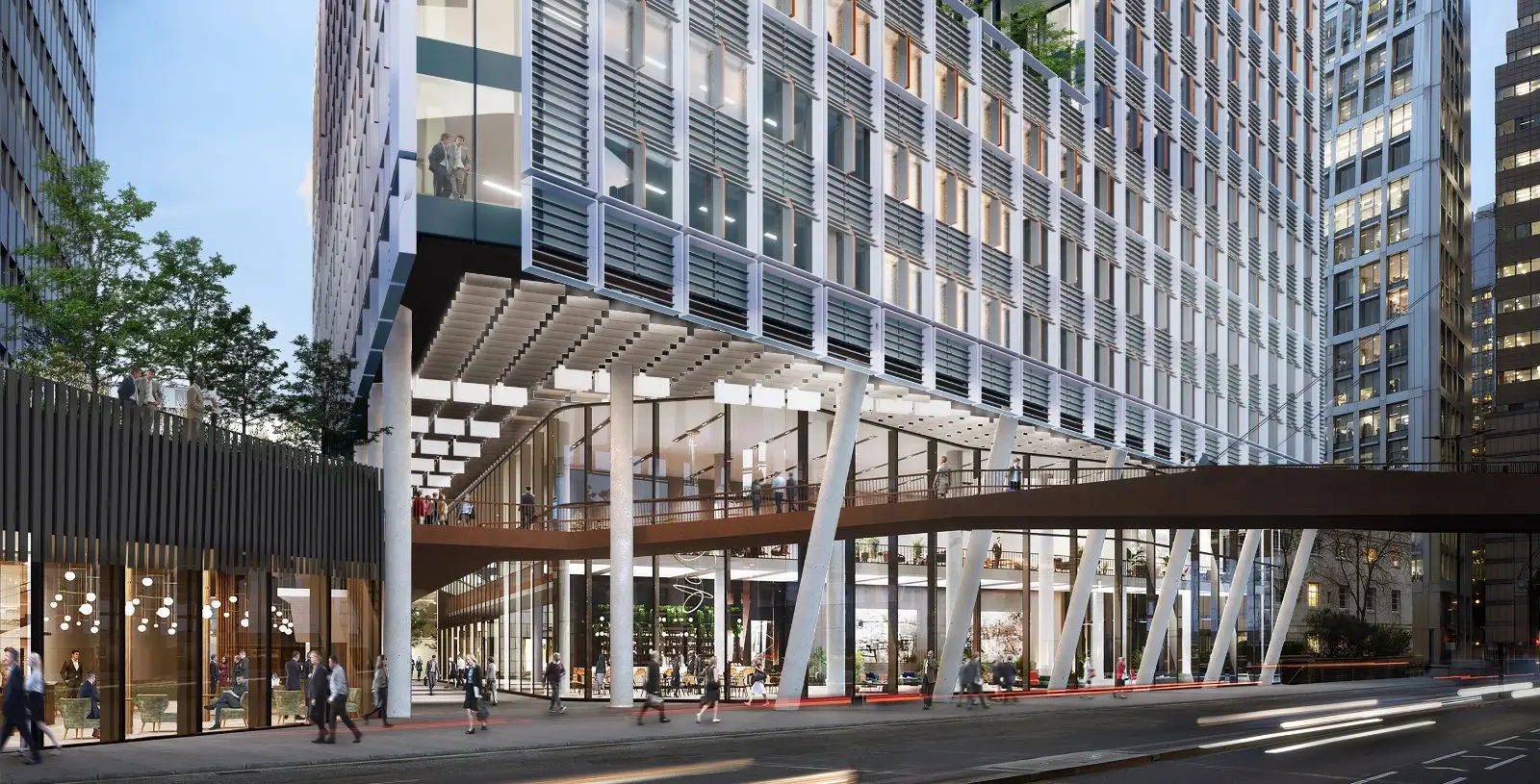
Watkins Payne carried out the Independent Design Reviewer role for 2 Aldermanbury Square, a redevelopment of the existing City Place House located at 55 Basinghall Street.
A preliminary review was undertaken at Stage 2 allowing the design team to implement the recommendations at Stages 3 and 4. A formal review was conducted at Stage 4 with the design successfully achieving a Design Reviewed Target Rating of 5.0 Stars.

New build mixed-use development comprising a commercial building housing both office and retail accommodation along with a row of 7 four level mews houses.
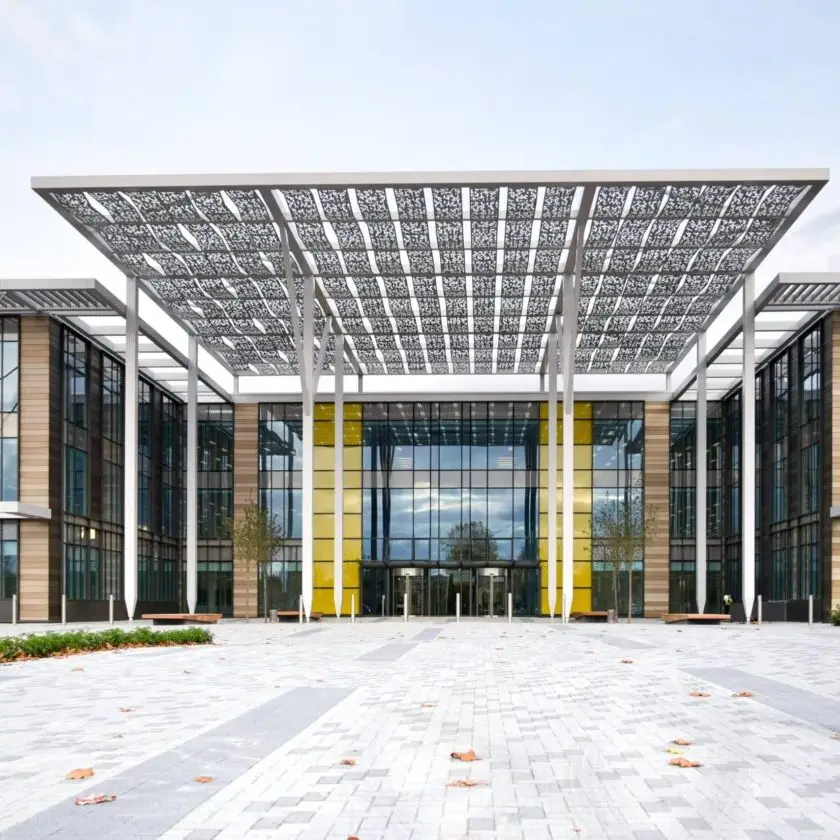
The Bower office development in Stockley Park, near Heathrow, has been recognised as the best Refurbishment/Regeneration Outside Central London in the Office Agents Society Development Awards 2017.
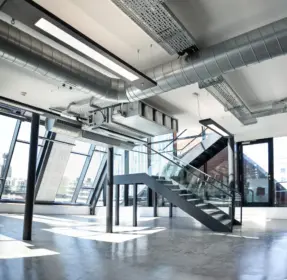
Situated in Southwark on the intersection of Great Suffolk Street and Union Street, the iconic red brick Union House, historically a warehouse converted into offices, has undergone a substantial redevelopment.
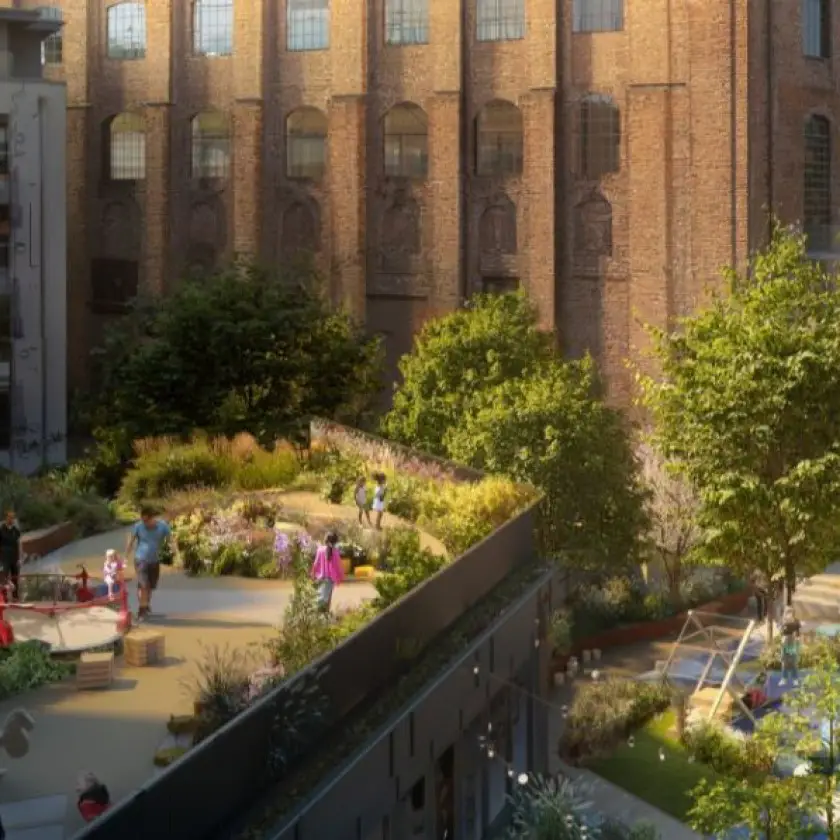
Watkins Payne carried out the Independent Design Review role for Block A at The Soapworks development.
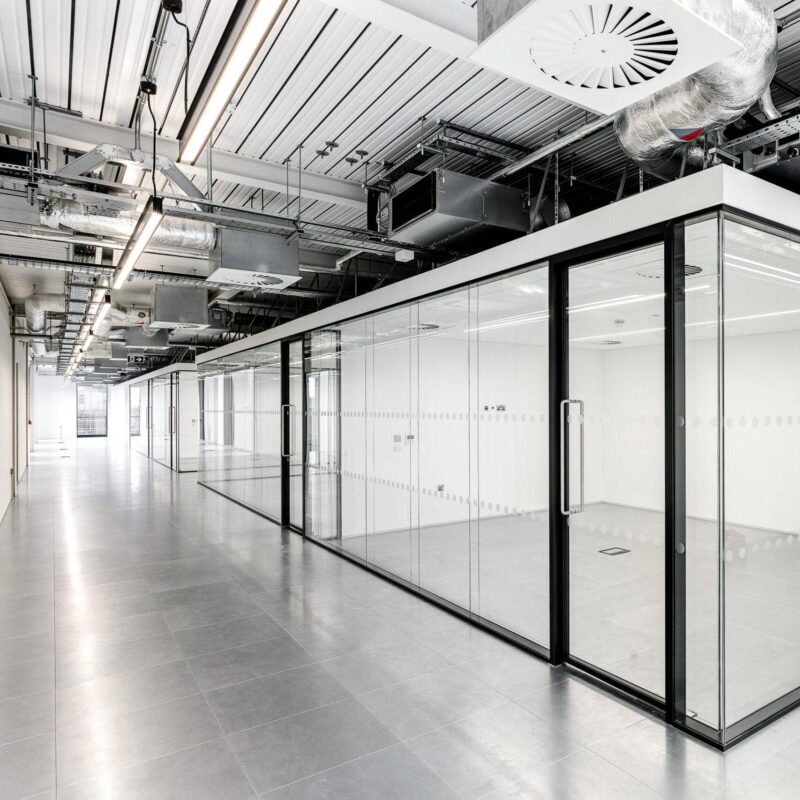
6-10 Market Road is an office building which was originally constructed in 1989. Watkins Payne were commissioned to design a Cat B fit out refurbishment of the area for a single tenant.
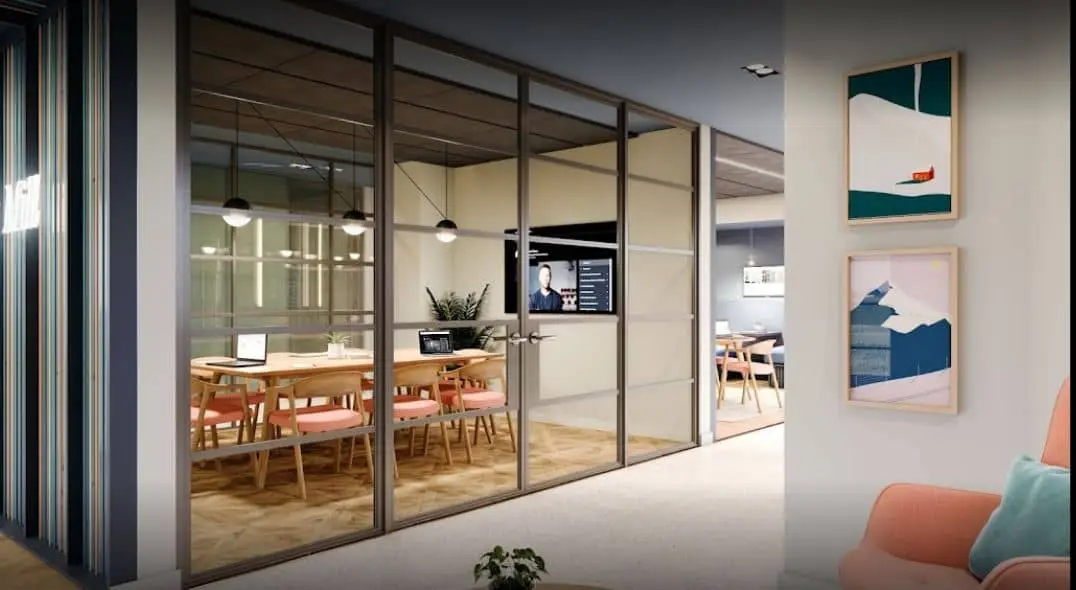
A purpose-built student accommodation scheme at Cathedral Street, Glasgow.