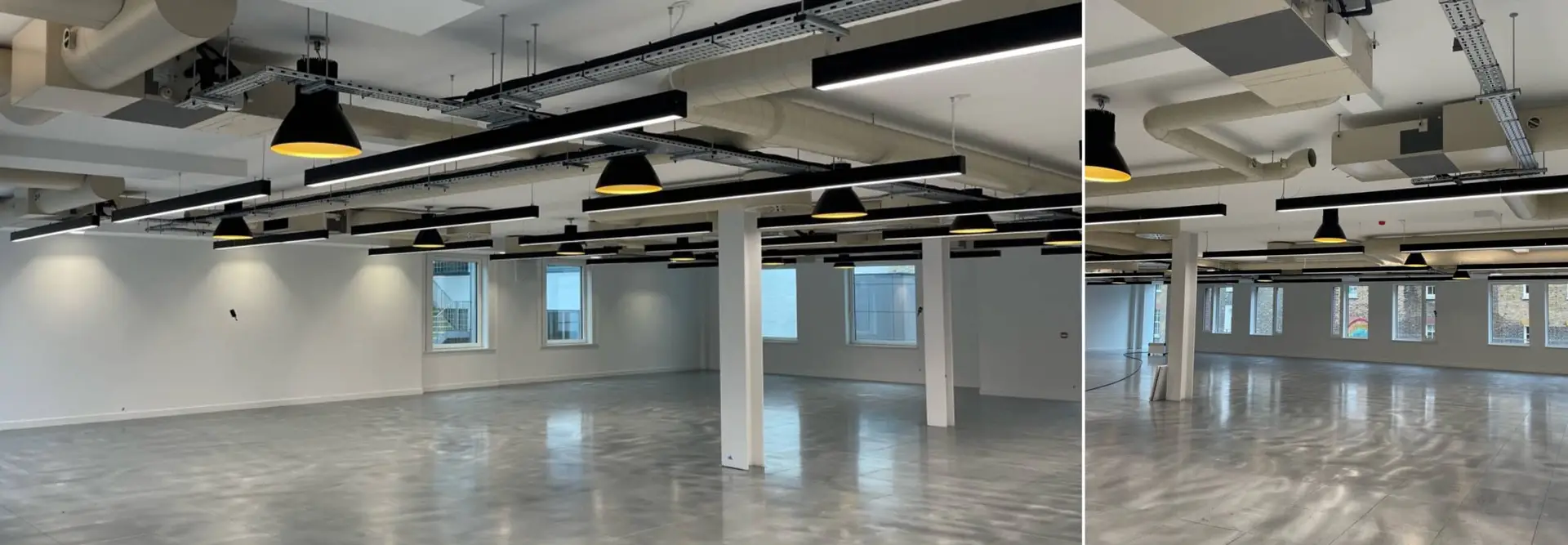
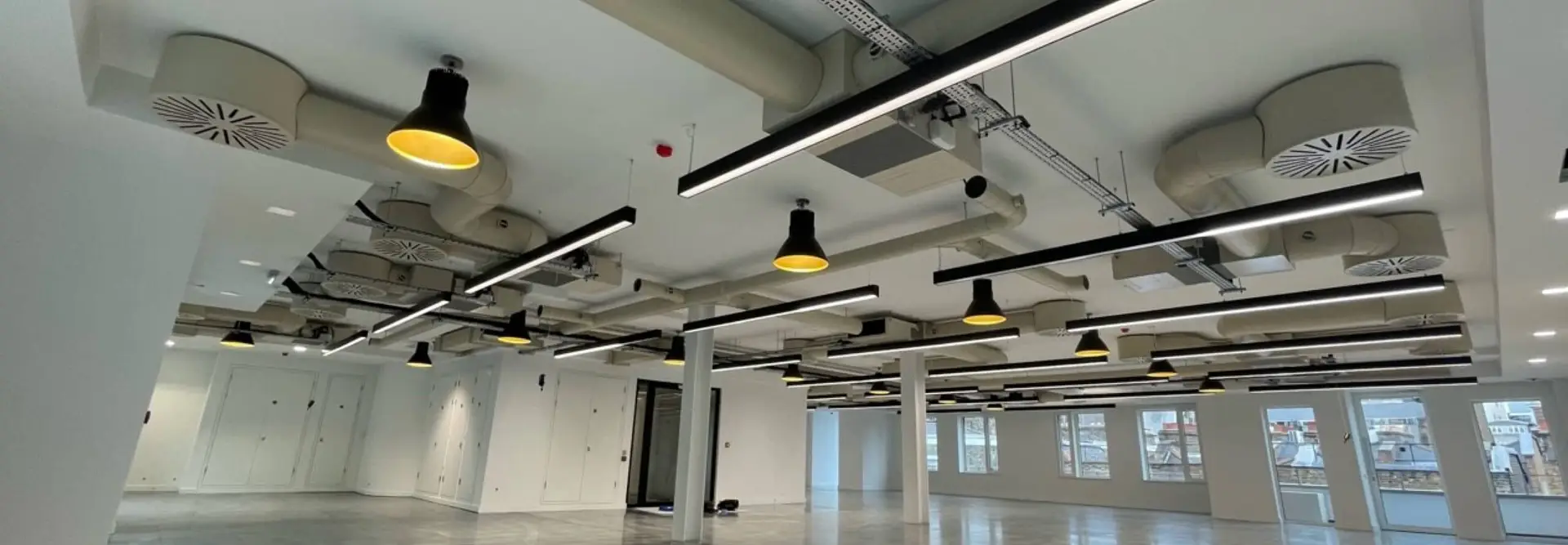
Situated in the heart of the vibrant hustle and bustle of Carnaby Street in London, 36 Carnaby Street has been refurbished to an exceptional standard and brings further greenery to London’s roofscape with a living wall at the top of the building. The office space is fitted out to a Category A standard and makes effective use of the height in the space through the use of exposed services.
The refurbishment has adjusted the temperature control zones to align with the latest BCO recommendation.
The servicing strategy for the office areas is as follows:
• Comfort cooling and heating via Variable Refrigerant Flow (VRF) serving on-floor VRF fan coil units within the BCO temperature control zones
• Fresh air is supplied via the existing central air handling plant located within the roof plant compound drawing fresh air in and exhausting vitiated air directly to the atmosphere
• Domestic hot water via existing calorifier served by LTHW boiler
• Individual tenant distribution boards and telecoms infrastructure to meet the needs of the incoming tenants and provide them with flexibility for fit out and small power
• New LED lighting throughout to meet with the desired aesthetic carefully thought out and coordinated by the design team to provide a finish we are immensely proud of.
The building is projected to achieve BREEAM RFO 2014 ‘Excellent’ and achieved an improved ‘A’ rated EPC as a result of the new equipment, lighting and lighting control measures.
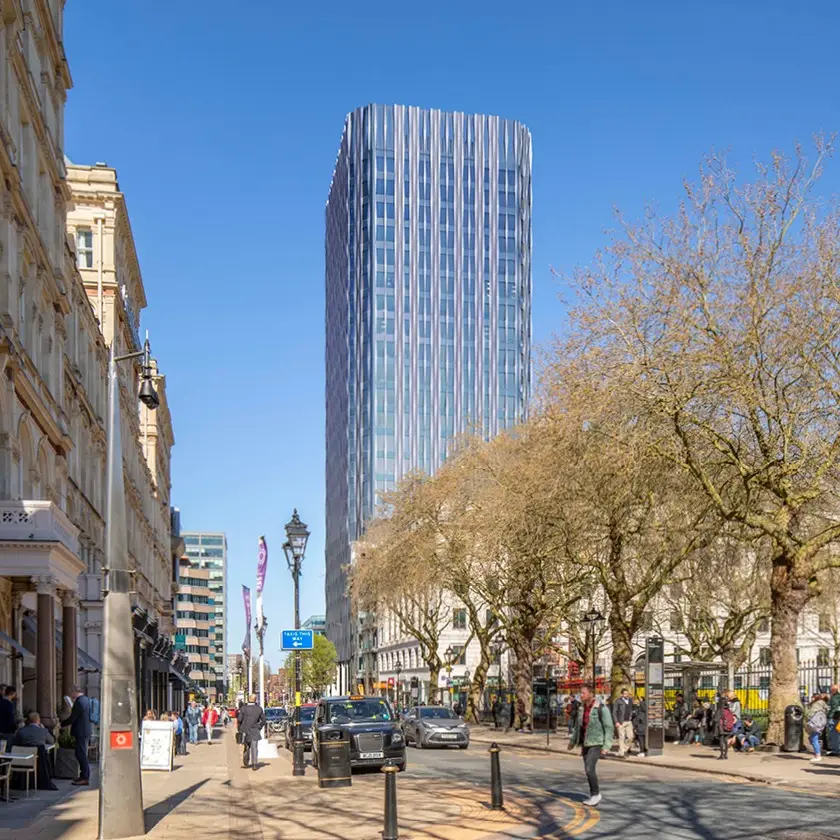
We are looking forward to our continued involvement in the project, pending positive planning feedback.
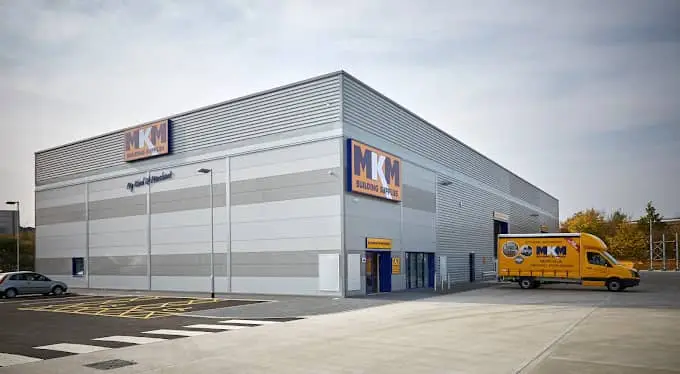
The building is provided with natural ventilation and LTHW heating to the showroom and office areas, plus the toilets which also receive hot water from the same boiler installation.
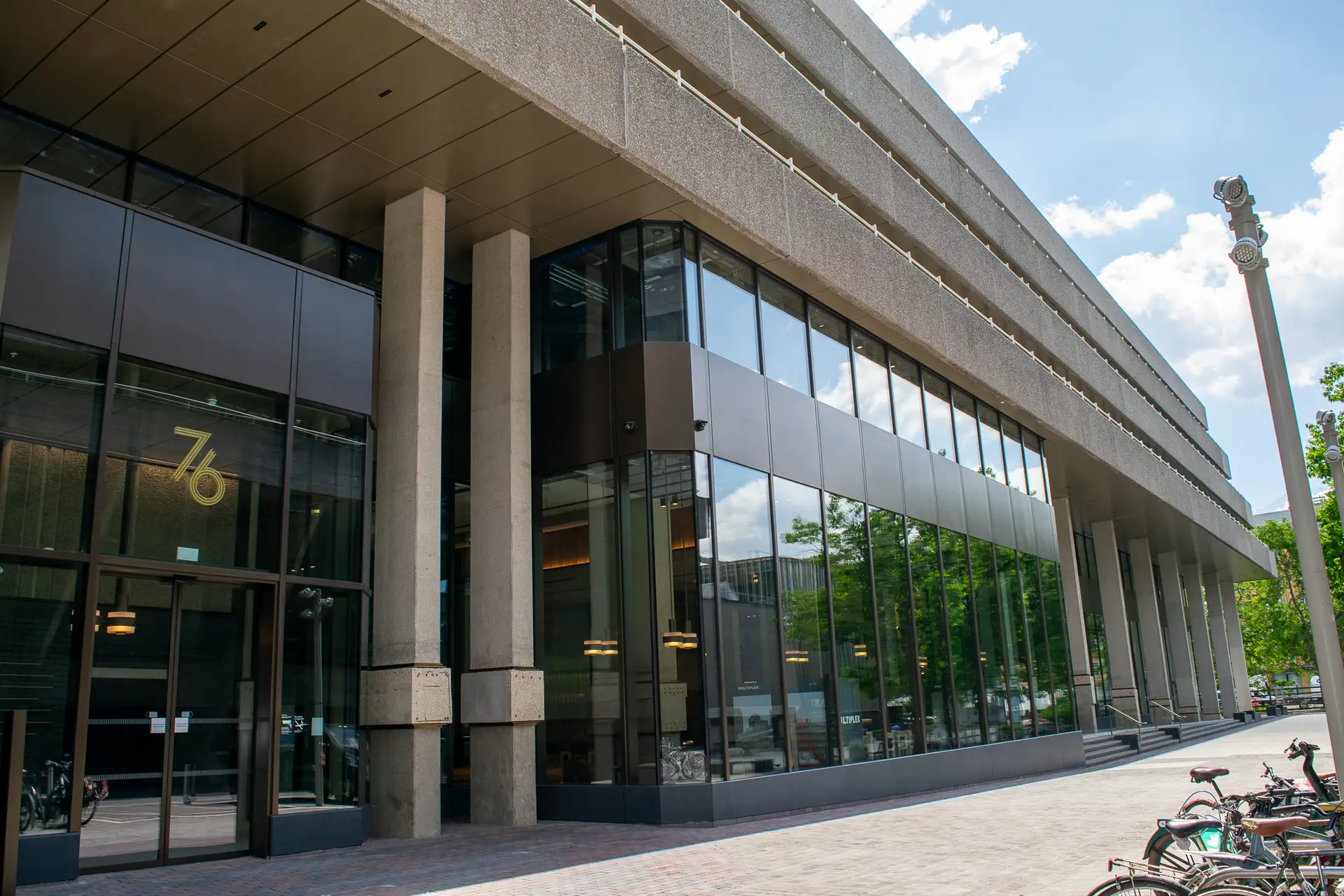
Sustainability is incredibly important for the Client and as such the building is BREEAM ‘Outstanding’, WELL ‘enabled’ Gold, alongside WiredScore Platinum. In addition, the Design for Performance approach is been adopted in order to minimise operational energy and hence carbon emissions.
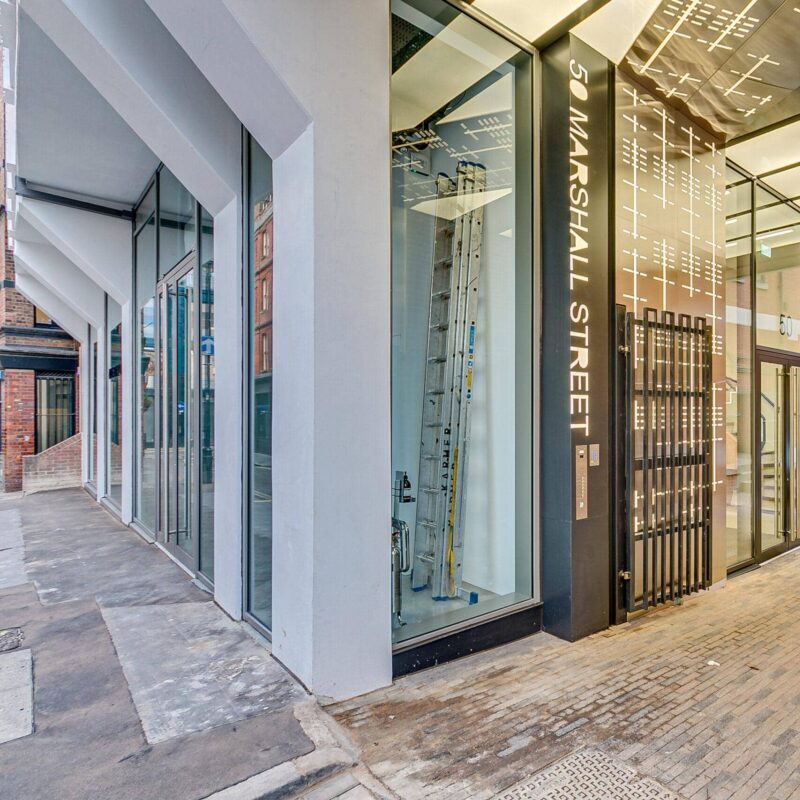
Watkins Payne was commissioned to design a Cat A fit-out refurbishment across the existing 11,800sq.ft building. The ground floor was completely redeveloped with a new office entrance lobby and 1,300sq.ft new retail space.