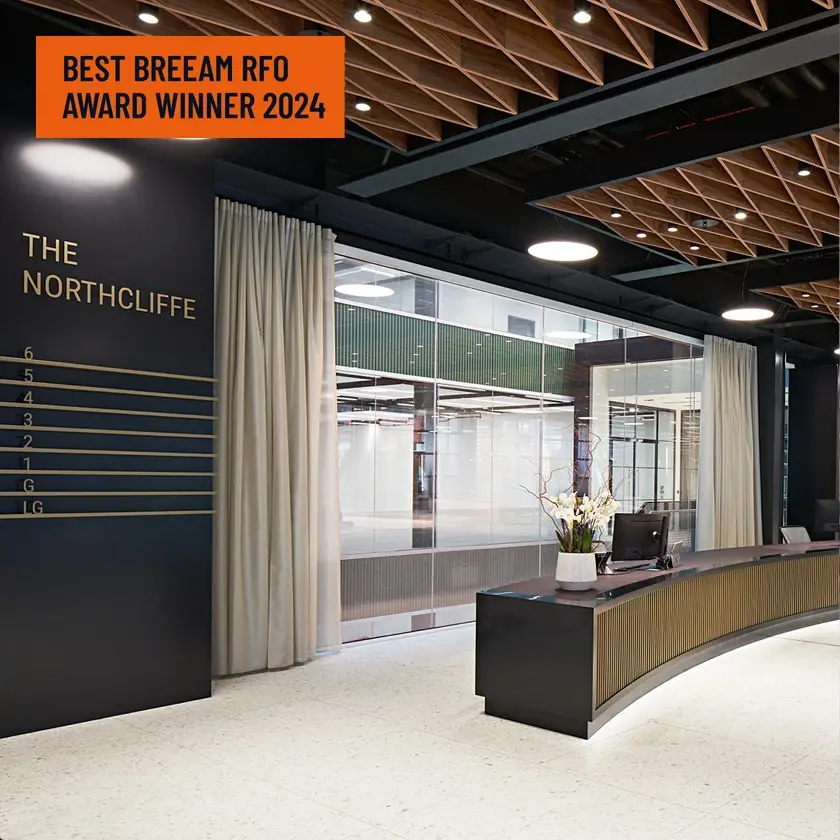
The Northcliffe
The project involved the refurbishment and extension of the existing building to deliver over 260,000sq ft of office space, achieving BREEAM ‘Outstanding’.
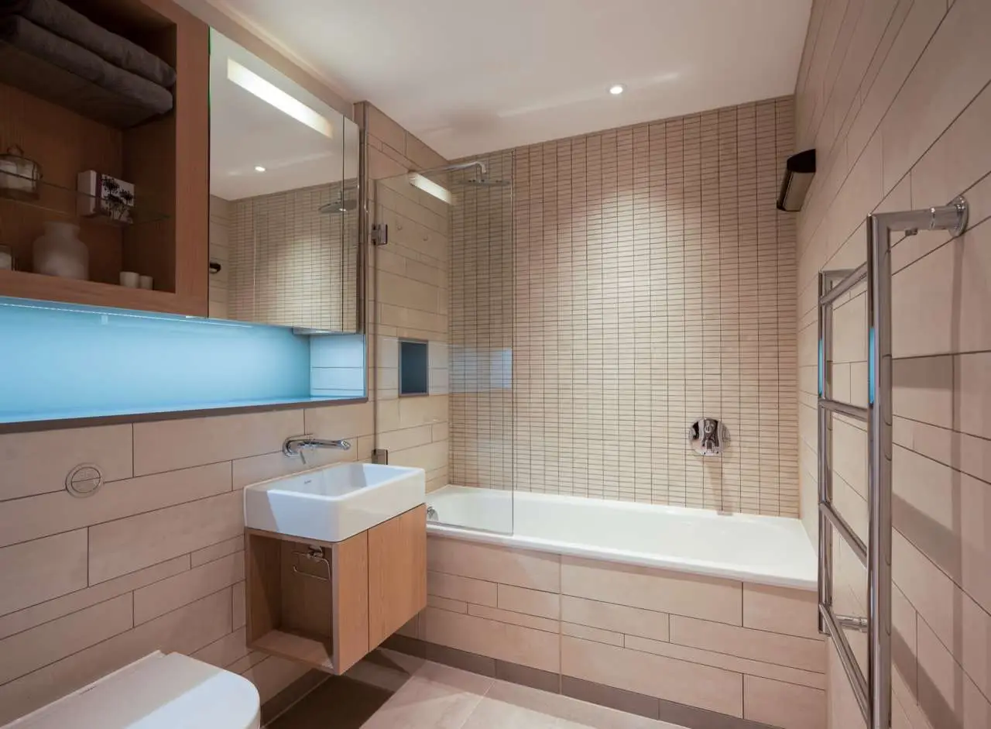
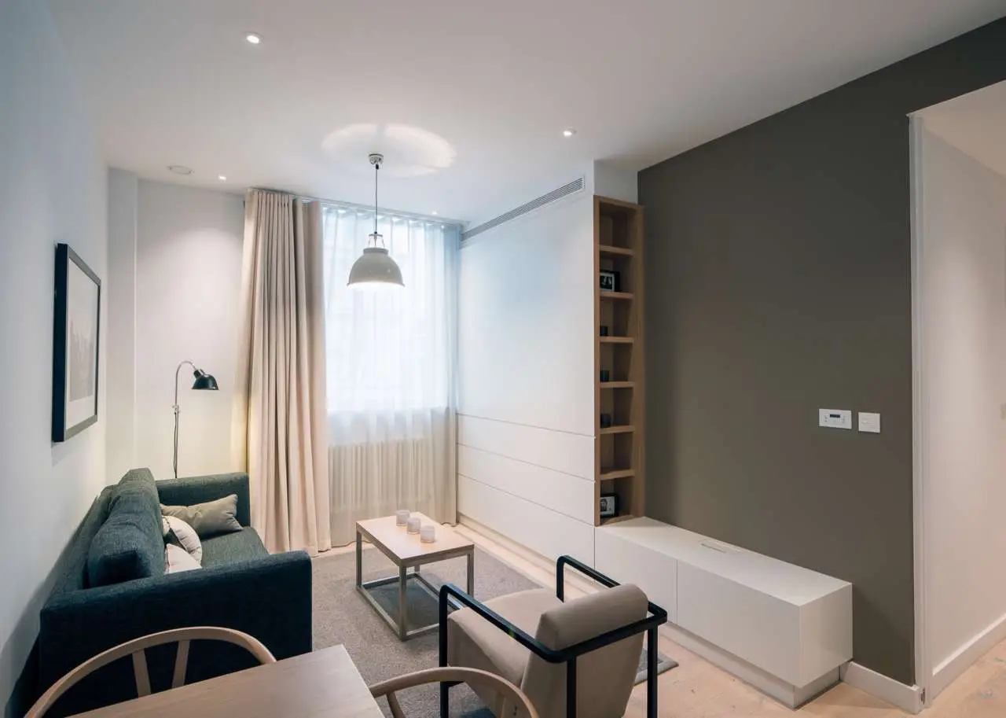
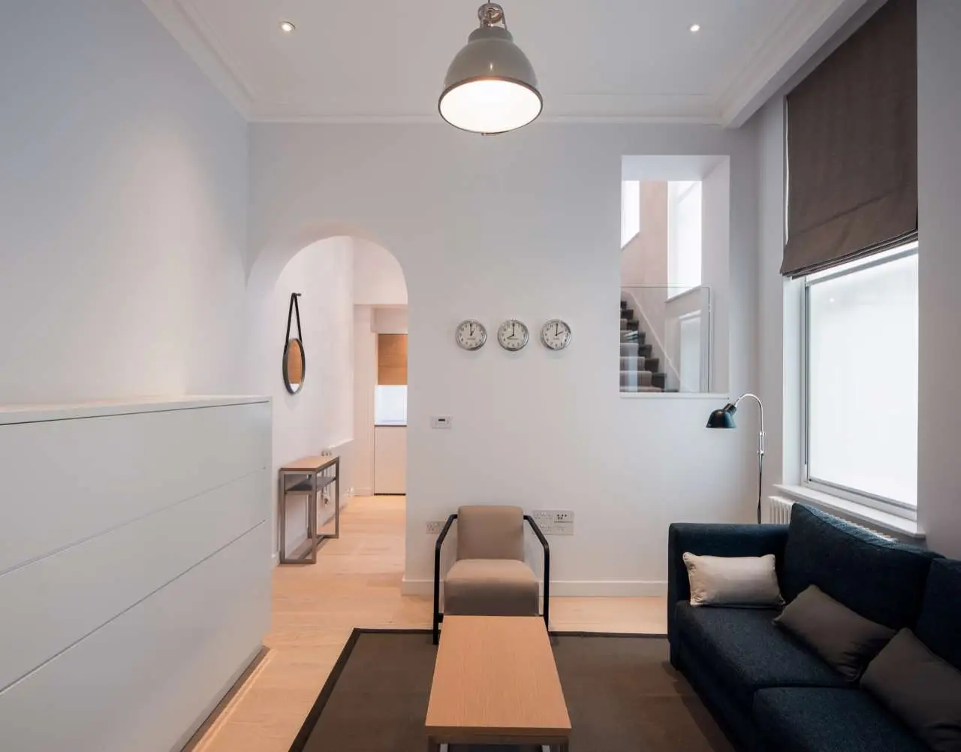
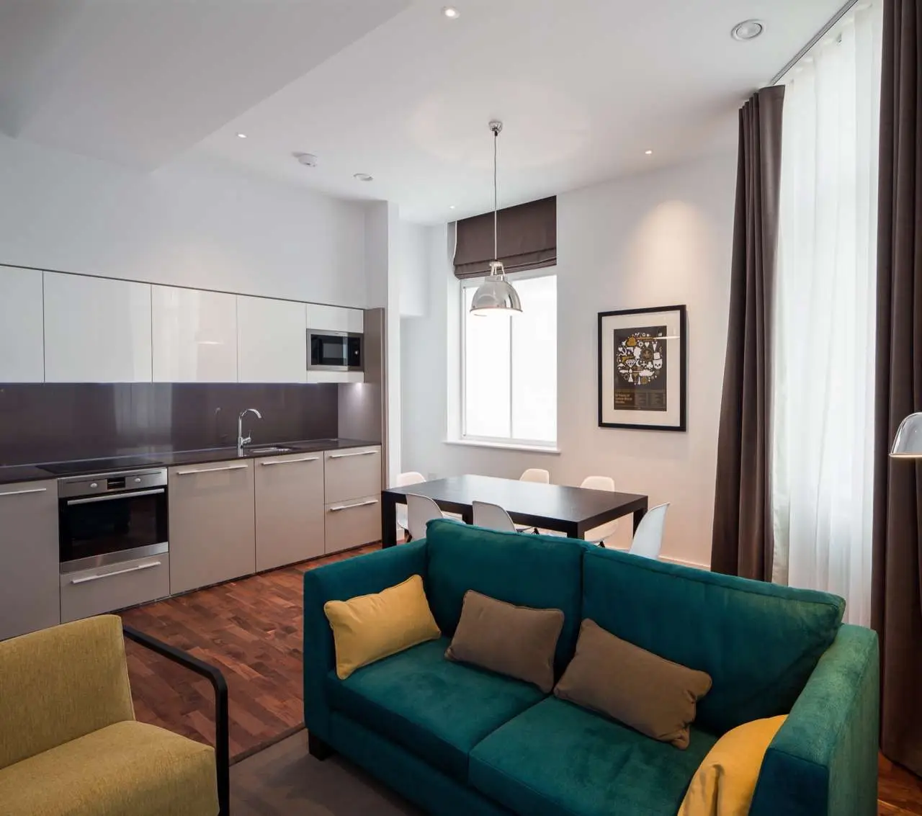
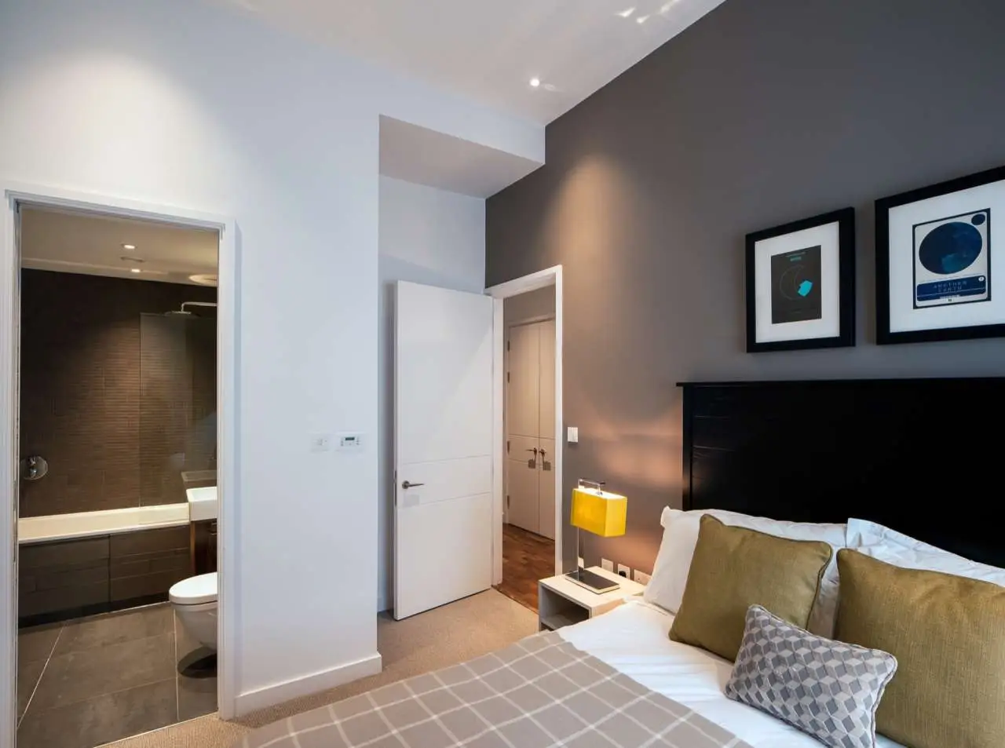

The project involved the refurbishment and extension of the existing building to deliver over 260,000sq ft of office space, achieving BREEAM ‘Outstanding’.
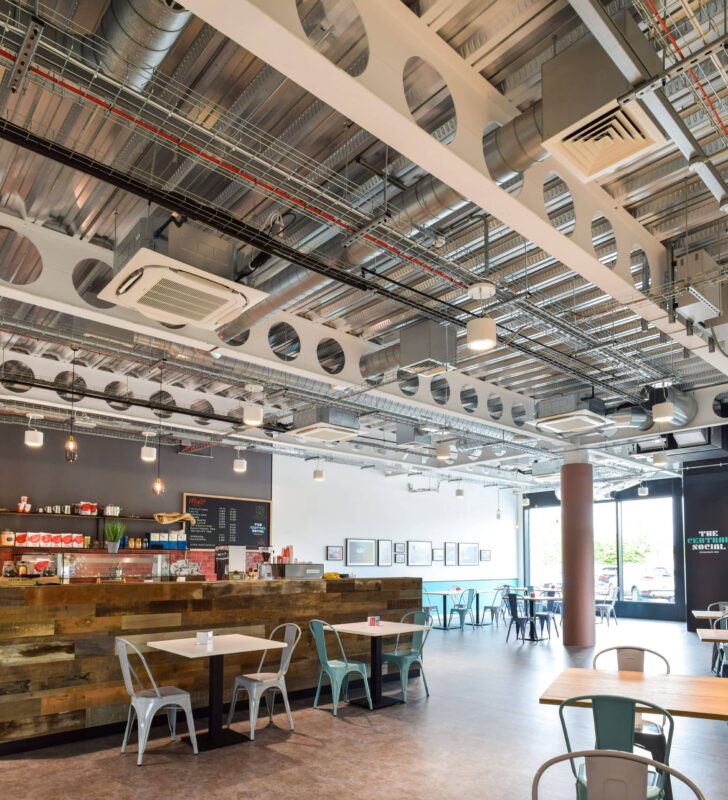
234 Bath Road development located in Slough is arranged over ground, first and second floors, with a basement level car park and podium level car park to the rear. The development constructed in 2016 stand at 68,000 ft2 of office accommodation. Part of the ground office floor area was utilised to provide a café to enhance the amenities within the development.
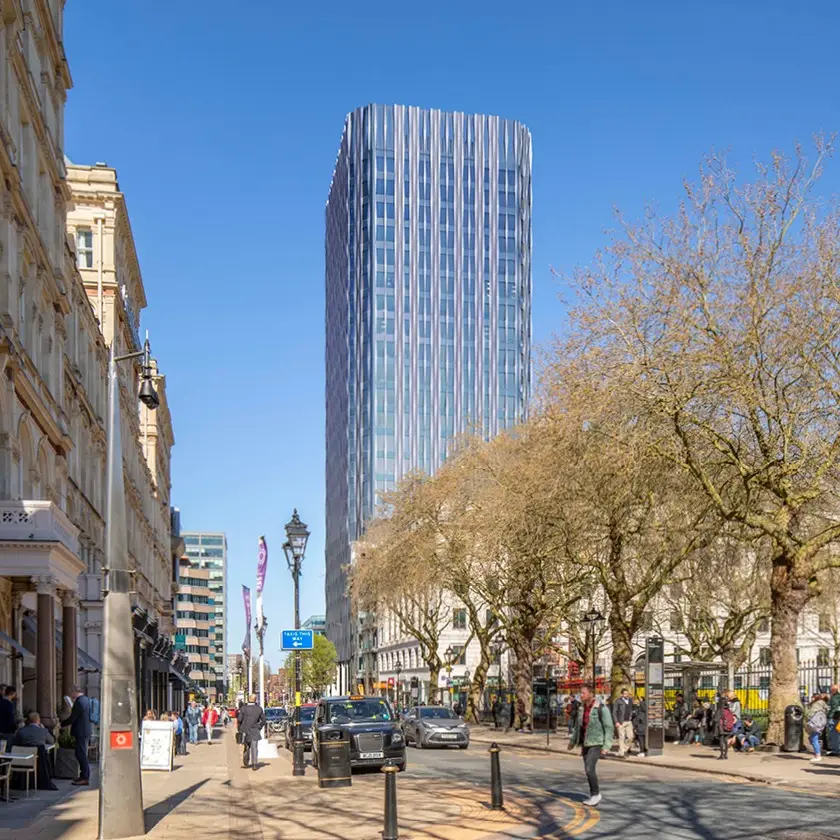
We are looking forward to our continued involvement in the project, pending positive planning feedback.
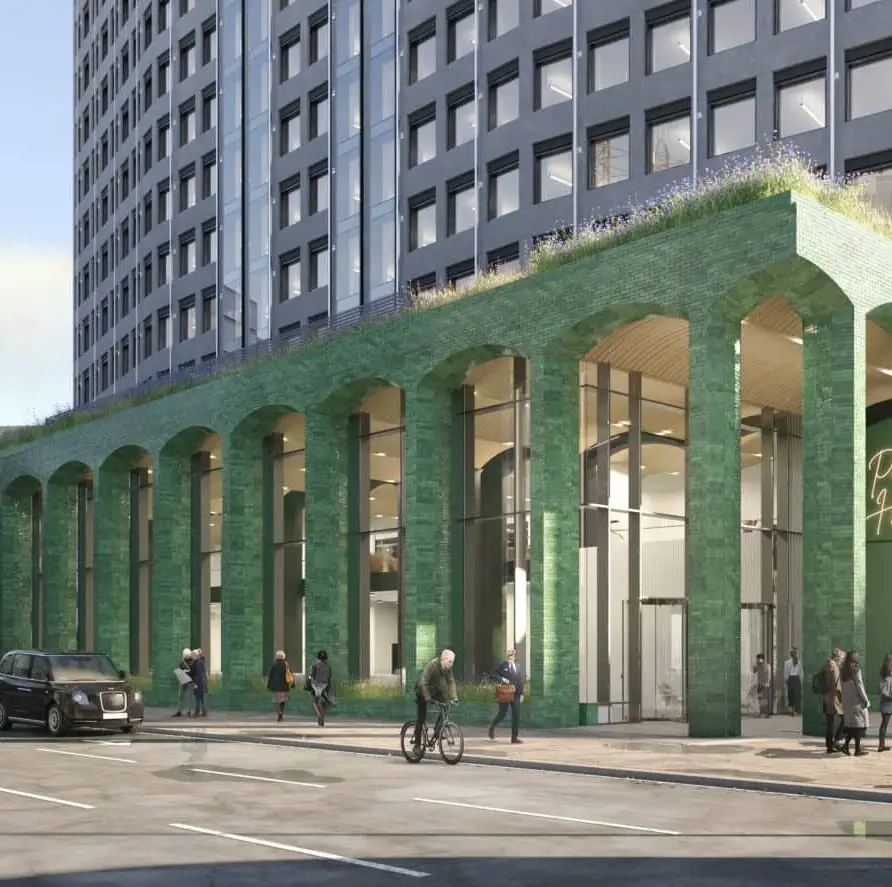
The development at Portland House will comprise circa 300,000ft² of primary office led accommodation together with retail and amenity space.
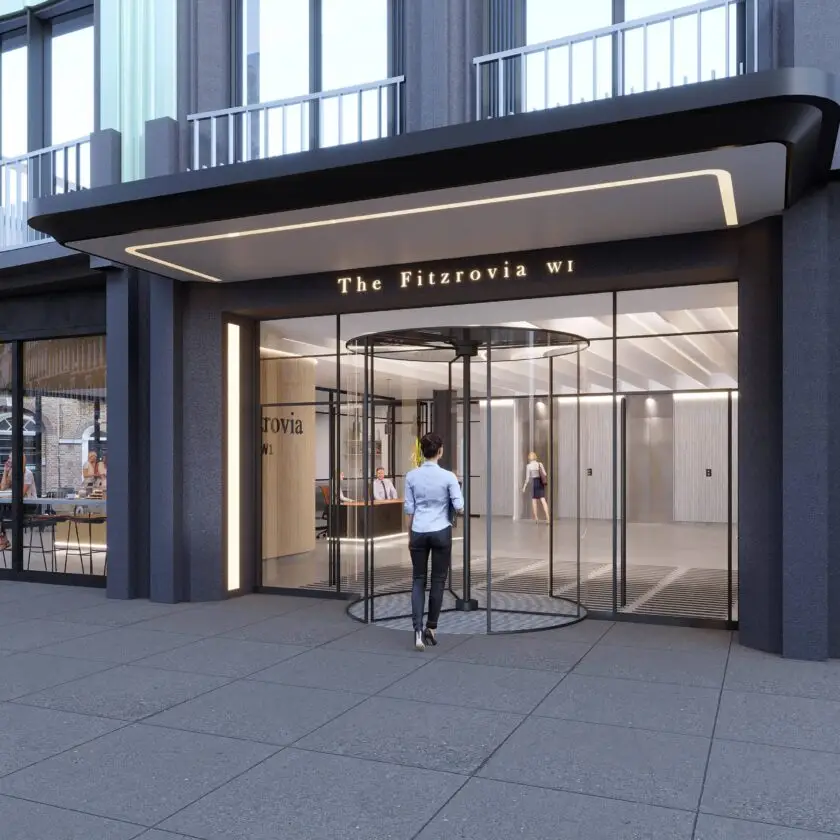
The Fitzrovia W1 is an 88,000 sq. ft. mixed-use scheme at 247 Tottenham Court Road.
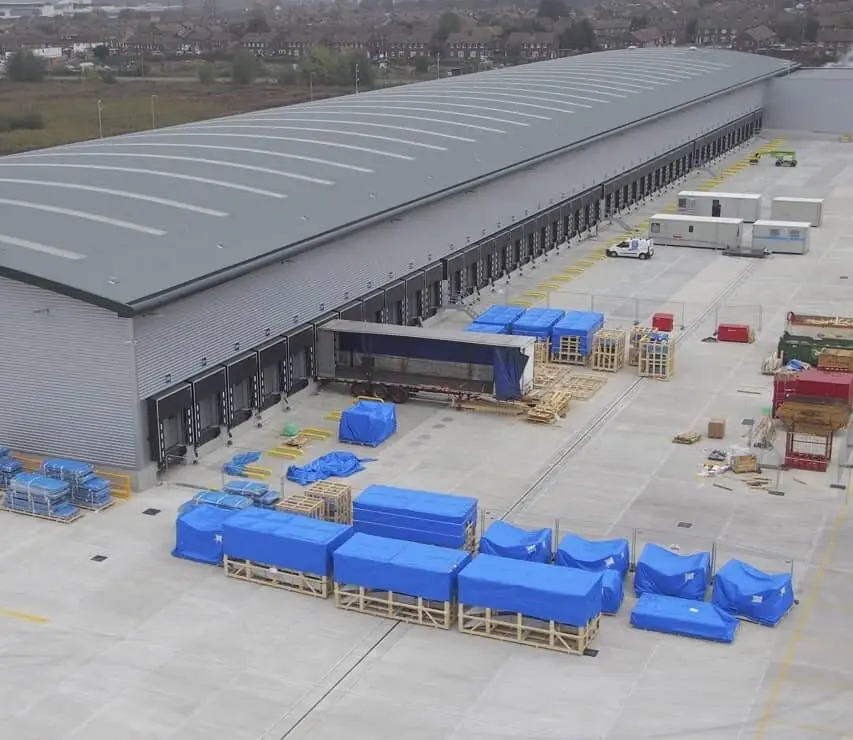
Sustainability initiatives include LED lighting with occupancy detection and daylight dimming controls, solar thermal hot water heating, air source heat pumps and photovoltaic panels, resulting in an EPC rating of A and a Very Good rating under BREEAM New Construction (Industrial) 2014.